Stanze da Bagno moderne con top in onice - Foto e idee per arredare
Filtra anche per:
Budget
Ordina per:Popolari oggi
1 - 20 di 387 foto

Large Main En-suite bath
Immagine di una grande stanza da bagno padronale moderna con ante lisce, ante in legno chiaro, vasca ad angolo, doccia ad angolo, WC monopezzo, piastrelle bianche, piastrelle di pietra calcarea, pareti bianche, pavimento in pietra calcarea, lavabo a bacinella, top in onice, pavimento bianco, porta doccia a battente, top bianco, nicchia, due lavabi e mobile bagno incassato
Immagine di una grande stanza da bagno padronale moderna con ante lisce, ante in legno chiaro, vasca ad angolo, doccia ad angolo, WC monopezzo, piastrelle bianche, piastrelle di pietra calcarea, pareti bianche, pavimento in pietra calcarea, lavabo a bacinella, top in onice, pavimento bianco, porta doccia a battente, top bianco, nicchia, due lavabi e mobile bagno incassato

Custom white oak shiplap wall paneling to the ceiling give the vanity a natural and modern presence.. The large trough style sink in purple onyx highlights the beauty of the stone. With Niche Modern pendant lights and Vola wall mounted plumbing.
Photography by Meredith Heuer
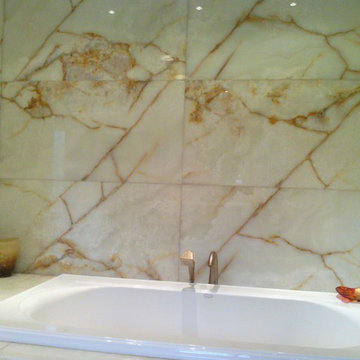
white onyx master bathroom - complete bathroom wall cladding with natural material venation
Ispirazione per una stanza da bagno moderna con lavabo sottopiano, ante a filo, ante in legno scuro, top in onice, vasca ad alcova, doccia aperta, WC monopezzo, piastrelle bianche e lastra di pietra
Ispirazione per una stanza da bagno moderna con lavabo sottopiano, ante a filo, ante in legno scuro, top in onice, vasca ad alcova, doccia aperta, WC monopezzo, piastrelle bianche e lastra di pietra
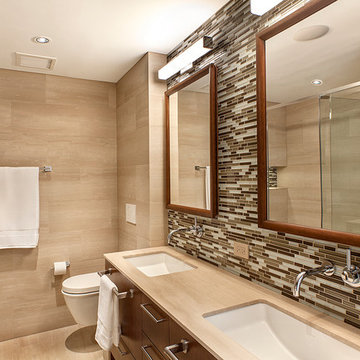
Marcel Page Photography
Idee per una grande stanza da bagno padronale minimalista con lavabo sottopiano, ante lisce, ante in legno bruno, top in onice, vasca sottopiano, doccia alcova, WC sospeso, piastrelle beige, piastrelle in pietra, pareti beige e pavimento in marmo
Idee per una grande stanza da bagno padronale minimalista con lavabo sottopiano, ante lisce, ante in legno bruno, top in onice, vasca sottopiano, doccia alcova, WC sospeso, piastrelle beige, piastrelle in pietra, pareti beige e pavimento in marmo

Shared Bathroom Finish
Ispirazione per una piccola stanza da bagno con doccia moderna con ante lisce, ante bianche, doccia alcova, WC monopezzo, piastrelle blu, lavabo a consolle, top in onice, pavimento bianco, top bianco, toilette, un lavabo, mobile bagno incassato, soffitto ribassato e pannellatura
Ispirazione per una piccola stanza da bagno con doccia moderna con ante lisce, ante bianche, doccia alcova, WC monopezzo, piastrelle blu, lavabo a consolle, top in onice, pavimento bianco, top bianco, toilette, un lavabo, mobile bagno incassato, soffitto ribassato e pannellatura

An other Magnificent Interior design in Miami by J Design Group.
From our initial meeting, Ms. Corridor had the ability to catch my vision and quickly paint a picture for me of the new interior design for my three bedrooms, 2 ½ baths, and 3,000 sq. ft. penthouse apartment. Regardless of the complexity of the design, her details were always clear and concise. She handled our project with the greatest of integrity and loyalty. The craftsmanship and quality of our furniture, flooring, and cabinetry was superb.
The uniqueness of the final interior design confirms Ms. Jennifer Corredor’s tremendous talent, education, and experience she attains to manifest her miraculous designs with and impressive turnaround time. Her ability to lead and give insight as needed from a construction phase not originally in the scope of the project was impeccable. Finally, Ms. Jennifer Corredor’s ability to convey and interpret the interior design budge far exceeded my highest expectations leaving me with the utmost satisfaction of our project.
Ms. Jennifer Corredor has made me so pleased with the delivery of her interior design work as well as her keen ability to work with tight schedules, various personalities, and still maintain the highest degree of motivation and enthusiasm. I have already given her as a recommended interior designer to my friends, family, and colleagues as the Interior Designer to hire: Not only in Florida, but in my home state of New York as well.
S S
Bal Harbour – Miami.
Thanks for your interest in our Contemporary Interior Design projects and if you have any question please do not hesitate to ask us.
225 Malaga Ave.
Coral Gable, FL 33134
http://www.JDesignGroup.com
305.444.4611
"Miami modern"
“Contemporary Interior Designers”
“Modern Interior Designers”
“Coco Plum Interior Designers”
“Sunny Isles Interior Designers”
“Pinecrest Interior Designers”
"J Design Group interiors"
"South Florida designers"
“Best Miami Designers”
"Miami interiors"
"Miami decor"
“Miami Beach Designers”
“Best Miami Interior Designers”
“Miami Beach Interiors”
“Luxurious Design in Miami”
"Top designers"
"Deco Miami"
"Luxury interiors"
“Miami Beach Luxury Interiors”
“Miami Interior Design”
“Miami Interior Design Firms”
"Beach front"
“Top Interior Designers”
"top decor"
“Top Miami Decorators”
"Miami luxury condos"
"modern interiors"
"Modern”
"Pent house design"
"white interiors"
“Top Miami Interior Decorators”
“Top Miami Interior Designers”
“Modern Designers in Miami”
http://www.JDesignGroup.com
305.444.4611
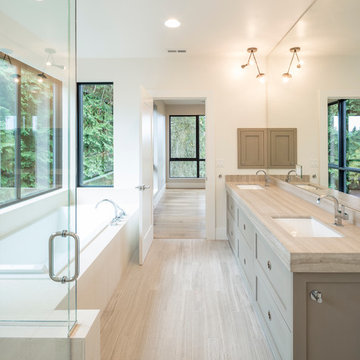
Joshua Jay Elliott
Foto di una grande stanza da bagno padronale minimalista con ante in stile shaker, ante grigie, vasca da incasso, doccia a filo pavimento, piastrelle beige, pareti bianche, lavabo sottopiano e top in onice
Foto di una grande stanza da bagno padronale minimalista con ante in stile shaker, ante grigie, vasca da incasso, doccia a filo pavimento, piastrelle beige, pareti bianche, lavabo sottopiano e top in onice
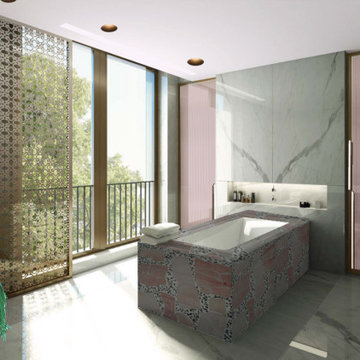
Luxury Master Ensuite in off-white marble floors and walls, built in bath clad in pink contrasting marble and surround. Brass metal perforated full height window shades. Separated walk-in-shower and WC. Feature collectable furniture.
style: Luxury & Modern Classic style interiors
project: GATED LUXURY NEW BUILD DEVELOPMENT WITH PENTHOUSES & APARTMENTS
Co-curated and Co-crafted by misch_MISCH studio
For full details see or contact us:
www.mischmisch.com
studio@mischmisch.com
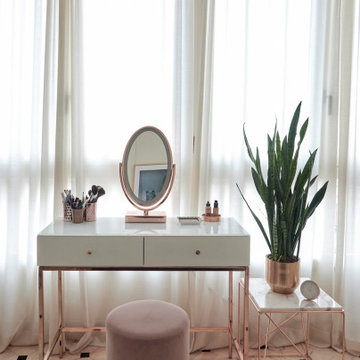
Appartamento recentemente ristrutturato di cui padroni si sono rivolti allo Studio Mariana Martini per il restyling e l’arredamento interno.
In questo caso il nostro studio ha scelto ogni dettaglio seguendo il nostro trade mark: il verde della giungla tropicale sposato con la modernità urbana e artsy, aggiungendo un tocco elegante e femminile.
Foto: Casamenu.it

Fully custom master bathroom with ivory onyx slab walls
Idee per una stanza da bagno padronale minimalista di medie dimensioni con ante lisce, ante nere, vasca sottopiano, WC sospeso, piastrelle beige, piastrelle di marmo, pavimento in marmo, top in onice, pavimento beige, porta doccia a battente, top beige, due lavabi e mobile bagno incassato
Idee per una stanza da bagno padronale minimalista di medie dimensioni con ante lisce, ante nere, vasca sottopiano, WC sospeso, piastrelle beige, piastrelle di marmo, pavimento in marmo, top in onice, pavimento beige, porta doccia a battente, top beige, due lavabi e mobile bagno incassato
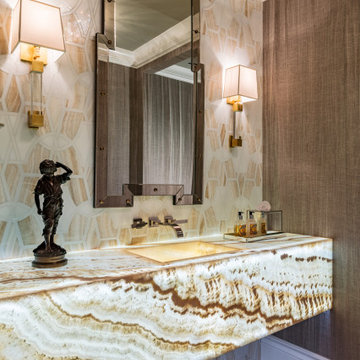
We add a unique light source in the powder room with a back-lit, floating counter and sink that is cut from a single slab of vein-cut vanilla onyx.
Foto di una grande stanza da bagno minimalista con ante marroni, piastrelle multicolore, pareti marroni, pavimento in marmo, lavabo sottopiano, top in onice, pavimento marrone, top marrone, un lavabo, mobile bagno sospeso e carta da parati
Foto di una grande stanza da bagno minimalista con ante marroni, piastrelle multicolore, pareti marroni, pavimento in marmo, lavabo sottopiano, top in onice, pavimento marrone, top marrone, un lavabo, mobile bagno sospeso e carta da parati
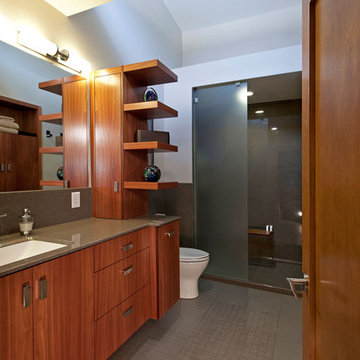
The architectural sleekness of the enlarged master bathroom comes from the flat panel maple cabinetry with a tower of cantilevered shelving rising to the double-height ceiling.
A St. Louis County mid-century modern ranch home from 1958 had a long hallway to reach 4 bedrooms. With some of the children gone, the owners longed for an enlarged master suite with a larger bathroom.
By using the space of an unused bedroom, the floorplan was rearranged to create a larger master bathroom, a generous walk-in closet and a sitting area within the master bedroom. Rearranging the space also created a vestibule outside their room with shelves for displaying art work.
Photos by Toby Weiss @ Mosby Building Arts
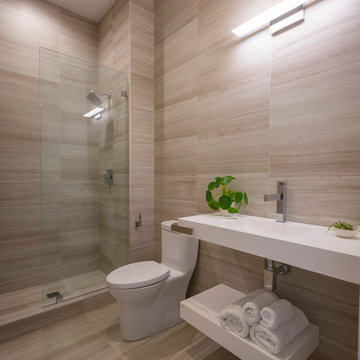
Photography by Ross Van Pelt
Ispirazione per una stanza da bagno con doccia moderna di medie dimensioni con nessun'anta, ante bianche, doccia alcova, WC monopezzo, piastrelle multicolore, piastrelle in ardesia, pareti multicolore, pavimento in ardesia, lavabo integrato, top in onice, pavimento multicolore, doccia aperta e top bianco
Ispirazione per una stanza da bagno con doccia moderna di medie dimensioni con nessun'anta, ante bianche, doccia alcova, WC monopezzo, piastrelle multicolore, piastrelle in ardesia, pareti multicolore, pavimento in ardesia, lavabo integrato, top in onice, pavimento multicolore, doccia aperta e top bianco
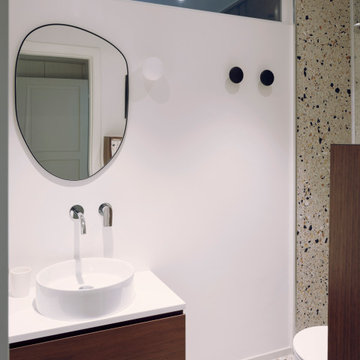
Ispirazione per una piccola stanza da bagno per bambini minimalista con piastrelle beige, piastrelle in ceramica, pareti bianche, top in onice, porta doccia scorrevole, top bianco e un lavabo
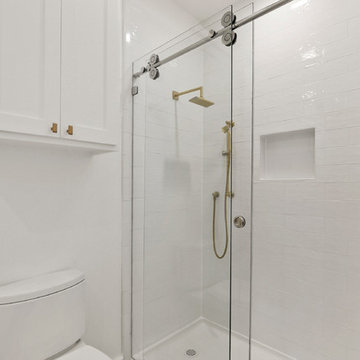
Powder Bath
Ispirazione per una piccola stanza da bagno padronale minimalista con ante in stile shaker, ante bianche, WC a due pezzi, piastrelle bianche, piastrelle in ceramica, pareti bianche, pavimento in gres porcellanato, lavabo sottopiano, top in onice, pavimento multicolore, porta doccia scorrevole e top bianco
Ispirazione per una piccola stanza da bagno padronale minimalista con ante in stile shaker, ante bianche, WC a due pezzi, piastrelle bianche, piastrelle in ceramica, pareti bianche, pavimento in gres porcellanato, lavabo sottopiano, top in onice, pavimento multicolore, porta doccia scorrevole e top bianco
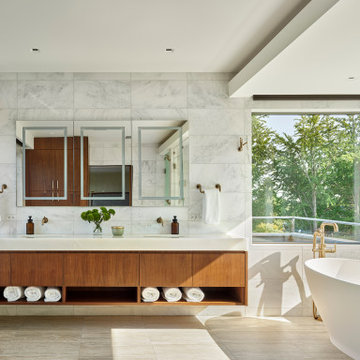
The primary bath features a floating vanity, soaking tub, and glass shower. Ceiling with integrated cove lighting and a linear vanity reinforce the home’s horizontal planes.
Kolbe VistaLuxe fixed and casement windows via North American Windows and Doors; Element by Tech Lighting recessed lighting; Brio Litze fixtures and accessories; natural white marble wall tile; natural white onyx vanity counter via Colonial Marble & Granite; Walker Zanger Bianco Bello tile in Asian Statuary via Joanne Hudson Associates; Architectural Ceramics floor tile in Monticello/Matte Argento; Guardian Glass ShowerGuard ultra-clear shower glass; MTI tub; Brizo Litze fixtures (Brilliance Luxe Gold)
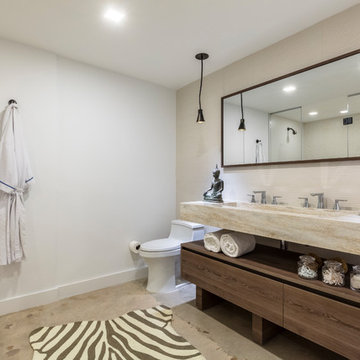
Esempio di una stanza da bagno padronale minimalista di medie dimensioni con ante lisce, ante in legno bruno, doccia alcova, WC monopezzo, piastrelle beige, pareti bianche, pavimento in cemento, lavabo rettangolare, top in onice, pavimento grigio, porta doccia a battente e top beige

Modern Black and White Bathroom with a shower, toilet, and black overhead cabinet. Vanity sink with floating vanity. Black cabinets and countertop. The shower has grey tiles with brick style on the walls and small honeycomb tiles on the floor. A window with black trim in the shower. Large honeycomb tiles on the bathroom floor. One light fixture in the shower. One light fixture outside the shower. One light fixture above the mirror.
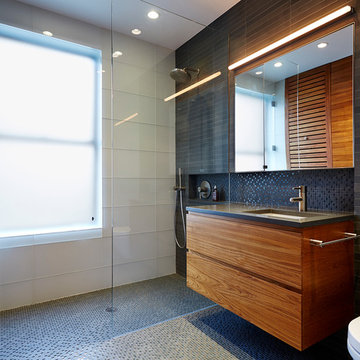
Immagine di una grande stanza da bagno padronale minimalista con ante in legno scuro, top in onice, doccia alcova, piastrelle nere, pareti nere e pavimento con piastrelle a mosaico
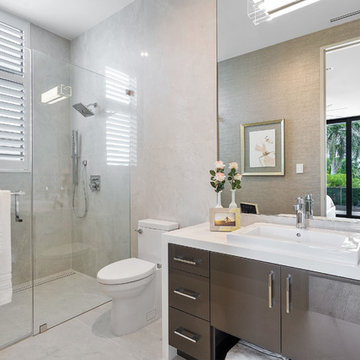
Fully integrated Signature Estate featuring Creston controls and Crestron panelized lighting, and Crestron motorized shades and draperies, whole-house audio and video, HVAC, voice and video communication atboth both the front door and gate. Modern, warm, and clean-line design, with total custom details and finishes. The front includes a serene and impressive atrium foyer with two-story floor to ceiling glass walls and multi-level fire/water fountains on either side of the grand bronze aluminum pivot entry door. Elegant extra-large 47'' imported white porcelain tile runs seamlessly to the rear exterior pool deck, and a dark stained oak wood is found on the stairway treads and second floor. The great room has an incredible Neolith onyx wall and see-through linear gas fireplace and is appointed perfectly for views of the zero edge pool and waterway. The center spine stainless steel staircase has a smoked glass railing and wood handrail. Master bath features freestanding tub and double steam shower.
Stanze da Bagno moderne con top in onice - Foto e idee per arredare
1