Stanze da Bagno moderne con top blu - Foto e idee per arredare
Filtra anche per:
Budget
Ordina per:Popolari oggi
1 - 20 di 187 foto
1 di 3

The tub/shower area also provide plenty of storage with niche areas that can be used while showering or bathing. Providing safe entry and use in the bathing area was important for this homeowner.

A small guest bath in this Lakewood mid century was updated to be much more user friendly but remain true to the aesthetic of the home. A custom wall-hung walnut vanity with linear asymmetrical holly inlays sits beneath a custom blue concrete sinktop. The entire vanity wall and shower is tiled in a unique textured Porcelanosa tile in white.
Tim Gormley, TG Image
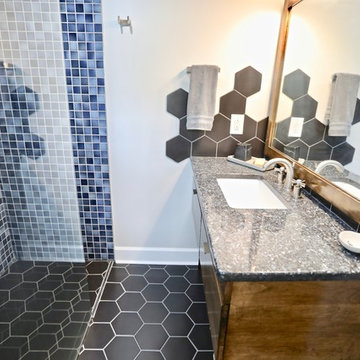
This custom-made midcentury modern vanity was designed around the Client's current furniture in his home. Matching stain on the mirror. The Hexagon relief backsplash is one of a kind.
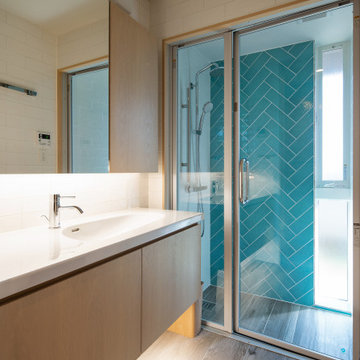
Foto di una stanza da bagno minimalista con ante lisce, ante in legno chiaro, piastrelle bianche, piastrelle in gres porcellanato, pareti bianche, pavimento con piastrelle effetto legno, lavabo integrato, top in quarzo composito, pavimento grigio, top blu e mobile bagno incassato
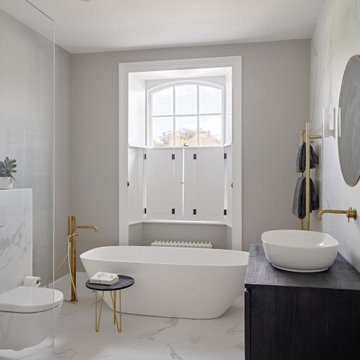
Esempio di una stanza da bagno padronale moderna con ante lisce, ante in legno bruno, vasca freestanding, doccia aperta, WC sospeso, pistrelle in bianco e nero, piastrelle in gres porcellanato, pareti grigie, pavimento in gres porcellanato, top in legno, pavimento bianco, doccia aperta, top blu, nicchia, un lavabo e mobile bagno freestanding
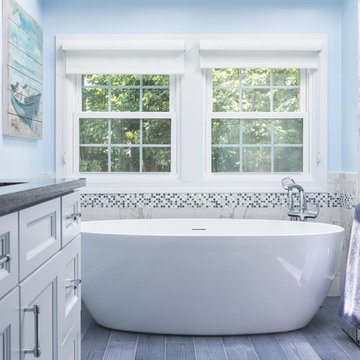
Photo by filmographer Kaan Ozturk
Idee per una stanza da bagno minimalista con piastrelle blu, pareti blu, pavimento grigio e top blu
Idee per una stanza da bagno minimalista con piastrelle blu, pareti blu, pavimento grigio e top blu

rénovation de la salle bain avec le carrelage créé par Patricia Urquiola. Meuble dessiné par Sublissimmo.
Esempio di una stanza da bagno padronale moderna di medie dimensioni con ante a filo, ante blu, doccia a filo pavimento, piastrelle arancioni, piastrelle di cemento, pareti arancioni, pavimento in cementine, lavabo a bacinella, top in laminato, pavimento arancione, doccia aperta, top blu, WC a due pezzi, nicchia, un lavabo, mobile bagno sospeso, soffitto in carta da parati, pareti in mattoni e vasca freestanding
Esempio di una stanza da bagno padronale moderna di medie dimensioni con ante a filo, ante blu, doccia a filo pavimento, piastrelle arancioni, piastrelle di cemento, pareti arancioni, pavimento in cementine, lavabo a bacinella, top in laminato, pavimento arancione, doccia aperta, top blu, WC a due pezzi, nicchia, un lavabo, mobile bagno sospeso, soffitto in carta da parati, pareti in mattoni e vasca freestanding
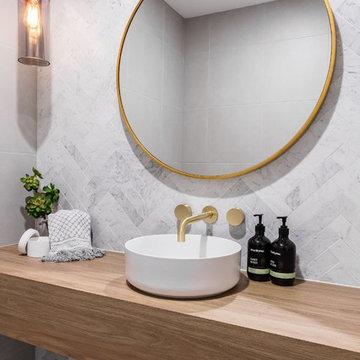
Herringbone marble tile
Foto di una stanza da bagno con doccia moderna di medie dimensioni con nessun'anta, ante in legno scuro, WC a due pezzi, piastrelle bianche, pareti grigie, lavabo da incasso, top in legno, pavimento grigio e top blu
Foto di una stanza da bagno con doccia moderna di medie dimensioni con nessun'anta, ante in legno scuro, WC a due pezzi, piastrelle bianche, pareti grigie, lavabo da incasso, top in legno, pavimento grigio e top blu
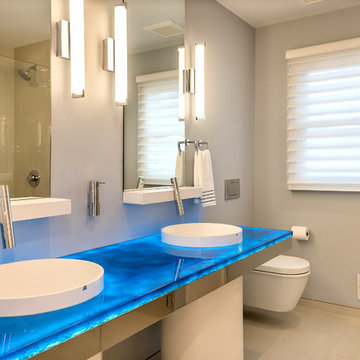
Virtual Imagery 360 Photography
Esempio di una stanza da bagno minimalista con top blu
Esempio di una stanza da bagno minimalista con top blu
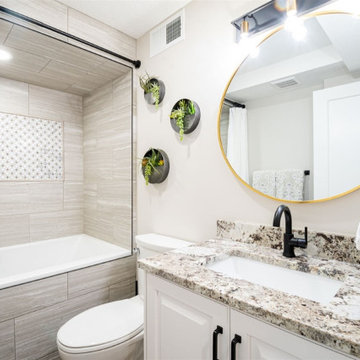
A modern update to this condo built in 1966 with a gorgeous view of Emigration Canyon in Salt Lake City.
White conversion varnish finish on maple raised panel doors. Counter top is Blue Flowers granite..
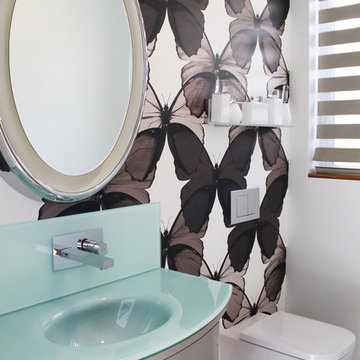
Monochromatic butterfly wallpaper and glass counters makes a playful statement in this modern powder bath.
Ispirazione per una piccola stanza da bagno con doccia moderna con ante lisce, ante grigie, WC sospeso, piastrelle beige, pareti bianche, pavimento in travertino, lavabo integrato, top in vetro, pavimento beige, top blu, un lavabo, mobile bagno incassato e carta da parati
Ispirazione per una piccola stanza da bagno con doccia moderna con ante lisce, ante grigie, WC sospeso, piastrelle beige, pareti bianche, pavimento in travertino, lavabo integrato, top in vetro, pavimento beige, top blu, un lavabo, mobile bagno incassato e carta da parati

This house was designed to maintain clean sustainability and durability. Minimal, simple, modern design techniques were implemented to create an open floor plan with natural light. The entry of the home, clad in wood, was created as a transitional space between the exterior and the living spaces by creating a feeling of compression before entering into the voluminous, light filled, living area. The large volume, tall windows and natural light of the living area allows for light and views to the exterior in all directions. This project also considered our clients' need for storage and love for travel by creating storage space for an Airstream camper in the oversized 2 car garage at the back of the property. As in all of our homes, we designed and built this project with increased energy efficiency standards in mind. Our standards begin below grade by designing our foundations with insulated concrete forms (ICF) for all of our exterior foundation walls, providing the below grade walls with an R value of 23. As a standard, we also install a passive radon system and a heat recovery ventilator to efficiently mitigate the indoor air quality within all of the homes we build.
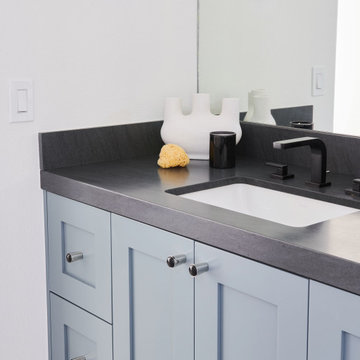
For this casita bathroom, we changed the configuration of the bathroom to make it more user friendly and take advantage of the space that was available. We moved the shower to the toilet room and the toilet room to the old space of the shower. This allowed us to have a larger shower footprint. It also allowed us to incorporate the window and the natural light into the space in a more profound way. The open shelving replaced a mirrored closet which has shelves high enough so that guests can put their suitcases underneath. This is a jack and Jill bathroom in this casita and the bedrooms themselves are quite small. The blocking of the tiles in the bathroom was very intentional. We didn't want the space to be overwhelmed by using the tiles side by side and alternating color that way. The client really liked both blues so we made sure it would work.
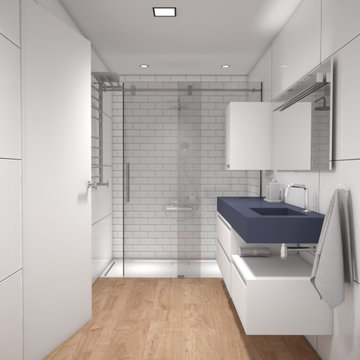
Foto di una piccola stanza da bagno con doccia moderna con ante lisce, ante blu, doccia alcova, piastrelle bianche, piastrelle effetto legno, pareti bianche, lavabo integrato, top in superficie solida, pavimento marrone, porta doccia scorrevole, top blu, toilette, un lavabo, mobile bagno sospeso e soffitto ribassato
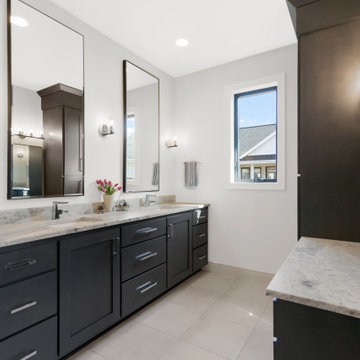
Ispirazione per una stanza da bagno padronale moderna di medie dimensioni con ante in stile shaker, ante nere, doccia alcova, pareti grigie, pavimento con piastrelle in ceramica, lavabo sottopiano, top in marmo, pavimento grigio, porta doccia a battente, top blu, toilette, due lavabi e mobile bagno incassato
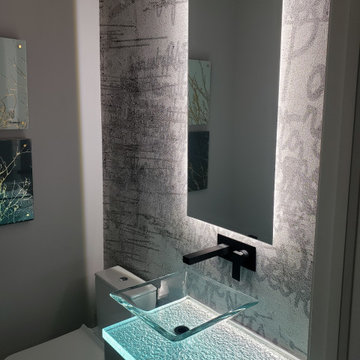
This bathroom design has been made according to customer's design project.
At CBD Glass Studio, we are delighted to provide the most attractive glass design solutions for our clients.
Shown is a one-of-a-kind bathroom countertop made from 1 ½” Ultra-clear glass with a “Melting Ice” texture on the bottom. The countertop is enhanced with LED lighting at the back edge that brings the overall look to the next level. “Melting Ice” texture reflects the light and creates a beautiful glow inside the countertop. And, as a final touch, a transparent vessel sink completes the look of the bathroom making it clean, fresh, and modern.
Decorative wallpaper can quite easily and quickly transform any space. This modern pattern is ideal for the walls to make any interior look glamorously plush!
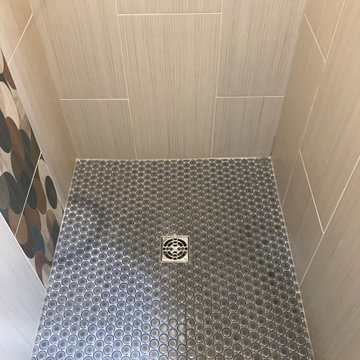
This busy household with 3 teens required a bathroom suitable for their growing teens, with a fun modern feel including a tub and separate shower. We converted a hall closet into a new 3x3 shower, removed an existing long vanity to add much needed linen storage and a floating vanity with drawer storage. Warm grays and soft off-white tones add contrast and a subtle pop of color is provided by the blue Quartz countertop and decorative retro mod tile. Both shower and tub areas have the Kohler shower columns with rain head and hand shower features. This bathroom had no exterior windows so a new Solatube was added which provides excellent bright, natural light to the space.
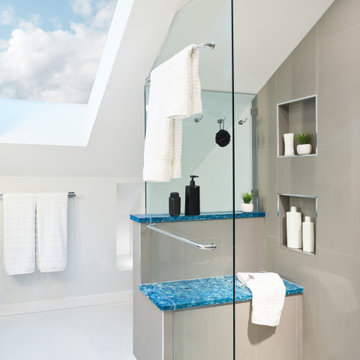
The master suite was also part of the project to incorporate a closet space, bedroom and master bath. We opened up the bedroom making the most of the existing skylights. Brought the bamboo flooring to this space as well in a natural tone. Changed the bathroom to include a long vanity with shower and bench seat. Using the bold Skye Cambria for the counters and bench with dark grey wall tiles. We kept the floors a soft subtle tone of light beige with minimal movement. As this was a small space we used a back lit led medicine cabinet for additional storage and light.
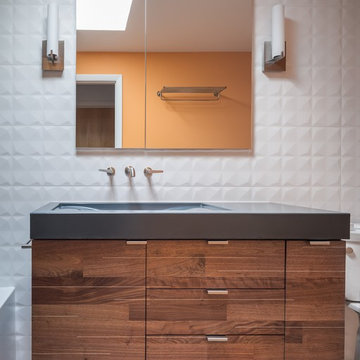
A small guest bath in this Lakewood mid century was updated to be much more user friendly but remain true to the aesthetic of the home. A custom wall-hung walnut vanity with linear asymmetrical holly inlays sits beneath a custom blue concrete sinktop. The entire vanity wall and shower is tiled in a unique textured Porcelanosa tile in white.
Tim Gormley, TG Image
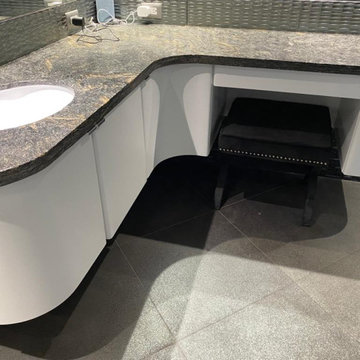
Vanity Change Color
Idee per una piccola stanza da bagno padronale moderna con ante lisce, ante bianche, vasca ad angolo, doccia ad angolo, WC monopezzo, piastrelle grigie, piastrelle in ceramica, pareti nere, pavimento con piastrelle in ceramica, lavabo a consolle, top in laminato, pavimento grigio, doccia aperta, top blu, un lavabo, mobile bagno sospeso e soffitto a cassettoni
Idee per una piccola stanza da bagno padronale moderna con ante lisce, ante bianche, vasca ad angolo, doccia ad angolo, WC monopezzo, piastrelle grigie, piastrelle in ceramica, pareti nere, pavimento con piastrelle in ceramica, lavabo a consolle, top in laminato, pavimento grigio, doccia aperta, top blu, un lavabo, mobile bagno sospeso e soffitto a cassettoni
Stanze da Bagno moderne con top blu - Foto e idee per arredare
1