Stanze da Bagno american style con ante a filo - Foto e idee per arredare
Filtra anche per:
Budget
Ordina per:Popolari oggi
1 - 20 di 544 foto

Stunning & spacious master bathroom of the Stetson. View House Plan THD-4607: https://www.thehousedesigners.com/plan/stetson-4607/

Lovely bathroom space was transformed for three generations. It includes heated floors and ease of use.
Idee per una stanza da bagno con doccia stile americano di medie dimensioni con ante a filo, ante bianche, doccia ad angolo, WC monopezzo, piastrelle verdi, piastrelle in gres porcellanato, pareti verdi, lavabo sottopiano, top in granito, pavimento bianco, porta doccia a battente, top bianco, due lavabi e mobile bagno incassato
Idee per una stanza da bagno con doccia stile americano di medie dimensioni con ante a filo, ante bianche, doccia ad angolo, WC monopezzo, piastrelle verdi, piastrelle in gres porcellanato, pareti verdi, lavabo sottopiano, top in granito, pavimento bianco, porta doccia a battente, top bianco, due lavabi e mobile bagno incassato

You enter this bright and light master bathroom through a custom pocket door that is inlayed with a mirror. The room features a beautiful free-standing tub. The shower is Carrera marble and has a seat, storage inset, a body jet and dual showerheads. The striking single vanity is a deep navy blue with beaded inset cabinets, chrome handles and provides tons of storage. Along with the blue vanity, the rose gold fixtures, including the shower grate, are eye catching and provide a subtle pop of color.
What started as an addition project turned into a full house remodel in this Modern Craftsman home in Narberth, PA. The addition included the creation of a sitting room, family room, mudroom and third floor. As we moved to the rest of the home, we designed and built a custom staircase to connect the family room to the existing kitchen. We laid red oak flooring with a mahogany inlay throughout house. Another central feature of this is home is all the built-in storage. We used or created every nook for seating and storage throughout the house, as you can see in the family room, dining area, staircase landing, bedroom and bathrooms. Custom wainscoting and trim are everywhere you look, and gives a clean, polished look to this warm house.
Rudloff Custom Builders has won Best of Houzz for Customer Service in 2014, 2015 2016, 2017 and 2019. We also were voted Best of Design in 2016, 2017, 2018, 2019 which only 2% of professionals receive. Rudloff Custom Builders has been featured on Houzz in their Kitchen of the Week, What to Know About Using Reclaimed Wood in the Kitchen as well as included in their Bathroom WorkBook article. We are a full service, certified remodeling company that covers all of the Philadelphia suburban area. This business, like most others, developed from a friendship of young entrepreneurs who wanted to make a difference in their clients’ lives, one household at a time. This relationship between partners is much more than a friendship. Edward and Stephen Rudloff are brothers who have renovated and built custom homes together paying close attention to detail. They are carpenters by trade and understand concept and execution. Rudloff Custom Builders will provide services for you with the highest level of professionalism, quality, detail, punctuality and craftsmanship, every step of the way along our journey together.
Specializing in residential construction allows us to connect with our clients early in the design phase to ensure that every detail is captured as you imagined. One stop shopping is essentially what you will receive with Rudloff Custom Builders from design of your project to the construction of your dreams, executed by on-site project managers and skilled craftsmen. Our concept: envision our client’s ideas and make them a reality. Our mission: CREATING LIFETIME RELATIONSHIPS BUILT ON TRUST AND INTEGRITY.
Photo Credit: Linda McManus Images
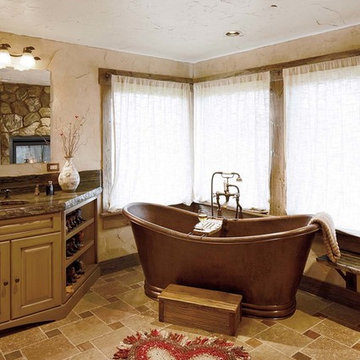
From lighting control to zoned audio, creating the perfect bathroom retreat is just a click away with the Savant app. Colorado
Immagine di una stanza da bagno padronale american style di medie dimensioni con lavabo da incasso, ante a filo, ante in legno scuro, top in legno, vasca freestanding, doccia alcova, WC monopezzo, piastrelle multicolore, piastrelle in ceramica, pareti beige e pavimento con piastrelle in ceramica
Immagine di una stanza da bagno padronale american style di medie dimensioni con lavabo da incasso, ante a filo, ante in legno scuro, top in legno, vasca freestanding, doccia alcova, WC monopezzo, piastrelle multicolore, piastrelle in ceramica, pareti beige e pavimento con piastrelle in ceramica
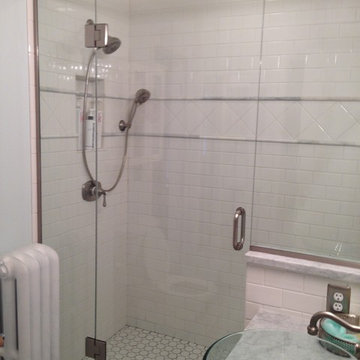
Idee per una piccola stanza da bagno padronale stile americano con lavabo a bacinella, ante a filo, ante bianche, top in marmo, doccia alcova, WC a due pezzi, piastrelle bianche, piastrelle diamantate, pareti blu e pavimento con piastrelle in ceramica
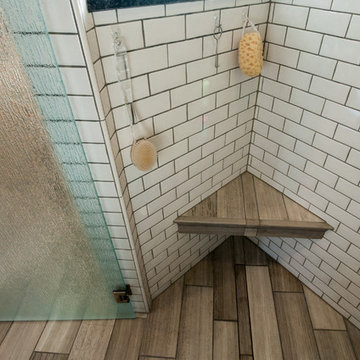
Griffin Customs
Idee per una stanza da bagno padronale american style di medie dimensioni con lavabo sottopiano, ante a filo, ante bianche, top in granito, vasca sottopiano, doccia ad angolo, WC a due pezzi, piastrelle beige, piastrelle di vetro, pareti verdi e pavimento in pietra calcarea
Idee per una stanza da bagno padronale american style di medie dimensioni con lavabo sottopiano, ante a filo, ante bianche, top in granito, vasca sottopiano, doccia ad angolo, WC a due pezzi, piastrelle beige, piastrelle di vetro, pareti verdi e pavimento in pietra calcarea
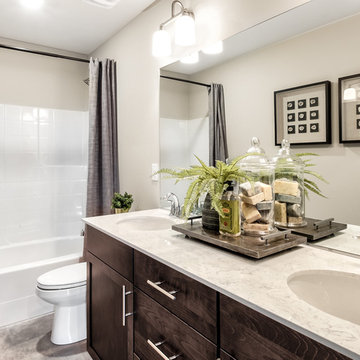
Second bathroom with dual vanity in the Clark plan.
Ispirazione per una stanza da bagno per bambini american style di medie dimensioni con ante a filo, ante marroni, vasca/doccia, WC monopezzo, pareti beige, pavimento in vinile, lavabo sottopiano, top in quarzite, pavimento grigio, doccia con tenda e top bianco
Ispirazione per una stanza da bagno per bambini american style di medie dimensioni con ante a filo, ante marroni, vasca/doccia, WC monopezzo, pareti beige, pavimento in vinile, lavabo sottopiano, top in quarzite, pavimento grigio, doccia con tenda e top bianco
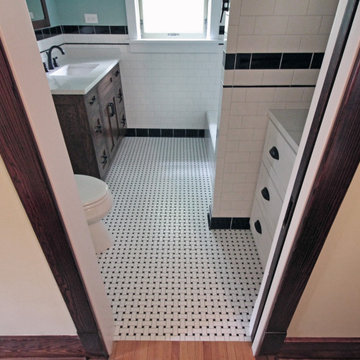
Ispirazione per una stanza da bagno american style di medie dimensioni con ante a filo, ante in legno scuro, WC a due pezzi, piastrelle bianche, piastrelle diamantate, pareti verdi, pavimento con piastrelle a mosaico, lavabo sottopiano, top in quarzo composito, pavimento bianco, doccia con tenda, top grigio, nicchia e un lavabo
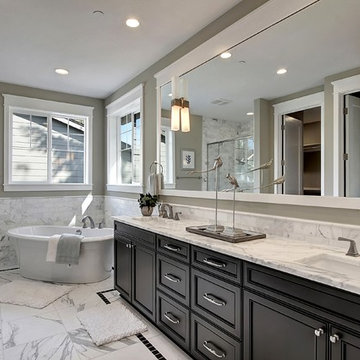
Idee per una stanza da bagno padronale stile americano con ante a filo, ante nere, vasca freestanding, pareti grigie e lavabo sottopiano
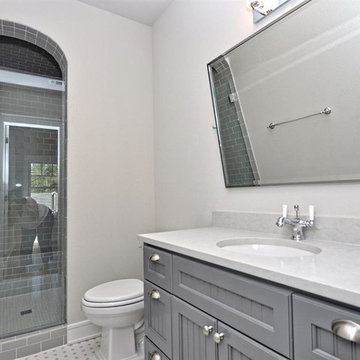
Kids bathroom in a craftsman / cottage style.
Foto di una piccola stanza da bagno per bambini american style con lavabo sottopiano, ante a filo, ante grigie, top in quarzo composito, doccia alcova, WC a due pezzi, piastrelle grigie, piastrelle in gres porcellanato, pareti grigie e pavimento in gres porcellanato
Foto di una piccola stanza da bagno per bambini american style con lavabo sottopiano, ante a filo, ante grigie, top in quarzo composito, doccia alcova, WC a due pezzi, piastrelle grigie, piastrelle in gres porcellanato, pareti grigie e pavimento in gres porcellanato
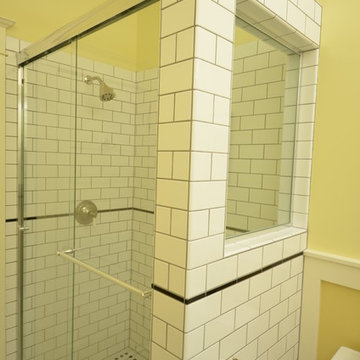
Through a series of remodels, the home owners have been able to create a home they truly love. Both baths have traditional white and black tile work with two-toned walls bringing in warmth and character. Custom built medicine cabinets allow for additional storage and continue the Craftsman vernacular.
Photo: Eckert & Eckert Photography
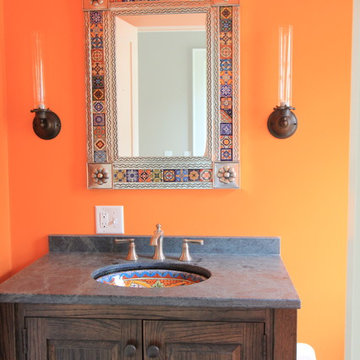
Idee per una stanza da bagno con doccia stile americano di medie dimensioni con ante a filo, ante in legno bruno, pareti arancioni, lavabo da incasso e top in saponaria
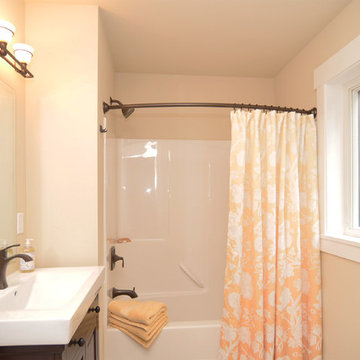
Listing courtesy of Leah Applewhite
www.leahapplewhite.com
Photo: Pattie O'Loughlin Marmon, Dwelling in Possibility Inc.
Esempio di una grande stanza da bagno american style con lavabo rettangolare, ante a filo, ante in legno bruno, top in quarzo composito, vasca ad alcova, vasca/doccia, piastrelle beige, piastrelle in ceramica, pareti beige e pavimento con piastrelle in ceramica
Esempio di una grande stanza da bagno american style con lavabo rettangolare, ante a filo, ante in legno bruno, top in quarzo composito, vasca ad alcova, vasca/doccia, piastrelle beige, piastrelle in ceramica, pareti beige e pavimento con piastrelle in ceramica
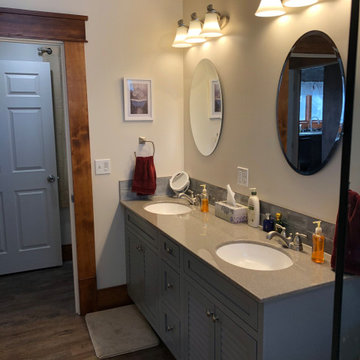
Master Bath Finished
Idee per una stanza da bagno padronale american style di medie dimensioni con ante a filo, ante blu, piastrelle grigie, piastrelle in ceramica, pareti bianche, pavimento in vinile, lavabo integrato, top in onice, pavimento multicolore, top grigio, due lavabi e mobile bagno incassato
Idee per una stanza da bagno padronale american style di medie dimensioni con ante a filo, ante blu, piastrelle grigie, piastrelle in ceramica, pareti bianche, pavimento in vinile, lavabo integrato, top in onice, pavimento multicolore, top grigio, due lavabi e mobile bagno incassato
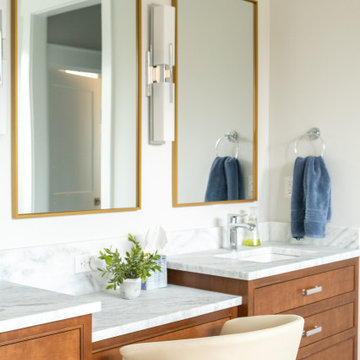
Custom Cherry vanity, stone countertops and gold mirrors. Heated tile floor and windows for light.
Immagine di una stanza da bagno padronale american style di medie dimensioni con ante a filo, ante marroni, vasca freestanding, doccia aperta, WC a due pezzi, piastrelle multicolore, piastrelle in ceramica, pareti beige, pavimento con piastrelle in ceramica, lavabo sottopiano, top in quarzite, pavimento bianco, doccia aperta, top bianco, toilette, due lavabi e mobile bagno incassato
Immagine di una stanza da bagno padronale american style di medie dimensioni con ante a filo, ante marroni, vasca freestanding, doccia aperta, WC a due pezzi, piastrelle multicolore, piastrelle in ceramica, pareti beige, pavimento con piastrelle in ceramica, lavabo sottopiano, top in quarzite, pavimento bianco, doccia aperta, top bianco, toilette, due lavabi e mobile bagno incassato
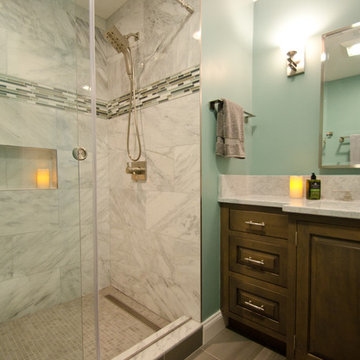
Addie Merrick Phang
Ispirazione per una piccola stanza da bagno padronale american style con ante a filo, ante grigie, doccia alcova, WC a due pezzi, piastrelle bianche, piastrelle di marmo, pareti blu, pavimento in gres porcellanato, lavabo sottopiano, top in marmo, pavimento grigio e porta doccia scorrevole
Ispirazione per una piccola stanza da bagno padronale american style con ante a filo, ante grigie, doccia alcova, WC a due pezzi, piastrelle bianche, piastrelle di marmo, pareti blu, pavimento in gres porcellanato, lavabo sottopiano, top in marmo, pavimento grigio e porta doccia scorrevole

Working with the homeowners and our design team, we feel that we created the ultimate spa retreat. The main focus is the grand vanity with towers on either side and matching bridge spanning above to hold the LED lights. By Plain & Fancy cabinetry, the Vogue door beaded inset door works well with the Forest Shadow finish. The toe space has a decorative valance down below with LED lighting behind. Centaurus granite rests on top with white vessel sinks and oil rubber bronze fixtures. The light stone wall in the backsplash area provides a nice contrast and softens up the masculine tones. Wall sconces with angled mirrors added a nice touch.
We brought the stone wall back behind the freestanding bathtub appointed with a wall mounted tub filler. The 69" Victoria & Albert bathtub features clean lines and LED uplighting behind. This all sits on a french pattern travertine floor with a hidden surprise; their is a heating system underneath.
In the shower we incorporated more stone, this time in the form of a darker split river rock. We used this as the main shower floor and as listello bands. Kohler oil rubbed bronze shower heads, rain head, and body sprayer finish off the master bath.
Photographer: Johan Roetz
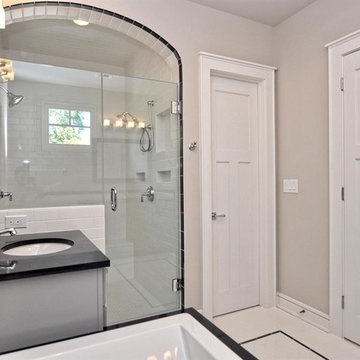
Master bathroom with tile wainscoting, large soaking tub, walk-in shower and his & her vanities in a craftsman / cottage style.
Ispirazione per una piccola stanza da bagno padronale stile americano con lavabo sottopiano, ante a filo, ante grigie, top in quarzo composito, vasca da incasso, doccia alcova, WC a due pezzi, piastrelle bianche, piastrelle in gres porcellanato, pareti grigie e pavimento in gres porcellanato
Ispirazione per una piccola stanza da bagno padronale stile americano con lavabo sottopiano, ante a filo, ante grigie, top in quarzo composito, vasca da incasso, doccia alcova, WC a due pezzi, piastrelle bianche, piastrelle in gres porcellanato, pareti grigie e pavimento in gres porcellanato
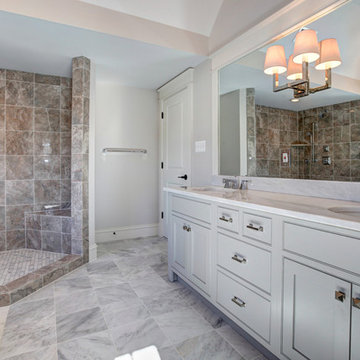
Master Bathroom;
Photo Credit: Home Visit Photography
Esempio di una stanza da bagno padronale american style di medie dimensioni con lavabo sottopiano, ante a filo, ante grigie, top in quarzite, vasca con piedi a zampa di leone, doccia ad angolo, WC a due pezzi, piastrelle grigie, piastrelle di vetro, pareti grigie e pavimento in legno massello medio
Esempio di una stanza da bagno padronale american style di medie dimensioni con lavabo sottopiano, ante a filo, ante grigie, top in quarzite, vasca con piedi a zampa di leone, doccia ad angolo, WC a due pezzi, piastrelle grigie, piastrelle di vetro, pareti grigie e pavimento in legno massello medio

You enter this bright and light master bathroom through a custom pocket door that is inlayed with a mirror. The room features a beautiful free-standing tub. The shower is Carrera marble and has a seat, storage inset, a body jet and dual showerheads. The striking single vanity is a deep navy blue with beaded inset cabinets, chrome handles and provides tons of storage. Along with the blue vanity, the rose gold fixtures, including the shower grate, are eye catching and provide a subtle pop of color.
What started as an addition project turned into a full house remodel in this Modern Craftsman home in Narberth, PA.. The addition included the creation of a sitting room, family room, mudroom and third floor. As we moved to the rest of the home, we designed and built a custom staircase to connect the family room to the existing kitchen. We laid red oak flooring with a mahogany inlay throughout house. Another central feature of this is home is all the built-in storage. We used or created every nook for seating and storage throughout the house, as you can see in the family room, dining area, staircase landing, bedroom and bathrooms. Custom wainscoting and trim are everywhere you look, and gives a clean, polished look to this warm house.
Rudloff Custom Builders has won Best of Houzz for Customer Service in 2014, 2015 2016, 2017 and 2019. We also were voted Best of Design in 2016, 2017, 2018, 2019 which only 2% of professionals receive. Rudloff Custom Builders has been featured on Houzz in their Kitchen of the Week, What to Know About Using Reclaimed Wood in the Kitchen as well as included in their Bathroom WorkBook article. We are a full service, certified remodeling company that covers all of the Philadelphia suburban area. This business, like most others, developed from a friendship of young entrepreneurs who wanted to make a difference in their clients’ lives, one household at a time. This relationship between partners is much more than a friendship. Edward and Stephen Rudloff are brothers who have renovated and built custom homes together paying close attention to detail. They are carpenters by trade and understand concept and execution. Rudloff Custom Builders will provide services for you with the highest level of professionalism, quality, detail, punctuality and craftsmanship, every step of the way along our journey together.
Specializing in residential construction allows us to connect with our clients early in the design phase to ensure that every detail is captured as you imagined. One stop shopping is essentially what you will receive with Rudloff Custom Builders from design of your project to the construction of your dreams, executed by on-site project managers and skilled craftsmen. Our concept: envision our client’s ideas and make them a reality. Our mission: CREATING LIFETIME RELATIONSHIPS BUILT ON TRUST AND INTEGRITY.
Photo Credit: Linda McManus Images
Stanze da Bagno american style con ante a filo - Foto e idee per arredare
1