Stanze da Bagno american style con pavimento in mattoni - Foto e idee per arredare
Filtra anche per:
Budget
Ordina per:Popolari oggi
1 - 20 di 24 foto
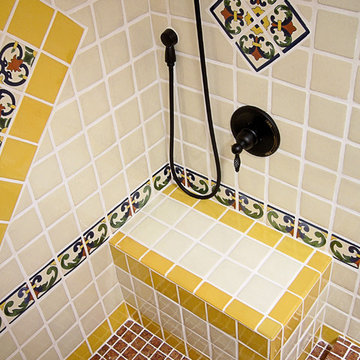
Idee per una stanza da bagno con doccia american style di medie dimensioni con ante con bugna sagomata, ante in legno chiaro, doccia alcova, WC monopezzo, piastrelle blu, piastrelle bianche, piastrelle gialle, piastrelle in ceramica, pareti bianche, pavimento in mattoni, lavabo integrato, top piastrellato, pavimento rosso e doccia con tenda
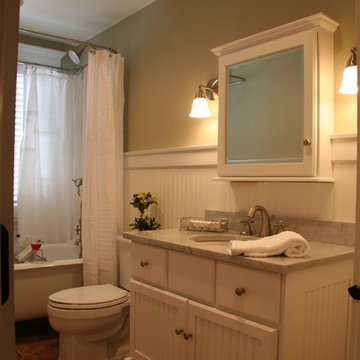
Located on a partially wooded lot in Elburn, Illinois, this home needed an eye-catching interior redo to match the unique period exterior. The residence was originally designed by Bow House, a company that reproduces the look of 300-year old bow roof Cape-Cod style homes. Since typical kitchens in old Cape Cod-style homes tend to run a bit small- or as some would like to say, cozy – this kitchen was in need of plenty of efficient storage to house a modern day family of three.
Advance Design Studio, Ltd. was able to evaluate the kitchen’s adjacent spaces and determine that there were several walls that could be relocated to allow for more usable space in the kitchen. The refrigerator was moved to the newly excavated space and incorporated into a handsome dinette, an intimate banquette, and a new coffee bar area. This allowed for more countertop and prep space in the primary area of the kitchen. It now became possible to incorporate a ball and claw foot tub and a larger vanity in the elegant new full bath that was once just an adjacent guest powder room.
Reclaimed vintage Chicago brick paver flooring was carefully installed in a herringbone pattern to give the space a truly unique touch and feel. And to top off this revamped redo, a handsome custom green-toned island with a distressed black walnut counter top graces the center of the room, the perfect final touch in this charming little kitchen.
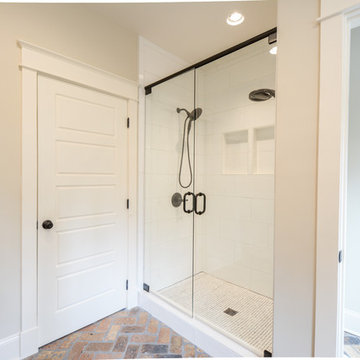
Custom rustic sink, with bronze finishes and herring bone Chicago brick floors.
Ispirazione per una stanza da bagno padronale american style di medie dimensioni con nessun'anta, ante con finitura invecchiata, piastrelle bianche, piastrelle diamantate, pareti beige, pavimento in mattoni, lavabo sottopiano, top in legno, pavimento multicolore, porta doccia a battente e top marrone
Ispirazione per una stanza da bagno padronale american style di medie dimensioni con nessun'anta, ante con finitura invecchiata, piastrelle bianche, piastrelle diamantate, pareti beige, pavimento in mattoni, lavabo sottopiano, top in legno, pavimento multicolore, porta doccia a battente e top marrone

The redesign includes a bathroom with white ceramic wall tiles, brick floors, a glass shower, and views of the surrounding landscape.
Esempio di una piccola stanza da bagno padronale american style con ante in legno bruno, doccia ad angolo, WC monopezzo, piastrelle bianche, piastrelle diamantate, pareti bianche, pavimento in mattoni, lavabo sottopiano, top in superficie solida, pavimento rosso, porta doccia a battente, top grigio, un lavabo, mobile bagno incassato e travi a vista
Esempio di una piccola stanza da bagno padronale american style con ante in legno bruno, doccia ad angolo, WC monopezzo, piastrelle bianche, piastrelle diamantate, pareti bianche, pavimento in mattoni, lavabo sottopiano, top in superficie solida, pavimento rosso, porta doccia a battente, top grigio, un lavabo, mobile bagno incassato e travi a vista
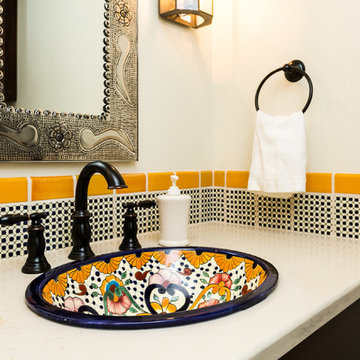
Ispirazione per una piccola stanza da bagno con doccia american style con ante in stile shaker, ante in legno bruno, piastrelle multicolore, piastrelle in ceramica, pareti beige, pavimento in mattoni, lavabo da incasso, top in quarzo composito e pavimento rosso
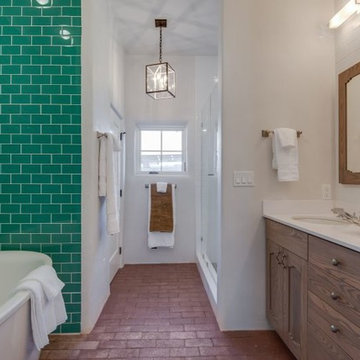
Esempio di una stanza da bagno padronale american style di medie dimensioni con lavabo sottopiano, ante con riquadro incassato, ante in legno scuro, top in superficie solida, vasca/doccia, piastrelle bianche, pareti bianche e pavimento in mattoni
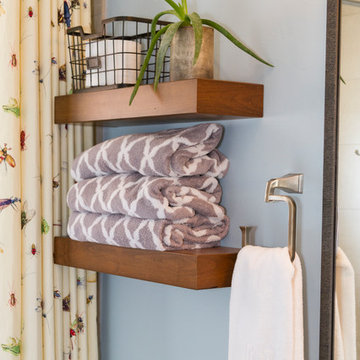
Photography by Jeffery Volker
Ispirazione per una piccola stanza da bagno per bambini american style con ante con riquadro incassato, ante in legno scuro, vasca sottopiano, vasca/doccia, WC a due pezzi, pistrelle in bianco e nero, piastrelle in gres porcellanato, pareti blu, pavimento in mattoni, lavabo sottopiano, top in quarzo composito, pavimento rosso, doccia con tenda e top nero
Ispirazione per una piccola stanza da bagno per bambini american style con ante con riquadro incassato, ante in legno scuro, vasca sottopiano, vasca/doccia, WC a due pezzi, pistrelle in bianco e nero, piastrelle in gres porcellanato, pareti blu, pavimento in mattoni, lavabo sottopiano, top in quarzo composito, pavimento rosso, doccia con tenda e top nero

2nd Floor shared bathroom with a gorgeous black & white claw-foot tub of Spring Branch. View House Plan THD-1132: https://www.thehousedesigners.com/plan/spring-branch-1132/
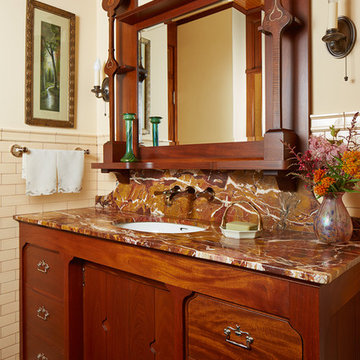
Architecture & Interior Design: David Heide Design Studio
Photos: Susan Gilmore Photography
Ispirazione per una stanza da bagno american style con lavabo sottopiano, ante in legno scuro, piastrelle in ceramica, pareti bianche, pavimento in mattoni e piastrelle beige
Ispirazione per una stanza da bagno american style con lavabo sottopiano, ante in legno scuro, piastrelle in ceramica, pareti bianche, pavimento in mattoni e piastrelle beige
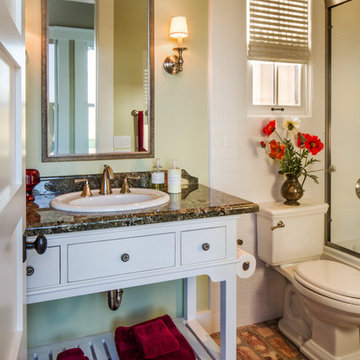
Peter Malinowski / InSite Architectural Photography
Immagine di una piccola stanza da bagno stile americano con WC monopezzo, pareti verdi, pavimento in mattoni, nessun'anta, ante bianche, vasca ad alcova, vasca/doccia, piastrelle bianche, piastrelle in ceramica, lavabo da incasso e top in granito
Immagine di una piccola stanza da bagno stile americano con WC monopezzo, pareti verdi, pavimento in mattoni, nessun'anta, ante bianche, vasca ad alcova, vasca/doccia, piastrelle bianche, piastrelle in ceramica, lavabo da incasso e top in granito
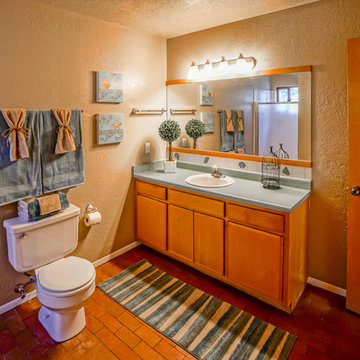
Idee per una stanza da bagno stile americano con ante lisce, ante in legno scuro, doccia alcova, WC a due pezzi, pareti beige, pavimento in mattoni e lavabo da incasso
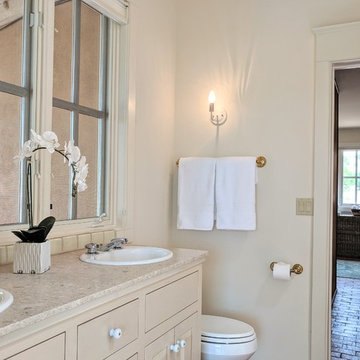
Ispirazione per una stanza da bagno padronale american style di medie dimensioni con ante lisce, ante beige, pareti beige, pavimento in mattoni, top in granito, pavimento marrone e top beige
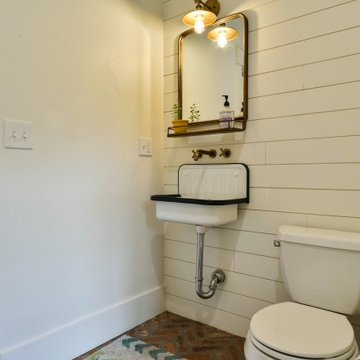
1st Floor bathroom of Spring Branch. View House Plan THD-1132: https://www.thehousedesigners.com/plan/spring-branch-1132/
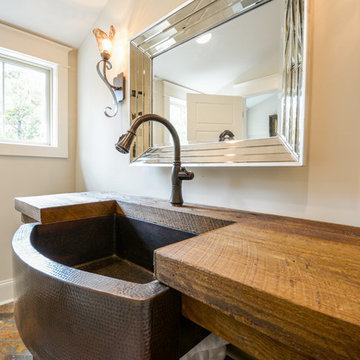
Custom rustic sink, with bronze finishes and herring bone Chicago brick floors.
Ispirazione per una stanza da bagno padronale stile americano di medie dimensioni con nessun'anta, ante con finitura invecchiata, piastrelle bianche, piastrelle diamantate, pareti beige, pavimento in mattoni, lavabo sottopiano, top in legno, pavimento multicolore, porta doccia a battente e top marrone
Ispirazione per una stanza da bagno padronale stile americano di medie dimensioni con nessun'anta, ante con finitura invecchiata, piastrelle bianche, piastrelle diamantate, pareti beige, pavimento in mattoni, lavabo sottopiano, top in legno, pavimento multicolore, porta doccia a battente e top marrone
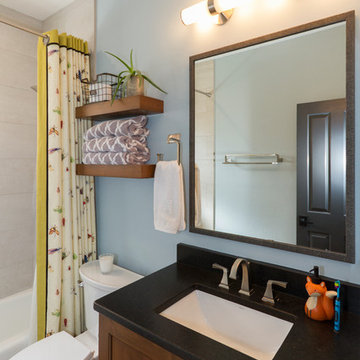
Photography by Jeffery Volker
Ispirazione per una piccola stanza da bagno per bambini stile americano con ante con riquadro incassato, ante in legno scuro, vasca sottopiano, vasca/doccia, WC a due pezzi, pistrelle in bianco e nero, piastrelle in gres porcellanato, pareti blu, pavimento in mattoni, lavabo sottopiano, top in quarzo composito, pavimento rosso, doccia con tenda e top nero
Ispirazione per una piccola stanza da bagno per bambini stile americano con ante con riquadro incassato, ante in legno scuro, vasca sottopiano, vasca/doccia, WC a due pezzi, pistrelle in bianco e nero, piastrelle in gres porcellanato, pareti blu, pavimento in mattoni, lavabo sottopiano, top in quarzo composito, pavimento rosso, doccia con tenda e top nero
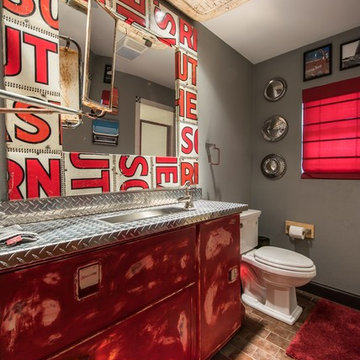
An old commercial pickup truck was dismantled and the utility bed was repurposed for the boy’s vanity. The grill and truck mirror were also incorporated into the theme of the bathroom. Photo by Blake Mistich.
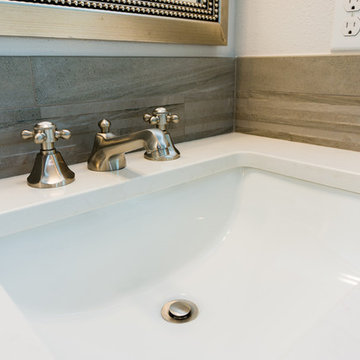
Jason Walchli
Esempio di una grande stanza da bagno padronale american style con lavabo sottopiano, ante con riquadro incassato, ante bianche, top in quarzo composito, vasca ad angolo, doccia alcova, piastrelle beige, piastrelle di vetro, pareti beige e pavimento in mattoni
Esempio di una grande stanza da bagno padronale american style con lavabo sottopiano, ante con riquadro incassato, ante bianche, top in quarzo composito, vasca ad angolo, doccia alcova, piastrelle beige, piastrelle di vetro, pareti beige e pavimento in mattoni

Immagine di una stanza da bagno con doccia stile americano di medie dimensioni con ante con bugna sagomata, ante in legno chiaro, doccia alcova, WC monopezzo, piastrelle blu, piastrelle bianche, piastrelle gialle, piastrelle in ceramica, pareti bianche, pavimento in mattoni, lavabo integrato, top piastrellato, pavimento rosso e doccia con tenda
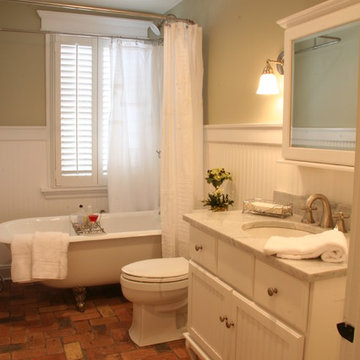
Located on a partially wooded lot in Elburn, Illinois, this home needed an eye-catching interior redo to match the unique period exterior. The residence was originally designed by Bow House, a company that reproduces the look of 300-year old bow roof Cape-Cod style homes. Since typical kitchens in old Cape Cod-style homes tend to run a bit small- or as some would like to say, cozy – this kitchen was in need of plenty of efficient storage to house a modern day family of three.
Advance Design Studio, Ltd. was able to evaluate the kitchen’s adjacent spaces and determine that there were several walls that could be relocated to allow for more usable space in the kitchen. The refrigerator was moved to the newly excavated space and incorporated into a handsome dinette, an intimate banquette, and a new coffee bar area. This allowed for more countertop and prep space in the primary area of the kitchen. It now became possible to incorporate a ball and claw foot tub and a larger vanity in the elegant new full bath that was once just an adjacent guest powder room.
Reclaimed vintage Chicago brick paver flooring was carefully installed in a herringbone pattern to give the space a truly unique touch and feel. And to top off this revamped redo, a handsome custom green-toned island with a distressed black walnut counter top graces the center of the room, the perfect final touch in this charming little kitchen.
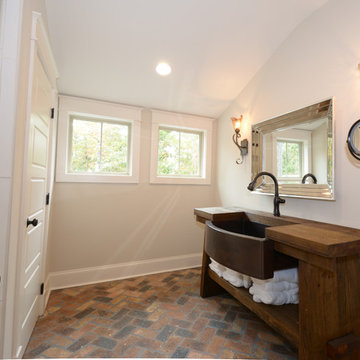
Custom rustic sink, with bronze finishes and herring bone Chicago brick floors.
Ispirazione per una stanza da bagno padronale stile americano di medie dimensioni con nessun'anta, ante con finitura invecchiata, piastrelle bianche, piastrelle diamantate, pareti beige, pavimento in mattoni, lavabo sottopiano, top in legno, pavimento multicolore, porta doccia a battente e top marrone
Ispirazione per una stanza da bagno padronale stile americano di medie dimensioni con nessun'anta, ante con finitura invecchiata, piastrelle bianche, piastrelle diamantate, pareti beige, pavimento in mattoni, lavabo sottopiano, top in legno, pavimento multicolore, porta doccia a battente e top marrone
Stanze da Bagno american style con pavimento in mattoni - Foto e idee per arredare
1