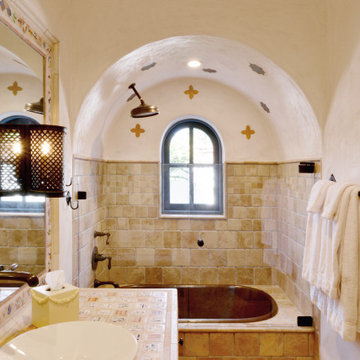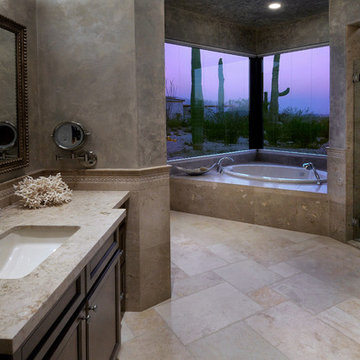Stanze da Bagno american style - Foto e idee per arredare
Filtra anche per:
Budget
Ordina per:Popolari oggi
681 - 700 di 55.216 foto
1 di 2
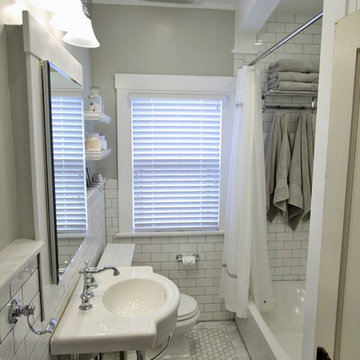
We replaced an old an tired bathroom in Platte Park with antique inspired finishes to liven it up. The shower is 3x6" subway tile with carrera sills in the niches. The top is adorned with an artful arch to reflect a similar one in the living room. The floor is heated carrera marble 2x2" mosaic with a 4" border. The wainscot is more subway with a carrera sill. The fixtures are all chrome, from the Delta Victorian collection. Rounding out the remodel is a custom built inset cabinet piece built to reflect a similar original piece in the kitchen. While we did not jump into new territory with this design, we took a classic look and added a few touches to make the space both unique and functional.
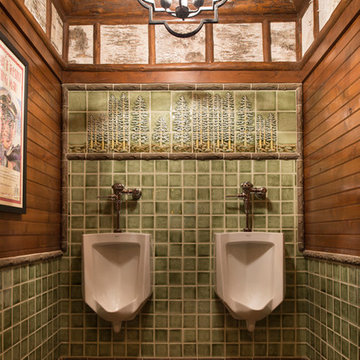
Design: Marie Meko and Rubble Tile
Nor-Son: Architect & Builder
Scott Amundson: Photography.
Esempio di una stanza da bagno stile americano
Esempio di una stanza da bagno stile americano
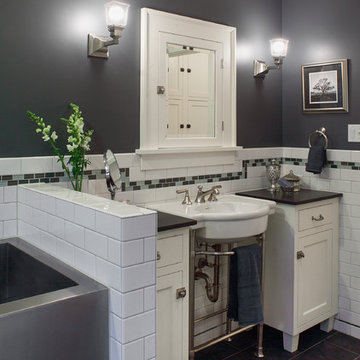
Photo: Eckert & Eckert Photography
Idee per una stanza da bagno padronale stile americano di medie dimensioni con ante in stile shaker, ante bianche, vasca ad alcova, doccia alcova, piastrelle bianche, piastrelle diamantate, pareti grigie, pavimento in gres porcellanato, lavabo a consolle e top in granito
Idee per una stanza da bagno padronale stile americano di medie dimensioni con ante in stile shaker, ante bianche, vasca ad alcova, doccia alcova, piastrelle bianche, piastrelle diamantate, pareti grigie, pavimento in gres porcellanato, lavabo a consolle e top in granito
Trova il professionista locale adatto per il tuo progetto
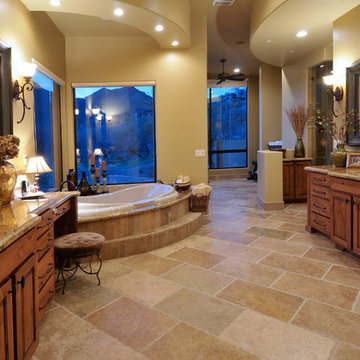
Esempio di una grande stanza da bagno padronale stile americano con ante con bugna sagomata, ante in legno scuro, vasca da incasso, pareti beige, lavabo sottopiano e pavimento marrone
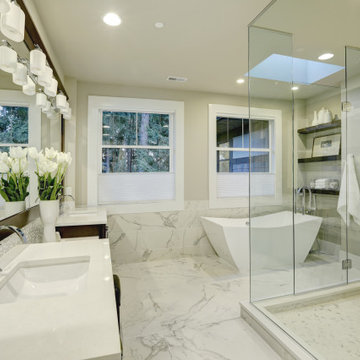
A modern approach to an american classic. This 5,400 s.f. mountain escape was designed for a family leaving the busy city life for a full-time vacation. The open-concept first level is the family's gathering space and upstairs is for sleeping.
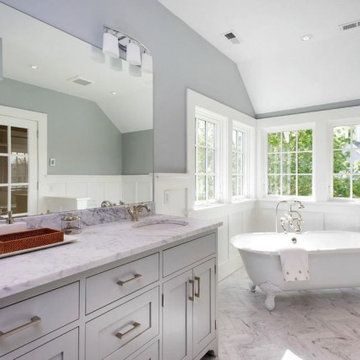
Owners' bathroom with clawfoot and steam shower. Marble tile, double vanity.
Foto di una stanza da bagno padronale american style di medie dimensioni con ante in stile shaker, ante grigie, vasca con piedi a zampa di leone, piastrelle grigie, piastrelle di marmo, pareti grigie, pavimento in marmo, lavabo sottopiano, pavimento grigio, top bianco, due lavabi e mobile bagno incassato
Foto di una stanza da bagno padronale american style di medie dimensioni con ante in stile shaker, ante grigie, vasca con piedi a zampa di leone, piastrelle grigie, piastrelle di marmo, pareti grigie, pavimento in marmo, lavabo sottopiano, pavimento grigio, top bianco, due lavabi e mobile bagno incassato
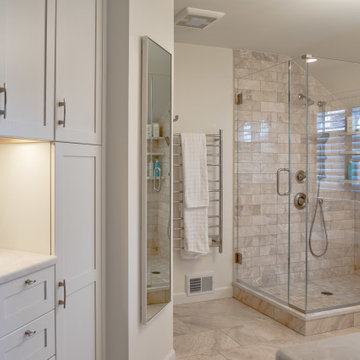
The footprint of this bathroom remained true to its original form. Our clients wanted to add more storage opportunities so customized cabinetry solutions were added. Finishes were updated with a focus on staying true to the original craftsman aesthetic of this Sears Kit Home. This pull and replace bathroom remodel was designed and built by Meadowlark Design + Build in Ann Arbor, Michigan. Photography by Sean Carter.
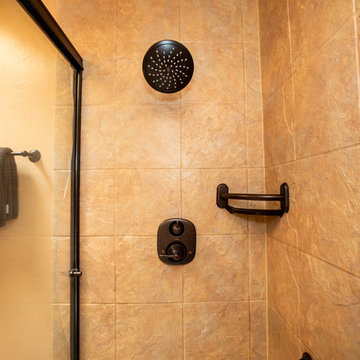
We completed a bathtub-to-shower conversion for our client, so that she could be safer in her bathroom. This includes using a low threshold of shower basin, grab bars and a small corner bench in the shower.
Poulin Design Center
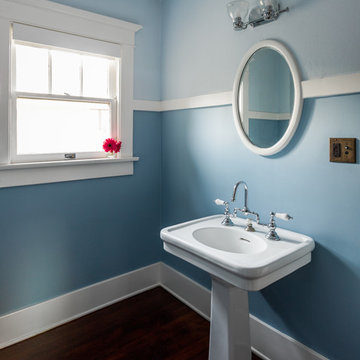
Pierre Galant
Idee per una stanza da bagno per bambini american style di medie dimensioni con pareti blu, pavimento in legno massello medio, lavabo a colonna e pavimento marrone
Idee per una stanza da bagno per bambini american style di medie dimensioni con pareti blu, pavimento in legno massello medio, lavabo a colonna e pavimento marrone
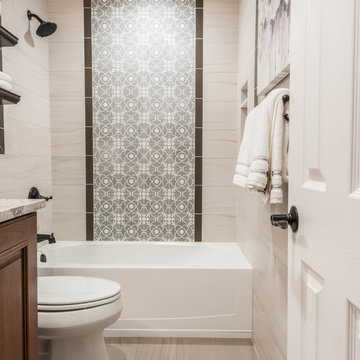
Florida Tile’s Sequence 9x36 plank tile in the color Breeze was used on the tub surround walls as well as the wainscot. To add some color dimension between the walls and the floor, the Sequence 9x36 plank tile in the color Drift was for the flooring. The shower wall features a center panel with accent tiles from Cement Tile Shop in the style Paris. The 2.5x9 Zenith tile in Umbia Matte from Bedrosians was used to border the wainscot as well as the center decorative panel on the shower wall. A glass panel is to be added to enclose the shower and keep a visual flow throughout the space.
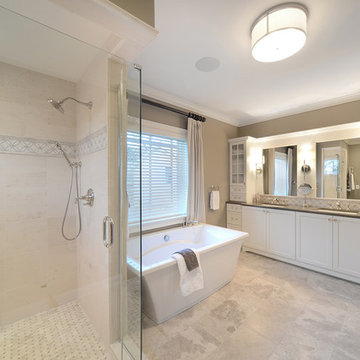
Ispirazione per una grande stanza da bagno padronale stile americano con ante in stile shaker, ante bianche, vasca freestanding, doccia ad angolo, piastrelle beige, piastrelle di pietra calcarea, pareti beige, pavimento con piastrelle in ceramica, lavabo sottopiano, top in quarzo composito, pavimento beige e porta doccia a battente
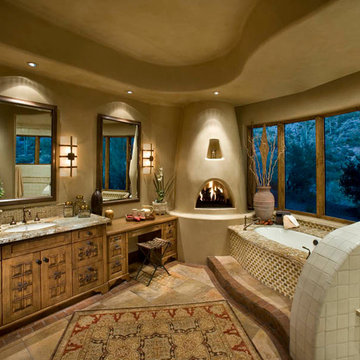
Esempio di una grande stanza da bagno padronale american style con consolle stile comò, ante in legno chiaro, vasca sottopiano, doccia alcova, piastrelle beige, piastrelle a mosaico, pareti beige, pavimento in pietra calcarea, lavabo sottopiano, top in granito, pavimento beige e doccia aperta
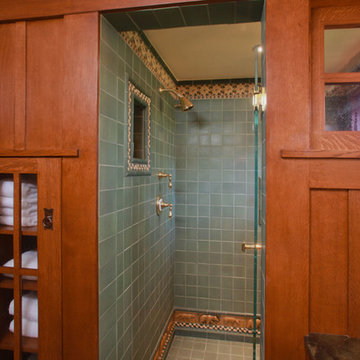
Craftsman Bathroom Shower with animal tiles.
Barry Toranto Photography
Esempio di una stanza da bagno american style
Esempio di una stanza da bagno american style
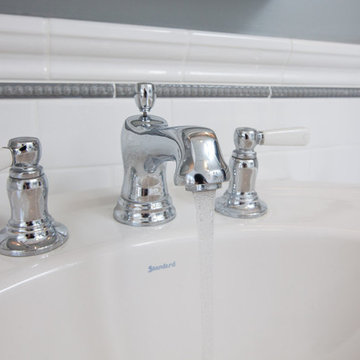
Designed by Interior Designer Elizabeth Bland
The owners of this 1940’s Cape Cod located in Highland Park were desperate for a remodel of their upstairs bath! After seeing the design of our St. Paul showroom, they elected to keep things simple while still complementing the era of the home. Glossy white subway tile was used throughout to really brighten the space. A grey beaded accent pencil was run throughout the subway to visually break up the tile and add a pop of neutral color. Porcelain tile made to look like Carrara-marble was used on the floor. The client wanted some storage near the sink so a console sink provides that without taking up too much valuable space. The overall design goal was achieved by updating the space but making it feel like part of the rest of the home.
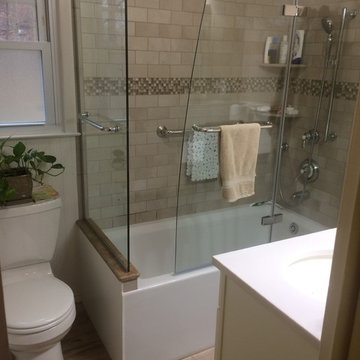
Ispirazione per una piccola stanza da bagno con doccia american style con ante bianche, vasca ad angolo, vasca/doccia, WC a due pezzi, piastrelle beige, piastrelle marroni, piastrelle in pietra, pareti beige, pavimento con piastrelle in ceramica, lavabo sospeso, top in superficie solida, pavimento beige e porta doccia a battente
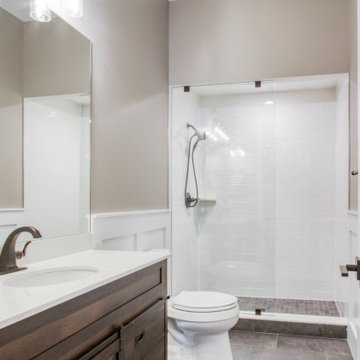
Idee per una stanza da bagno con doccia stile americano con ante marroni, piastrelle bianche, piastrelle in ceramica, pareti beige, pavimento con piastrelle in ceramica, top in quarzo composito, pavimento grigio, doccia aperta, top bianco, un lavabo, mobile bagno incassato e boiserie
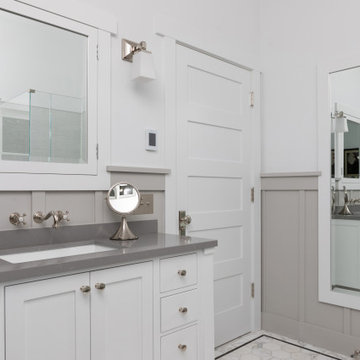
Immagine di una grande stanza da bagno padronale american style con ante in stile shaker, ante bianche, piastrelle bianche, piastrelle in ceramica, pareti bianche, pavimento in marmo, lavabo sottopiano, top in quarzo composito, pavimento bianco, top grigio, due lavabi, mobile bagno incassato, soffitto a volta e boiserie
Stanze da Bagno american style - Foto e idee per arredare

This master bathroom is elegant with a modern farmhouse touch. It has every element of luxury and relaxation a master bathroom needs, without losing that warm and cozy feeling. The freestanding tub makes this bathroom a haven for relaxation. The large shower and double vanity are prefect compliments to create a beautiful and functional space.
35
