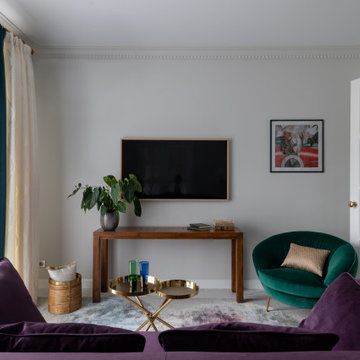Soggiorni grigi - Foto e idee per arredare
Filtra anche per:
Budget
Ordina per:Popolari oggi
101 - 120 di 220.435 foto
1 di 5
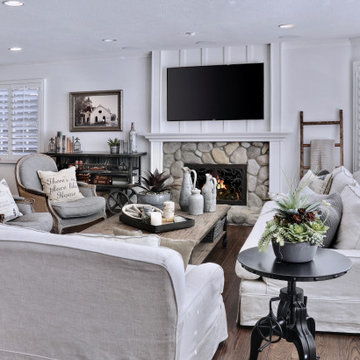
Esempio di un soggiorno di medie dimensioni con pareti bianche, camino classico, cornice del camino in pietra, TV a parete, pavimento marrone e parquet scuro
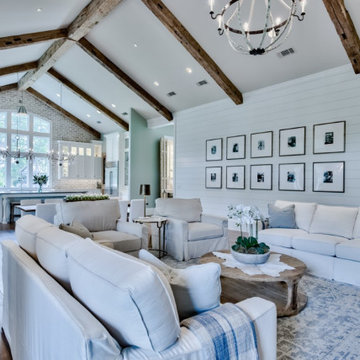
The living room has cathedral ceilings highlighted with reclaimed Oak beams. The walls are white shiplap and there are custom built in cabinets to showcase their treasures. The beautiful floor to ceiling fireplace is made of Limestone. Light wood floors complete the natural elegant look of the room.
Built by Phillip Vlahos of VDT Construction and decorated by Jo Ann Knowles. Designed by Bob Chatham Custom Home Design. Photos by Tim Kramer Photography.

This living room renovation features a transitional style with a nod towards Tudor decor. The living room has to serve multiple purposes for the family, including entertaining space, family-together time, and even game-time for the kids. So beautiful case pieces were chosen to house games and toys, the TV was concealed in a custom built-in cabinet and a stylish yet durable round hammered brass coffee table was chosen to stand up to life with children. This room is both functional and gorgeous! Curated Nest Interiors is the only Westchester, Brooklyn & NYC full-service interior design firm specializing in family lifestyle design & decor.
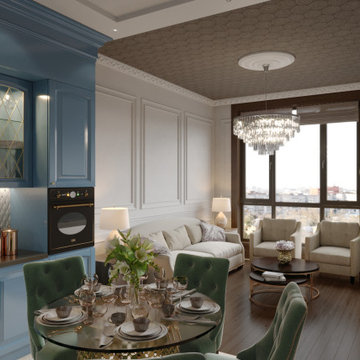
Esempio di un piccolo soggiorno chic aperto con sala formale, pareti bianche, parquet scuro, nessun camino, TV autoportante e pavimento marrone
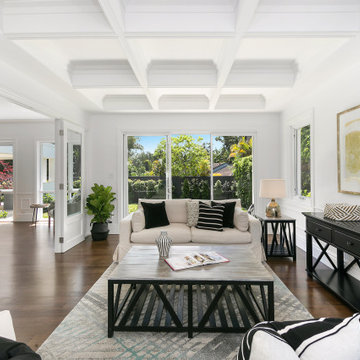
Idee per un grande soggiorno stile marinaro chiuso con pavimento in legno massello medio, pavimento marrone, soffitto a cassettoni, sala formale e pareti bianche

Ispirazione per un soggiorno chic di medie dimensioni e chiuso con pareti beige, pavimento in legno massello medio, nessun camino, TV autoportante e pavimento marrone
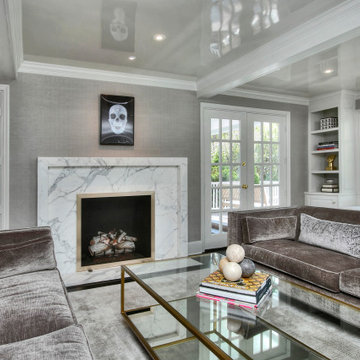
MODERN UPDATE TO A CLASSIC HOME
UPDATED FIREPLACE W/STATUARY MARBLE AND CUSTOM BRASS TRIMMED FIREPLACE SCREEN
MINIMAL APPROACH TO MODERN MODERN ART
GAME TABLE
SCULPTURE

Additional Dwelling Unit / Small Great Room
This accessory dwelling unit provides all of the necessary components to happy living. With it's lovely living room, bedroom, home office, bathroom and full kitchenette, it is a dream oasis ready to inhabited.
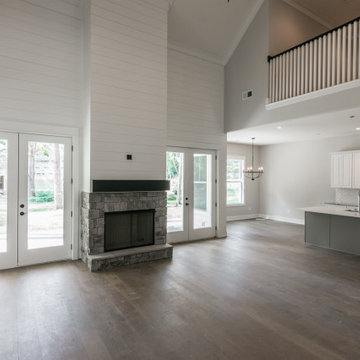
Ispirazione per un grande soggiorno country aperto con pareti grigie, pavimento in vinile, camino classico, cornice del camino in pietra e pavimento marrone
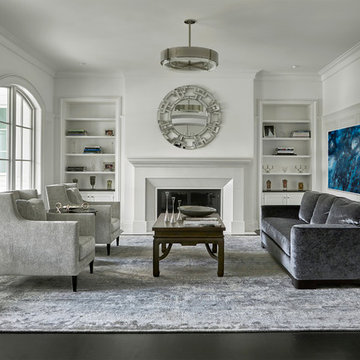
Esempio di un soggiorno chic chiuso e di medie dimensioni con sala formale, pareti bianche, camino classico, nessuna TV, pavimento nero, parquet scuro e cornice del camino in intonaco

This luxurious interior tells a story of more than a modern condo building in the heart of Philadelphia. It unfolds to reveal layers of history through Persian rugs, a mix of furniture styles, and has unified it all with an unexpected color story.
The palette for this riverfront condo is grounded in natural wood textures and green plants that allow for a playful tension that feels both fresh and eclectic in a metropolitan setting.
The high-rise unit boasts a long terrace with a western exposure that we outfitted with custom Lexington outdoor furniture distinct in its finishes and balance between fun and sophistication.
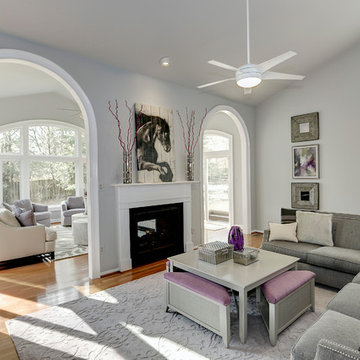
A sleek grey sectional with tone on tone lavender velvet and bold stripe charcoal & purple pillows frames the fireplace. A custom painted grey coffee table with lavender upholstered triangular stools gives additional seating and storage. The carved lavender rug, silver & purple accessories coupled with the black and white art finish off the room.
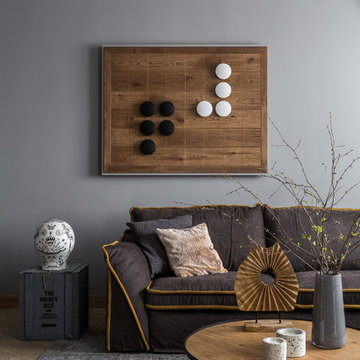
Архитектор: Егоров Кирилл
Текстиль: Егорова Екатерина
Фотограф: Спиридонов Роман
Стилист: Шимкевич Евгения
Foto di un soggiorno contemporaneo di medie dimensioni e aperto con sala formale, pareti grigie, pavimento in vinile, nessun camino, TV autoportante e pavimento giallo
Foto di un soggiorno contemporaneo di medie dimensioni e aperto con sala formale, pareti grigie, pavimento in vinile, nessun camino, TV autoportante e pavimento giallo
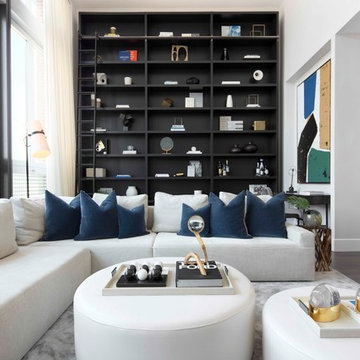
Esempio di un soggiorno minimal con pareti bianche, parquet scuro e pavimento marrone

Dimplex 74" Ignite linear electric fireplace with recessed TV
Ispirazione per un soggiorno minimalista di medie dimensioni con pareti bianche, pavimento in gres porcellanato, camino lineare Ribbon, cornice del camino in intonaco, parete attrezzata e pavimento bianco
Ispirazione per un soggiorno minimalista di medie dimensioni con pareti bianche, pavimento in gres porcellanato, camino lineare Ribbon, cornice del camino in intonaco, parete attrezzata e pavimento bianco
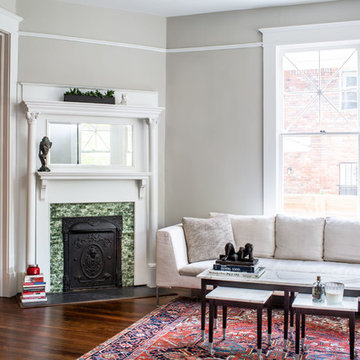
Photography by Jeff Herr
Ispirazione per un soggiorno tradizionale chiuso con pareti grigie, parquet scuro, camino ad angolo e pavimento marrone
Ispirazione per un soggiorno tradizionale chiuso con pareti grigie, parquet scuro, camino ad angolo e pavimento marrone

Asta Homes
Great Falls, VA 22066
Foto di un soggiorno vittoriano chiuso con sala formale, pareti gialle, camino classico, nessuna TV e pavimento bianco
Foto di un soggiorno vittoriano chiuso con sala formale, pareti gialle, camino classico, nessuna TV e pavimento bianco

The 20 ft. vaulted ceiling in this family room demanded an updated focal point. A new gas fireplace insert with a sleek modern design was the perfect compliment to the 10 ft. wide stacked stone fireplace. The handmade, custom mantel is rustic, yet simple and compliments the marble stacked stone as well as the ebony stained hardwood floors.
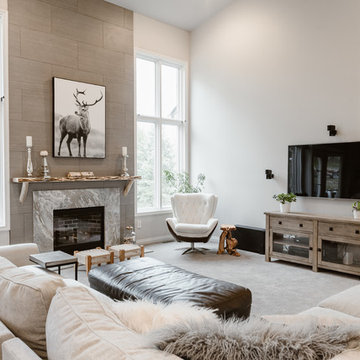
deer artwork, art above fireplace, driftwood side table, tiled fireplace
Foto di un soggiorno country aperto con pareti grigie, moquette, camino classico, TV a parete e pavimento grigio
Foto di un soggiorno country aperto con pareti grigie, moquette, camino classico, TV a parete e pavimento grigio
Soggiorni grigi - Foto e idee per arredare
6
