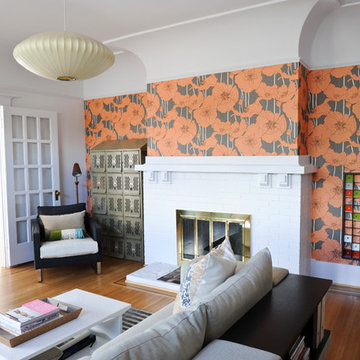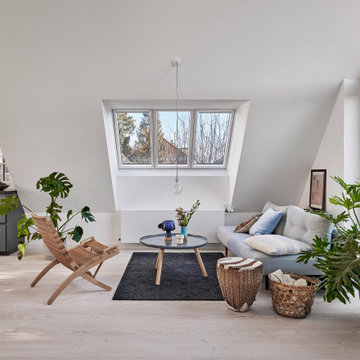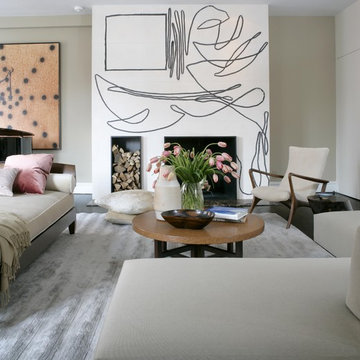Soggiorni - Foto e idee per arredare
Filtra anche per:
Budget
Ordina per:Popolari oggi
61 - 80 di 2.180 foto
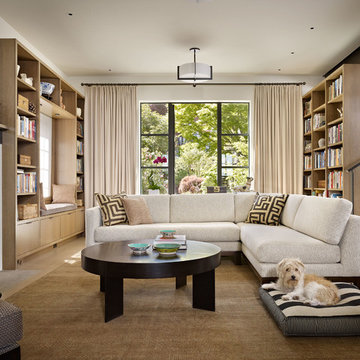
Photo: Benjamin Benschneider
Ispirazione per un soggiorno contemporaneo con libreria e cornice del camino in pietra
Ispirazione per un soggiorno contemporaneo con libreria e cornice del camino in pietra
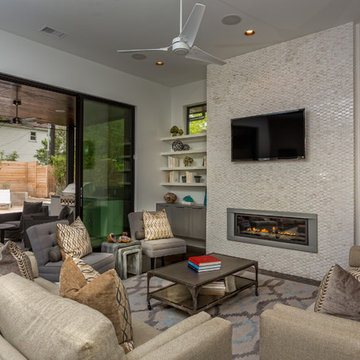
Located on a small infill lot in central Austin, this residence was designed to meet the needs of a growing family and an ambitious program. The program had to address challenging city and neighborhood restrictions while maintaining an open floor plan. The exterior materials are employed to define volumes and translate between the defined forms. This vocabulary continues visually inside the home. On this tight lot, it was important to openly connect the main living areas with the exterior, integrating the rear screened-in terrace with the backyard and pool. The Owner's Suite maintains privacy on the quieter corner of the lot. Natural light was an important factor in design. Glazing works in tandem with the deep overhangs to provide ambient lighting and allows for the most pleasing views. Natural materials and light, which were critical to the clients, help define the house to achieve a simplistic, clean demeanor in this historic neighborhood.
Photography by Jerry Hayes
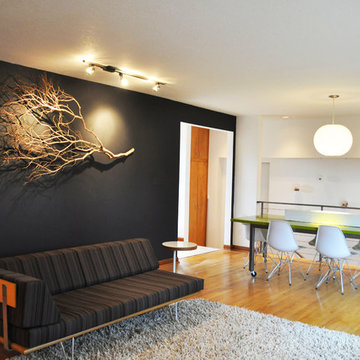
Melissa Day
Immagine di un soggiorno minimalista stile loft con pareti nere, pavimento in legno massello medio e tappeto
Immagine di un soggiorno minimalista stile loft con pareti nere, pavimento in legno massello medio e tappeto
Trova il professionista locale adatto per il tuo progetto
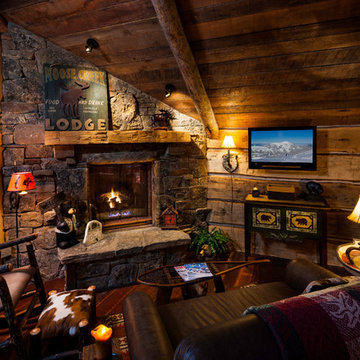
This Faure Halvorsen design features a guest house and a lookout tower above the main home. Built entirely of rustic logs and featuring lots of reclaimed materials, this is the epitome of Big Sky log cabins.
Project Manager: John A. Venner, Superintendent, Project Manager, Owner
Architect: Faure Halvorsen Architects
Photographer: Karl Neumann Photography
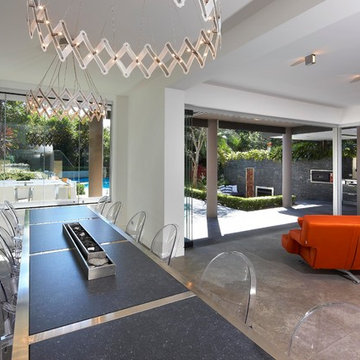
Rolling Stone Landscapes
Esempio di un soggiorno design aperto con pavimento in cemento
Esempio di un soggiorno design aperto con pavimento in cemento
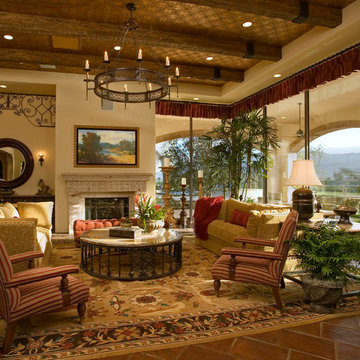
Foto di un soggiorno mediterraneo con pareti beige, pavimento in terracotta, camino classico e cornice del camino in pietra
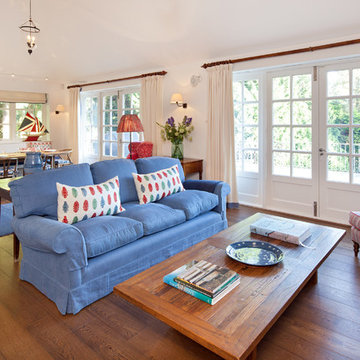
Esempio di un soggiorno tradizionale con pareti bianche, pavimento in legno massello medio e pavimento marrone
Ricarica la pagina per non vedere più questo specifico annuncio

Photography: Paul Dyer
Esempio di un soggiorno classico di medie dimensioni e chiuso con pareti beige, sala formale e pavimento in legno massello medio
Esempio di un soggiorno classico di medie dimensioni e chiuso con pareti beige, sala formale e pavimento in legno massello medio

Grey Crawford Photography
Foto di un grande soggiorno stile marino con pareti beige, camino classico, pavimento in gres porcellanato, cornice del camino in pietra e TV a parete
Foto di un grande soggiorno stile marino con pareti beige, camino classico, pavimento in gres porcellanato, cornice del camino in pietra e TV a parete
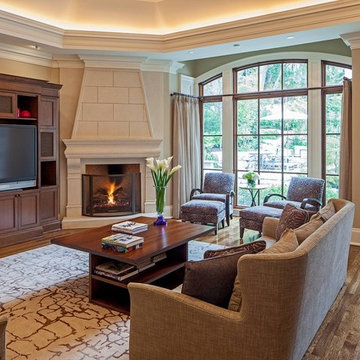
Photography: Peter A. Sellar / www.photoklik.com
Foto di un soggiorno classico con camino ad angolo e tappeto
Foto di un soggiorno classico con camino ad angolo e tappeto
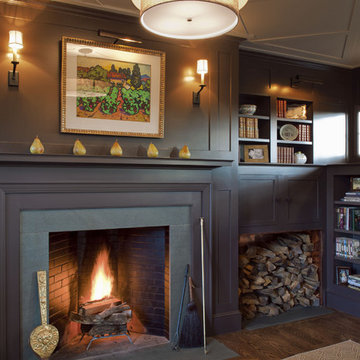
Hillside Farmhouse sits on a steep East-sloping hill. We set it across the slope, which allowed us to separate the site into a public, arrival side to the North and a private, garden side to the South. The house becomes the long wall, one room wide, that organizes the site into its two parts.
The garage wing, running perpendicularly to the main house, forms a courtyard at the front door. Cars driving in are welcomed by the wide front portico and interlocking stair tower. On the opposite side, under a parade of dormers, the Dining Room saddle-bags into the garden, providing views to the South and East. Its generous overhang keeps out the hot summer sun, but brings in the winter sun.
The house is a hybrid of ‘farm house’ and ‘country house’. It simultaneously relates to the active contiguous farm and the classical imagery prevalent in New England architecture.
Photography by Robert Benson and Brian Tetrault
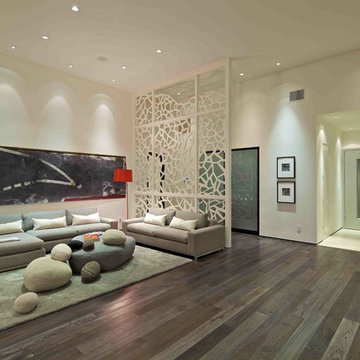
Custom home
Immagine di un soggiorno minimal aperto con pareti bianche e tappeto
Immagine di un soggiorno minimal aperto con pareti bianche e tappeto
Ricarica la pagina per non vedere più questo specifico annuncio
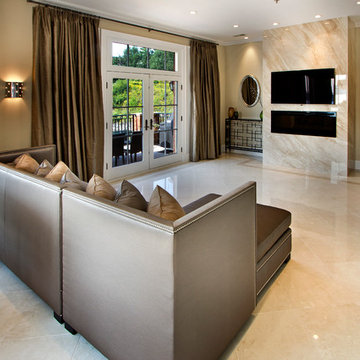
Photos taken by Dan Muro
Esempio di un soggiorno minimal con pareti beige, camino lineare Ribbon e TV a parete
Esempio di un soggiorno minimal con pareti beige, camino lineare Ribbon e TV a parete

Linda McDougald, principal and lead designer of Linda McDougald Design l Postcard from Paris Home, re-designed and renovated her home, which now showcases an innovative mix of contemporary and antique furnishings set against a dramatic linen, white, and gray palette.
The English country home features floors of dark-stained oak, white painted hardwood, and Lagos Azul limestone. Antique lighting marks most every room, each of which is filled with exquisite antiques from France. At the heart of the re-design was an extensive kitchen renovation, now featuring a La Cornue Chateau range, Sub-Zero and Miele appliances, custom cabinetry, and Waterworks tile.
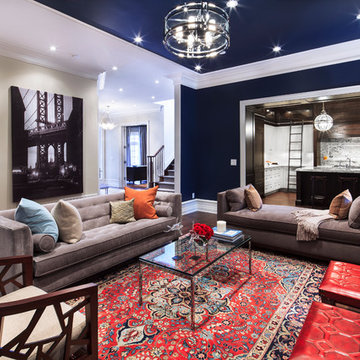
An eclectic mix of Traditional design & Modern details. A beautiful antique Persian Carpet drives the colour scheme and the bold wall colours pull it all together. A design that is interesting and liveable.
Credit: Hush Homes Inc. , Dale Wilcox Photography, Scollard Carpet Inc.
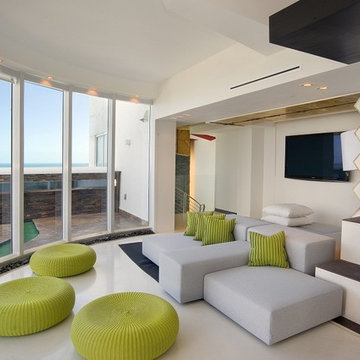
Photo by Joey Accordino, Blue Ocean Photography
Foto di un soggiorno contemporaneo con pavimento bianco
Foto di un soggiorno contemporaneo con pavimento bianco
Soggiorni - Foto e idee per arredare
Ricarica la pagina per non vedere più questo specifico annuncio
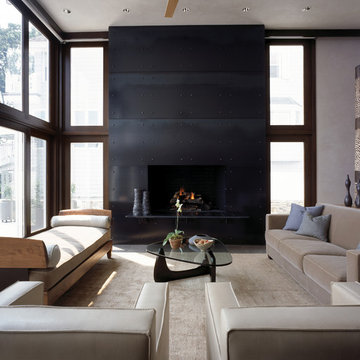
Photo credit: Robert Benson Photography
Ispirazione per un soggiorno minimalista con cornice del camino in metallo e tappeto
Ispirazione per un soggiorno minimalista con cornice del camino in metallo e tappeto
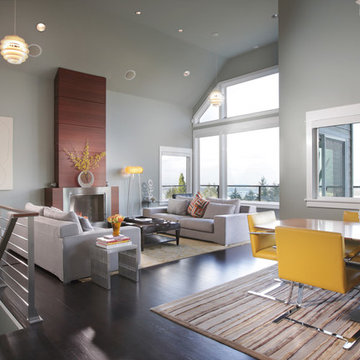
The clients live in a beautiful view home in the northwest hills above Portland, Oregon. Their corridor kitchen had dark “Craftsman” style cabinets with a dark granite tile countertop and “grids” on the two large windows. They wanted was contemporary design that would enhance their enjoyment of the kitchen, as they love to cook and entertain family and friends.
We replaced the two large windows to eliminate the “grids”. Selecting the quartered / figured sycamore veneer wood for the custom cabinets provided the light, sleek, contemporary look they wanted. Better recessed lighting for work tasks, under cabinet lighting and ambient up lighting created a softer feel for the space.
Two undermount stainless steel sinks in Fieldstone solid surface creates work stations for two cooks. The 2” x 4” glass tiles in four glorious shades of aqua to emerald for the full backsplash continued a ribbon of tiles around the kitchen and nook. Radiant floor heating keeps their tile floor warm in the winter months and provides easy maintenance.
Custom curved “floating” glass shelves hold the clients stainless steel pepper mill collection. A custom glass round table built specifically for the nook was the finishing touch to this gourmet kitchen.
4

