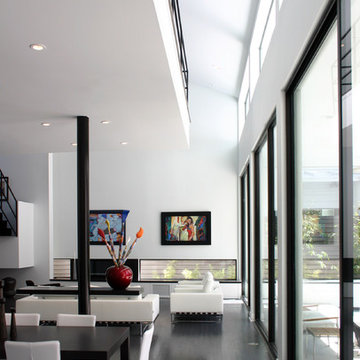Soggiorni con parquet scuro - Foto e idee per arredare
Filtra anche per:
Budget
Ordina per:Popolari oggi
1 - 20 di 210 foto
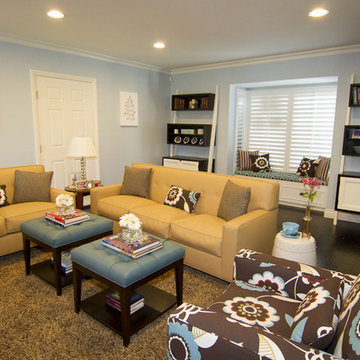
My clients are parents of 4 children under the age of 5 - they requested that their living room be functional, practical and of course look good! They wanted to maximize seating in the room but also did not want the room to feel cluttered. The main seating area includes a matching sofa and love seat along with a large comfortable chair. Both sofas are upholstered in a faux leather, which has proven to be very durable and cleanable. We agreed that two small ottomans were a good alternative to a large coffee table, so that they too could be used for extra seating and/or moved out of the way so her children could play games on the carpet. The ottomans are also upholstered in the faux leather to protect them from staining. A small shelf below the upholstered ottoman top is great for displaying books or other small decorative items. The large rug is a shag! I had this made by Barry Carpet on Pico Blvd. It is both stain resistant and adds to this warm and inviting living room. I suggested a storage bench on the far wall with a cushion atop of it to create an additional seating area. She knew she wanted blues, browns and tans for the color palette so we first selected the sofa fabric and I found this fabulous Clark & Clarke floral fabric at Durelee for the large chair. I always love a wow factor in each room and this chair is definitely just that! We pulled the colors together with the blue upholstered ottomans, bench cushion and coordinating, colorful stripe and floral pillows. The Ghost chairs on the sides of the fire place not only fill in the space around the fire place but also serve as additional seating. I tried to create a focal point on the fireplace with the round silver mirror, white coral, pair of floral vases and the plant of course. Another interesting feature in the room are the custom made two tone angled book cases. Not only do they look great, but they are both unique and functional as well. We chose shutters for the window treatments because we wanted the room to feel light and airy. The walls were painted blue to match the furniture. Art work, the small accessories all over the room, along with fresh flowers were the final touches. My client was thrilled with the results - it met her expectations that the room be a warm, cheery, inviting space for both her family to play and entertain. She once told me that she smiles every time she walks downstairs and sees the bench with the beautiful blue floral bench cushion. An expectation of mine that I have fulfilled as a designer.
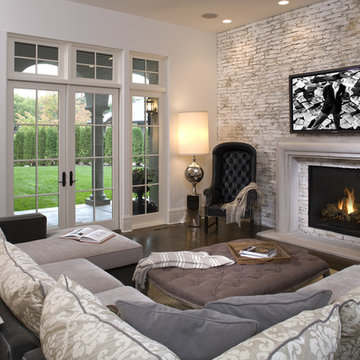
Living Room
Photography: Landmark Photography
Ispirazione per un soggiorno mediterraneo con pareti beige, parquet scuro, camino classico e TV a parete
Ispirazione per un soggiorno mediterraneo con pareti beige, parquet scuro, camino classico e TV a parete

Foto di un grande soggiorno tradizionale aperto con pareti bianche, camino classico, TV a parete e parquet scuro

Dean Riedel of 360Vip Photography
Ispirazione per un soggiorno classico con pareti marroni, camino ad angolo, cornice del camino in pietra e parquet scuro
Ispirazione per un soggiorno classico con pareti marroni, camino ad angolo, cornice del camino in pietra e parquet scuro

Immagine di un soggiorno tradizionale di medie dimensioni e stile loft con pareti bianche, parquet scuro, TV a parete, pavimento marrone e tappeto
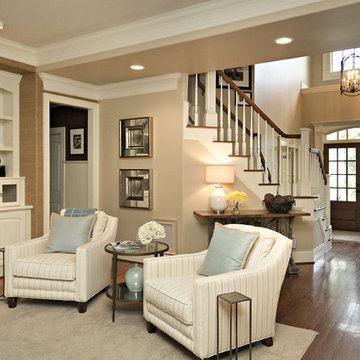
Family room with L-shaped sectional, upholstered chairs, television mounted over the fireplace, built-in bookcase next to the fireplace, dramatic horizontal stripe drapes.
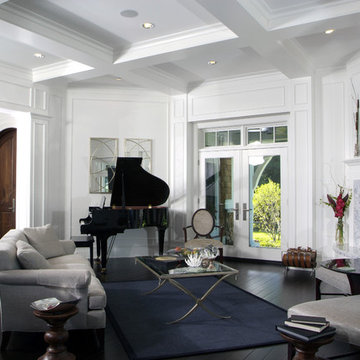
This dramatic design takes its inspiration from the past but retains the best of the present. Exterior highlights include an unusual third-floor cupola that offers birds-eye views of the surrounding countryside, charming cameo windows near the entry, a curving hipped roof and a roomy three-car garage.
Inside, an open-plan kitchen with a cozy window seat features an informal eating area. The nearby formal dining room is oval-shaped and open to the second floor, making it ideal for entertaining. The adjacent living room features a large fireplace, a raised ceiling and French doors that open onto a spacious L-shaped patio, blurring the lines between interior and exterior spaces.
Informal, family-friendly spaces abound, including a home management center and a nearby mudroom. Private spaces can also be found, including the large second-floor master bedroom, which includes a tower sitting area and roomy his and her closets. Also located on the second floor is family bedroom, guest suite and loft open to the third floor. The lower level features a family laundry and craft area, a home theater, exercise room and an additional guest bedroom.
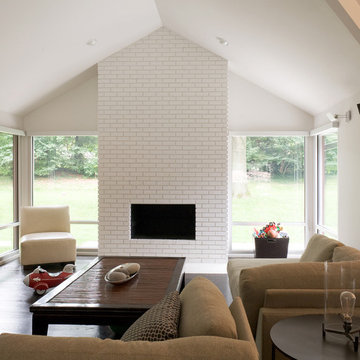
This contemporary renovation makes no concession towards differentiating the old from the new. Rather than razing the entire residence an effort was made to conserve what elements could be worked with and added space where an expanded program required it. Clad with cedar, the addition contains a master suite on the first floor and two children’s rooms and playroom on the second floor. A small vegetated roof is located adjacent to the stairwell and is visible from the upper landing. Interiors throughout the house, both in new construction and in the existing renovation, were handled with great care to ensure an experience that is cohesive. Partition walls that once differentiated living, dining, and kitchen spaces, were removed and ceiling vaults expressed. A new kitchen island both defines and complements this singular space.
The parti is a modern addition to a suburban midcentury ranch house. Hence, the name “Modern with Ranch.”
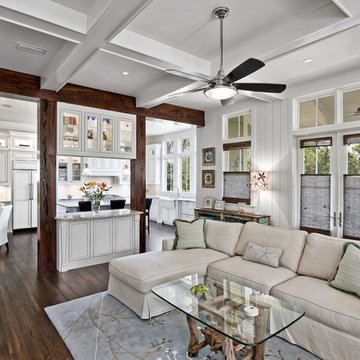
Striking eclectic coastal home by Borges Brooks Builders of Watercolor, FL.
Photo by Fletcher Isacks.
Foto di un soggiorno chic aperto con pareti bianche, parquet scuro e tappeto
Foto di un soggiorno chic aperto con pareti bianche, parquet scuro e tappeto
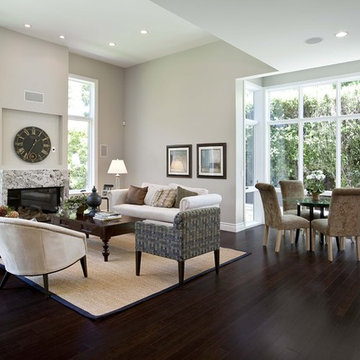
Immagine di un soggiorno design aperto con pareti grigie, parquet scuro, camino classico, cornice del camino in pietra, nessuna TV, pavimento marrone e tappeto

Ispirazione per un soggiorno minimalista aperto con cornice del camino piastrellata, pareti beige, parquet scuro, camino classico e pavimento marrone
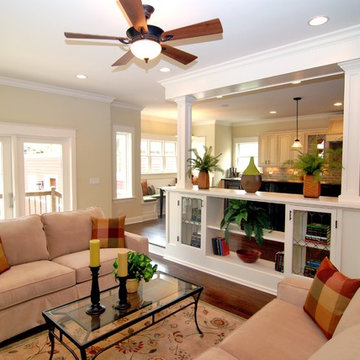
Family room with the open kitchen beyond. The built-in features leaded glass windows that were from the home that was torn down. http://www.kipnisarch.com
Follow us on Facebook at https://www.facebook.com/pages/Kipnis-Architecture-Planning-Evanston-Chicago/168326469897745?sk=wall
Photo Credit - Kipnis Architecture + Planning
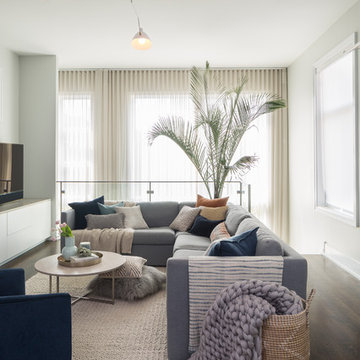
Jacob Hand Photography
Immagine di un soggiorno contemporaneo con pareti bianche, parquet scuro e pavimento marrone
Immagine di un soggiorno contemporaneo con pareti bianche, parquet scuro e pavimento marrone

Linda McDougald, principal and lead designer of Linda McDougald Design l Postcard from Paris Home, re-designed and renovated her home, which now showcases an innovative mix of contemporary and antique furnishings set against a dramatic linen, white, and gray palette.
The English country home features floors of dark-stained oak, white painted hardwood, and Lagos Azul limestone. Antique lighting marks most every room, each of which is filled with exquisite antiques from France. At the heart of the re-design was an extensive kitchen renovation, now featuring a La Cornue Chateau range, Sub-Zero and Miele appliances, custom cabinetry, and Waterworks tile.

This open family room is part of a larger addition to this Oak Park home, which also included a new kitchen and a second floor master suite. This project was designed and executed by award winning Normandy Designer Stephanie Bryant. The coferred ceilings and limestone fireplace surround add visual interest and elegance to this living room space. The soft blue color of the ceiling enhances the visual interest even further.
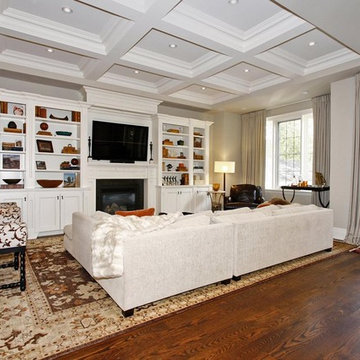
Ispirazione per un soggiorno classico con pareti beige, parquet scuro, camino classico, parete attrezzata e tappeto
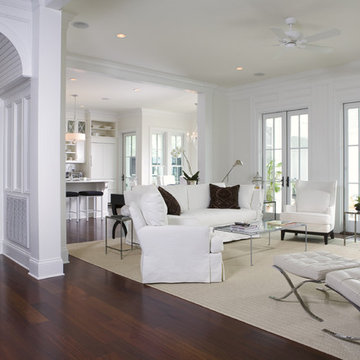
Foto di un soggiorno classico aperto con pareti bianche, parquet scuro, pavimento marrone e tappeto
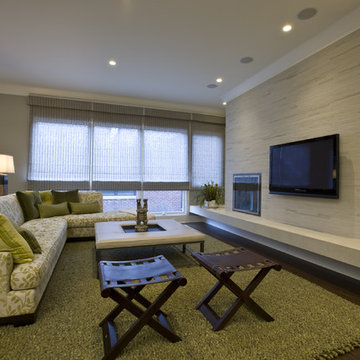
Immagine di un soggiorno tradizionale con parquet scuro, camino classico e TV a parete
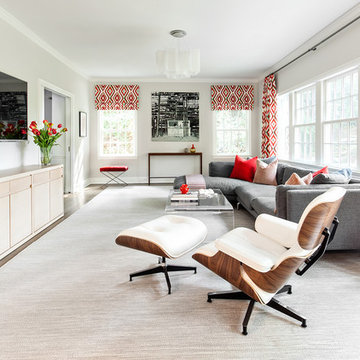
Regan Wood Photography
Ispirazione per un soggiorno tradizionale chiuso con pareti grigie, parquet scuro, nessun camino, TV a parete e pavimento marrone
Ispirazione per un soggiorno tradizionale chiuso con pareti grigie, parquet scuro, nessun camino, TV a parete e pavimento marrone
Soggiorni con parquet scuro - Foto e idee per arredare
1
