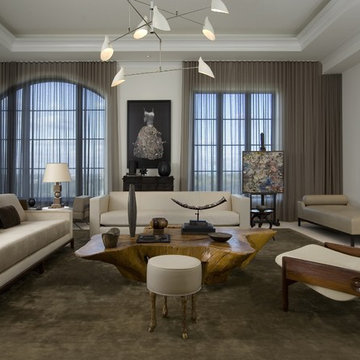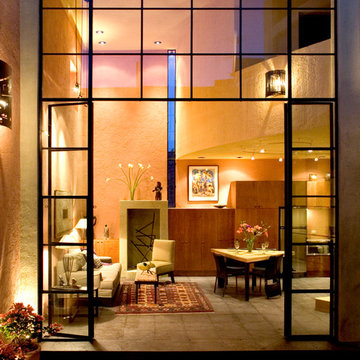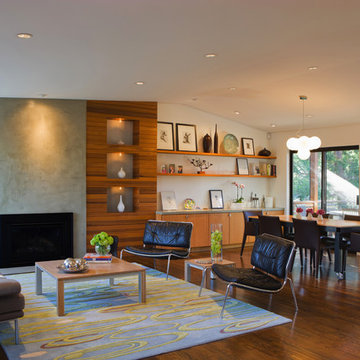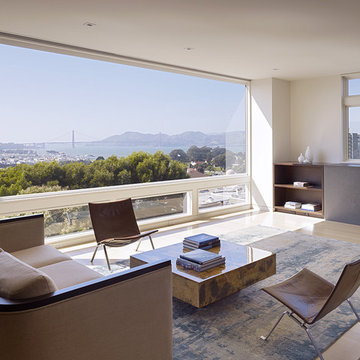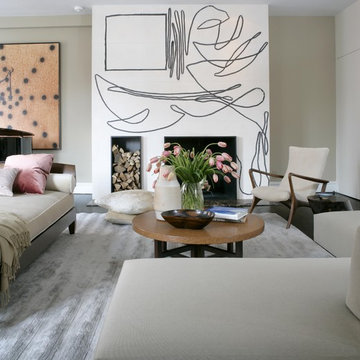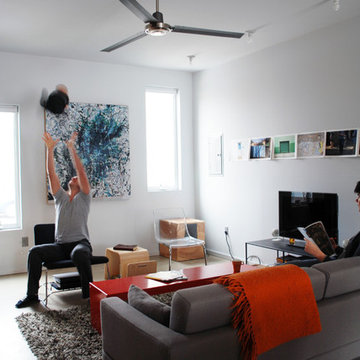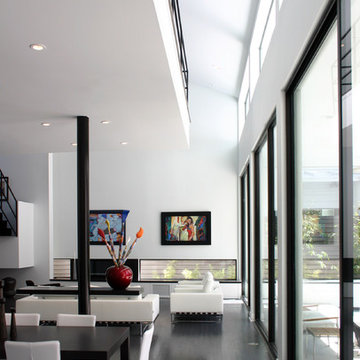Soggiorni moderni - Foto e idee per arredare
Filtra anche per:
Budget
Ordina per:Popolari oggi
1 - 20 di 266 foto
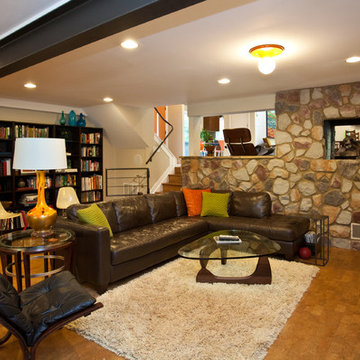
Atlanta mid-century modern home designed by Dencity LLC and built by Cablik Enterprises. Photo by AWH Photo & Design.
Idee per un soggiorno minimalista con pavimento in legno massello medio, nessun camino, pareti beige e pavimento arancione
Idee per un soggiorno minimalista con pavimento in legno massello medio, nessun camino, pareti beige e pavimento arancione
Trova il professionista locale adatto per il tuo progetto
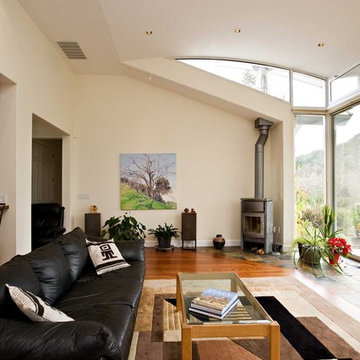
Idee per un grande soggiorno minimalista con pavimento in legno massello medio, pareti bianche, cornice del camino in pietra e stufa a legna
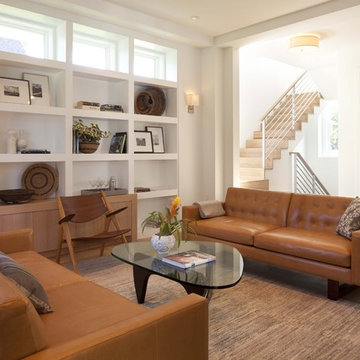
Idee per un soggiorno moderno con pareti bianche, pavimento in legno massello medio e tappeto

The original double-sided fireplace anchors and connects the living and dining spaces. The owner’s carefully selected modern furnishings are arranged on a new hardwood floor. Photo Credit: Dale Lang
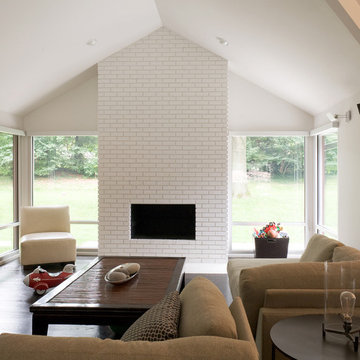
This contemporary renovation makes no concession towards differentiating the old from the new. Rather than razing the entire residence an effort was made to conserve what elements could be worked with and added space where an expanded program required it. Clad with cedar, the addition contains a master suite on the first floor and two children’s rooms and playroom on the second floor. A small vegetated roof is located adjacent to the stairwell and is visible from the upper landing. Interiors throughout the house, both in new construction and in the existing renovation, were handled with great care to ensure an experience that is cohesive. Partition walls that once differentiated living, dining, and kitchen spaces, were removed and ceiling vaults expressed. A new kitchen island both defines and complements this singular space.
The parti is a modern addition to a suburban midcentury ranch house. Hence, the name “Modern with Ranch.”
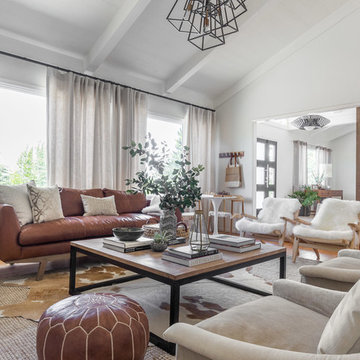
Ispirazione per un soggiorno minimalista chiuso con pareti bianche e pavimento in legno massello medio
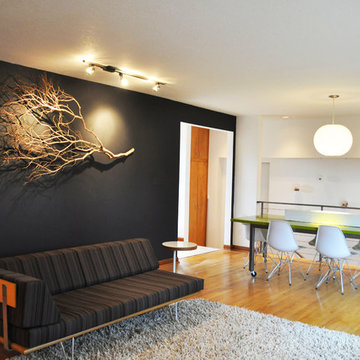
Melissa Day
Immagine di un soggiorno minimalista stile loft con pareti nere, pavimento in legno massello medio e tappeto
Immagine di un soggiorno minimalista stile loft con pareti nere, pavimento in legno massello medio e tappeto
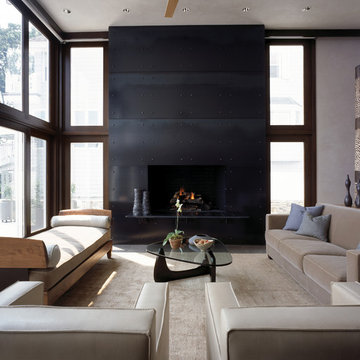
Photo credit: Robert Benson Photography
Ispirazione per un soggiorno minimalista con cornice del camino in metallo e tappeto
Ispirazione per un soggiorno minimalista con cornice del camino in metallo e tappeto

Idee per un soggiorno minimalista con pareti bianche, camino classico, cornice del camino in metallo e tappeto
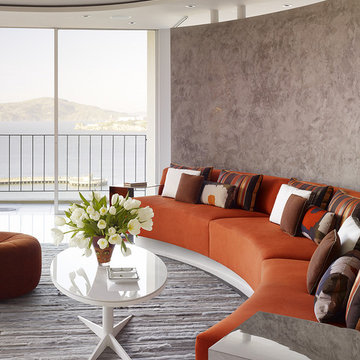
photos: Matthew Millman
This 1100 SF space is a reinvention of an early 1960s unit in one of two semi-circular apartment towers near San Francisco’s Aquatic Park. The existing design ignored the sweeping views and featured the same humdrum features one might have found in a mid-range suburban development from 40 years ago. The clients who bought the unit wanted to transform the apartment into a pied a terre with the feel of a high-end hotel getaway: sleek, exciting, sexy. The apartment would serve as a theater, revealing the spectacular sights of the San Francisco Bay.
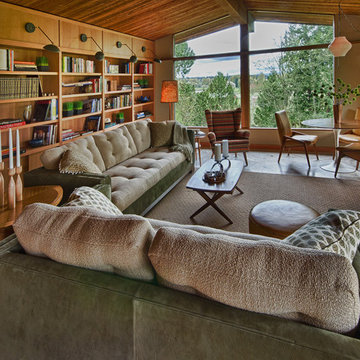
Photo by David Hiser
Immagine di un soggiorno minimalista con libreria e pareti beige
Immagine di un soggiorno minimalista con libreria e pareti beige
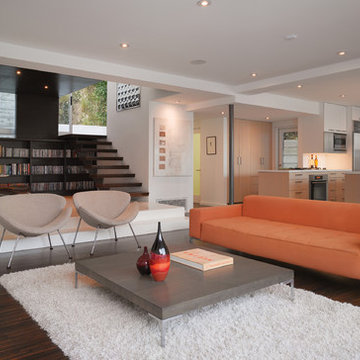
By moving four walls and replacing them with a column and four beams a new open living area was created.
Foto di un piccolo soggiorno moderno aperto con libreria, pareti bianche, parquet scuro e pavimento marrone
Foto di un piccolo soggiorno moderno aperto con libreria, pareti bianche, parquet scuro e pavimento marrone
Soggiorni moderni - Foto e idee per arredare
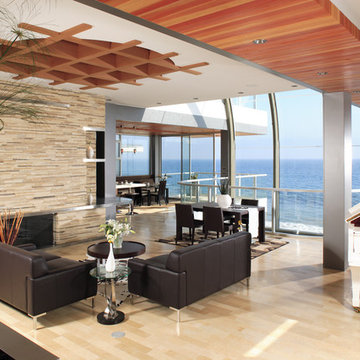
Beach front modern
Immagine di un soggiorno minimalista con cornice del camino in pietra
Immagine di un soggiorno minimalista con cornice del camino in pietra
1
