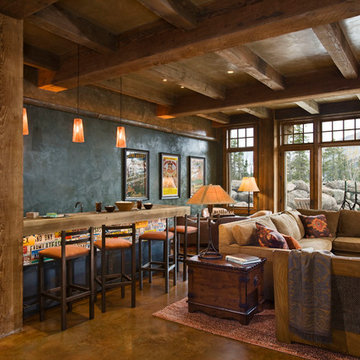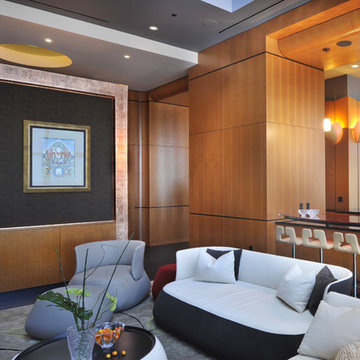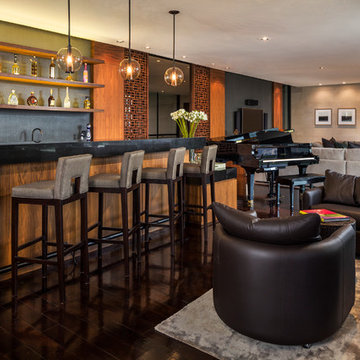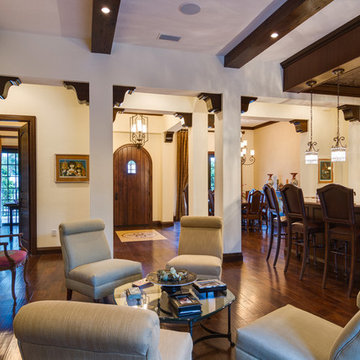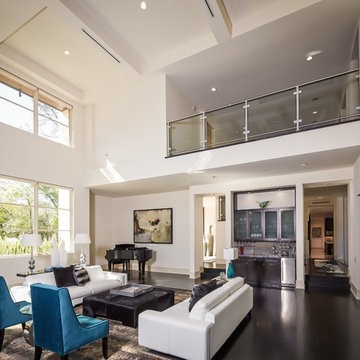Soggiorni con angolo bar - Foto e idee per arredare
Filtra anche per:
Budget
Ordina per:Popolari oggi
1 - 20 di 26 foto
1 di 3
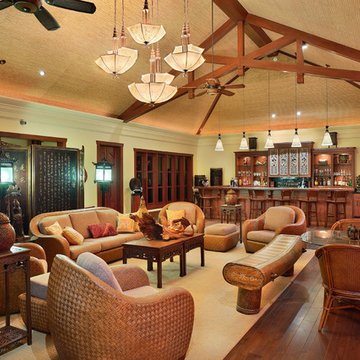
Tropical Light Photography.
Idee per un grande soggiorno etnico aperto con angolo bar, pareti verdi, pavimento in legno massello medio, nessun camino e nessuna TV
Idee per un grande soggiorno etnico aperto con angolo bar, pareti verdi, pavimento in legno massello medio, nessun camino e nessuna TV

This Neo-prairie style home with its wide overhangs and well shaded bands of glass combines the openness of an island getaway with a “C – shaped” floor plan that gives the owners much needed privacy on a 78’ wide hillside lot. Photos by James Bruce and Merrick Ales.
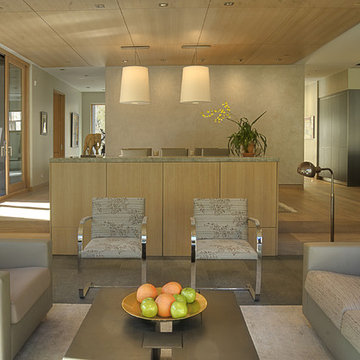
Floor to ceiling glass to capture the views and light. Wood panel ceiling, custom cut stone tile wall, slate floor. Photo: Eric Cummings
Foto di un soggiorno contemporaneo con angolo bar e pareti beige
Foto di un soggiorno contemporaneo con angolo bar e pareti beige
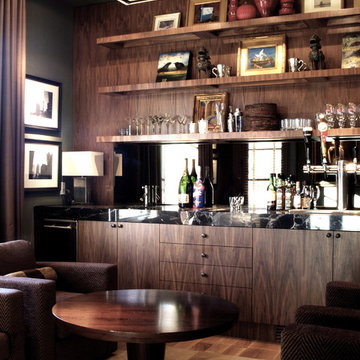
Immagine di un soggiorno contemporaneo con angolo bar, pareti multicolore e tappeto
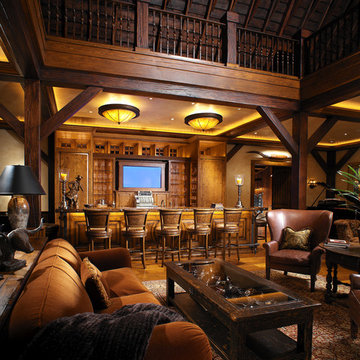
This vast great room provides enough space for entertaining large groups. Soft leather and velvet are a nice counterpoint to the wood and stone throughout the home. The over-sized sofas and bulky coffee table suit the scale of the room.
Interior Design: Megan at M Design and Interiors
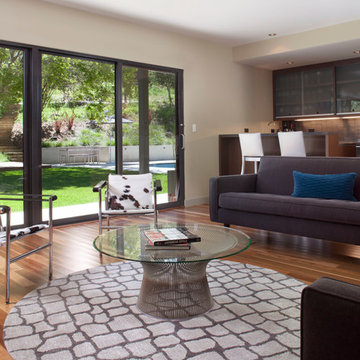
The living room sliding door was enlarged with a new Bonelli aluminum unit and a wet bar was dressed up with new cabinets and Walker Zanger tile.
Photo Credit: Paul Dyer Photography
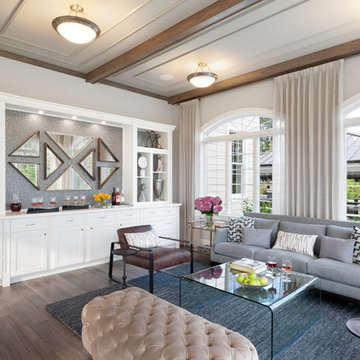
Ispirazione per un soggiorno tradizionale con angolo bar, pareti grigie, parquet scuro e nessun camino
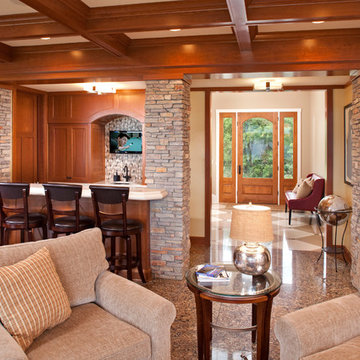
A recent John Kraemer & Sons project on Lake Minnetonka's Gideon's Bay in the city of Tonka Bay, MN.
Architecture: RDS Architects
Interiors: Brandi Hagen of Eminent Interior Design
Photography: Jon Huelskamp of Landmark Photography
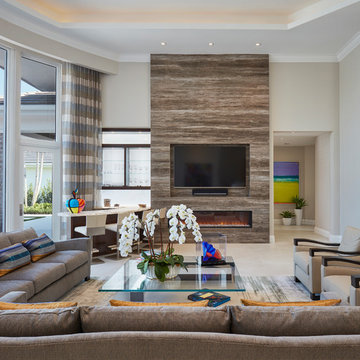
Brantley Photography
Esempio di un soggiorno contemporaneo con angolo bar, pareti grigie, camino lineare Ribbon, cornice del camino in pietra, TV a parete e pavimento beige
Esempio di un soggiorno contemporaneo con angolo bar, pareti grigie, camino lineare Ribbon, cornice del camino in pietra, TV a parete e pavimento beige

Level Three: We selected a suspension light (metal, glass and silver-leaf) as a key feature of the living room seating area to counter the bold fireplace. It lends drama (albeit, subtle) to the room with its abstract shapes. The silver planes become ephemeral when they reflect and refract the environment: high storefront windows overlooking big blue skies, roaming clouds and solid mountain vistas.
Photograph © Darren Edwards, San Diego
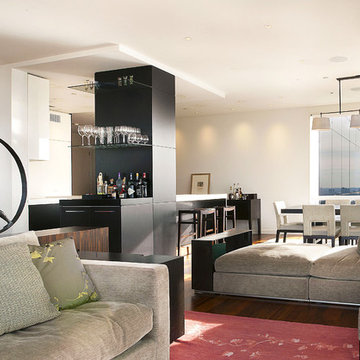
the living room, sitting room, dining room, and kitchen of this apartment all flow into one another. the living room to dining room transition is made with the green chaise lounge. the wenge wood used in the kitchen cabinetry is also used as paneling to wrap a column in between the kitchen and the sitting room. there are glass shelves at the separations of the panels to store glassware. Wenge is used again in the sitting room built-ins. here they are a floating desk in front of the window which overlooks central park and a side bookcase in the corner. all of the rugs were custom made in tibet with the exception of the dining room rug which is a silk persian rug.
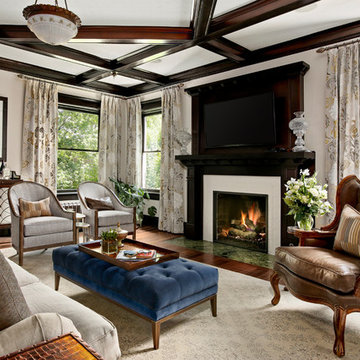
Ispirazione per un soggiorno tradizionale con angolo bar, pareti beige, parquet scuro, camino classico, cornice del camino piastrellata e TV a parete

Custom designed bar by Shelley Starr, glass shelving with leather strapping, upholstered swivel chairs in Italian Leather, Pewter finish. Jeri Kogel
Idee per un soggiorno industriale di medie dimensioni e aperto con angolo bar, pareti grigie, camino classico e cornice del camino in cemento
Idee per un soggiorno industriale di medie dimensioni e aperto con angolo bar, pareti grigie, camino classico e cornice del camino in cemento
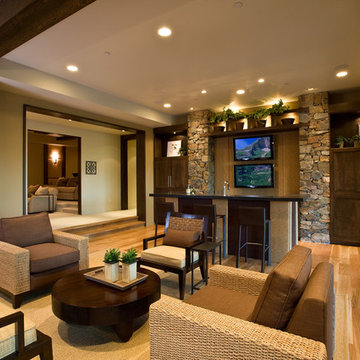
Talon's Crest was our entry in the 2008 Park City Area Showcase of Homes. We won BEST OVERALL and BEST ARCHITECTURE.
Esempio di un soggiorno rustico con angolo bar e pareti beige
Esempio di un soggiorno rustico con angolo bar e pareti beige
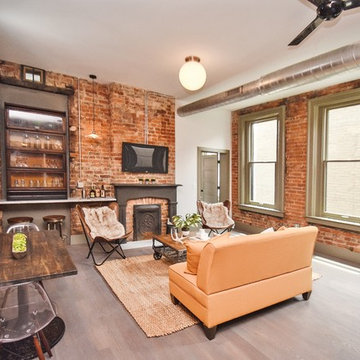
Holly Finn
Esempio di un soggiorno industriale aperto con angolo bar, pareti rosse, stufa a legna e TV a parete
Esempio di un soggiorno industriale aperto con angolo bar, pareti rosse, stufa a legna e TV a parete
Soggiorni con angolo bar - Foto e idee per arredare
1
