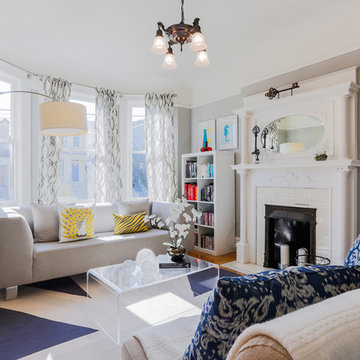Soggiorni con pareti grigie - Foto e idee per arredare
Filtra anche per:
Budget
Ordina per:Popolari oggi
1 - 20 di 163 foto
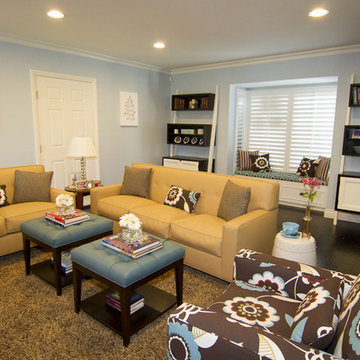
My clients are parents of 4 children under the age of 5 - they requested that their living room be functional, practical and of course look good! They wanted to maximize seating in the room but also did not want the room to feel cluttered. The main seating area includes a matching sofa and love seat along with a large comfortable chair. Both sofas are upholstered in a faux leather, which has proven to be very durable and cleanable. We agreed that two small ottomans were a good alternative to a large coffee table, so that they too could be used for extra seating and/or moved out of the way so her children could play games on the carpet. The ottomans are also upholstered in the faux leather to protect them from staining. A small shelf below the upholstered ottoman top is great for displaying books or other small decorative items. The large rug is a shag! I had this made by Barry Carpet on Pico Blvd. It is both stain resistant and adds to this warm and inviting living room. I suggested a storage bench on the far wall with a cushion atop of it to create an additional seating area. She knew she wanted blues, browns and tans for the color palette so we first selected the sofa fabric and I found this fabulous Clark & Clarke floral fabric at Durelee for the large chair. I always love a wow factor in each room and this chair is definitely just that! We pulled the colors together with the blue upholstered ottomans, bench cushion and coordinating, colorful stripe and floral pillows. The Ghost chairs on the sides of the fire place not only fill in the space around the fire place but also serve as additional seating. I tried to create a focal point on the fireplace with the round silver mirror, white coral, pair of floral vases and the plant of course. Another interesting feature in the room are the custom made two tone angled book cases. Not only do they look great, but they are both unique and functional as well. We chose shutters for the window treatments because we wanted the room to feel light and airy. The walls were painted blue to match the furniture. Art work, the small accessories all over the room, along with fresh flowers were the final touches. My client was thrilled with the results - it met her expectations that the room be a warm, cheery, inviting space for both her family to play and entertain. She once told me that she smiles every time she walks downstairs and sees the bench with the beautiful blue floral bench cushion. An expectation of mine that I have fulfilled as a designer.
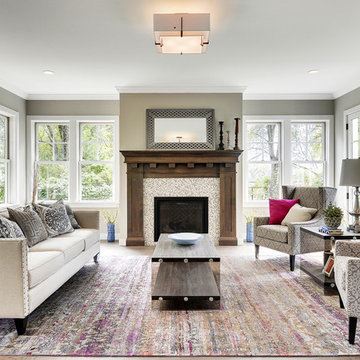
SpaceCrafting
Esempio di un soggiorno chic con sala formale, pareti grigie, camino classico e cornice del camino piastrellata
Esempio di un soggiorno chic con sala formale, pareti grigie, camino classico e cornice del camino piastrellata

A dated 1980’s home became the perfect place for entertaining in style.
Stylish and inventive, this home is ideal for playing games in the living room while cooking and entertaining in the kitchen. An unusual mix of materials reflects the warmth and character of the organic modern design, including red birch cabinets, rare reclaimed wood details, rich Brazilian cherry floors and a soaring custom-built shiplap cedar entryway. High shelves accessed by a sliding library ladder provide art and book display areas overlooking the great room fireplace. A custom 12-foot folding door seamlessly integrates the eat-in kitchen with the three-season porch and deck for dining options galore. What could be better for year-round entertaining of family and friends? Call today to schedule an informational visit, tour, or portfolio review.
BUILDER: Streeter & Associates
ARCHITECT: Peterssen/Keller
INTERIOR: Eminent Interior Design
PHOTOGRAPHY: Paul Crosby Architectural Photography

© Tom McConnell Photography
Immagine di un piccolo soggiorno minimal con pareti grigie e pavimento in legno massello medio
Immagine di un piccolo soggiorno minimal con pareti grigie e pavimento in legno massello medio
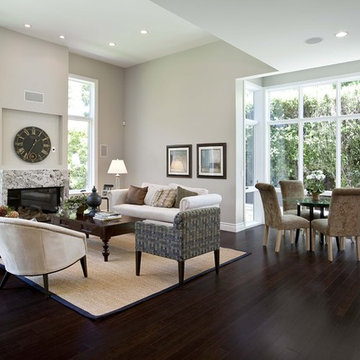
Immagine di un soggiorno design aperto con pareti grigie, parquet scuro, camino classico, cornice del camino in pietra, nessuna TV, pavimento marrone e tappeto
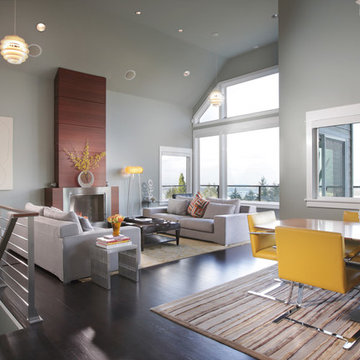
The clients live in a beautiful view home in the northwest hills above Portland, Oregon. Their corridor kitchen had dark “Craftsman” style cabinets with a dark granite tile countertop and “grids” on the two large windows. They wanted was contemporary design that would enhance their enjoyment of the kitchen, as they love to cook and entertain family and friends.
We replaced the two large windows to eliminate the “grids”. Selecting the quartered / figured sycamore veneer wood for the custom cabinets provided the light, sleek, contemporary look they wanted. Better recessed lighting for work tasks, under cabinet lighting and ambient up lighting created a softer feel for the space.
Two undermount stainless steel sinks in Fieldstone solid surface creates work stations for two cooks. The 2” x 4” glass tiles in four glorious shades of aqua to emerald for the full backsplash continued a ribbon of tiles around the kitchen and nook. Radiant floor heating keeps their tile floor warm in the winter months and provides easy maintenance.
Custom curved “floating” glass shelves hold the clients stainless steel pepper mill collection. A custom glass round table built specifically for the nook was the finishing touch to this gourmet kitchen.

Complete interior renovation of a 1980s split level house in the Virginia suburbs. Main level includes reading room, dining, kitchen, living and master bedroom suite. New front elevation at entry, new rear deck and complete re-cladding of the house. Interior: The prototypical layout of the split level home tends to separate the entrance, and any other associated space, from the rest of the living spaces one half level up. In this home the lower level "living" room off the entry was physically isolated from the dining, kitchen and family rooms above, and was only connected visually by a railing at dining room level. The owner desired a stronger integration of the lower and upper levels, in addition to an open flow between the major spaces on the upper level where they spend most of their time. ExteriorThe exterior entry of the house was a fragmented composition of disparate elements. The rear of the home was blocked off from views due to small windows, and had a difficult to use multi leveled deck. The owners requested an updated treatment of the entry, a more uniform exterior cladding, and an integration between the interior and exterior spaces. SOLUTIONS The overriding strategy was to create a spatial sequence allowing a seamless flow from the front of the house through the living spaces and to the exterior, in addition to unifying the upper and lower spaces. This was accomplished by creating a "reading room" at the entry level that responds to the front garden with a series of interior contours that are both steps as well as seating zones, while the orthogonal layout of the main level and deck reflects the pragmatic daily activities of cooking, eating and relaxing. The stairs between levels were moved so that the visitor could enter the new reading room, experiencing it as a place, before moving up to the main level. The upper level dining room floor was "pushed" out into the reading room space, thus creating a balcony over and into the space below. At the entry, the second floor landing was opened up to create a double height space, with enlarged windows. The rear wall of the house was opened up with continuous glass windows and doors to maximize the views and light. A new simplified single level deck replaced the old one.
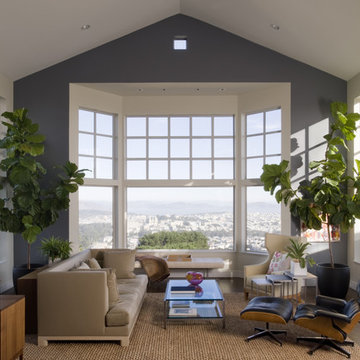
Photos Courtesy of Sharon Risedorph
Immagine di un soggiorno tradizionale con pareti grigie
Immagine di un soggiorno tradizionale con pareti grigie
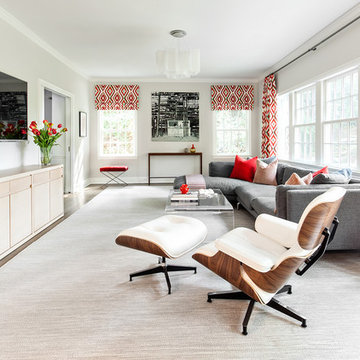
Regan Wood Photography
Ispirazione per un soggiorno tradizionale chiuso con pareti grigie, parquet scuro, nessun camino, TV a parete e pavimento marrone
Ispirazione per un soggiorno tradizionale chiuso con pareti grigie, parquet scuro, nessun camino, TV a parete e pavimento marrone
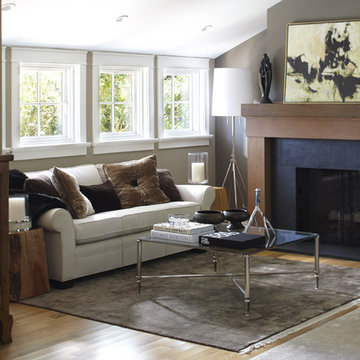
URRUTIA DESIGN
Photography by Matt Sartain
Esempio di un soggiorno classico chiuso con pareti grigie, camino classico e tappeto
Esempio di un soggiorno classico chiuso con pareti grigie, camino classico e tappeto
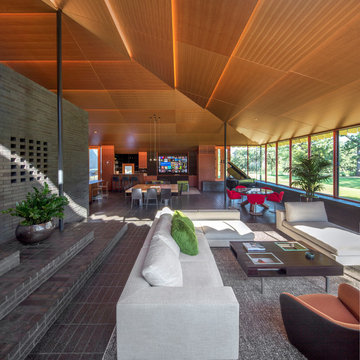
Custom Ceiling and cabinets with a full view
Idee per un soggiorno moderno aperto con pareti grigie, pavimento grigio e tappeto
Idee per un soggiorno moderno aperto con pareti grigie, pavimento grigio e tappeto
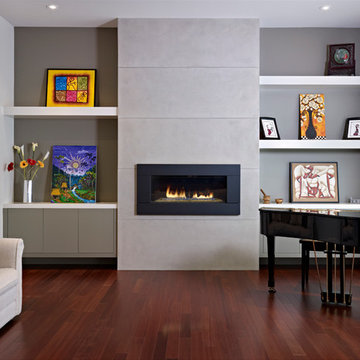
©2012 Merle Prosofsky http://www.prosofsky.com/
Immagine di un soggiorno minimal con pareti grigie e camino lineare Ribbon
Immagine di un soggiorno minimal con pareti grigie e camino lineare Ribbon
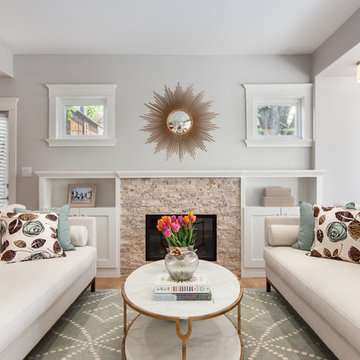
Colin Perry
Esempio di un grande soggiorno chic aperto con sala formale, pareti grigie, pavimento in legno massello medio, camino classico, cornice del camino in pietra e nessuna TV
Esempio di un grande soggiorno chic aperto con sala formale, pareti grigie, pavimento in legno massello medio, camino classico, cornice del camino in pietra e nessuna TV
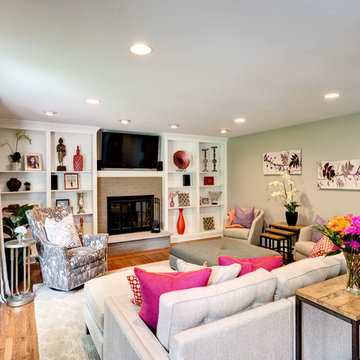
Staging Spaces and Design decorated this bright, energetic living room in Maple Glen. For more information on this project, check out our website: http://stagingspacesonline.com/2013/07/living-room-decorating-maple-glen/
Photo credit: Richard Quindry
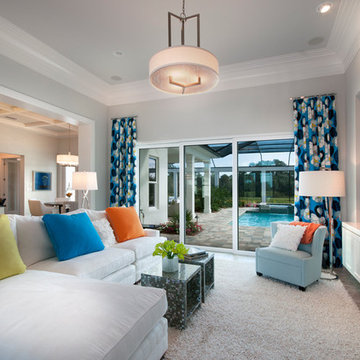
ceiling molding
Esempio di un soggiorno contemporaneo aperto con pareti grigie
Esempio di un soggiorno contemporaneo aperto con pareti grigie
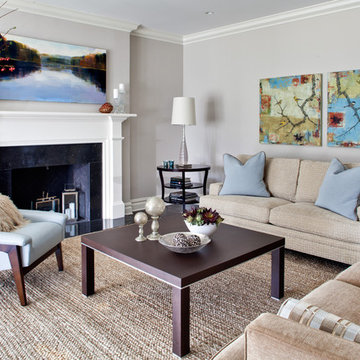
Update of existing home in Pelham.
Ispirazione per un soggiorno contemporaneo di medie dimensioni e aperto con pareti grigie, sala formale, parquet scuro, camino classico, cornice del camino in legno, nessuna TV, pavimento marrone e tappeto
Ispirazione per un soggiorno contemporaneo di medie dimensioni e aperto con pareti grigie, sala formale, parquet scuro, camino classico, cornice del camino in legno, nessuna TV, pavimento marrone e tappeto
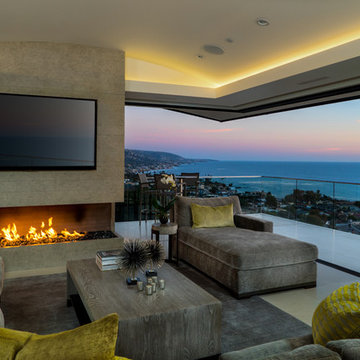
Ispirazione per un soggiorno minimal aperto e di medie dimensioni con pareti grigie, camino lineare Ribbon, TV a parete, pavimento beige e tappeto
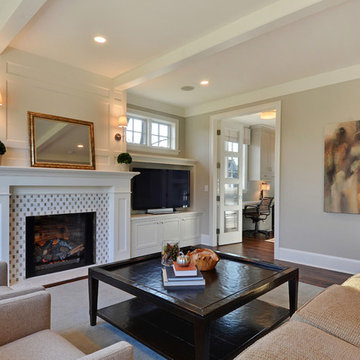
Photography by VHT
Esempio di un soggiorno design con pareti grigie e cornice del camino piastrellata
Esempio di un soggiorno design con pareti grigie e cornice del camino piastrellata
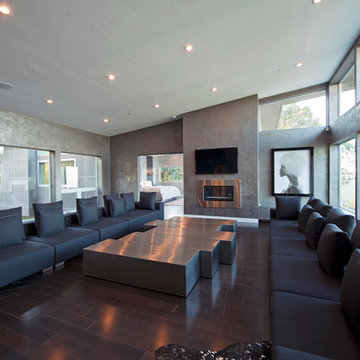
Custom Metallic Walls and Metallic Inlaid Stencil Graphics
Idee per un soggiorno design aperto con pareti grigie, parquet scuro, cornice del camino in metallo e TV a parete
Idee per un soggiorno design aperto con pareti grigie, parquet scuro, cornice del camino in metallo e TV a parete
Soggiorni con pareti grigie - Foto e idee per arredare
1
