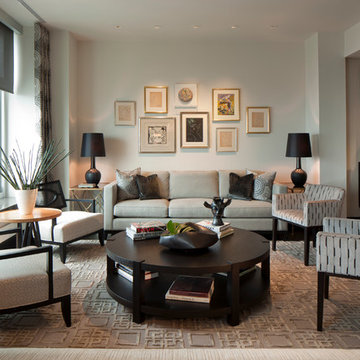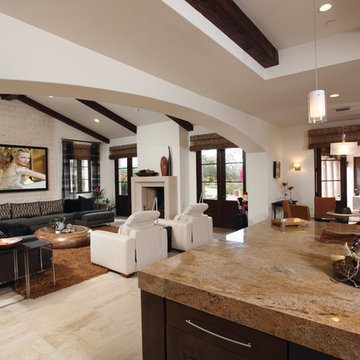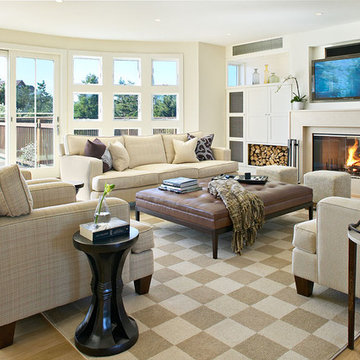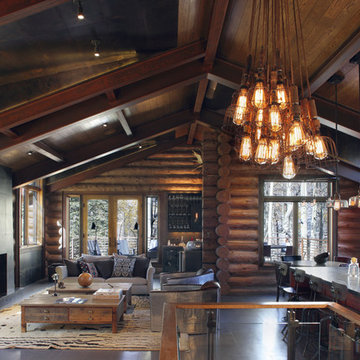Soggiorni grandi - Foto e idee per arredare
Filtra anche per:
Budget
Ordina per:Popolari oggi
1 - 20 di 210 foto

Billy Cunningham Photography & Austin Patterson Disston Architects, Southport CT
Esempio di un grande soggiorno chic chiuso con libreria, pareti marroni, parquet scuro e pavimento marrone
Esempio di un grande soggiorno chic chiuso con libreria, pareti marroni, parquet scuro e pavimento marrone
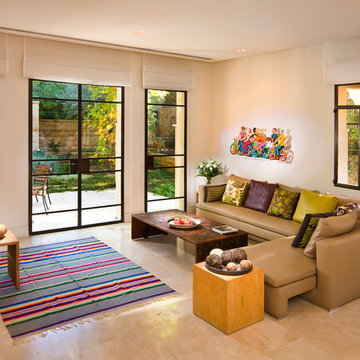
architect : Yossi fridman : josephfriedman@gmail.com
Ispirazione per un grande soggiorno design con pavimento in marmo e tappeto
Ispirazione per un grande soggiorno design con pavimento in marmo e tappeto
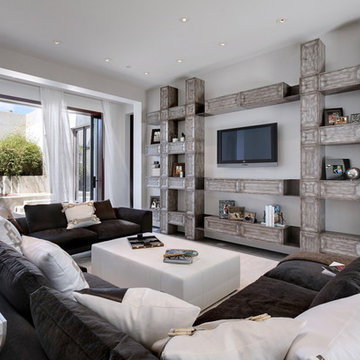
Custom Designed Entertainment area, upholstery from Italy. Jeri Kogel
Immagine di un grande soggiorno design aperto con pareti grigie e TV a parete
Immagine di un grande soggiorno design aperto con pareti grigie e TV a parete

This restoration and addition had the aim of preserving the original Spanish Revival style, which meant plenty of colorful tile work, and traditional custom elements. The living room adjoins the kitchen.
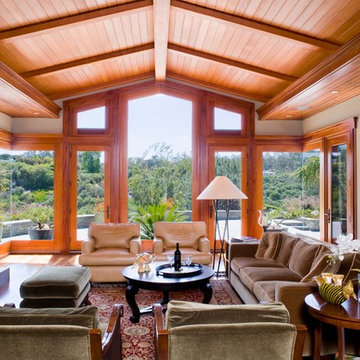
JDH Construction
Custom Millshop Windows
Lift and Slides
Immagine di un grande soggiorno stile americano con pareti beige e camino classico
Immagine di un grande soggiorno stile americano con pareti beige e camino classico
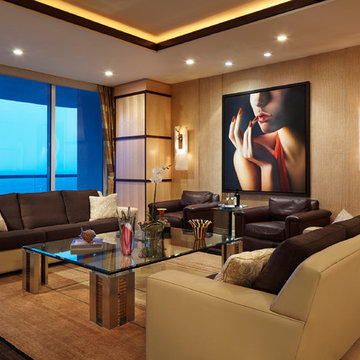
photography by: Brantley Photography
Esempio di un grande soggiorno design chiuso con pareti beige, sala formale, parquet chiaro, nessun camino e nessuna TV
Esempio di un grande soggiorno design chiuso con pareti beige, sala formale, parquet chiaro, nessun camino e nessuna TV
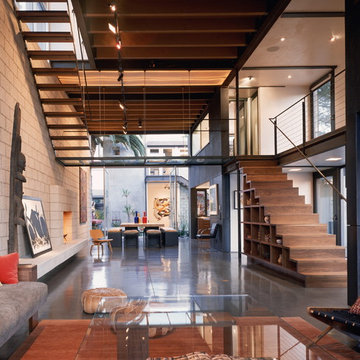
The 16-foot high living-dining area opens up on three sides: to the lap pool on the west with sliding glass doors; to the north courtyard with pocketing glass doors; and to the garden and guest house to the south through pivoting glass doors. When open to the elements, the living area is transformed into an airy pavilion. (Photo: Erhard Pfeiffer)
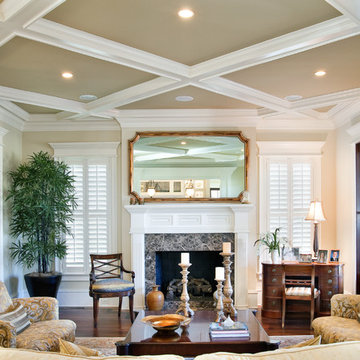
Idee per un grande soggiorno tradizionale chiuso con sala formale, pareti beige, parquet scuro, camino classico, nessuna TV e tappeto
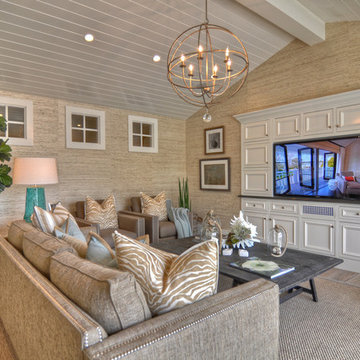
Built, designed & furnished by Spinnaker Development, Newport Beach
Interior Design by Details a Design Firm
Photography by Bowman Group Photography
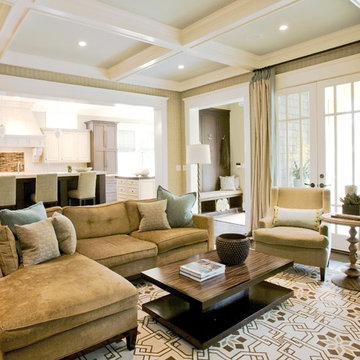
Ispirazione per un grande soggiorno classico aperto con pareti beige, sala formale, pavimento in legno massello medio, nessun camino, nessuna TV e tappeto
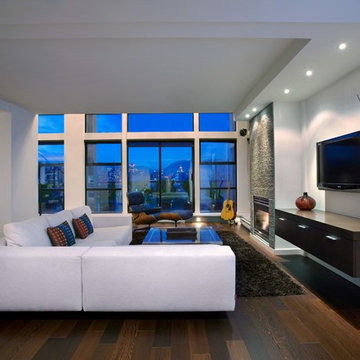
A fabulous loft in vancouver that boasts the best of design, furnishings, finishes and feel. Check out www.klondikecontracting.com to see more of our beautiful projects.
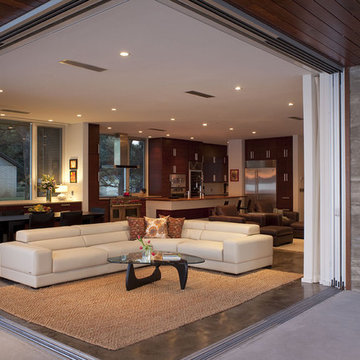
Esempio di un grande soggiorno contemporaneo aperto con pavimento in cemento, pareti bianche, camino classico, cornice del camino in cemento, TV a parete e tappeto
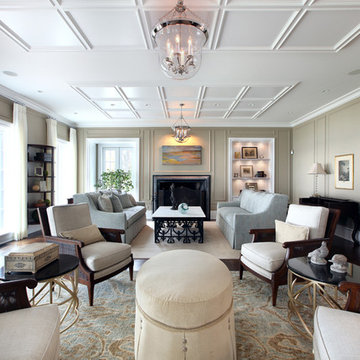
Ispirazione per un grande soggiorno chic con pareti beige, parquet scuro, camino classico e nessuna TV
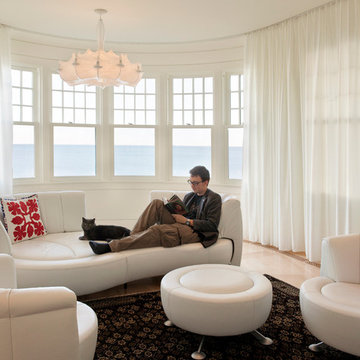
Having been neglected for nearly 50 years, this home was rescued by new owners who sought to restore the home to its original grandeur. Prominently located on the rocky shoreline, its presence welcomes all who enter into Marblehead from the Boston area. The exterior respects tradition; the interior combines tradition with a sparse respect for proportion, scale and unadorned beauty of space and light.
This project was featured in Design New England Magazine.
http://bit.ly/SVResurrection
Photo Credit: Eric Roth

This Neo-prairie style home with its wide overhangs and well shaded bands of glass combines the openness of an island getaway with a “C – shaped” floor plan that gives the owners much needed privacy on a 78’ wide hillside lot. Photos by James Bruce and Merrick Ales.

design by Pulp Design Studios | http://pulpdesignstudios.com/
photo by Kevin Dotolo | http://kevindotolo.com/
Soggiorni grandi - Foto e idee per arredare
1
