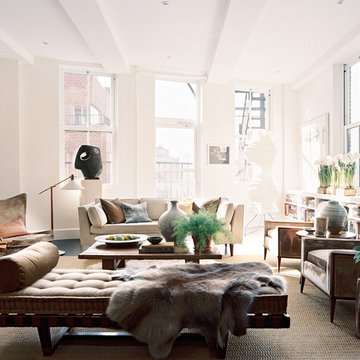Soggiorni con pareti bianche - Foto e idee per arredare
Filtra anche per:
Budget
Ordina per:Popolari oggi
1 - 20 di 496 foto
1 di 5
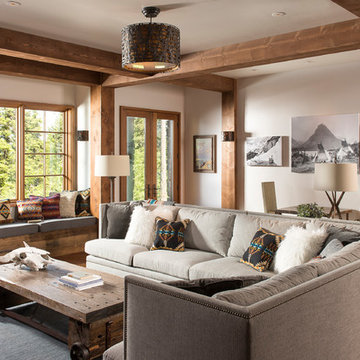
Foto di un soggiorno rustico aperto con pareti bianche, pavimento marrone e tappeto

Foto di un grande soggiorno tradizionale aperto con pareti bianche, camino classico, TV a parete e parquet scuro
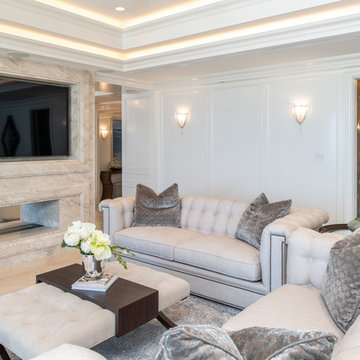
Julio Aguilar Photography
Idee per un soggiorno costiero con pareti bianche, camino bifacciale, cornice del camino in pietra, parete attrezzata e pavimento beige
Idee per un soggiorno costiero con pareti bianche, camino bifacciale, cornice del camino in pietra, parete attrezzata e pavimento beige

Immagine di un soggiorno tradizionale di medie dimensioni e stile loft con pareti bianche, parquet scuro, TV a parete, pavimento marrone e tappeto
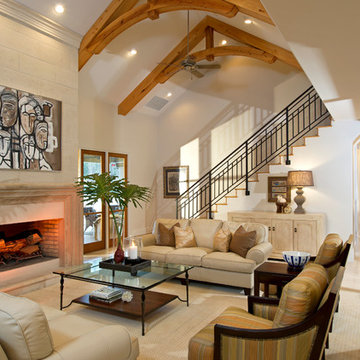
RWJ
Immagine di un grande soggiorno classico aperto con pareti bianche, sala formale, pavimento con piastrelle in ceramica, camino classico e cornice del camino in pietra
Immagine di un grande soggiorno classico aperto con pareti bianche, sala formale, pavimento con piastrelle in ceramica, camino classico e cornice del camino in pietra
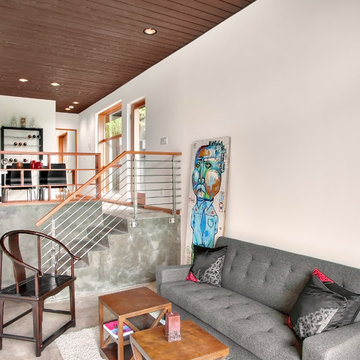
Idee per un soggiorno moderno con pareti bianche e pavimento in cemento

The original double-sided fireplace anchors and connects the living and dining spaces. The owner’s carefully selected modern furnishings are arranged on a new hardwood floor. Photo Credit: Dale Lang
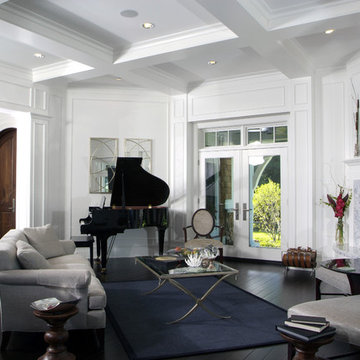
This dramatic design takes its inspiration from the past but retains the best of the present. Exterior highlights include an unusual third-floor cupola that offers birds-eye views of the surrounding countryside, charming cameo windows near the entry, a curving hipped roof and a roomy three-car garage.
Inside, an open-plan kitchen with a cozy window seat features an informal eating area. The nearby formal dining room is oval-shaped and open to the second floor, making it ideal for entertaining. The adjacent living room features a large fireplace, a raised ceiling and French doors that open onto a spacious L-shaped patio, blurring the lines between interior and exterior spaces.
Informal, family-friendly spaces abound, including a home management center and a nearby mudroom. Private spaces can also be found, including the large second-floor master bedroom, which includes a tower sitting area and roomy his and her closets. Also located on the second floor is family bedroom, guest suite and loft open to the third floor. The lower level features a family laundry and craft area, a home theater, exercise room and an additional guest bedroom.
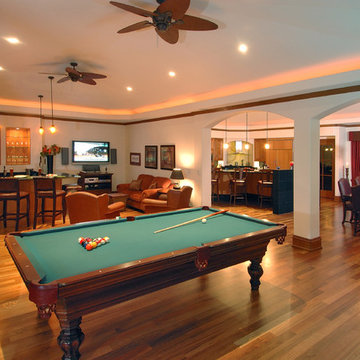
Foto di un ampio soggiorno minimal aperto con pareti bianche, pavimento in legno massello medio, nessuna TV e pavimento marrone

The homeowner possessed a brilliant collection of books, which are showcased in sprawling built-in book shelves in the living room.
Photo: Jim Bartsch
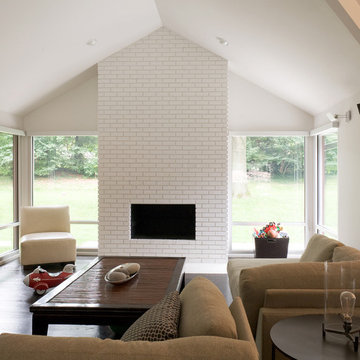
This contemporary renovation makes no concession towards differentiating the old from the new. Rather than razing the entire residence an effort was made to conserve what elements could be worked with and added space where an expanded program required it. Clad with cedar, the addition contains a master suite on the first floor and two children’s rooms and playroom on the second floor. A small vegetated roof is located adjacent to the stairwell and is visible from the upper landing. Interiors throughout the house, both in new construction and in the existing renovation, were handled with great care to ensure an experience that is cohesive. Partition walls that once differentiated living, dining, and kitchen spaces, were removed and ceiling vaults expressed. A new kitchen island both defines and complements this singular space.
The parti is a modern addition to a suburban midcentury ranch house. Hence, the name “Modern with Ranch.”
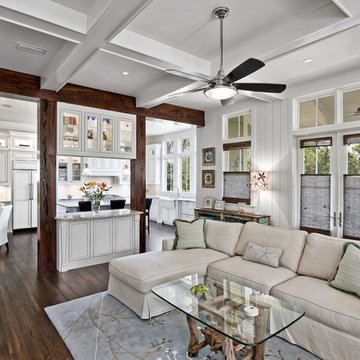
Striking eclectic coastal home by Borges Brooks Builders of Watercolor, FL.
Photo by Fletcher Isacks.
Foto di un soggiorno chic aperto con pareti bianche, parquet scuro e tappeto
Foto di un soggiorno chic aperto con pareti bianche, parquet scuro e tappeto
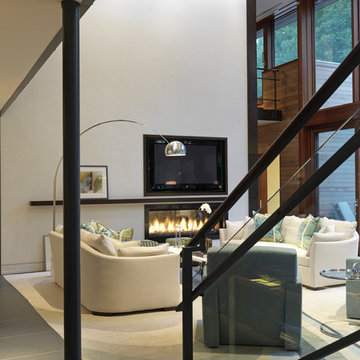
Ziger/Snead Architects with Jenkins Baer Associates
Photography by Alain Jaramillo
Ispirazione per un soggiorno contemporaneo con pareti bianche, camino lineare Ribbon e TV a parete
Ispirazione per un soggiorno contemporaneo con pareti bianche, camino lineare Ribbon e TV a parete
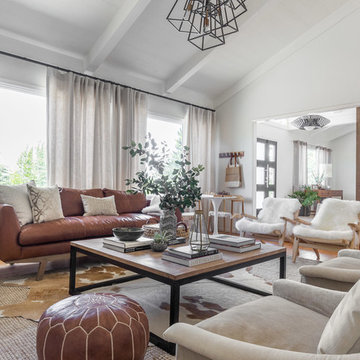
Ispirazione per un soggiorno minimalista chiuso con pareti bianche e pavimento in legno massello medio
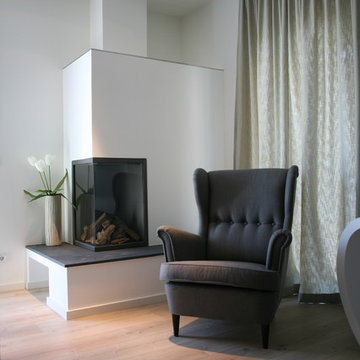
Esempio di un piccolo soggiorno design con pareti bianche, parquet chiaro e camino ad angolo
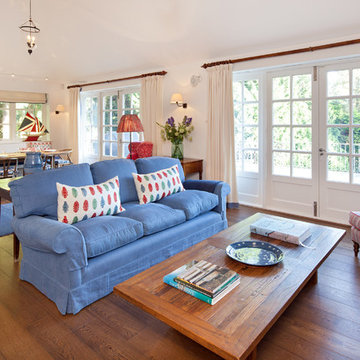
Esempio di un soggiorno tradizionale con pareti bianche, pavimento in legno massello medio e pavimento marrone
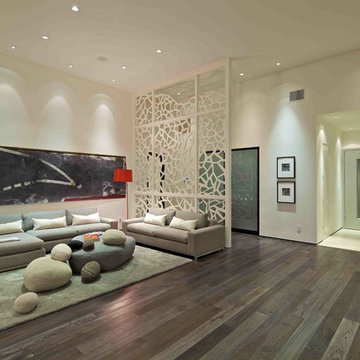
Custom home
Immagine di un soggiorno minimal aperto con pareti bianche e tappeto
Immagine di un soggiorno minimal aperto con pareti bianche e tappeto

Linda McDougald, principal and lead designer of Linda McDougald Design l Postcard from Paris Home, re-designed and renovated her home, which now showcases an innovative mix of contemporary and antique furnishings set against a dramatic linen, white, and gray palette.
The English country home features floors of dark-stained oak, white painted hardwood, and Lagos Azul limestone. Antique lighting marks most every room, each of which is filled with exquisite antiques from France. At the heart of the re-design was an extensive kitchen renovation, now featuring a La Cornue Chateau range, Sub-Zero and Miele appliances, custom cabinetry, and Waterworks tile.
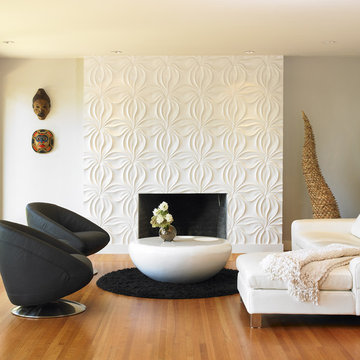
Jo Ann Richards, Works Photography
Highly sophisticated renovation of a 1940's home, located on a mysterious secluded inlet of the Gorge Waterway in Victoria, BC
Soggiorni con pareti bianche - Foto e idee per arredare
1
