Soggiorni con sala formale - Foto e idee per arredare
Filtra anche per:
Budget
Ordina per:Popolari oggi
201 - 220 di 155.672 foto
1 di 2
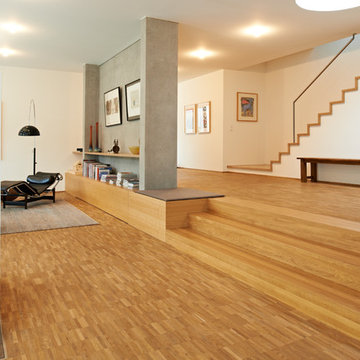
Das Lowboard ist in Echtholz Eiche gestaltet.
Die Schubladen im Sideboard verfügen über TIP-ON. Die Treppenstufen sind auf das Wohnzimmermöbel abgestimmt und ebenfalls in Eiche Massivholz.
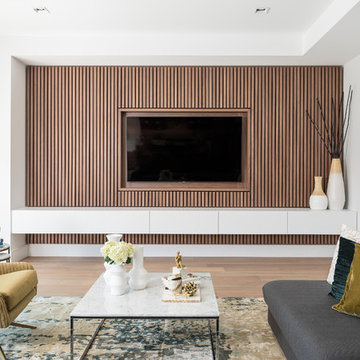
Ryan Fung Photography
Idee per un soggiorno contemporaneo chiuso con sala formale, pareti bianche, pavimento in legno massello medio, TV a parete e pavimento beige
Idee per un soggiorno contemporaneo chiuso con sala formale, pareti bianche, pavimento in legno massello medio, TV a parete e pavimento beige
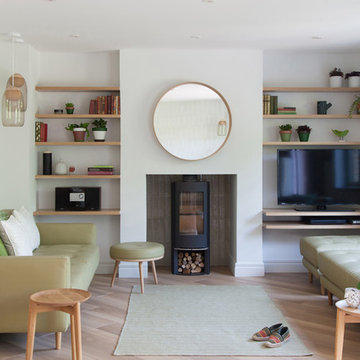
Megan Taylor
Foto di un soggiorno scandinavo chiuso con sala formale, parquet chiaro, stufa a legna, TV autoportante e pavimento beige
Foto di un soggiorno scandinavo chiuso con sala formale, parquet chiaro, stufa a legna, TV autoportante e pavimento beige
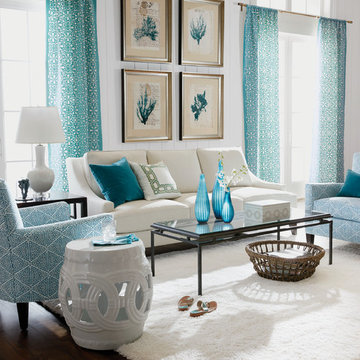
Ispirazione per un soggiorno stile marino di medie dimensioni e aperto con sala formale, pareti bianche, parquet scuro, nessun camino, nessuna TV, pavimento marrone e tappeto

World Renowned Luxury Home Builder Fratantoni Luxury Estates built these beautiful Fireplaces! They build homes for families all over the country in any size and style. They also have in-house Architecture Firm Fratantoni Design and world-class interior designer Firm Fratantoni Interior Designers! Hire one or all three companies to design, build and or remodel your home!

It’s all about detail in this living room! To contrast with the tailored foundation, set through the contemporary furnishings we chose, we added color, texture, and scale through the home decor. Large display shelves beautifully showcase the client’s unique collection of books and antiques, drawing the eyes up to the accent artwork.
Durable fabrics will keep this living room looking pristine for years to come, which make cleaning and maintaining the sofa and chairs effortless and efficient.
Designed by Michelle Yorke Interiors who also serves Seattle as well as Seattle's Eastside suburbs from Mercer Island all the way through Cle Elum.
For more about Michelle Yorke, click here: https://michelleyorkedesign.com/
To learn more about this project, click here: https://michelleyorkedesign.com/lake-sammamish-waterfront/

Immagine di un grande soggiorno minimalista stile loft con sala formale, pareti grigie, pavimento in marmo, camino lineare Ribbon, cornice del camino piastrellata, nessuna TV e pavimento beige
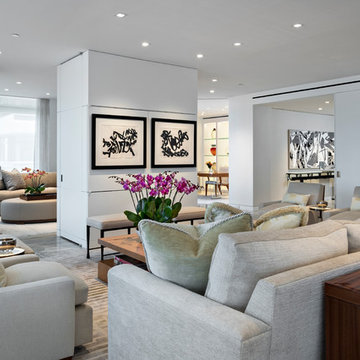
Ron Rosenzweig
Esempio di un soggiorno design aperto e di medie dimensioni con sala formale, pareti bianche, pavimento grigio, nessun camino e nessuna TV
Esempio di un soggiorno design aperto e di medie dimensioni con sala formale, pareti bianche, pavimento grigio, nessun camino e nessuna TV
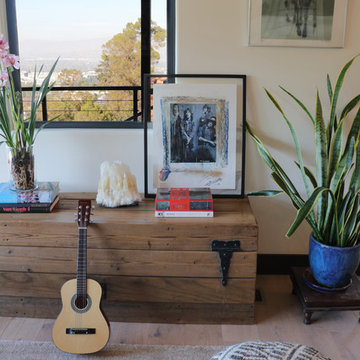
Construction by: SoCal Contractor
Interior Design by: Lori Dennis Inc
Photography by: Roy Yerushalmi
Ispirazione per un grande soggiorno boho chic aperto con sala formale, pareti bianche, pavimento in legno massello medio e pavimento beige
Ispirazione per un grande soggiorno boho chic aperto con sala formale, pareti bianche, pavimento in legno massello medio e pavimento beige
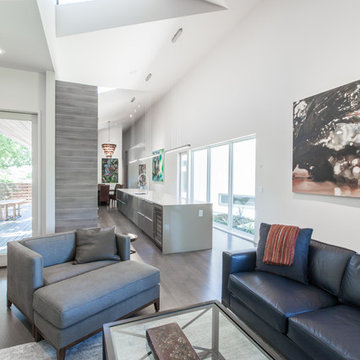
Hieu Le and Skyler Fike
Foto di un soggiorno design di medie dimensioni e aperto con sala formale, pareti bianche, pavimento in legno massello medio, nessun camino e pavimento grigio
Foto di un soggiorno design di medie dimensioni e aperto con sala formale, pareti bianche, pavimento in legno massello medio, nessun camino e pavimento grigio
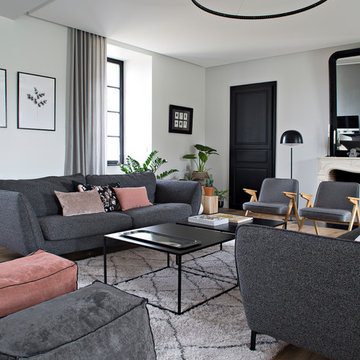
Gwenaelle HOYET
Foto di un soggiorno tradizionale chiuso con sala formale, pareti bianche, pavimento in legno massello medio, camino classico e tappeto
Foto di un soggiorno tradizionale chiuso con sala formale, pareti bianche, pavimento in legno massello medio, camino classico e tappeto
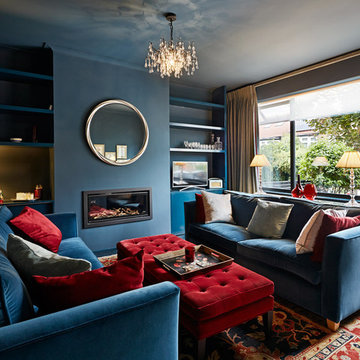
Developed as a Project Architect for Mulroy Architects
Photographs: Joakim Boren
Ispirazione per un soggiorno classico chiuso e di medie dimensioni con sala formale, pareti blu, parquet chiaro, camino lineare Ribbon, TV autoportante e pavimento beige
Ispirazione per un soggiorno classico chiuso e di medie dimensioni con sala formale, pareti blu, parquet chiaro, camino lineare Ribbon, TV autoportante e pavimento beige

Esempio di un soggiorno country con sala formale, pareti bianche, parquet chiaro, camino classico, cornice del camino in legno, nessuna TV e pavimento marrone

David Lauer
Idee per un soggiorno country aperto con sala formale, pareti bianche, pavimento in legno massello medio, camino bifacciale, nessuna TV e pavimento marrone
Idee per un soggiorno country aperto con sala formale, pareti bianche, pavimento in legno massello medio, camino bifacciale, nessuna TV e pavimento marrone
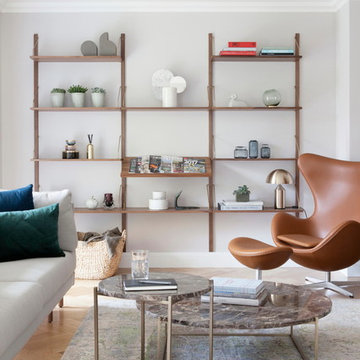
Ruth Maria Murphy
Immagine di un soggiorno design chiuso con sala formale, pareti grigie, parquet chiaro e pavimento beige
Immagine di un soggiorno design chiuso con sala formale, pareti grigie, parquet chiaro e pavimento beige

Vue d'ensemble sur le salon et la salle à manger Bosquet !
A l'origine il y avait un mur de séparation entre les deux avec une porte passante. Nous avons décidé de le démolir pour agrandir l'espace, mais nous avons recréé une sorte de séparation visuelle utile pour bien délimiter les deux espaces.
Eux-mêmes délimités par deux plafonniers différents correspondants à la forme de la pièce qu'ils éclairent.
https://www.nevainteriordesign.com/
Lien Magazine
Jean Perzel : http://www.perzel.fr/projet-bosquet-neva/

The original ceiling, comprised of exposed wood deck and beams, was revealed after being concealed by a flat ceiling for many years. The beams and decking were bead blasted and refinished (the original finish being damaged by multiple layers of paint); the intact ceiling of another nearby Evans' home was used to confirm the stain color and technique.
Architect: Gene Kniaz, Spiral Architects
General Contractor: Linthicum Custom Builders
Photo: Maureen Ryan Photography
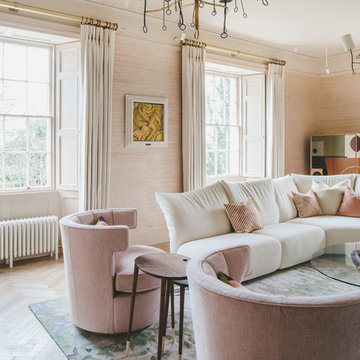
This lovely Regency building is in a magnificent setting with fabulous sea views. The Regents were influenced by Classical Greece as well as cultures from further afield including China, India and Egypt. Our brief was to preserve and cherish the original elements of the building, while making a feature of our client’s impressive art collection. Where items are fixed (such as the kitchen and bathrooms) we used traditional styles that are sympathetic to the Regency era. Where items are freestanding or easy to move, then we used contemporary furniture & fittings that complemented the artwork. The colours from the artwork inspired us to create a flow from one room to the next and each room was carefully considered for its’ use and it’s aspect. We commissioned some incredibly talented artisans to create bespoke mosaics, furniture and ceramic features which all made an amazing contribution to the building’s narrative.
Brett Charles Photography

Idee per un soggiorno minimalista di medie dimensioni e aperto con sala formale, pareti bianche, pavimento in gres porcellanato, nessun camino, TV a parete e pavimento beige
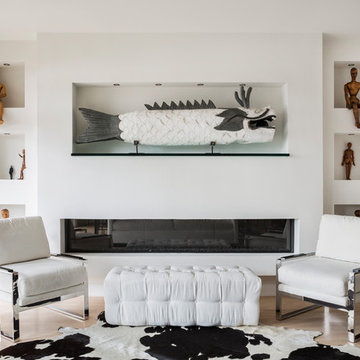
Ispirazione per un soggiorno moderno chiuso e di medie dimensioni con sala formale, pareti bianche, parquet chiaro, camino lineare Ribbon, pavimento beige e nessuna TV
Soggiorni con sala formale - Foto e idee per arredare
11