Soggiorni con sala formale e moquette - Foto e idee per arredare
Filtra anche per:
Budget
Ordina per:Popolari oggi
1 - 20 di 12.946 foto
1 di 3

Peter Bennetts
Esempio di un grande soggiorno design aperto con sala formale, pareti bianche, moquette, camino bifacciale, cornice del camino in intonaco, nessuna TV e pavimento grigio
Esempio di un grande soggiorno design aperto con sala formale, pareti bianche, moquette, camino bifacciale, cornice del camino in intonaco, nessuna TV e pavimento grigio

Immagine di un soggiorno classico chiuso con sala formale, moquette, camino classico, cornice del camino in pietra, nessuna TV e pavimento beige

Isokern Standard fireplace with beige firebrick in running bond pattern. Gas application.
Ispirazione per un piccolo soggiorno country chiuso con sala formale, pareti gialle, moquette, camino classico, cornice del camino in pietra, nessuna TV e pavimento verde
Ispirazione per un piccolo soggiorno country chiuso con sala formale, pareti gialle, moquette, camino classico, cornice del camino in pietra, nessuna TV e pavimento verde
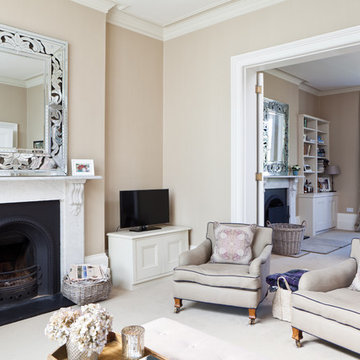
flowing seamlessly from sitting room to dining room
Esempio di un soggiorno vittoriano aperto con sala formale, pareti beige, moquette, camino classico e TV autoportante
Esempio di un soggiorno vittoriano aperto con sala formale, pareti beige, moquette, camino classico e TV autoportante

Custom gas fireplace, stone cladding, sheer curtains
Ispirazione per un soggiorno contemporaneo aperto con sala formale, moquette, camino classico, cornice del camino in pietra, pareti bianche, TV autoportante e pavimento beige
Ispirazione per un soggiorno contemporaneo aperto con sala formale, moquette, camino classico, cornice del camino in pietra, pareti bianche, TV autoportante e pavimento beige

Ispirazione per un grande soggiorno chic aperto con sala formale, pareti grigie, moquette, camino lineare Ribbon, nessuna TV, pavimento beige e soffitto in legno
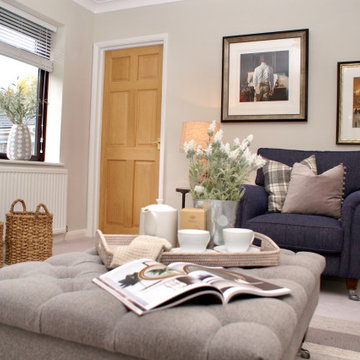
This complete living room re-design captures the heart of this four-bedroom family home.
Using check fabrics, navy and soft green tones, this living room now portrays a cosy country feel. The room is brought to life through accessorising, showing off my client's personal style.
Completed November 2018 - 4 bedroom house in Exeter, Devon.
A stunning contemporary living room. Every aspect from wall coverings, window treatments and furniture were sourced by our interior design team and available through our showroom
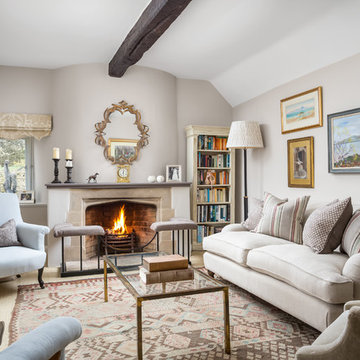
Immagine di un soggiorno country di medie dimensioni e chiuso con sala formale, pareti grigie, moquette e camino classico
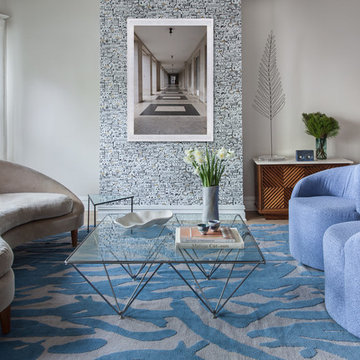
Notable decor elements include: vintage mid-century modern wood cabinet with stone top, vintage brass and lucite giant leaf sculpture from Caviar 20, Lee Jofa Mediterranea wallpaper in white, Studio Four NYC Capri wool rug in blue and lavender, curved chair upholstered in Perennials Very Terry fabric in french lilac, vintage metal coffee table with a glass top and mid-century modern stacking triangle side tables.
Photography: Francesco Bertocci
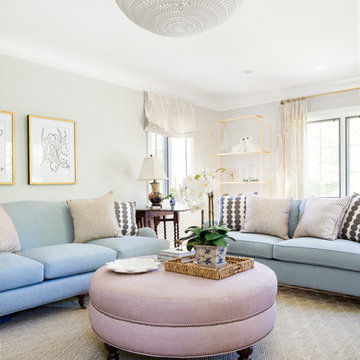
Meagan Larsen
Idee per un soggiorno tradizionale chiuso con sala formale, pareti grigie, moquette e pavimento beige
Idee per un soggiorno tradizionale chiuso con sala formale, pareti grigie, moquette e pavimento beige

Modern luxury meets warm farmhouse in this Southampton home! Scandinavian inspired furnishings and light fixtures create a clean and tailored look, while the natural materials found in accent walls, casegoods, the staircase, and home decor hone in on a homey feel. An open-concept interior that proves less can be more is how we’d explain this interior. By accentuating the “negative space,” we’ve allowed the carefully chosen furnishings and artwork to steal the show, while the crisp whites and abundance of natural light create a rejuvenated and refreshed interior.
This sprawling 5,000 square foot home includes a salon, ballet room, two media rooms, a conference room, multifunctional study, and, lastly, a guest house (which is a mini version of the main house).
Project Location: Southamptons. Project designed by interior design firm, Betty Wasserman Art & Interiors. From their Chelsea base, they serve clients in Manhattan and throughout New York City, as well as across the tri-state area and in The Hamptons.
For more about Betty Wasserman, click here: https://www.bettywasserman.com/
To learn more about this project, click here: https://www.bettywasserman.com/spaces/southampton-modern-farmhouse/
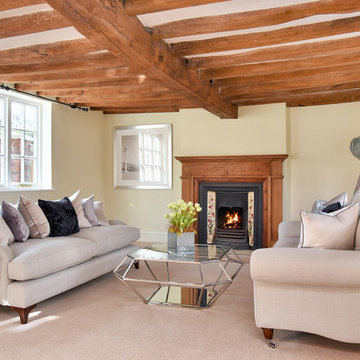
Jon Holmes
Esempio di un soggiorno country di medie dimensioni e chiuso con pareti gialle, moquette, camino classico, cornice del camino in metallo, pavimento beige e sala formale
Esempio di un soggiorno country di medie dimensioni e chiuso con pareti gialle, moquette, camino classico, cornice del camino in metallo, pavimento beige e sala formale
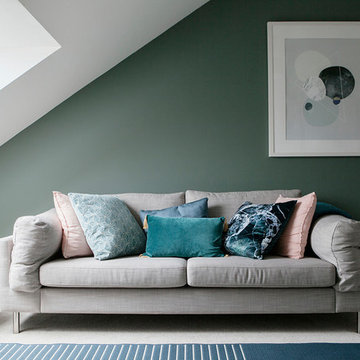
Ruth Maria Murphy | Photographer
Esempio di un soggiorno scandinavo chiuso con sala formale, pareti verdi, moquette e pavimento beige
Esempio di un soggiorno scandinavo chiuso con sala formale, pareti verdi, moquette e pavimento beige
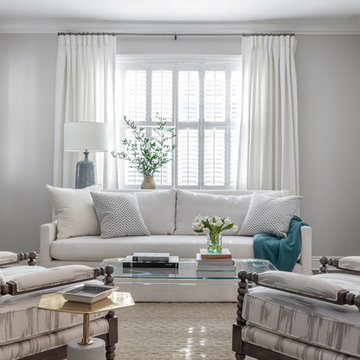
Foto di un soggiorno tradizionale chiuso con sala formale, pareti grigie, moquette e pavimento beige
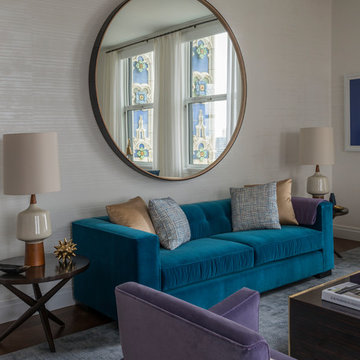
Photo Credit: Peter Margonelli
Idee per un soggiorno moderno di medie dimensioni e aperto con sala formale, pareti multicolore, moquette, nessuna TV e pavimento grigio
Idee per un soggiorno moderno di medie dimensioni e aperto con sala formale, pareti multicolore, moquette, nessuna TV e pavimento grigio

Ispirazione per un soggiorno tradizionale di medie dimensioni e chiuso con sala formale, pareti beige, moquette, camino classico, cornice del camino in mattoni, nessuna TV e pavimento beige
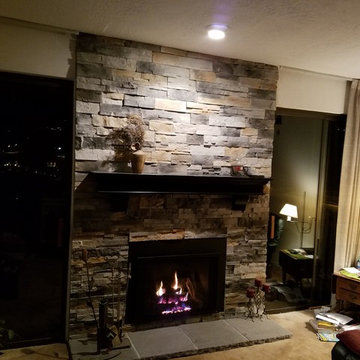
Immagine di un soggiorno classico di medie dimensioni e chiuso con sala formale, moquette, camino classico, cornice del camino in pietra, nessuna TV, pavimento beige e pareti beige
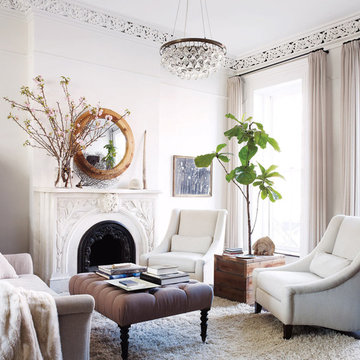
Ispirazione per un soggiorno vittoriano chiuso e di medie dimensioni con sala formale, pareti bianche, moquette, camino classico, cornice del camino in metallo, nessuna TV e tappeto
Soggiorni con sala formale e moquette - Foto e idee per arredare
1
