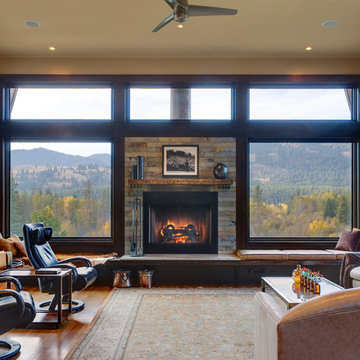Soggiorni con sala formale e cornice del camino in metallo - Foto e idee per arredare
Filtra anche per:
Budget
Ordina per:Popolari oggi
1 - 20 di 4.756 foto
1 di 3

Photos by Whitney Kamman
Idee per un grande soggiorno rustico aperto con sala formale, pareti beige, pavimento in legno massello medio, camino classico, cornice del camino in metallo, pavimento marrone e TV a parete
Idee per un grande soggiorno rustico aperto con sala formale, pareti beige, pavimento in legno massello medio, camino classico, cornice del camino in metallo, pavimento marrone e TV a parete

We added oak herringbone parquet, new fire surrounds, wall lights, velvet sofas & vintage lighting to the double aspect living room in this Isle of Wight holiday home

Our studio designed this beautiful home for a family of four to create a cohesive space for spending quality time. The home has an open-concept floor plan to allow free movement and aid conversations across zones. The living area is casual and comfortable and has a farmhouse feel with the stunning stone-clad fireplace and soft gray and beige furnishings. We also ensured plenty of seating for the whole family to gather around.
In the kitchen area, we used charcoal gray for the island, which complements the beautiful white countertops and the stylish black chairs. We added herringbone-style backsplash tiles to create a charming design element in the kitchen. Open shelving and warm wooden flooring add to the farmhouse-style appeal. The adjacent dining area is designed to look casual, elegant, and sophisticated, with a sleek wooden dining table and attractive chairs.
The powder room is painted in a beautiful shade of sage green. Elegant black fixtures, a black vanity, and a stylish marble countertop washbasin add a casual, sophisticated, and welcoming appeal.
---
Project completed by Wendy Langston's Everything Home interior design firm, which serves Carmel, Zionsville, Fishers, Westfield, Noblesville, and Indianapolis.
For more about Everything Home, see here: https://everythinghomedesigns.com/
To learn more about this project, see here:
https://everythinghomedesigns.com/portfolio/down-to-earth/

Our Scottsdale interior design studio created this luxurious Santa Fe new build for a retired couple with sophisticated tastes. We centered the furnishings and fabrics around their contemporary Southwestern art collection, choosing complementary colors. The house includes a large patio with a fireplace, a beautiful great room with a home bar, a lively family room, and a bright home office with plenty of cabinets. All of the spaces reflect elegance, comfort, and thoughtful planning.
---
Project designed by Susie Hersker’s Scottsdale interior design firm Design Directives. Design Directives is active in Phoenix, Paradise Valley, Cave Creek, Carefree, Sedona, and beyond.
For more about Design Directives, click here: https://susanherskerasid.com/

Our Austin studio gave this new build home a serene feel with earthy materials, cool blues, pops of color, and textural elements.
---
Project designed by Sara Barney’s Austin interior design studio BANDD DESIGN. They serve the entire Austin area and its surrounding towns, with an emphasis on Round Rock, Lake Travis, West Lake Hills, and Tarrytown.
For more about BANDD DESIGN, click here: https://bandddesign.com/
To learn more about this project, click here:
https://bandddesign.com/natural-modern-new-build-austin-home/

Howard Baker | www.howardbakerphoto.com
Foto di un soggiorno country chiuso con sala formale, pareti bianche, pavimento in cemento, stufa a legna, cornice del camino in metallo e pavimento grigio
Foto di un soggiorno country chiuso con sala formale, pareti bianche, pavimento in cemento, stufa a legna, cornice del camino in metallo e pavimento grigio
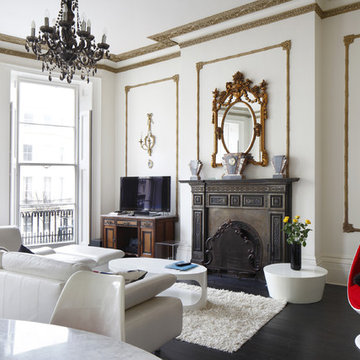
Emma Wood
Foto di un grande soggiorno eclettico aperto con sala formale, parquet scuro, camino classico, cornice del camino in metallo, TV autoportante, pavimento nero e pareti bianche
Foto di un grande soggiorno eclettico aperto con sala formale, parquet scuro, camino classico, cornice del camino in metallo, TV autoportante, pavimento nero e pareti bianche
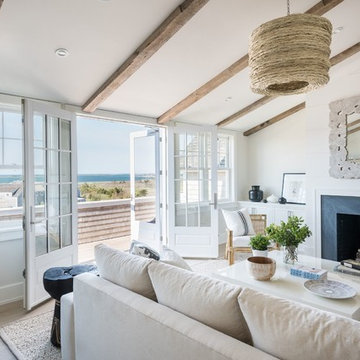
Foto di un soggiorno costiero di medie dimensioni e stile loft con sala formale, pareti bianche, parquet chiaro, camino classico, cornice del camino in metallo, nessuna TV e pavimento beige
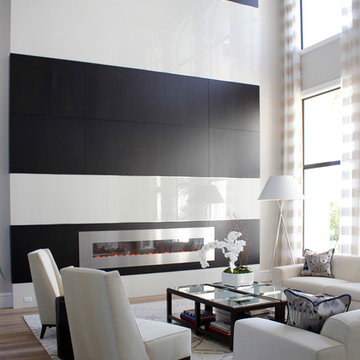
Idee per un grande soggiorno contemporaneo aperto con sala formale, pareti bianche, pavimento in legno massello medio, camino lineare Ribbon e cornice del camino in metallo

Esempio di un grande soggiorno stile marinaro aperto con pareti bianche, camino sospeso, sala formale, pavimento in legno verniciato, cornice del camino in metallo, nessuna TV e pavimento blu

Living Room
Immagine di un grande soggiorno contemporaneo aperto con sala formale, pavimento in legno massello medio, camino lineare Ribbon, cornice del camino in metallo, TV a parete e pareti beige
Immagine di un grande soggiorno contemporaneo aperto con sala formale, pavimento in legno massello medio, camino lineare Ribbon, cornice del camino in metallo, TV a parete e pareti beige
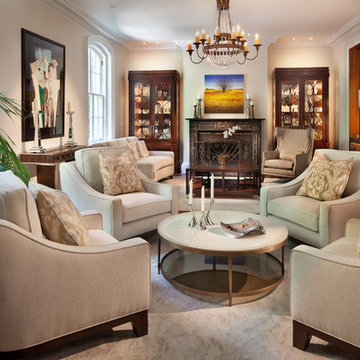
Idee per un soggiorno tradizionale chiuso e di medie dimensioni con sala formale, pareti beige, pavimento in legno massello medio, camino classico, cornice del camino in metallo e nessuna TV
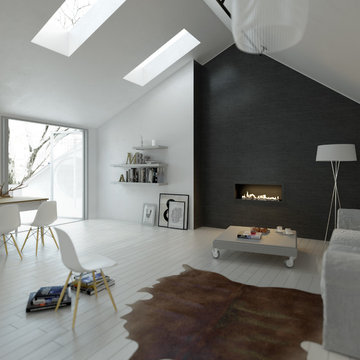
Planika
Immagine di un grande soggiorno moderno aperto con sala formale, pareti nere, pavimento in vinile, camino sospeso, cornice del camino in metallo e nessuna TV
Immagine di un grande soggiorno moderno aperto con sala formale, pareti nere, pavimento in vinile, camino sospeso, cornice del camino in metallo e nessuna TV

This is the model unit for modern live-work lofts. The loft features 23 foot high ceilings, a spiral staircase, and an open bedroom mezzanine.
Esempio di un soggiorno industriale di medie dimensioni e chiuso con pareti grigie, pavimento in cemento, camino classico, pavimento grigio, sala formale, nessuna TV, cornice del camino in metallo e tappeto
Esempio di un soggiorno industriale di medie dimensioni e chiuso con pareti grigie, pavimento in cemento, camino classico, pavimento grigio, sala formale, nessuna TV, cornice del camino in metallo e tappeto
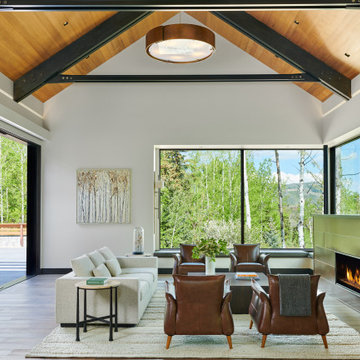
Immagine di un grande soggiorno tradizionale aperto con camino lineare Ribbon, cornice del camino in metallo, parquet chiaro, sala formale, pareti bianche, nessuna TV e pavimento beige
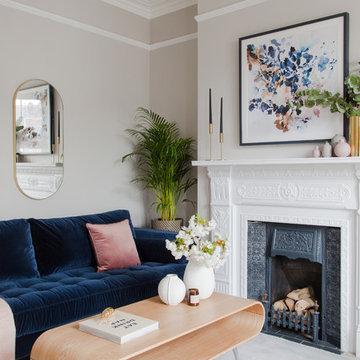
Immagine di un soggiorno classico con sala formale, pareti grigie, moquette, camino classico, cornice del camino in metallo, nessuna TV e pavimento grigio
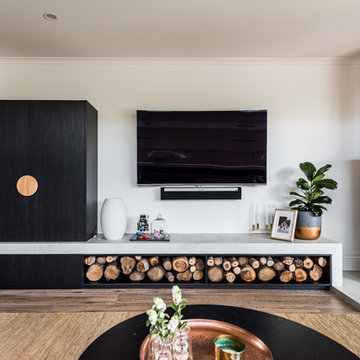
May Photography
Esempio di un soggiorno minimalista aperto con sala formale, pareti bianche, pavimento in legno massello medio, stufa a legna, cornice del camino in metallo, TV a parete e pavimento marrone
Esempio di un soggiorno minimalista aperto con sala formale, pareti bianche, pavimento in legno massello medio, stufa a legna, cornice del camino in metallo, TV a parete e pavimento marrone
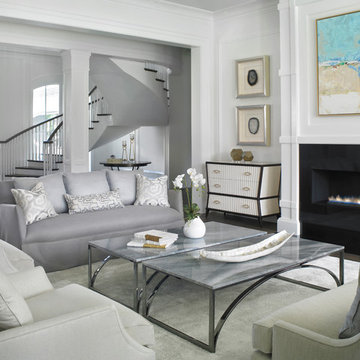
Immagine di un soggiorno tradizionale aperto con sala formale, pareti bianche, parquet scuro, camino lineare Ribbon e cornice del camino in metallo

The appeal of this Spanish Colonial home starts at the front elevation with clean lines and elegant simplicity and continues to the interior with white-washed walls adorned in old world decor. In true hacienda form, the central focus of this home is the 2-story volume of the Kitchen-Dining-Living rooms. From the moment of arrival, we are treated with an expansive view past the catwalk to the large entertaining space with expansive full height windows at the rear. The wood ceiling beams, hardwood floors, and swooped fireplace walls are reminiscent of old world Spanish or Andalusian architecture.
An ARDA for Model Home Design goes to
Southwest Design Studio, Inc.
Designers: Stephen Shively with partners in building
From: Bee Cave, Texas
Soggiorni con sala formale e cornice del camino in metallo - Foto e idee per arredare
1
