Soggiorni con sala formale e carta da parati - Foto e idee per arredare
Filtra anche per:
Budget
Ordina per:Popolari oggi
1 - 20 di 1.807 foto
1 di 3

Photography by Michael. J Lee Photography
Ispirazione per un soggiorno contemporaneo di medie dimensioni e aperto con sala formale, pareti grigie, moquette, camino classico, cornice del camino in pietra, pavimento grigio e carta da parati
Ispirazione per un soggiorno contemporaneo di medie dimensioni e aperto con sala formale, pareti grigie, moquette, camino classico, cornice del camino in pietra, pavimento grigio e carta da parati

Ispirazione per un grande soggiorno stile marino aperto con sala formale, pareti beige, pavimento in marmo, camino classico, nessuna TV, pavimento grigio, soffitto a cassettoni, carta da parati e tappeto
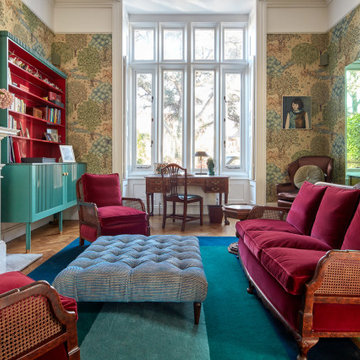
Esempio di un soggiorno classico di medie dimensioni e chiuso con sala formale, pareti multicolore, pavimento in legno massello medio, camino classico, cornice del camino in pietra, pavimento marrone e carta da parati

The large oval coffee table is made from a high-gloss, cloudy-brown vellum. The puffy, nimbus-like shapes have an ephemeral quality, as if they could evaporate at any moment.
By contrast, two angular lounge chairs have been upholstered in a fabric of equally striking angles.
Richly embroidered curtains mix matte and metallic yarns that play the light beautifully.
These things, combined with the densely textured wallpaper, create a room full of varied surfaces, shapes and patterns.

Immagine di un piccolo soggiorno classico aperto con sala formale, pareti verdi, pavimento in legno massello medio, nessun camino, nessuna TV, pavimento marrone, soffitto a cassettoni e carta da parati

Immagine di un ampio soggiorno minimal aperto con sala formale, pareti grigie, parquet scuro, camino lineare Ribbon, cornice del camino in pietra, TV a parete, pavimento marrone e carta da parati

Ispirazione per un grande soggiorno minimal con sala formale, pareti beige, parquet chiaro, nessun camino, nessuna TV e carta da parati

Foto di un soggiorno classico aperto con sala formale, pareti rosa, pavimento in legno massello medio, camino classico, nessuna TV, pavimento marrone e carta da parati

Esempio di un grande soggiorno minimal aperto con sala formale, pareti bianche, pavimento con piastrelle in ceramica, nessun camino, nessuna TV, pavimento beige e carta da parati

Idee per un soggiorno vittoriano di medie dimensioni e chiuso con sala formale, pareti beige, pavimento in legno massello medio, camino classico, cornice del camino in mattoni, nessuna TV, pavimento marrone, soffitto in carta da parati e carta da parati

This image showcases the epitome of luxury in the living room of a high-end residence. The design choices exude elegance and opulence, with a focus on creating a serene and inviting retreat. Key elements include the plush upholstered sofa, sumptuous cushions, and exquisite detailing such as the intricate molding and elegant light fixtures. The color palette is carefully curated to evoke a sense of tranquility, with soft neutrals and muted tones creating a soothing ambiance. Luxurious textures and materials, such as velvet, silk, and marble, add depth and tactile richness to the space. With its impeccable craftsmanship and attention to detail, this living room exemplifies timeless elegance and offers a sanctuary of comfort and style.

Formal Living Room, Featuring Wood Burner, Bespoke Joinery , Coving
Ispirazione per un soggiorno eclettico di medie dimensioni con sala formale, pareti grigie, moquette, stufa a legna, cornice del camino in intonaco, TV a parete, pavimento grigio, soffitto ribassato e carta da parati
Ispirazione per un soggiorno eclettico di medie dimensioni con sala formale, pareti grigie, moquette, stufa a legna, cornice del camino in intonaco, TV a parete, pavimento grigio, soffitto ribassato e carta da parati

Esempio di un ampio soggiorno moderno aperto con sala formale, pareti blu, pavimento in travertino, camino lineare Ribbon, cornice del camino in pietra, TV a parete, pavimento beige, soffitto a cassettoni e carta da parati

THE COMPLETE RENOVATION OF A LARGE DETACHED FAMILY HOME
This project was a labour of love from start to finish and we think it shows. We worked closely with the architect and contractor to create the interiors of this stunning house in Richmond, West London. The existing house was just crying out for a new lease of life, it was so incredibly tired and dated. An interior designer’s dream.
A new rear extension was designed to house the vast kitchen diner. Below that in the basement – a cinema, games room and bar. In addition, the drawing room, entrance hall, stairwell master bedroom and en-suite also came under our remit. We took all these areas on plan and articulated our concepts to the client in 3D. Then we implemented the whole thing for them. So Timothy James Interiors were responsible for curating or custom-designing everything you see in these photos
OUR FULL INTERIOR DESIGN SERVICE INCLUDING PROJECT COORDINATION AND IMPLEMENTATION
Our brief for this interior design project was to create a ‘private members club feel’. Precedents included Soho House and Firmdale Hotels. This is very much our niche so it’s little wonder we were appointed. Cosy but luxurious interiors with eye-catching artwork, bright fabrics and eclectic furnishings.
The scope of services for this project included both the interior design and the interior architecture. This included lighting plan , kitchen and bathroom designs, bespoke joinery drawings and a design for a stained glass window.
This project also included the full implementation of the designs we had conceived. We liaised closely with appointed contractor and the trades to ensure the work was carried out in line with the designs. We ordered all of the interior finishes and had them delivered to the relevant specialists. Furniture, soft furnishings and accessories were ordered alongside the site works. When the house was finished we conducted a full installation of the furnishings, artwork and finishing touches.

Client wanted to freshen up their living room space to make it feel contemporary with a coastal flare
Foto di un grande soggiorno costiero aperto con sala formale, pareti grigie, pavimento in legno massello medio, camino classico, cornice del camino in legno, nessuna TV, pavimento grigio, soffitto a volta e carta da parati
Foto di un grande soggiorno costiero aperto con sala formale, pareti grigie, pavimento in legno massello medio, camino classico, cornice del camino in legno, nessuna TV, pavimento grigio, soffitto a volta e carta da parati
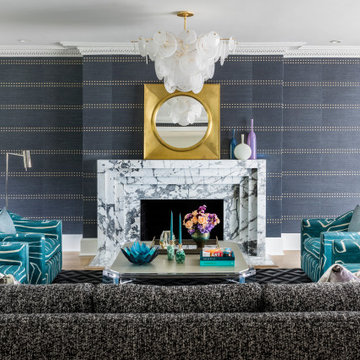
Esempio di un soggiorno design chiuso con sala formale, pareti blu, pavimento in legno massello medio, camino classico, cornice del camino in pietra, pavimento marrone e carta da parati
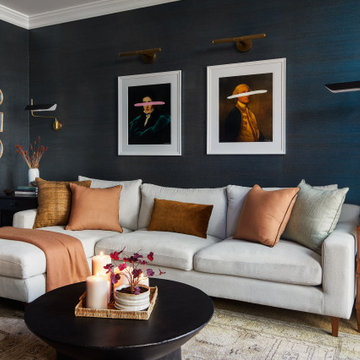
Esempio di un soggiorno tradizionale di medie dimensioni e aperto con sala formale e carta da parati
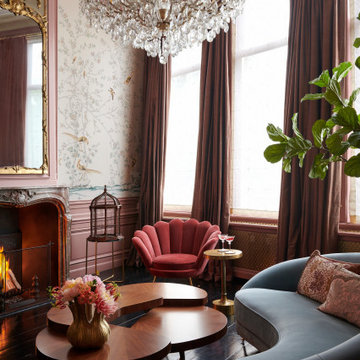
Ispirazione per un soggiorno chic di medie dimensioni e chiuso con sala formale, pareti rosa, parquet scuro, pavimento nero e carta da parati
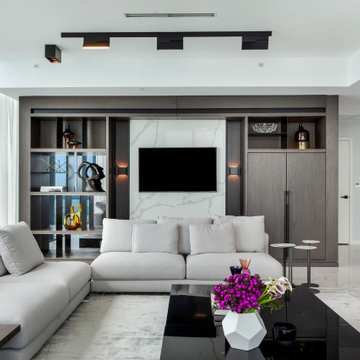
Esempio di un grande soggiorno minimalista aperto con sala formale, pareti beige, pavimento in marmo, nessun camino, parete attrezzata, pavimento bianco e carta da parati

Central to the success of this project is the seamless link between interior and exterior zones. The external zones free-flow off the interior to create a sophisticated yet secluded space to lounge, entertain and dine.
Soggiorni con sala formale e carta da parati - Foto e idee per arredare
1