Soggiorni con sala formale e TV nascosta - Foto e idee per arredare
Filtra anche per:
Budget
Ordina per:Popolari oggi
1 - 20 di 2.820 foto
1 di 3

The great room walls are filled with glass doors and transom windows, providing maximum natural light and views of the pond and the meadow.
Photographer: Daniel Contelmo Jr.

Designed to embrace an extensive and unique art collection including sculpture, paintings, tapestry, and cultural antiquities, this modernist home located in north Scottsdale’s Estancia is the quintessential gallery home for the spectacular collection within. The primary roof form, “the wing” as the owner enjoys referring to it, opens the home vertically to a view of adjacent Pinnacle peak and changes the aperture to horizontal for the opposing view to the golf course. Deep overhangs and fenestration recesses give the home protection from the elements and provide supporting shade and shadow for what proves to be a desert sculpture. The restrained palette allows the architecture to express itself while permitting each object in the home to make its own place. The home, while certainly modern, expresses both elegance and warmth in its material selections including canterra stone, chopped sandstone, copper, and stucco.
Project Details | Lot 245 Estancia, Scottsdale AZ
Architect: C.P. Drewett, Drewett Works, Scottsdale, AZ
Interiors: Luis Ortega, Luis Ortega Interiors, Hollywood, CA
Publications: luxe. interiors + design. November 2011.
Featured on the world wide web: luxe.daily
Photos by Grey Crawford

Ispirazione per un soggiorno classico di medie dimensioni e chiuso con sala formale, pareti beige, pavimento in legno massello medio, stufa a legna, cornice del camino in legno, TV nascosta e pavimento nero

Photography by Michael J. Lee
Esempio di un grande soggiorno design aperto con sala formale, pareti bianche, parquet scuro, camino lineare Ribbon, cornice del camino in legno e TV nascosta
Esempio di un grande soggiorno design aperto con sala formale, pareti bianche, parquet scuro, camino lineare Ribbon, cornice del camino in legno e TV nascosta
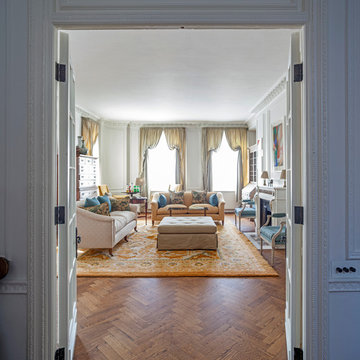
View of the living room showing the parquet floor with rugs. The two rooms can be separated by the closing of the pocket doors. This large Grade II listed apartment block in Marylebone was built in 1928 and forms part of the Howard de Walden Estate. Nash Baker Architects were commissioned to undertake a complete refurbishment of one of the fourth floor apartments that involved re-configuring the use of space whilst retaining all the original joinery and plaster work.
Photo: Marc Wilson

Fabulous 17' tall fireplace with 4-way quad book matched onyx. Pattern matches on sides and hearth, as well as when TV doors are open.
venetian plaster walls, wood ceiling, hardwood floor with stone tile border, Petrified wood coffee table, custom hand made rug,
Slab stone fabrication by Stockett Tile and Granite
Architecture: Kilbane Architects, Scottsdale
Contractor: Joel Detar
Sculpture: Slater Sculpture, Phoenix
Interior Design: Susie Hersker and Elaine Ryckman
Project designed by Susie Hersker’s Scottsdale interior design firm Design Directives. Design Directives is active in Phoenix, Paradise Valley, Cave Creek, Carefree, Sedona, and beyond.
For more about Design Directives, click here: https://susanherskerasid.com/
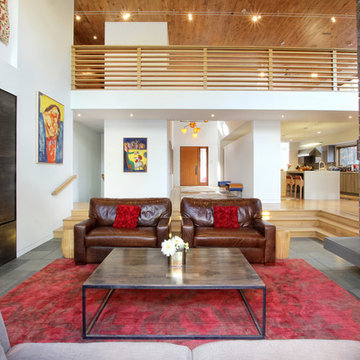
In the open concept home, the living area is defined by steps and a hearth to create a distinction of space and activities while maintaining flow. A custom-made wood panel conceals the television and complements the custom-made coffee table. Photo Credit: Garrett Rowland
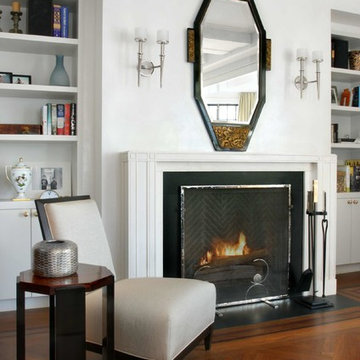
Esempio di un piccolo soggiorno contemporaneo aperto con sala formale, pareti bianche, pavimento in legno massello medio, camino classico, cornice del camino in pietra e TV nascosta
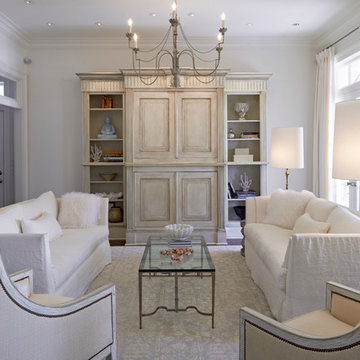
Timothy Dunford
Esempio di un grande soggiorno tradizionale chiuso con sala formale, pareti bianche, parquet scuro e TV nascosta
Esempio di un grande soggiorno tradizionale chiuso con sala formale, pareti bianche, parquet scuro e TV nascosta

Cream, textured master bedroom suite.
Ispirazione per un grande soggiorno classico con sala formale, pareti beige, camino classico, cornice del camino in legno, TV nascosta e pavimento beige
Ispirazione per un grande soggiorno classico con sala formale, pareti beige, camino classico, cornice del camino in legno, TV nascosta e pavimento beige

Ispirazione per un grande soggiorno chic aperto con sala formale, pareti grigie, pavimento con piastrelle in ceramica, camino classico, cornice del camino in pietra, TV nascosta e pavimento marrone
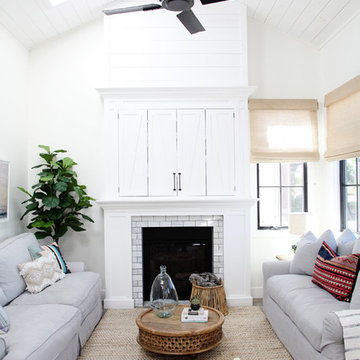
Immagine di un soggiorno stile marinaro aperto con sala formale, pareti bianche, camino classico, TV nascosta e pavimento grigio

Central voids funnel a stream of light into the house whilst allowing cross ventilation. The voids provide visual and acoustic separation between rooms, whilst still affording a vertical connection. In order to balance the shared spaces with the need for solitary, private spaces, we were able to convince our Client to extend the brief to incorporate a series of small “interludes”.
Photographer - Cameron Minns

Idee per un soggiorno chic di medie dimensioni e aperto con sala formale, pareti bianche, moquette, camino classico, cornice del camino in legno, TV nascosta e pavimento beige

Immagine di un soggiorno minimal di medie dimensioni e chiuso con sala formale, pareti bianche, camino classico, cornice del camino in metallo e TV nascosta
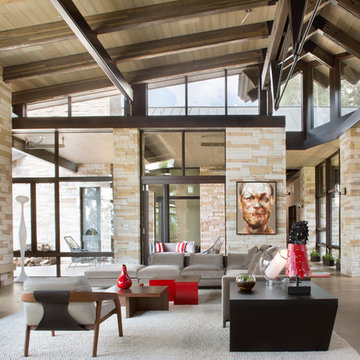
Kimberly Gavin Photography
Esempio di un grande soggiorno design aperto con pavimento in cemento, camino classico, cornice del camino in pietra, TV nascosta e sala formale
Esempio di un grande soggiorno design aperto con pavimento in cemento, camino classico, cornice del camino in pietra, TV nascosta e sala formale

The heart of the home is the reception room where deep blues from the Tyrrhenian Seas beautifully coalesce with soft whites and soupçons of antique gold under a bespoke chandelier of 1,800 hand-hung crystal droplets.
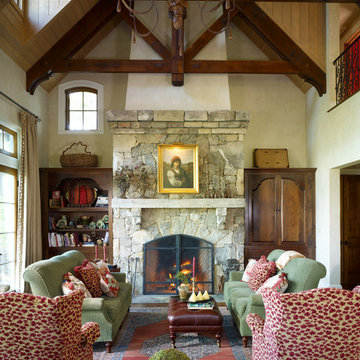
Gil Stose
Idee per un grande soggiorno chic stile loft con pareti beige, camino classico, cornice del camino in pietra, TV nascosta, sala formale e pavimento in legno massello medio
Idee per un grande soggiorno chic stile loft con pareti beige, camino classico, cornice del camino in pietra, TV nascosta, sala formale e pavimento in legno massello medio

Mariko Reed
Ispirazione per un ampio soggiorno moderno aperto con sala formale, pareti bianche, pavimento in cemento, camino lineare Ribbon, cornice del camino in cemento e TV nascosta
Ispirazione per un ampio soggiorno moderno aperto con sala formale, pareti bianche, pavimento in cemento, camino lineare Ribbon, cornice del camino in cemento e TV nascosta

Immagine di un ampio soggiorno mediterraneo aperto con camino classico, cornice del camino in pietra, sala formale, pareti gialle, pavimento in legno massello medio e TV nascosta
Soggiorni con sala formale e TV nascosta - Foto e idee per arredare
1