Soggiorni con sala della musica - Foto e idee per arredare
Filtra anche per:
Budget
Ordina per:Popolari oggi
1 - 20 di 10.996 foto
1 di 2
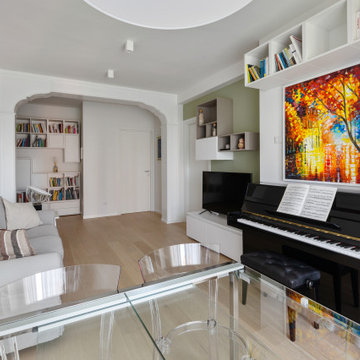
Idee per un soggiorno contemporaneo con sala della musica, pareti verdi, parquet chiaro, TV autoportante e pavimento beige

Martha O'Hara Interiors, Interior Selections & Furnishings | Charles Cudd De Novo, Architecture | Troy Thies Photography | Shannon Gale, Photo Styling
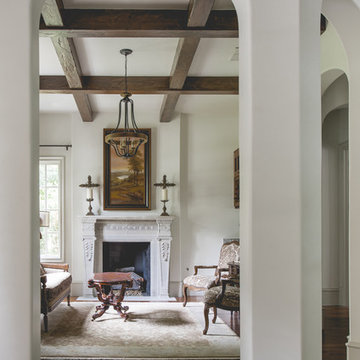
Esempio di un soggiorno di medie dimensioni e aperto con sala della musica, pareti bianche, pavimento in legno massello medio, camino classico, cornice del camino in pietra e nessuna TV

Red walls, red light fixtures, dramatic but fun, doubles as a living room and music room, traditional house with eclectic furnishings, black and white photography of family over guitars, hanging guitars on walls to keep open space on floor, grand piano, custom #317 cocktail ottoman from the Christy Dillard Collection by Lorts, antique persian rug. Chris Little Photography
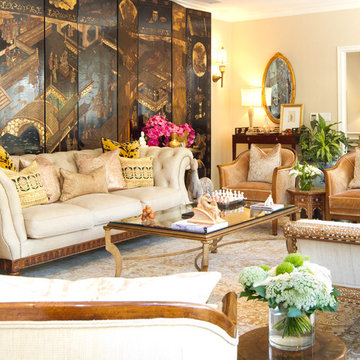
Formal living room in French Colonial Residence in Pasadena, CA
Room features a rare, antique, 12-panel coromandel screen from the 1920's. All upholstered furniture is custom by Charmean Neithart Interiors.
Erika Bierman Photography
www.erikabiermanphotography.com
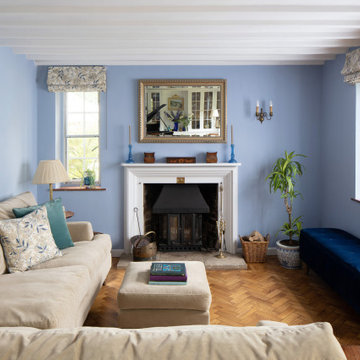
Esempio di un piccolo soggiorno classico chiuso con sala della musica, pareti blu, pavimento in legno massello medio, stufa a legna, cornice del camino in legno, pavimento marrone e travi a vista

Living Room at dusk frames the ridge beyond with sliding glass doors fully pocketed. Dramatic recessed lighting highlights various beloved furnishings throughout

Интерьер задумывался как практичное и минималистичное пространство, поэтому здесь минимальное количество мебели и декора. Но отдельное место в интерьере занимает ударная установка, на которой играет заказчик, она задает творческую и немного гранжевую атмосферу и изначально ее внешний вид подтолкнул нас к выбранной стилистике.

Our clients wanted a space where they could relax, play music and read. The room is compact and as professors, our clients enjoy to read. The challenge was to accommodate over 800 books, records and music. The space had not been touched since the 70’s with raw wood and bent shelves, the outcome of our renovation was a light, usable and comfortable space. Burnt oranges, blues, pinks and reds to bring is depth and warmth. Bespoke joinery was designed to accommodate new heating, security systems, tv and record players as well as all the books. Our clients are returning clients and are over the moon!

Sunken Living Room toward Fireplace
Immagine di un grande soggiorno minimal aperto con sala della musica, pareti multicolore, pavimento in travertino, camino classico, cornice del camino in mattoni, nessuna TV, pavimento grigio, soffitto in legno e pareti in mattoni
Immagine di un grande soggiorno minimal aperto con sala della musica, pareti multicolore, pavimento in travertino, camino classico, cornice del camino in mattoni, nessuna TV, pavimento grigio, soffitto in legno e pareti in mattoni

This bright and airy living room was created through pastel pops of pink and blue and natural elements of greenery, lots of light, and a sleek caramel leather couch all focused around the red brick fireplace.
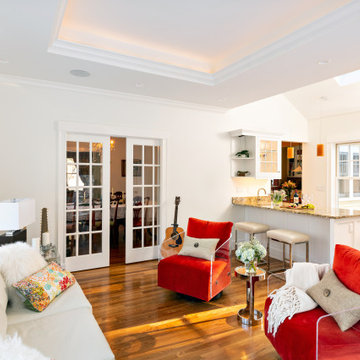
Beautiful addition attached to kitchen, outside deck and new bathroom. Beautiful lightning and sound system that create a perfect ambient for your whole family.
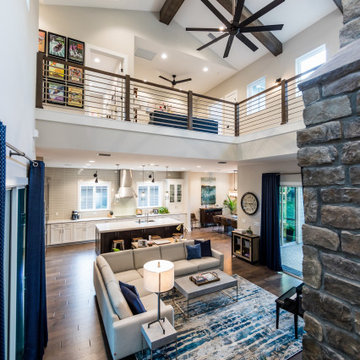
DreamDesign®25, Springmoor House, is a modern rustic farmhouse and courtyard-style home. A semi-detached guest suite (which can also be used as a studio, office, pool house or other function) with separate entrance is the front of the house adjacent to a gated entry. In the courtyard, a pool and spa create a private retreat. The main house is approximately 2500 SF and includes four bedrooms and 2 1/2 baths. The design centerpiece is the two-story great room with asymmetrical stone fireplace and wrap-around staircase and balcony. A modern open-concept kitchen with large island and Thermador appliances is open to both great and dining rooms. The first-floor master suite is serene and modern with vaulted ceilings, floating vanity and open shower.
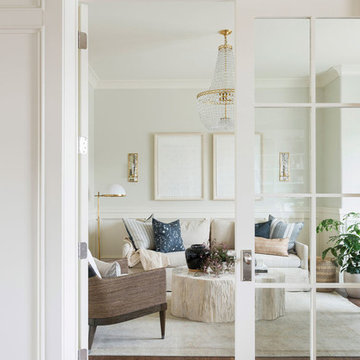
Immagine di un piccolo soggiorno stile marino chiuso con sala della musica, pareti bianche, pavimento in legno massello medio, nessuna TV e pavimento multicolore

Photo Credit Dustin Halleck
Immagine di un soggiorno contemporaneo di medie dimensioni e aperto con sala della musica, pareti grigie, pavimento in legno massello medio, camino lineare Ribbon, TV a parete e pavimento marrone
Immagine di un soggiorno contemporaneo di medie dimensioni e aperto con sala della musica, pareti grigie, pavimento in legno massello medio, camino lineare Ribbon, TV a parete e pavimento marrone
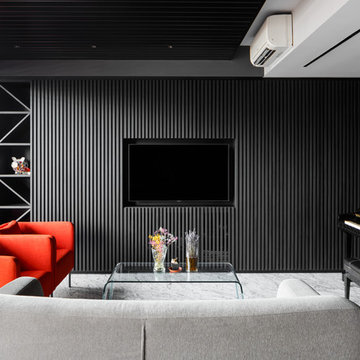
Idee per un soggiorno design con sala della musica, pareti nere, TV a parete e pavimento bianco
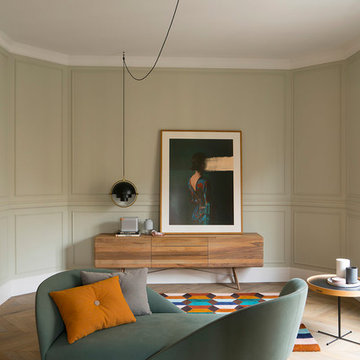
Proyecto realizado por Meritxell Ribé - The Room Studio
Construcción: The Room Work
Fotografías: Mauricio Fuertes
Idee per un soggiorno minimal di medie dimensioni e chiuso con sala della musica, pareti beige, pavimento in legno massello medio e pavimento marrone
Idee per un soggiorno minimal di medie dimensioni e chiuso con sala della musica, pareti beige, pavimento in legno massello medio e pavimento marrone
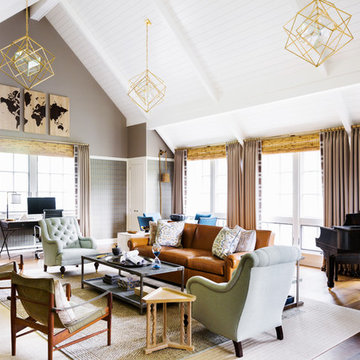
Architect: Alan Wanzenberg Architect
Interior Designer: Alexa Hampton
Photo Credit: Brittany Ambridge
Foto di un soggiorno country con sala della musica, pareti grigie, parquet scuro, stufa a legna, cornice del camino in metallo e pavimento marrone
Foto di un soggiorno country con sala della musica, pareti grigie, parquet scuro, stufa a legna, cornice del camino in metallo e pavimento marrone
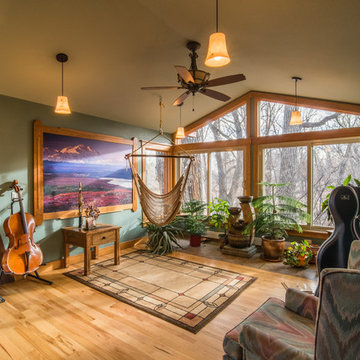
Ispirazione per un soggiorno stile rurale con sala della musica, pareti verdi, pavimento in legno massello medio e pavimento marrone
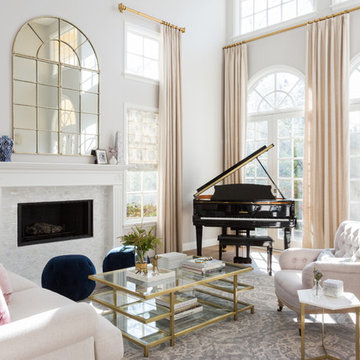
Transitional Living Room with custom drapery to accent the high ceiling and windows.
Ispirazione per un soggiorno chic con sala della musica, pareti bianche, pavimento in legno massello medio, camino classico, cornice del camino in pietra e pavimento marrone
Ispirazione per un soggiorno chic con sala della musica, pareti bianche, pavimento in legno massello medio, camino classico, cornice del camino in pietra e pavimento marrone
Soggiorni con sala della musica - Foto e idee per arredare
1