Soggiorni con sala della musica - Foto e idee per arredare
Filtra anche per:
Budget
Ordina per:Popolari oggi
1 - 20 di 645 foto
1 di 3

Idee per un soggiorno tradizionale chiuso con sala della musica, pareti blu, pavimento in legno massello medio, camino classico, nessuna TV, pavimento marrone, soffitto a volta e pannellatura

Интерьер задумывался как практичное и минималистичное пространство, поэтому здесь минимальное количество мебели и декора. Но отдельное место в интерьере занимает ударная установка, на которой играет заказчик, она задает творческую и немного гранжевую атмосферу и изначально ее внешний вид подтолкнул нас к выбранной стилистике.

Ispirazione per un soggiorno stile americano di medie dimensioni e chiuso con sala della musica, pareti blu, pavimento in legno massello medio, nessun camino, TV autoportante, pavimento marrone, soffitto in carta da parati e carta da parati

Foto di un piccolo soggiorno chic aperto con sala della musica, pareti beige, pavimento in laminato, nessun camino, TV a parete, pavimento marrone, soffitto ribassato e carta da parati

Esempio di un soggiorno moderno di medie dimensioni e stile loft con sala della musica, pareti bianche, pavimento in cemento, nessun camino, cornice del camino in mattoni, nessuna TV, pavimento grigio e pareti in mattoni

Ispirazione per un grande soggiorno nordico aperto con sala della musica, pareti grigie, pavimento in bambù, camino sospeso, cornice del camino in metallo, TV a parete, pavimento marrone, soffitto in carta da parati e carta da parati
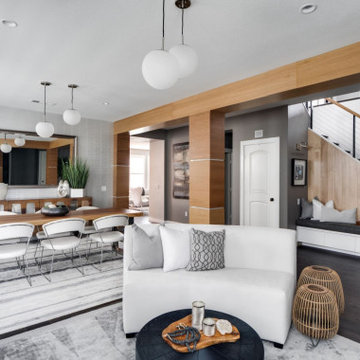
Immagine di un soggiorno contemporaneo di medie dimensioni e aperto con sala della musica, pareti grigie, parquet scuro, pavimento marrone, travi a vista e carta da parati

Music room wallpaper is Chiraco Serandite by Romo, with built-ins in Laurel Woods by Sherwin WIlliams (SW7749), a cadet blue and brass chandelier by Arteriors, and custom pillows and roman shades designed by Elle Du Monde.

Photography by Michael J. Lee Photography
Immagine di un grande soggiorno costiero chiuso con sala della musica, pareti grigie, moquette, nessuna TV, travi a vista e carta da parati
Immagine di un grande soggiorno costiero chiuso con sala della musica, pareti grigie, moquette, nessuna TV, travi a vista e carta da parati

Idee per un piccolo soggiorno stile rurale aperto con sala della musica, pareti grigie, parquet chiaro, nessun camino, TV a parete, pavimento bianco, soffitto in carta da parati e carta da parati
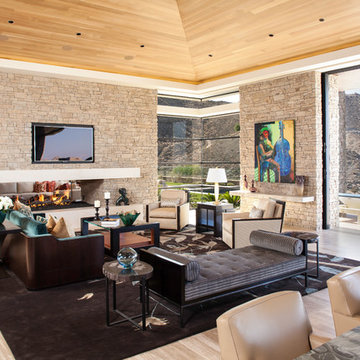
Esempio di un grande soggiorno design aperto con camino bifacciale, sala della musica, TV a parete e pavimento in travertino
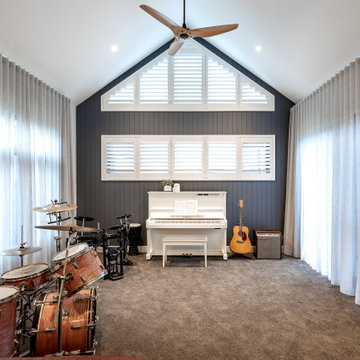
Ispirazione per un grande soggiorno aperto con sala della musica, pareti grigie, moquette, pavimento grigio e pareti in perlinato
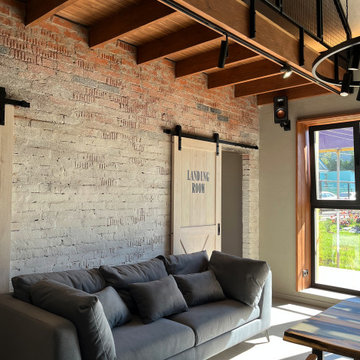
гостиная в доме совмещенная со столовой и кухней
Idee per un piccolo soggiorno industriale stile loft con sala della musica, pareti grigie, pavimento in gres porcellanato, pavimento grigio, soffitto ribassato e pareti in mattoni
Idee per un piccolo soggiorno industriale stile loft con sala della musica, pareti grigie, pavimento in gres porcellanato, pavimento grigio, soffitto ribassato e pareti in mattoni

The project is a penthouse of the most beautiful class in the Ciputra urban complex - where Vietnamese elites and tycoons live. This apartment has a private elevator that leads directly from the basement to the house without having to share it with any other owners. Therefore, privacy and privilege are absolutely valued.
As a European Neoclassical enthusiast and have lived and worked in Western countries for many years, CiHUB's customer – Lisa has set strict requirements on conveying the true spirit of Tan interior. Classic standards and European construction, quality and warranty standards. Budget is not a priority issue, instead, homeowners pose a much more difficult problem that includes:
Using all the finest and most sophisticated materials in a Neoclassical style, highlighting the very distinct personality of the homeowner through the fact that all furniture is made-to-measure but comes from famous brands. luxury brands such as Versace carpets, Hermes chairs... Unmatched, exclusive.
The CiHUB team and experts have invested a lot of enthusiasm, time sketching out the interior plan, presenting and convincing the homeowner, and through many times refining the design to create a standard penthouse apartment. Neoclassical, unique and only for homeowners. This is not a product for the masses, but thanks to that, Cihub has reached the satisfaction of homeowners thanks to the adventure in every small detail of the apartment.
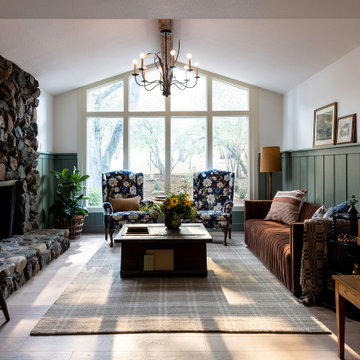
Cabin inspired living room with stone fireplace, dark olive green wainscoting walls, a brown velvet couch, twin blue floral oversized chairs, plaid rug, a dark wood coffee table, and antique chandelier lighting.
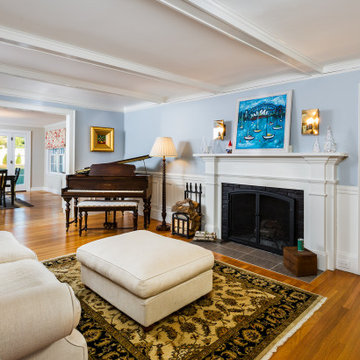
This elegant living room with custom fireplace surround and wainscoting offers an enclosed, cozy spot to play piano or enjoy a fire, yet it is still connected to the open dining room and adjacent family room and kitchen.
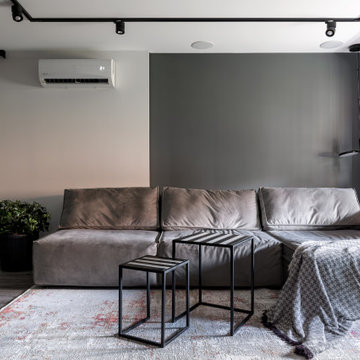
Ispirazione per un soggiorno minimal di medie dimensioni con sala della musica, pareti grigie, pavimento in vinile, parete attrezzata, pavimento grigio e pannellatura
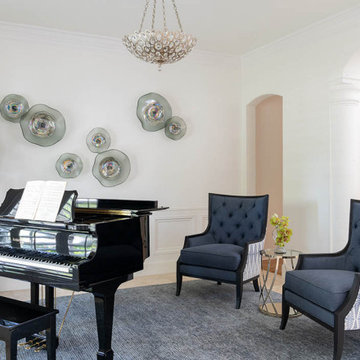
Purchased as a fixer-upper, this 1998 home underwent significant aesthetic updates to modernize its amazing bones. The interior had to live up to the coveted 1/2 acre wooded lot that sprawls with landscaping and amenities. In addition to the typical paint, tile, and lighting updates, the kitchen was completely reworked to lighten and brighten an otherwise dark room. The staircase was reinvented to boast an iron railing and updated designer carpeting. Traditionally planned rooms were reimagined to suit the needs of the family, i.e. the dining room is actually located in the intended living room space and the piano room Is in the intended dining room area. The live edge table is the couple’s main brag as they entertain and feature their vast wine collection while admiring the beautiful outdoors. Now, each room feels like “home” to this family.
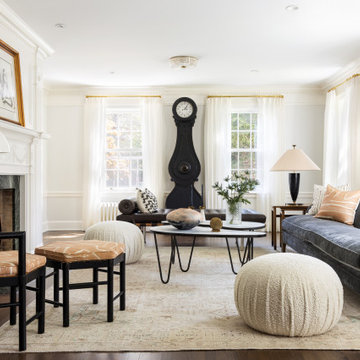
Interior Design: Rosen Kelly Conway Architecture & Design
Architecture: Rosen Kelly Conway Architecture & Design
Contractor: R. Keller Construction, Co.
Custom Cabinetry: Custom Creations
Marble: Atlas Marble
Art & Venetian Plaster: Alternative Interiors
Tile: Virtue Tile Design
Fixtures: WaterWorks
Photographer: Mike Van Tassell
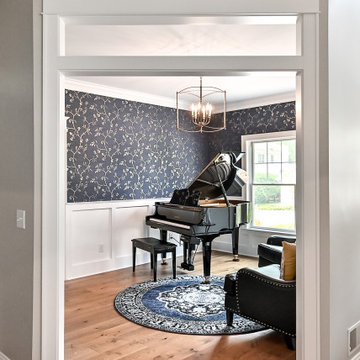
Foto di un piccolo soggiorno tradizionale aperto con sala della musica, pareti blu, pavimento in vinile, nessun camino, nessuna TV, pavimento marrone e carta da parati
Soggiorni con sala della musica - Foto e idee per arredare
1