Soggiorni chiusi con sala della musica - Foto e idee per arredare
Filtra anche per:
Budget
Ordina per:Popolari oggi
1 - 20 di 3.239 foto
1 di 3

This new build living room lacked storage and comfort with a large corner sofa dominating the space. The owners were keen to use the space for music practice as well as watching TV and asked us to plan room for a piano in the layout as well as create a stylish storage solution.
We created a large library wall that spans from wall to wall with added LEDs to create some ambience. We replaced the sofa with a soft linen feel fabric and fitted a large chandelier to create a focal point.

Our Seattle studio designed this stunning 5,000+ square foot Snohomish home to make it comfortable and fun for a wonderful family of six.
On the main level, our clients wanted a mudroom. So we removed an unused hall closet and converted the large full bathroom into a powder room. This allowed for a nice landing space off the garage entrance. We also decided to close off the formal dining room and convert it into a hidden butler's pantry. In the beautiful kitchen, we created a bright, airy, lively vibe with beautiful tones of blue, white, and wood. Elegant backsplash tiles, stunning lighting, and sleek countertops complete the lively atmosphere in this kitchen.
On the second level, we created stunning bedrooms for each member of the family. In the primary bedroom, we used neutral grasscloth wallpaper that adds texture, warmth, and a bit of sophistication to the space creating a relaxing retreat for the couple. We used rustic wood shiplap and deep navy tones to define the boys' rooms, while soft pinks, peaches, and purples were used to make a pretty, idyllic little girls' room.
In the basement, we added a large entertainment area with a show-stopping wet bar, a large plush sectional, and beautifully painted built-ins. We also managed to squeeze in an additional bedroom and a full bathroom to create the perfect retreat for overnight guests.
For the decor, we blended in some farmhouse elements to feel connected to the beautiful Snohomish landscape. We achieved this by using a muted earth-tone color palette, warm wood tones, and modern elements. The home is reminiscent of its spectacular views – tones of blue in the kitchen, primary bathroom, boys' rooms, and basement; eucalyptus green in the kids' flex space; and accents of browns and rust throughout.
---Project designed by interior design studio Kimberlee Marie Interiors. They serve the Seattle metro area including Seattle, Bellevue, Kirkland, Medina, Clyde Hill, and Hunts Point.
For more about Kimberlee Marie Interiors, see here: https://www.kimberleemarie.com/
To learn more about this project, see here:
https://www.kimberleemarie.com/modern-luxury-home-remodel-snohomish

Photo: Jessie Preza Photography
Immagine di un soggiorno tradizionale di medie dimensioni e chiuso con pareti multicolore, pavimento con piastrelle in ceramica, pavimento nero, carta da parati, sala della musica, nessun camino e nessuna TV
Immagine di un soggiorno tradizionale di medie dimensioni e chiuso con pareti multicolore, pavimento con piastrelle in ceramica, pavimento nero, carta da parati, sala della musica, nessun camino e nessuna TV

Esempio di un soggiorno contemporaneo di medie dimensioni e chiuso con sala della musica, pareti grigie, parquet chiaro, camino classico e cornice del camino in metallo
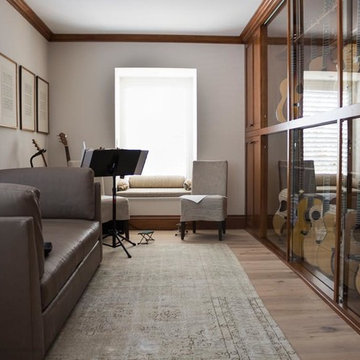
Immagine di un soggiorno tradizionale di medie dimensioni e chiuso con sala della musica, pareti beige, parquet chiaro, nessun camino, nessuna TV e pavimento beige
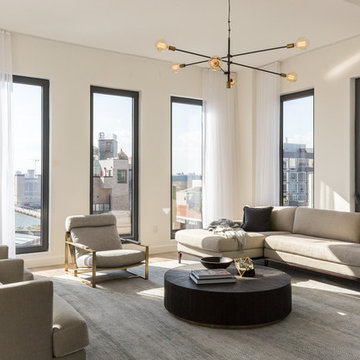
Anne Ruthman
Idee per un soggiorno design di medie dimensioni e chiuso con nessuna TV e sala della musica
Idee per un soggiorno design di medie dimensioni e chiuso con nessuna TV e sala della musica

Esempio di un soggiorno minimal di medie dimensioni e chiuso con sala della musica, pareti grigie, pavimento in cemento, nessun camino, nessuna TV e pavimento beige
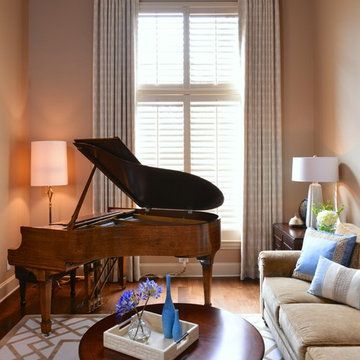
This view of the grand piano shows the beautiful tones of the wood and the dramatic impact it gives to the space. We carefully blended the wood tones of the furniture we added to the room to create continuity, and added custom drapery and a hand-tufted wool rug in shades of cream and gold.
Michael Hunter Photography
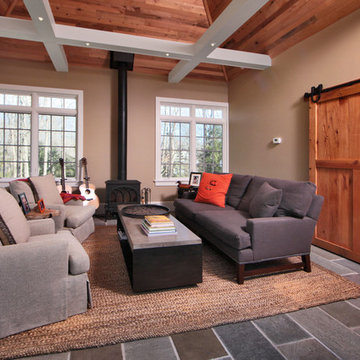
Sunroom with wood paneled cathedral ceiling, wood burning stove and antique sliding barn door.
Ispirazione per un soggiorno chic chiuso con sala della musica, pareti beige e stufa a legna
Ispirazione per un soggiorno chic chiuso con sala della musica, pareti beige e stufa a legna
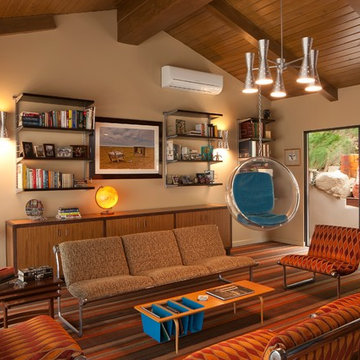
Tom Bonner Photography
Esempio di un soggiorno moderno di medie dimensioni e chiuso con sala della musica, pareti beige, moquette, nessun camino e nessuna TV
Esempio di un soggiorno moderno di medie dimensioni e chiuso con sala della musica, pareti beige, moquette, nessun camino e nessuna TV

Photo by Everett Fenton Gidley
Esempio di un soggiorno eclettico di medie dimensioni e chiuso con sala della musica, pareti gialle, moquette, camino classico, cornice del camino in pietra e pavimento multicolore
Esempio di un soggiorno eclettico di medie dimensioni e chiuso con sala della musica, pareti gialle, moquette, camino classico, cornice del camino in pietra e pavimento multicolore
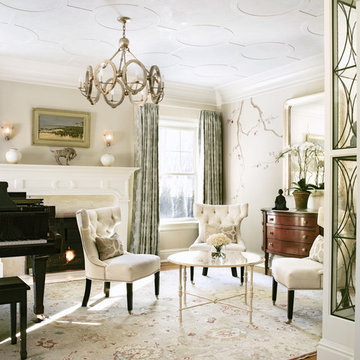
Immagine di un soggiorno classico chiuso con sala della musica, pareti beige, pavimento in legno massello medio, camino classico e nessuna TV
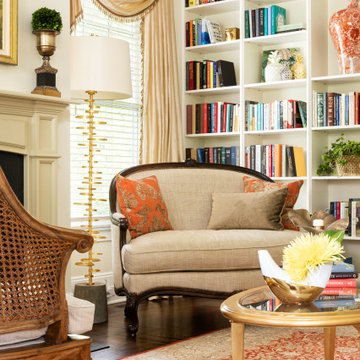
Immagine di un piccolo soggiorno chiuso con sala della musica, pareti gialle, pavimento in legno massello medio, camino classico, cornice del camino in pietra e pavimento marrone
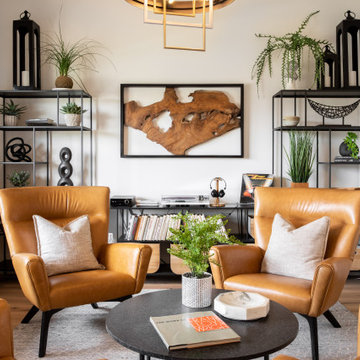
Midcentury living room with vintage stereo and wood wall art
Idee per un soggiorno design di medie dimensioni e chiuso con sala della musica, pareti bianche, parquet chiaro, nessuna TV e pavimento marrone
Idee per un soggiorno design di medie dimensioni e chiuso con sala della musica, pareti bianche, parquet chiaro, nessuna TV e pavimento marrone
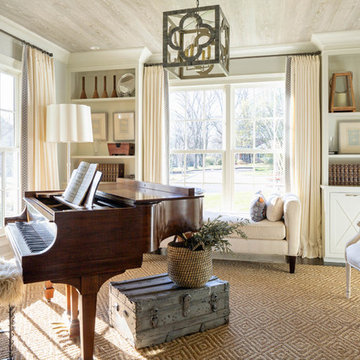
Music room; Photography by Marty Paoletta
Immagine di un grande soggiorno chic chiuso con pareti grigie, parquet scuro, pavimento marrone, sala della musica, nessun camino e nessuna TV
Immagine di un grande soggiorno chic chiuso con pareti grigie, parquet scuro, pavimento marrone, sala della musica, nessun camino e nessuna TV
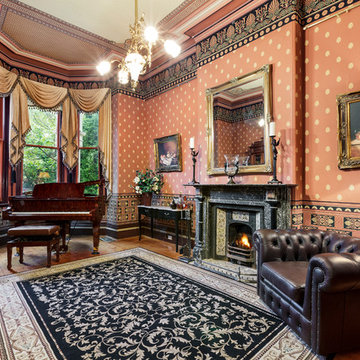
Immagine di un soggiorno vittoriano chiuso con sala della musica, pareti rosse, parquet scuro, camino classico, cornice del camino in pietra e pavimento marrone
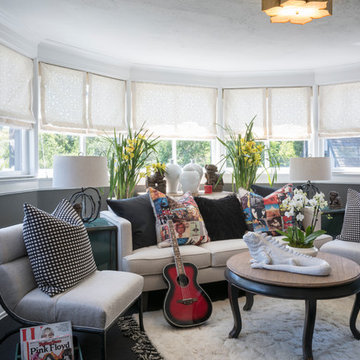
Photo: Carolyn Reyes © 2017 Houzz
Rock Glam Teen Sunroom
Design team: The Art of Room Design
Ispirazione per un soggiorno chic chiuso con sala della musica, pareti grigie, moquette e pavimento nero
Ispirazione per un soggiorno chic chiuso con sala della musica, pareti grigie, moquette e pavimento nero
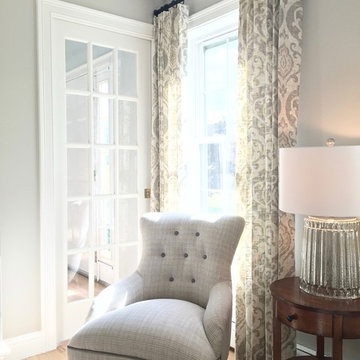
The Good Home
Esempio di un soggiorno tradizionale di medie dimensioni e chiuso con sala della musica, pareti grigie, parquet chiaro, nessun camino e nessuna TV
Esempio di un soggiorno tradizionale di medie dimensioni e chiuso con sala della musica, pareti grigie, parquet chiaro, nessun camino e nessuna TV

Interior Design by Michele Hybner. Remodel and Basement Finish by Malibu Homes. Photo by Amoura Productions.
Immagine di un soggiorno classico chiuso e di medie dimensioni con sala della musica, pareti blu, moquette, camino lineare Ribbon, nessuna TV e pavimento beige
Immagine di un soggiorno classico chiuso e di medie dimensioni con sala della musica, pareti blu, moquette, camino lineare Ribbon, nessuna TV e pavimento beige
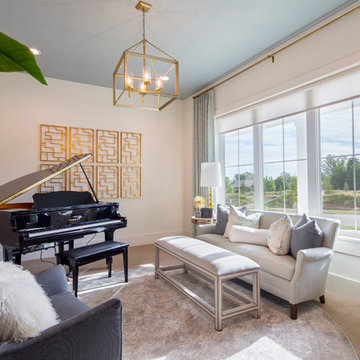
Nick Bayless
Idee per un soggiorno tradizionale chiuso con sala della musica, pareti bianche, moquette e pavimento beige
Idee per un soggiorno tradizionale chiuso con sala della musica, pareti bianche, moquette e pavimento beige
Soggiorni chiusi con sala della musica - Foto e idee per arredare
1