Soggiorni marroni con sala della musica - Foto e idee per arredare
Filtra anche per:
Budget
Ordina per:Popolari oggi
1 - 20 di 2.669 foto
1 di 3

Martha O'Hara Interiors, Interior Selections & Furnishings | Charles Cudd De Novo, Architecture | Troy Thies Photography | Shannon Gale, Photo Styling

Transitional living room design with contemporary fireplace mantel. Custom made fireplace screen.
Idee per un grande soggiorno design aperto con pareti beige, camino classico, sala della musica, pavimento in legno massello medio, nessuna TV e tappeto
Idee per un grande soggiorno design aperto con pareti beige, camino classico, sala della musica, pavimento in legno massello medio, nessuna TV e tappeto

The site for this new house was specifically selected for its proximity to nature while remaining connected to the urban amenities of Arlington and DC. From the beginning, the homeowners were mindful of the environmental impact of this house, so the goal was to get the project LEED certified. Even though the owner’s programmatic needs ultimately grew the house to almost 8,000 square feet, the design team was able to obtain LEED Silver for the project.
The first floor houses the public spaces of the program: living, dining, kitchen, family room, power room, library, mudroom and screened porch. The second and third floors contain the master suite, four bedrooms, office, three bathrooms and laundry. The entire basement is dedicated to recreational spaces which include a billiard room, craft room, exercise room, media room and a wine cellar.
To minimize the mass of the house, the architects designed low bearing roofs to reduce the height from above, while bringing the ground plain up by specifying local Carder Rock stone for the foundation walls. The landscape around the house further anchored the house by installing retaining walls using the same stone as the foundation. The remaining areas on the property were heavily landscaped with climate appropriate vegetation, retaining walls, and minimal turf.
Other LEED elements include LED lighting, geothermal heating system, heat-pump water heater, FSA certified woods, low VOC paints and high R-value insulation and windows.
Hoachlander Davis Photography

Red walls, red light fixtures, dramatic but fun, doubles as a living room and music room, traditional house with eclectic furnishings, black and white photography of family over guitars, hanging guitars on walls to keep open space on floor, grand piano, custom #317 cocktail ottoman from the Christy Dillard Collection by Lorts, antique persian rug. Chris Little Photography

Интерьер задумывался как практичное и минималистичное пространство, поэтому здесь минимальное количество мебели и декора. Но отдельное место в интерьере занимает ударная установка, на которой играет заказчик, она задает творческую и немного гранжевую атмосферу и изначально ее внешний вид подтолкнул нас к выбранной стилистике.

Esempio di un soggiorno classico di medie dimensioni con sala della musica, pareti verdi, parquet chiaro e nessuna TV

Immagine di un grande soggiorno contemporaneo con sala della musica, camino classico, cornice del camino in pietra, porta TV ad angolo, pareti verdi, pavimento in legno massello medio e pavimento marrone

Esempio di un soggiorno contemporaneo di medie dimensioni e chiuso con sala della musica, pareti grigie, parquet chiaro, camino classico e cornice del camino in metallo

Rick McCullagh
Foto di un soggiorno scandinavo aperto con sala della musica, pareti bianche, pavimento in cemento, stufa a legna e pavimento grigio
Foto di un soggiorno scandinavo aperto con sala della musica, pareti bianche, pavimento in cemento, stufa a legna e pavimento grigio
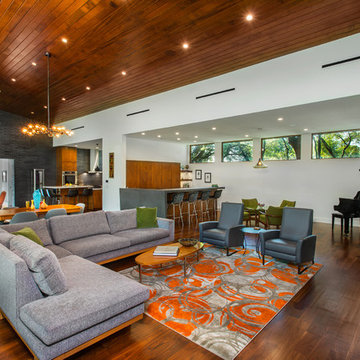
This is a wonderful mid century modern with the perfect color mix of furniture and accessories.
Built by Classic Urban Homes
Photography by Vernon Wentz of Ad Imagery
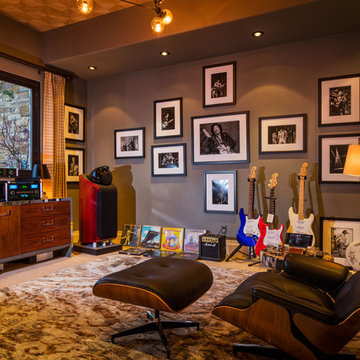
Ispirazione per un soggiorno rustico chiuso con sala della musica, pareti grigie e moquette

Open Kids' Loft for lounging, studying by the fire, playing guitar and more. Photo by Vance Fox
Ispirazione per un grande soggiorno minimal aperto con sala della musica, pareti bianche, moquette, camino classico, cornice del camino in cemento, nessuna TV e pavimento beige
Ispirazione per un grande soggiorno minimal aperto con sala della musica, pareti bianche, moquette, camino classico, cornice del camino in cemento, nessuna TV e pavimento beige
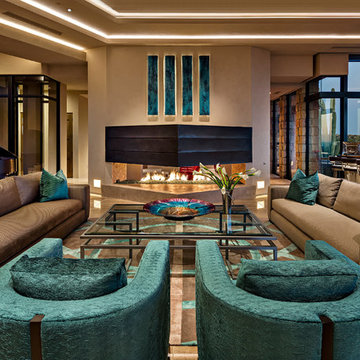
Esempio di un ampio soggiorno stile americano aperto con camino bifacciale e sala della musica

Idee per un soggiorno design aperto con sala della musica, pareti blu, pavimento in legno massello medio, cornice del camino in pietra, camino classico e nessuna TV
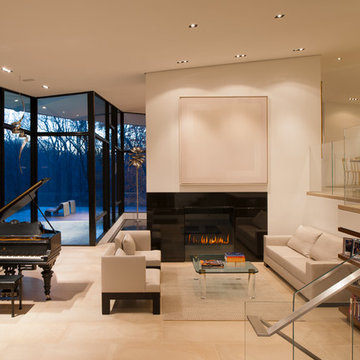
Glass table and chairs, open concept, grand piano, angled ceiling, wall art, contemporary, beam, glass wall, wood dining chairs, solid floor, recessed lights, glass half-wall, fireplace, split-level, leather sofa
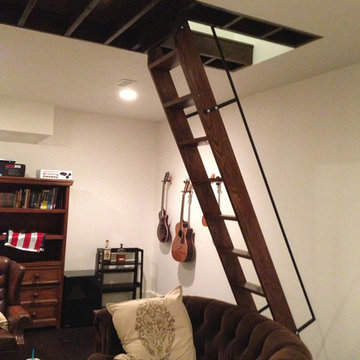
Immagine di un soggiorno rustico di medie dimensioni e stile loft con sala della musica, pareti beige, pavimento in legno massello medio, nessun camino e nessuna TV
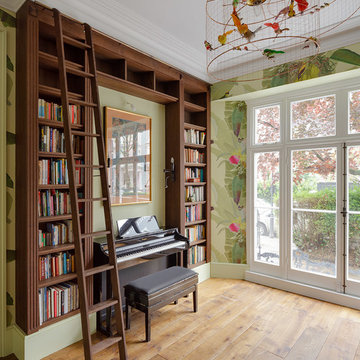
The Reclaimed Flooring Company
Immagine di un soggiorno country con sala della musica, pareti verdi, pavimento in legno massello medio e pavimento beige
Immagine di un soggiorno country con sala della musica, pareti verdi, pavimento in legno massello medio e pavimento beige

Foto di un grande soggiorno minimal aperto con sala della musica, pareti bianche, pavimento in cemento, camino classico, cornice del camino in metallo, nessuna TV e pavimento beige

Michael Stadler - Stadler Studio
Ispirazione per un soggiorno industriale di medie dimensioni con pavimento in cemento, nessun camino, pareti beige, sala della musica e pavimento grigio
Ispirazione per un soggiorno industriale di medie dimensioni con pavimento in cemento, nessun camino, pareti beige, sala della musica e pavimento grigio
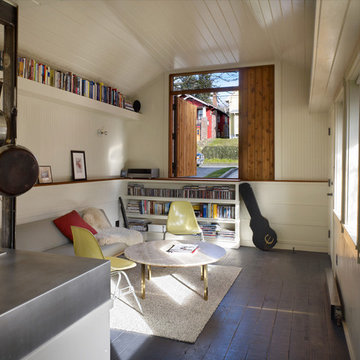
Benjamin Benschneider
Idee per un soggiorno tradizionale di medie dimensioni con sala della musica e nessuna TV
Idee per un soggiorno tradizionale di medie dimensioni con sala della musica e nessuna TV
Soggiorni marroni con sala della musica - Foto e idee per arredare
1