Soggiorni marroni con sala della musica - Foto e idee per arredare
Filtra anche per:
Budget
Ordina per:Popolari oggi
121 - 140 di 2.665 foto
1 di 3
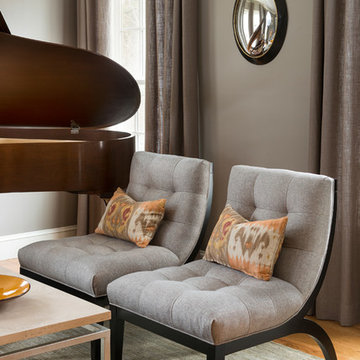
Esempio di un piccolo soggiorno tradizionale chiuso con sala della musica, pareti beige, parquet chiaro, nessun camino, nessuna TV e pavimento marrone
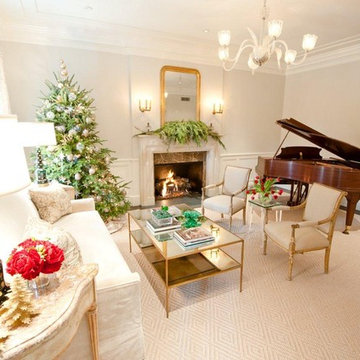
Copyright Troy Covey
Ispirazione per un soggiorno classico con sala della musica e camino classico
Ispirazione per un soggiorno classico con sala della musica e camino classico
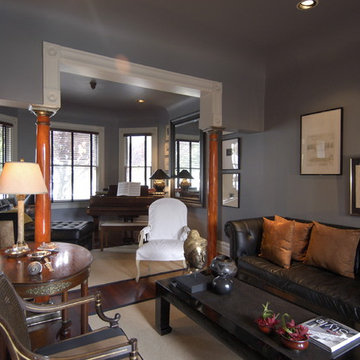
A spine wall serves as the unifying concept for our addition and remodeling work on this Victorian house in Noe Valley. On one side of the spine wall are the new kitchen, library/dining room and powder room as well as the existing entry foyer and stairs. On the other side are a new deck, stairs and “catwalk” at the exterior and the existing living room and front parlor at the interior. The catwalk allowed us to create a series of French doors which flood the interior of the kitchen with light. Strategically placed windows in the kitchen frame views and highlight the character of the spine wall as an important architectural component. The project scope also included a new master bathroom at the upper floor. Details include cherry cabinets, marble counters, slate floors, glass mosaic tile backsplashes, stainless steel art niches and an upscaled reproduction of a Renaissance era painting.
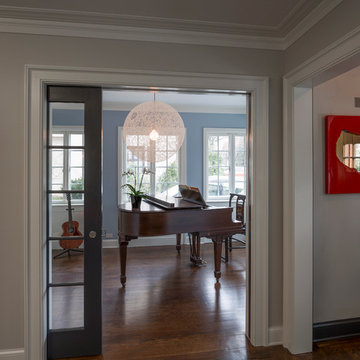
Ofer Wolberger
Foto di un soggiorno minimal di medie dimensioni e aperto con sala della musica, pareti blu e parquet scuro
Foto di un soggiorno minimal di medie dimensioni e aperto con sala della musica, pareti blu e parquet scuro
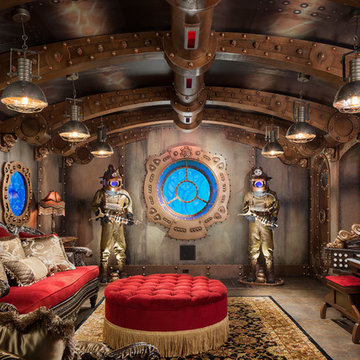
Aaron Flores of AF Imaging, LLC and High Res Media, LLC
Idee per un soggiorno eclettico con sala della musica
Idee per un soggiorno eclettico con sala della musica
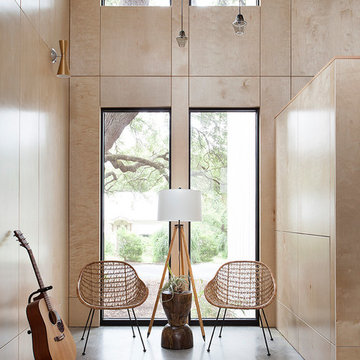
Photo: Ryann Ford Photography
Esempio di un soggiorno minimalista con sala della musica, pavimento in cemento e pavimento grigio
Esempio di un soggiorno minimalista con sala della musica, pavimento in cemento e pavimento grigio
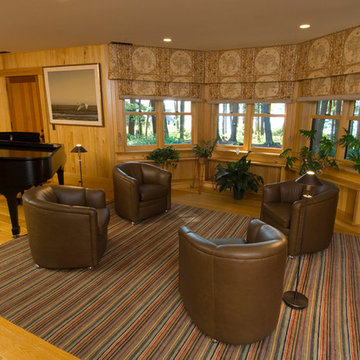
This 4,800 square-foot guesthouse is a three-story residence consisting of a main-level master suite, upper-level guest suite, and a large bunkroom. The exterior finishes were selected for their durability and low-maintenance characteristics, as well as to provide a unique, complementary element to the site. Locally quarried granite and a sleek slate roof have been united with cement fiberboard shingles, board-and-batten siding, and rustic brackets along the eaves.
The public spaces are located on the north side of the site in order to communicate with the public spaces of a future main house. With interior details picking up on the picturesque cottage style of architecture, this space becomes ideal for both large and small gatherings. Through a similar material dialogue, an exceptional boathouse is formed along the water’s edge, extending the outdoor recreational space to encompass the lake.
Photographer: Bob Manley
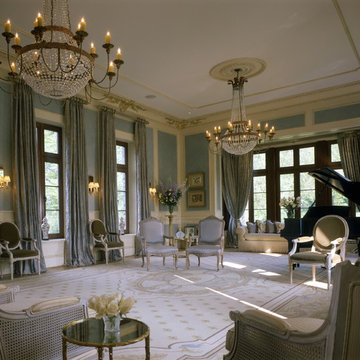
Photo by Durston Saylor
Esempio di un grande soggiorno tradizionale chiuso con sala della musica, pareti blu, moquette e nessun camino
Esempio di un grande soggiorno tradizionale chiuso con sala della musica, pareti blu, moquette e nessun camino
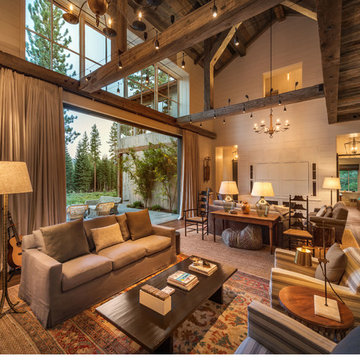
Esempio di un grande soggiorno rustico aperto con pareti bianche, pavimento in legno massello medio, sala della musica e nessun camino
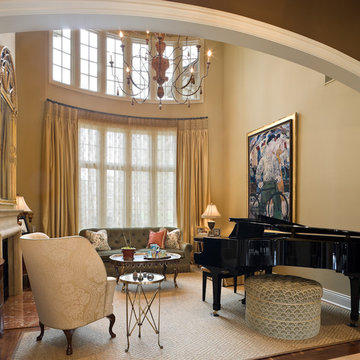
Esempio di un soggiorno tradizionale aperto con sala della musica, pareti beige, camino classico e cornice del camino in pietra
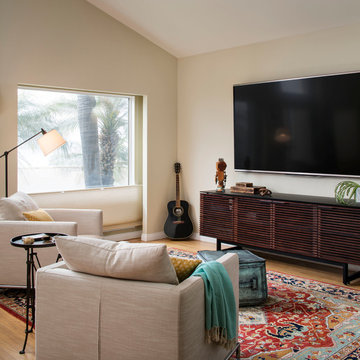
This bedroom on Sunset Cliffs in Sand Diego was designed for a lovely and well-traveled couple who likes to keep their space minimal and organized. They like color and simplicity. We played with scale and pattern to create interest to make this their ideal retreat at the end of the day.
Photo cred: Chipper Hatter: www.chipperhatter.com
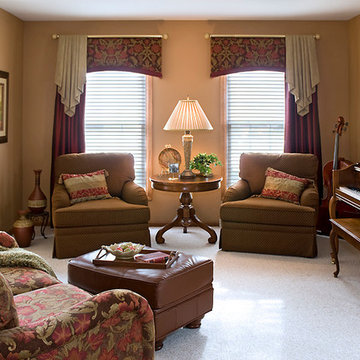
Edie Ellison
Esempio di un soggiorno classico di medie dimensioni e aperto con pareti marroni, moquette, nessun camino, nessuna TV e sala della musica
Esempio di un soggiorno classico di medie dimensioni e aperto con pareti marroni, moquette, nessun camino, nessuna TV e sala della musica
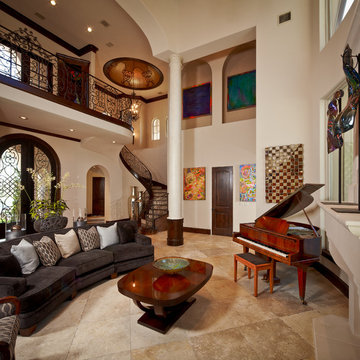
photographed by Steve Chenn
Idee per un grande soggiorno contemporaneo aperto con sala della musica, pareti beige, pavimento in travertino, nessun camino, nessuna TV e cornice del camino in pietra
Idee per un grande soggiorno contemporaneo aperto con sala della musica, pareti beige, pavimento in travertino, nessun camino, nessuna TV e cornice del camino in pietra
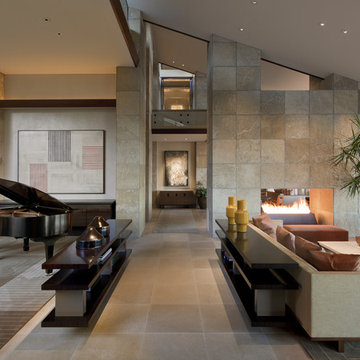
Perfect for entertaining
Foto di un ampio soggiorno stile americano con sala della musica, pareti beige, camino bifacciale, nessuna TV e pavimento in pietra calcarea
Foto di un ampio soggiorno stile americano con sala della musica, pareti beige, camino bifacciale, nessuna TV e pavimento in pietra calcarea

Martha O'Hara Interiors, Interior Selections & Furnishings | Charles Cudd De Novo, Architecture | Troy Thies Photography | Shannon Gale, Photo Styling
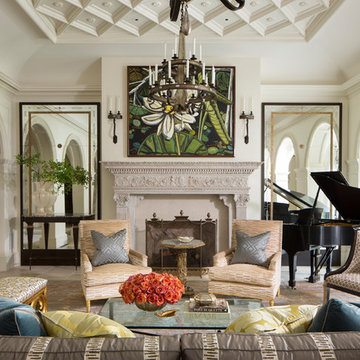
Architect: Larry E Boerder Architects, Dallas
Interior Designer: Laura Lee Clark, Dallas
Landscape Architect: Lambert Landscape Co, Dallas
Immagine di un soggiorno mediterraneo chiuso con sala della musica, pareti bianche, camino classico, nessuna TV e pavimento beige
Immagine di un soggiorno mediterraneo chiuso con sala della musica, pareti bianche, camino classico, nessuna TV e pavimento beige

The site for this new house was specifically selected for its proximity to nature while remaining connected to the urban amenities of Arlington and DC. From the beginning, the homeowners were mindful of the environmental impact of this house, so the goal was to get the project LEED certified. Even though the owner’s programmatic needs ultimately grew the house to almost 8,000 square feet, the design team was able to obtain LEED Silver for the project.
The first floor houses the public spaces of the program: living, dining, kitchen, family room, power room, library, mudroom and screened porch. The second and third floors contain the master suite, four bedrooms, office, three bathrooms and laundry. The entire basement is dedicated to recreational spaces which include a billiard room, craft room, exercise room, media room and a wine cellar.
To minimize the mass of the house, the architects designed low bearing roofs to reduce the height from above, while bringing the ground plain up by specifying local Carder Rock stone for the foundation walls. The landscape around the house further anchored the house by installing retaining walls using the same stone as the foundation. The remaining areas on the property were heavily landscaped with climate appropriate vegetation, retaining walls, and minimal turf.
Other LEED elements include LED lighting, geothermal heating system, heat-pump water heater, FSA certified woods, low VOC paints and high R-value insulation and windows.
Hoachlander Davis Photography

Transitional living room design with contemporary fireplace mantel. Custom made fireplace screen.
Idee per un grande soggiorno design aperto con pareti beige, camino classico, sala della musica, pavimento in legno massello medio, nessuna TV e tappeto
Idee per un grande soggiorno design aperto con pareti beige, camino classico, sala della musica, pavimento in legno massello medio, nessuna TV e tappeto

Интерьер задумывался как практичное и минималистичное пространство, поэтому здесь минимальное количество мебели и декора. Но отдельное место в интерьере занимает ударная установка, на которой играет заказчик, она задает творческую и немного гранжевую атмосферу и изначально ее внешний вид подтолкнул нас к выбранной стилистике.

Foto di un grande soggiorno tradizionale aperto con sala della musica, pareti rosa, parquet chiaro, stufa a legna, cornice del camino in pietra, pavimento beige e soffitto a volta
Soggiorni marroni con sala della musica - Foto e idee per arredare
7