Soggiorni con sala della musica e moquette - Foto e idee per arredare
Filtra anche per:
Budget
Ordina per:Popolari oggi
1 - 20 di 832 foto
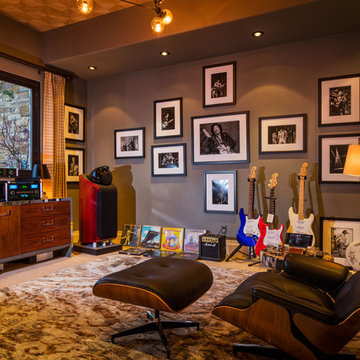
Ispirazione per un soggiorno rustico chiuso con sala della musica, pareti grigie e moquette
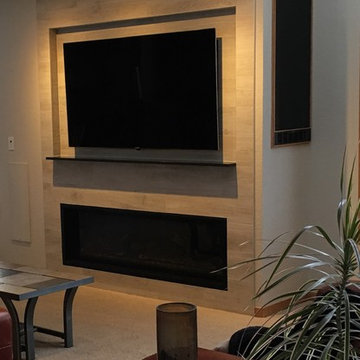
A completely remodeled and updated living room/ media room.
Includes a new linear fireplace, ultra hi-def TV, LED highlights, tile fireplace surround, and new in-ceiling 5.2 speaker system.
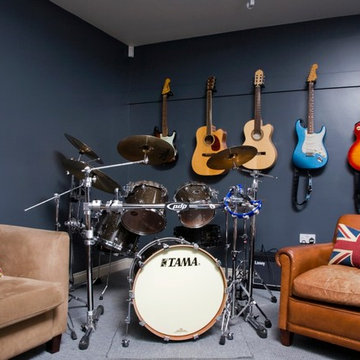
MUSIC STUDIO. This imposing, red brick, Victorian villa has wonderful proportions, so we had a great skeleton to work with. Formally quite a dark house, we used a bright colour scheme, introduced new lighting and installed plantation shutters throughout. The brief was for it to be beautifully stylish at the same time as being somewhere the family can relax. We also converted part of the double garage into a music studio for the teenage boys - complete with sound proofing!
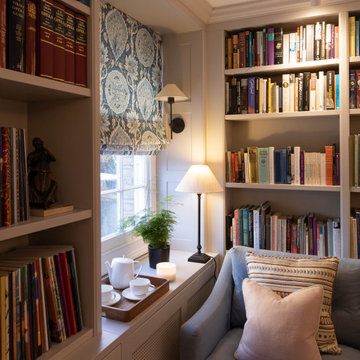
Our clients wanted a space where they could relax, play music and read. The room is compact and as professors, our clients enjoy to read. The challenge was to accommodate over 800 books, records and music. The space had not been touched since the 70’s with raw wood and bent shelves, the outcome of our renovation was a light, usable and comfortable space. Burnt oranges, blues, pinks and reds to bring is depth and warmth. Bespoke joinery was designed to accommodate new heating, security systems, tv and record players as well as all the books. Our clients are returning clients and are over the moon!
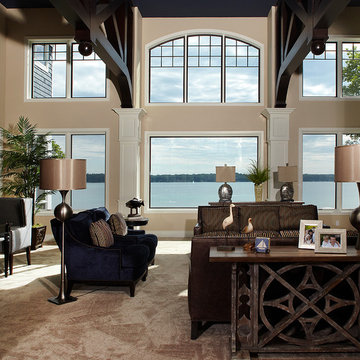
Scott Van Dyke for Haisma Design Co.
Esempio di un soggiorno classico con sala della musica, pareti beige e moquette
Esempio di un soggiorno classico con sala della musica, pareti beige e moquette
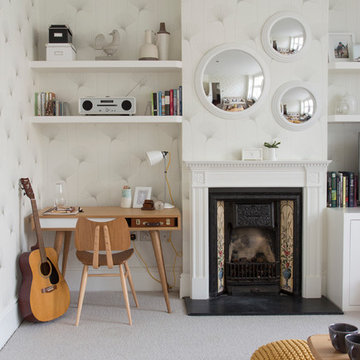
David Giles
Ispirazione per un soggiorno minimal con sala della musica, pareti beige, moquette, camino classico e nessuna TV
Ispirazione per un soggiorno minimal con sala della musica, pareti beige, moquette, camino classico e nessuna TV
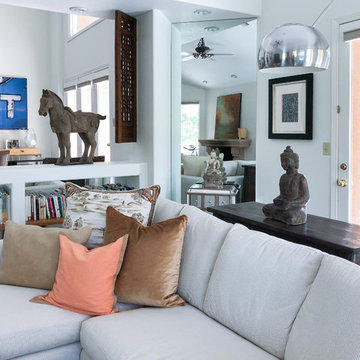
iPhoneX photography
Idee per un grande soggiorno etnico aperto con sala della musica, pareti bianche, moquette, nessun camino, TV a parete e pavimento beige
Idee per un grande soggiorno etnico aperto con sala della musica, pareti bianche, moquette, nessun camino, TV a parete e pavimento beige
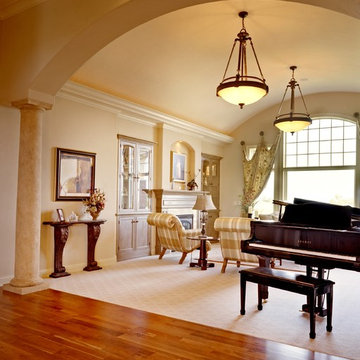
Idee per un grande soggiorno chic chiuso con sala della musica, pareti gialle, moquette, camino classico e cornice del camino in pietra
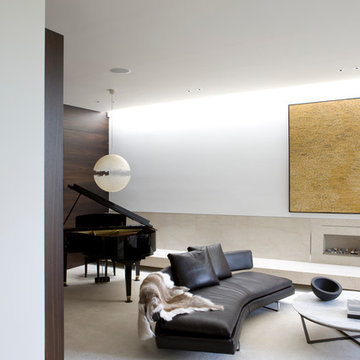
RMA took a site with a derelict duplex in Melbourne's Toorak and turned it into an impressive family home that is at the same time functional, sleek and contained.

A country cottage large open plan living room was given a modern makeover with a mid century twist. Now a relaxed and stylish space for the owners.
Foto di un grande soggiorno minimalista aperto con sala della musica, pareti beige, moquette, stufa a legna, cornice del camino in mattoni, nessuna TV e pavimento beige
Foto di un grande soggiorno minimalista aperto con sala della musica, pareti beige, moquette, stufa a legna, cornice del camino in mattoni, nessuna TV e pavimento beige
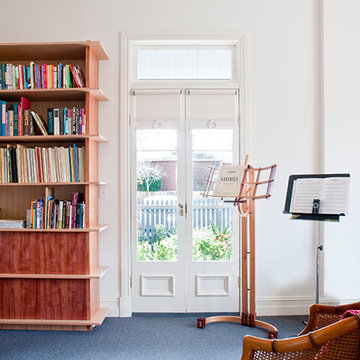
Intersecting shelving design with cupboards below.
Size: 1.4m wide x 2.2m high x 0.5m deep
Materials: Uprights and cabinet in Tasmanian Myrtle veneer, shelves in Victorian ash veneer. Clear satin lacquer finish
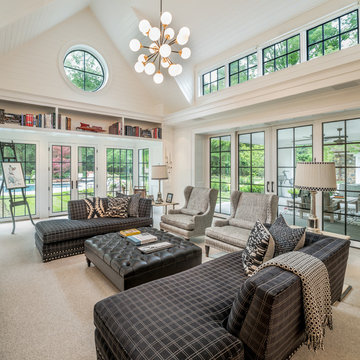
General Contractor: Porter Construction, Interiors by:Fancesca Rudin, Photography by: Angle Eye Photography
Ispirazione per un grande soggiorno chic aperto con sala della musica, pareti bianche, moquette, pavimento grigio e tappeto
Ispirazione per un grande soggiorno chic aperto con sala della musica, pareti bianche, moquette, pavimento grigio e tappeto
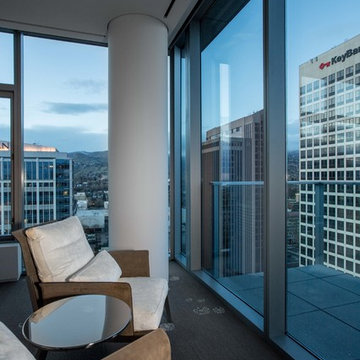
Immagine di un grande soggiorno minimalista aperto con sala della musica, pareti bianche, moquette, camino classico, cornice del camino in intonaco, nessuna TV e pavimento grigio
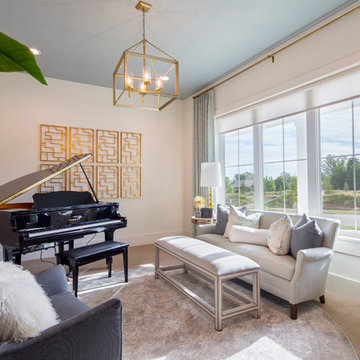
Nick Bayless
Idee per un soggiorno tradizionale chiuso con sala della musica, pareti bianche, moquette e pavimento beige
Idee per un soggiorno tradizionale chiuso con sala della musica, pareti bianche, moquette e pavimento beige
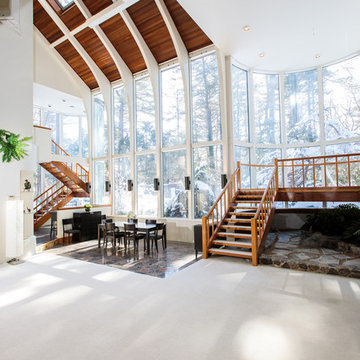
The impressive design of this modern home is highlighted by soaring ceilings united with expansive glass walls. Dual floating stair cases flank the open gallery, dining and living rooms creating a sprawling, social space for friends and family to linger. A stunning Weston Kitchen's renovation with a sleek design, double ovens, gas range, and a Sub Zero refrigerator is ideal for entertaining and makes the day-to-day effortless. A first floor guest room with separate entrance is perfect for in-laws or an au pair. Two additional bedrooms share a bath. An indulgent master suite includes a renovated bath, balcony,and access to a home office. This house has something for everyone including two projection televisions, a music studio, wine cellar, game room, and a family room with fireplace and built-in bar. A graceful counterpoint to this dynamic home is the the lush backyard. When viewed through stunning floor to ceiling windows, the landscape provides a beautiful and ever-changing backdrop. http://165conantroad.com/
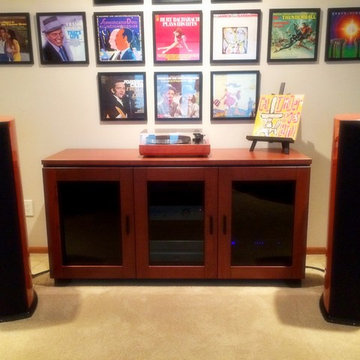
Ispirazione per un soggiorno bohémian di medie dimensioni con sala della musica, pareti bianche, moquette, nessun camino e pavimento beige
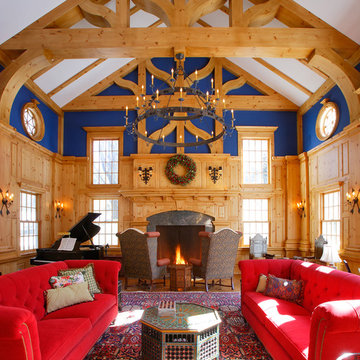
Esempio di un soggiorno chic chiuso con sala della musica, pareti blu, moquette, camino classico, cornice del camino in legno e nessuna TV

Interior Design by Michele Hybner. Remodel and Basement Finish by Malibu Homes. Photo by Amoura Productions.
Immagine di un soggiorno classico chiuso e di medie dimensioni con sala della musica, pareti blu, moquette, camino lineare Ribbon, nessuna TV e pavimento beige
Immagine di un soggiorno classico chiuso e di medie dimensioni con sala della musica, pareti blu, moquette, camino lineare Ribbon, nessuna TV e pavimento beige
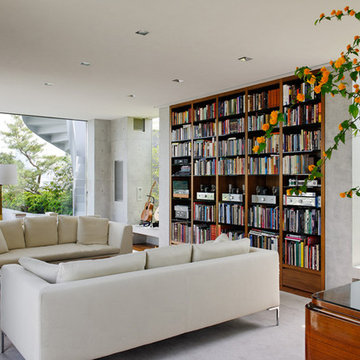
photo: shinichi sato
Esempio di un soggiorno industriale con sala della musica, pareti bianche e moquette
Esempio di un soggiorno industriale con sala della musica, pareti bianche e moquette
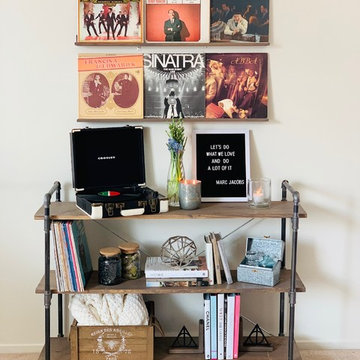
Foto di un soggiorno industriale con sala della musica, pareti bianche, moquette e pavimento beige
Soggiorni con sala della musica e moquette - Foto e idee per arredare
1