Soggiorni con sala della musica e stufa a legna - Foto e idee per arredare
Filtra anche per:
Budget
Ordina per:Popolari oggi
1 - 20 di 194 foto

Foto di un grande soggiorno tradizionale aperto con sala della musica, pareti rosa, parquet chiaro, stufa a legna, cornice del camino in pietra, pavimento beige e soffitto a volta

Rich dark sitting room with a nod to the mid-century. Rich and indulgent this is a room for relaxing in a dramatic moody room
Ispirazione per un soggiorno contemporaneo di medie dimensioni e chiuso con sala della musica, pareti blu, pavimento in vinile, stufa a legna, cornice del camino in legno, parete attrezzata, pavimento marrone e carta da parati
Ispirazione per un soggiorno contemporaneo di medie dimensioni e chiuso con sala della musica, pareti blu, pavimento in vinile, stufa a legna, cornice del camino in legno, parete attrezzata, pavimento marrone e carta da parati

Jeff Dow Photography
Idee per un grande soggiorno rustico aperto con cornice del camino in pietra, TV a parete, pavimento marrone, sala della musica, pareti bianche, parquet scuro e stufa a legna
Idee per un grande soggiorno rustico aperto con cornice del camino in pietra, TV a parete, pavimento marrone, sala della musica, pareti bianche, parquet scuro e stufa a legna

A country cottage large open plan living room was given a modern makeover with a mid century twist. Now a relaxed and stylish space for the owners.
Foto di un grande soggiorno minimalista aperto con sala della musica, pareti beige, moquette, stufa a legna, cornice del camino in mattoni, nessuna TV e pavimento beige
Foto di un grande soggiorno minimalista aperto con sala della musica, pareti beige, moquette, stufa a legna, cornice del camino in mattoni, nessuna TV e pavimento beige
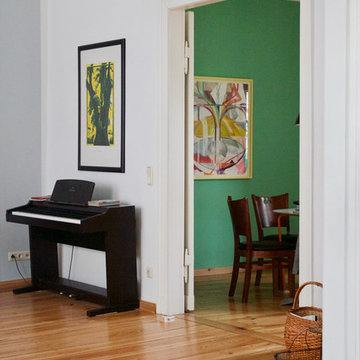
Durchblick vom Wohn- ins Esszimmer. Die wundervollen Original-Flügeltüren verbinden oder schließen aus.
Idee per un grande soggiorno contemporaneo chiuso con sala della musica, pareti grigie, pavimento in legno massello medio, stufa a legna, cornice del camino in metallo, TV a parete e pavimento marrone
Idee per un grande soggiorno contemporaneo chiuso con sala della musica, pareti grigie, pavimento in legno massello medio, stufa a legna, cornice del camino in metallo, TV a parete e pavimento marrone
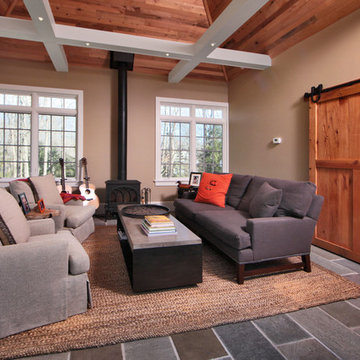
Sunroom with wood paneled cathedral ceiling, wood burning stove and antique sliding barn door.
Ispirazione per un soggiorno chic chiuso con sala della musica, pareti beige e stufa a legna
Ispirazione per un soggiorno chic chiuso con sala della musica, pareti beige e stufa a legna

Thermally treated Ash-clad bedroom wing passes through the living space at architectural stair - Architecture/Interiors: HAUS | Architecture For Modern Lifestyles - Construction Management: WERK | Building Modern - Photography: The Home Aesthetic

Rick McCullagh
Foto di un soggiorno scandinavo aperto con sala della musica, pareti bianche, pavimento in cemento, stufa a legna e pavimento grigio
Foto di un soggiorno scandinavo aperto con sala della musica, pareti bianche, pavimento in cemento, stufa a legna e pavimento grigio
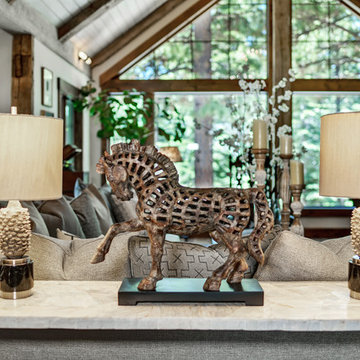
Brad Scott Photography
Idee per un grande soggiorno stile rurale aperto con cornice del camino in pietra, TV a parete, pavimento marrone, sala della musica, pareti bianche, parquet scuro e stufa a legna
Idee per un grande soggiorno stile rurale aperto con cornice del camino in pietra, TV a parete, pavimento marrone, sala della musica, pareti bianche, parquet scuro e stufa a legna
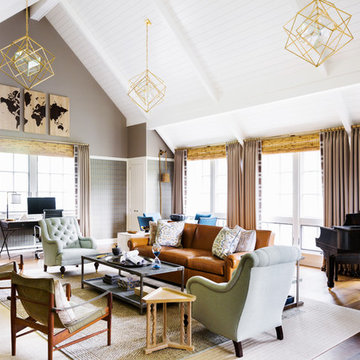
Architect: Alan Wanzenberg Architect
Interior Designer: Alexa Hampton
Photo Credit: Brittany Ambridge
Foto di un soggiorno country con sala della musica, pareti grigie, parquet scuro, stufa a legna, cornice del camino in metallo e pavimento marrone
Foto di un soggiorno country con sala della musica, pareti grigie, parquet scuro, stufa a legna, cornice del camino in metallo e pavimento marrone
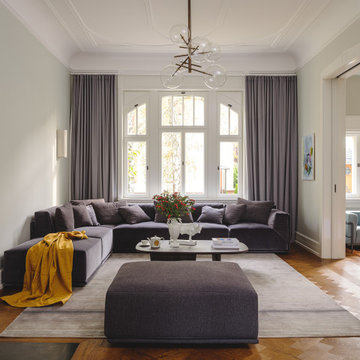
Wohnzimmer
Immagine di un grande soggiorno classico aperto con sala della musica, pavimento in legno massello medio, stufa a legna, cornice del camino in metallo e TV a parete
Immagine di un grande soggiorno classico aperto con sala della musica, pavimento in legno massello medio, stufa a legna, cornice del camino in metallo e TV a parete
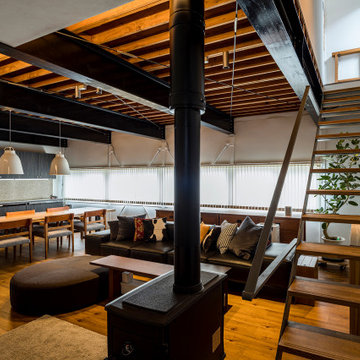
リビングダイニングルーム
Esempio di un soggiorno contemporaneo di medie dimensioni e aperto con sala della musica, pareti bianche, pavimento in legno verniciato, stufa a legna, cornice del camino in cemento, TV autoportante, pavimento marrone, travi a vista e pareti in perlinato
Esempio di un soggiorno contemporaneo di medie dimensioni e aperto con sala della musica, pareti bianche, pavimento in legno verniciato, stufa a legna, cornice del camino in cemento, TV autoportante, pavimento marrone, travi a vista e pareti in perlinato
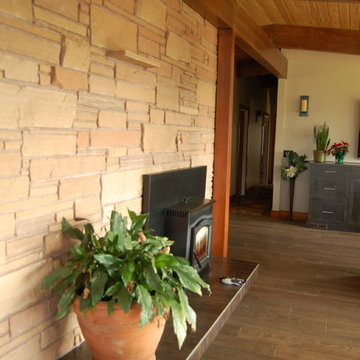
The living room is a beautiful space with a lovely view of two mountains and the river below; the southern sun floods the room. The new hardwood floors unify the room with the rest of the home. The stone on the fireplace surround is original to this mid century modern home.
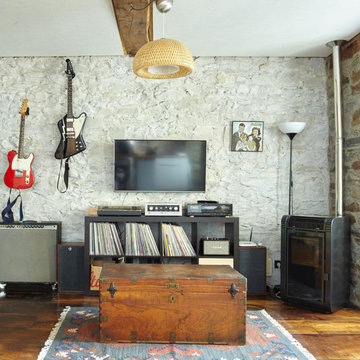
Ispirazione per un soggiorno country con sala della musica, pareti beige, pavimento in legno massello medio, stufa a legna e TV a parete
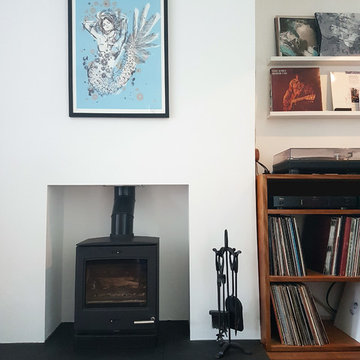
MAS
Foto di un piccolo soggiorno minimal con pavimento in bambù, stufa a legna, sala della musica e pareti bianche
Foto di un piccolo soggiorno minimal con pavimento in bambù, stufa a legna, sala della musica e pareti bianche
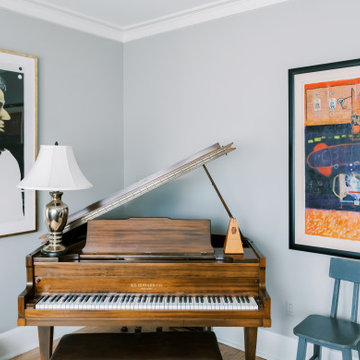
Project by Wiles Design Group. Their Cedar Rapids-based design studio serves the entire Midwest, including Iowa City, Dubuque, Davenport, and Waterloo, as well as North Missouri and St. Louis.
For more about Wiles Design Group, see here: https://wilesdesigngroup.com/
To learn more about this project, see here: https://wilesdesigngroup.com/ecletic-and-warm-home
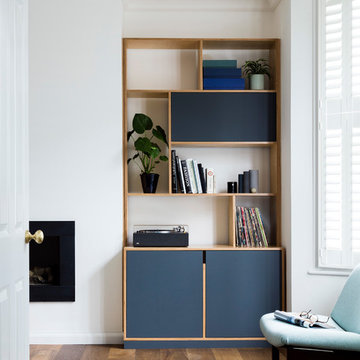
Rory Gardiner
Foto di un grande soggiorno minimalista aperto con sala della musica, pareti bianche, pavimento in legno massello medio, stufa a legna, cornice del camino in pietra, TV nascosta e pavimento multicolore
Foto di un grande soggiorno minimalista aperto con sala della musica, pareti bianche, pavimento in legno massello medio, stufa a legna, cornice del camino in pietra, TV nascosta e pavimento multicolore
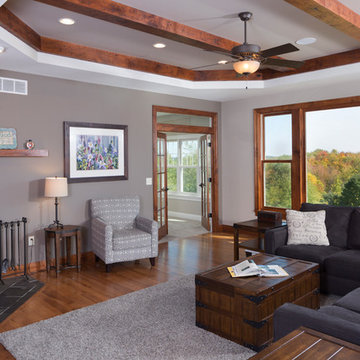
Open concept kitchen, large dinette and great room are the central hub of this warm welcoming Craftsman style home. It's stained flat panel inset cabinetry streamline the kitchen with the large black painted island as the focal point. The hardwood floor is random size rustic hickory with the tile backsplash to pull the warm and woods and cool stainless steel appliances together. Wood burning stone fireplace creates the warm and cozy family/great room. (Ryan Hainey)
(Ryan Hainey)
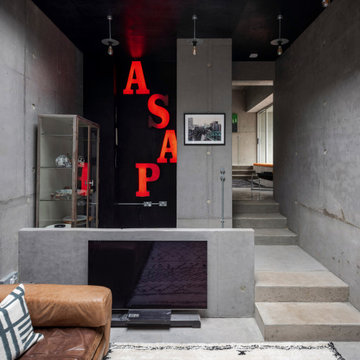
Inspired by concrete skate parks, this family home in rural Lewes was featured in Grand Designs. Our brief was to inject colour and texture to offset the cold concrete surfaces of the property. Within the walls of this architectural wonder, we created bespoke soft furnishings and specified iconic contemporary furniture, adding warmth to the industrial interior.
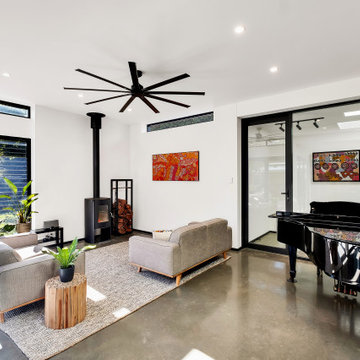
The existing stone wall was retained and new the new addition 'touches' the old.
Ispirazione per un grande soggiorno contemporaneo aperto con pareti bianche, pavimento in cemento, stufa a legna, pavimento grigio e sala della musica
Ispirazione per un grande soggiorno contemporaneo aperto con pareti bianche, pavimento in cemento, stufa a legna, pavimento grigio e sala della musica
Soggiorni con sala della musica e stufa a legna - Foto e idee per arredare
1