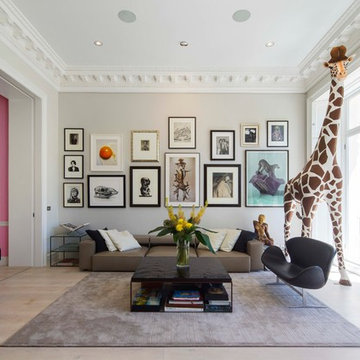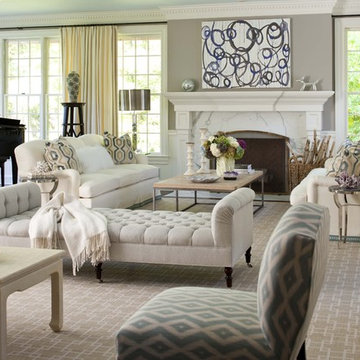Soggiorni con sala della musica e pareti grigie - Foto e idee per arredare
Filtra anche per:
Budget
Ordina per:Popolari oggi
1 - 20 di 1.700 foto

Esempio di un soggiorno minimal di medie dimensioni e chiuso con sala della musica, pareti grigie, pavimento in cemento, nessun camino, nessuna TV e pavimento beige

Idee per un ampio soggiorno bohémian aperto con sala della musica, pareti grigie, parquet chiaro, camino classico, cornice del camino in cemento, nessuna TV e soffitto a volta

Martha O'Hara Interiors, Interior Selections & Furnishings | Charles Cudd De Novo, Architecture | Troy Thies Photography | Shannon Gale, Photo Styling

Ispirazione per un grande soggiorno nordico aperto con sala della musica, pareti grigie, pavimento in bambù, camino sospeso, cornice del camino in metallo, TV a parete, pavimento marrone, soffitto in carta da parati e carta da parati
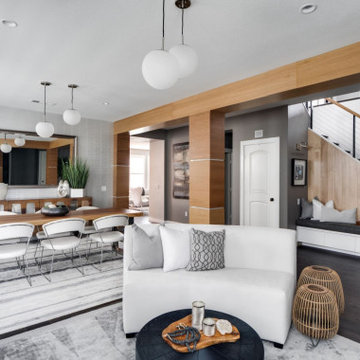
Immagine di un soggiorno contemporaneo di medie dimensioni e aperto con sala della musica, pareti grigie, parquet scuro, pavimento marrone, travi a vista e carta da parati
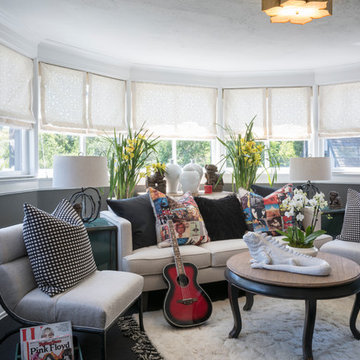
Photo: Carolyn Reyes © 2017 Houzz
Rock Glam Teen Sunroom
Design team: The Art of Room Design
Ispirazione per un soggiorno chic chiuso con sala della musica, pareti grigie, moquette e pavimento nero
Ispirazione per un soggiorno chic chiuso con sala della musica, pareti grigie, moquette e pavimento nero
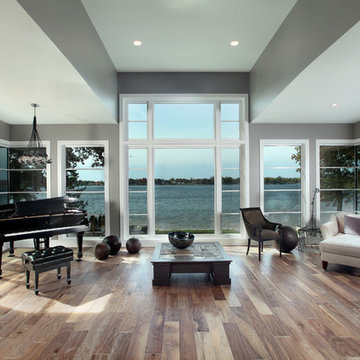
The Hasserton is a sleek take on the waterfront home. This multi-level design exudes modern chic as well as the comfort of a family cottage. The sprawling main floor footprint offers homeowners areas to lounge, a spacious kitchen, a formal dining room, access to outdoor living, and a luxurious master bedroom suite. The upper level features two additional bedrooms and a loft, while the lower level is the entertainment center of the home. A curved beverage bar sits adjacent to comfortable sitting areas. A guest bedroom and exercise facility are also located on this floor.
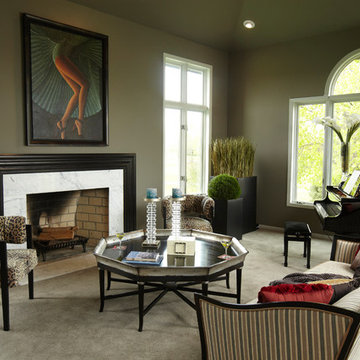
Jaque Bethke for PURE Design Environments Inc.@ PURE Design Environments, Inc.
Immagine di un soggiorno tradizionale con sala della musica, pareti grigie, moquette e camino classico
Immagine di un soggiorno tradizionale con sala della musica, pareti grigie, moquette e camino classico
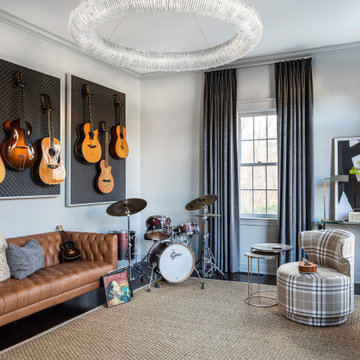
Esempio di un grande soggiorno classico chiuso con sala della musica, pareti grigie, parquet scuro, camino classico, cornice del camino in mattoni e nessuna TV
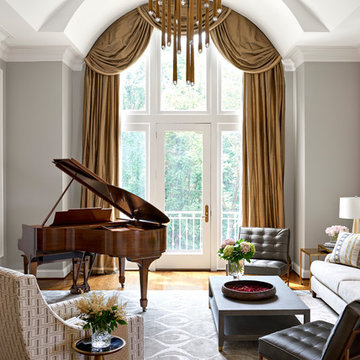
This is a stunning Forest Hills home that was traditional by design. The client requested it be updated. The program was to brighten the space by using neutral colors, textiles, and furnishings that are on trend and timeless.
Photo Credit: Nicholas Mcginn
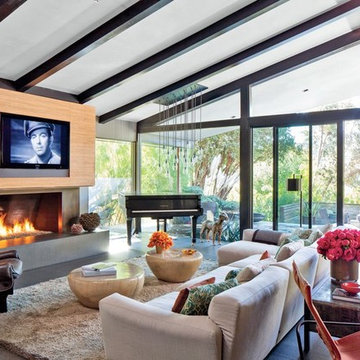
Foto di un soggiorno minimalista di medie dimensioni e aperto con sala della musica, pareti grigie, pavimento in cemento, camino classico, cornice del camino in cemento, TV a parete e pavimento grigio
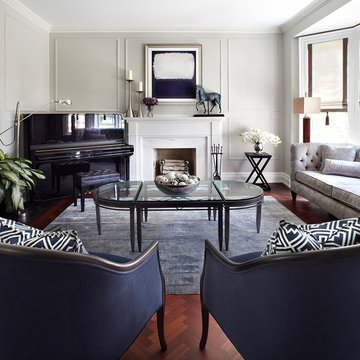
Lisa Petrole
Foto di un soggiorno tradizionale chiuso e di medie dimensioni con sala della musica, parquet scuro, camino classico, nessuna TV, pareti grigie e cornice del camino in pietra
Foto di un soggiorno tradizionale chiuso e di medie dimensioni con sala della musica, parquet scuro, camino classico, nessuna TV, pareti grigie e cornice del camino in pietra

Photography by Michael J. Lee Photography
Immagine di un grande soggiorno costiero chiuso con sala della musica, pareti grigie, moquette, nessuna TV, travi a vista e carta da parati
Immagine di un grande soggiorno costiero chiuso con sala della musica, pareti grigie, moquette, nessuna TV, travi a vista e carta da parati

Idee per un piccolo soggiorno stile rurale aperto con sala della musica, pareti grigie, parquet chiaro, nessun camino, TV a parete, pavimento bianco, soffitto in carta da parati e carta da parati
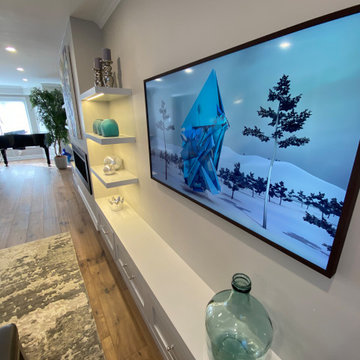
My clients asked me to transform their current living and dining room into a music room as their children enjoy playing their Baby Grand piano on a regular basis. The wall and french door was removed that was between the living room and dining room and we installed a linear electric fireplace with storage pullouts for some of their music books along the bottom on either side as well as floating shelves above the pullouts. Their wall to wall carpet was removed and new hardwood was laid down. Ceilings were scraped and pot lights were also placed throughout the space and lighting was installed underneath the floating shelves. My client loves artwork by Toronto based artist Sharon Barr so she commissioned a piece from her and that sits above the fireplace. We also installed the "Frame" TV by Samsung on the other side of the fireplace which looks like another piece of artwork nicely framed. My client already had 2 beautiful occasional chairs that we designed at Gresham House 6 years earlier so we re-purposed them in this room to sit in front of the fireplace. In the cozy sitting area, we grounded it with a beautiful silk and wool area rug, added a comfortable leather ottoman, a small round swivel chair, a beautiful contemporary sectional and a set of nesting end tables. All of this furniture was designed by The Expert Touch Interiors at The Decorating Centre. Final touches with accessories and the floor lamp and pouff were found at Urban Barn. My client's once dated and unused space is now a well-used dual purpose room that the whole family can enjoy!
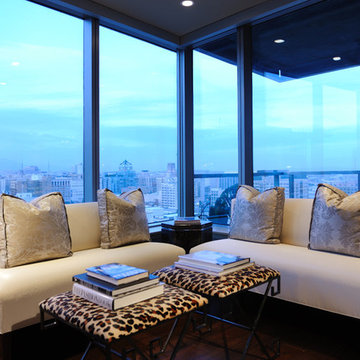
Peter Christiansen Valli
Idee per un piccolo soggiorno moderno stile loft con sala della musica, pareti grigie e parquet scuro
Idee per un piccolo soggiorno moderno stile loft con sala della musica, pareti grigie e parquet scuro
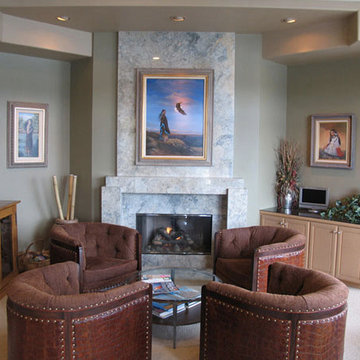
Paint Color & Photo: Renee Adsitt / ColorWhiz Architectural Color Consulting
Painter: Krause House & Finishing Inc.
Foto di un piccolo soggiorno design stile loft con sala della musica, pareti grigie, moquette, camino classico e cornice del camino in pietra
Foto di un piccolo soggiorno design stile loft con sala della musica, pareti grigie, moquette, camino classico e cornice del camino in pietra
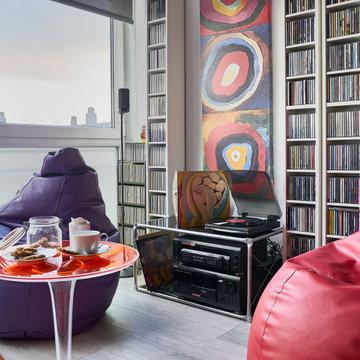
Perfecto rincónpara escuchar música o leer.
El suelo es Kronotex, modelo Cottage.El mirador del salón está realizado en PVC Kommerling serie Eurofutur.
Soggiorni con sala della musica e pareti grigie - Foto e idee per arredare
1
