Soggiorni con sala della musica e soffitto in legno - Foto e idee per arredare
Filtra anche per:
Budget
Ordina per:Popolari oggi
1 - 20 di 90 foto
1 di 3

This 1960s home was in original condition and badly in need of some functional and cosmetic updates. We opened up the great room into an open concept space, converted the half bathroom downstairs into a full bath, and updated finishes all throughout with finishes that felt period-appropriate and reflective of the owner's Asian heritage.

Immagine di un grande soggiorno country aperto con sala della musica, camino classico, cornice del camino in pietra e soffitto in legno

Vista d'insieme della zona giorno con il soppalco.
Foto di Simone Marulli
Immagine di un piccolo soggiorno nordico aperto con sala della musica, pareti multicolore, parquet chiaro, parete attrezzata, pavimento beige e soffitto in legno
Immagine di un piccolo soggiorno nordico aperto con sala della musica, pareti multicolore, parquet chiaro, parete attrezzata, pavimento beige e soffitto in legno

This project tell us an personal client history, was published in the most important magazines and profesional sites. We used natural materials, special lighting, design furniture and beautiful art pieces.

Cedar ceilings and a live-edge walnut coffee table anchor the space with warmth. The scenic panorama includes Phoenix city lights and iconic Camelback Mountain in the distance.
Estancia Club
Builder: Peak Ventures
Interiors: Ownby Design
Photography: Jeff Zaruba

Sunken Living Room toward Fireplace
Immagine di un grande soggiorno minimal aperto con sala della musica, pareti multicolore, pavimento in travertino, camino classico, cornice del camino in mattoni, nessuna TV, pavimento grigio, soffitto in legno e pareti in mattoni
Immagine di un grande soggiorno minimal aperto con sala della musica, pareti multicolore, pavimento in travertino, camino classico, cornice del camino in mattoni, nessuna TV, pavimento grigio, soffitto in legno e pareti in mattoni
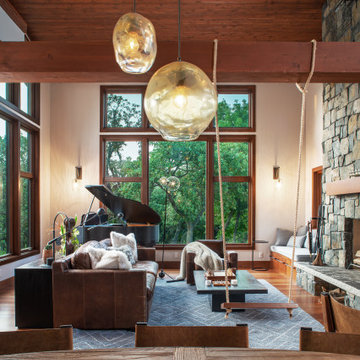
Family room with wood burning fireplace, piano, leather couch and a swing. Reading nook in the corner and large windows. The ceiling and floors are wood with exposed wood beams.
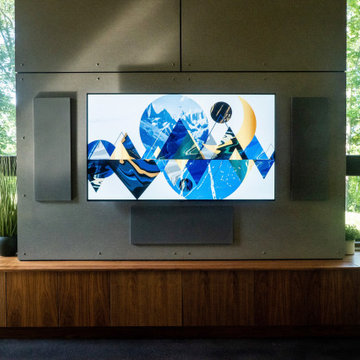
eCustom Living Room media installation on gray fiber cement board.
Equipment:
- KEF CI-3160 In-Wall Speakers
- LG OLED TV
- Elan Universal Remote

The living room contains a 10,000 record collection on an engineered bespoke steel shelving system anchored to the wall and foundation. White oak ceiling compliments the dark material palette and curvy, colorful furniture finishes the ensemble.
We dropped the kitchen ceiling to be lower than the living room by 24 inches. This allows us to have a clerestory window where natural light as well as a view of the roof garden from the sofa. This roof garden consists of soil, meadow grasses and agave which thermally insulates the kitchen space below. Wood siding of the exterior wraps into the house at the south end of the kitchen concealing a pantry and panel-ready column, FIsher&Paykel refrigerator and freezer as well as a coffee bar. The dark smooth stucco of the exterior roof overhang wraps inside to the kitchen ceiling passing the wide screen windows facing the street.
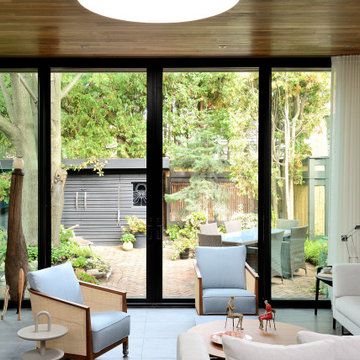
Full spectrum floor to ceiling and wall to wall pella patio doors, coupled with the round velux skylight provide ample light and connection to the outdoors, while sheltering from the elements when desired.

This new house is located in a quiet residential neighborhood developed in the 1920’s, that is in transition, with new larger homes replacing the original modest-sized homes. The house is designed to be harmonious with its traditional neighbors, with divided lite windows, and hip roofs. The roofline of the shingled house steps down with the sloping property, keeping the house in scale with the neighborhood. The interior of the great room is oriented around a massive double-sided chimney, and opens to the south to an outdoor stone terrace and garden. Photo by: Nat Rea Photography

Living Room at dusk frames the ridge beyond with sliding glass doors fully pocketed. Dramatic recessed lighting highlights various beloved furnishings throughout
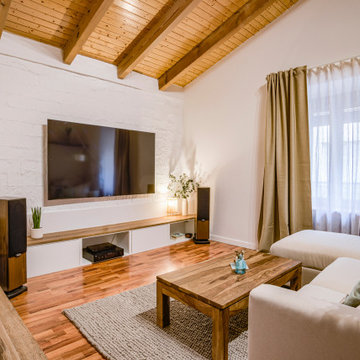
La salita es el espacio donde nuestra clienta se relaja, escucha música con sus grandes altavoces o mira alguna película. También quiere, pero, poder leer un libro o hacer un pica pica informal con sus amigos en el sofá.
Creamos un mueble bajo en forma de “L” que hace a su vez de banco, espacio para almacenar, poner decoración o guardar aparatos electrónicos. Utilizamos módulos básicos y los personalizamos con un sobre de madera a juego con la mesita de centro y la estantería de sobre el sofá.
Repicamos una de las paredes para dejar visto el ladrillo y lo pintamos de blanco.
Al otro lado: un sofá junto a la ventana, sobre una alfombra muy agradable al tacto y unas cortinas en dos capas (blancas y beige). Arriba una estantería pensada para poner un proyector y con una tira LED integrada.
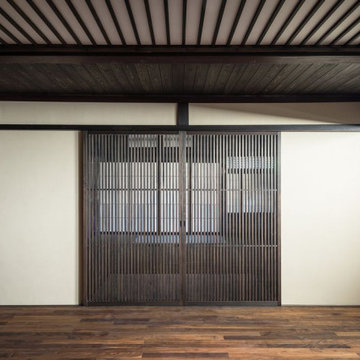
リビングルームと仏間との間には元々、4枚の襖が入っていましたがリビングルーム側をフローリングにして洋風化したので襖の代わりに縦繁格子に変更しました。組子の隙間から透けて見える仏間とは機能的に仕切られていても視覚的には常にその存在を感じさせるようになっていて空間の流動性を保持しています。
Foto di un grande soggiorno classico chiuso con sala della musica, pareti bianche, parquet scuro, TV a parete, pavimento marrone e soffitto in legno
Foto di un grande soggiorno classico chiuso con sala della musica, pareti bianche, parquet scuro, TV a parete, pavimento marrone e soffitto in legno
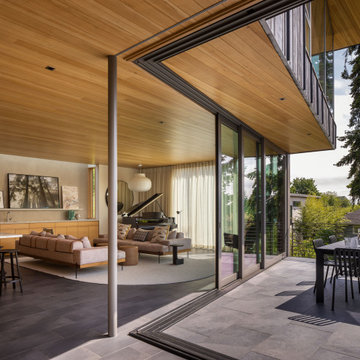
The main living/dining space and deck are open to views and light, but sheltered from neighbors for privacy.
Photography: Andrew Pogue Photography
Immagine di un soggiorno minimalista di medie dimensioni e aperto con sala della musica, pareti bianche, pavimento in gres porcellanato, pavimento grigio e soffitto in legno
Immagine di un soggiorno minimalista di medie dimensioni e aperto con sala della musica, pareti bianche, pavimento in gres porcellanato, pavimento grigio e soffitto in legno
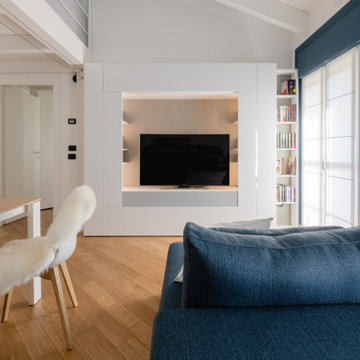
Vista della parete attrezzata del soggiorno firmata Caccaro.
Foto di Simone Marulli
Foto di un piccolo soggiorno nordico aperto con sala della musica, pareti multicolore, parquet chiaro, parete attrezzata, pavimento beige e soffitto in legno
Foto di un piccolo soggiorno nordico aperto con sala della musica, pareti multicolore, parquet chiaro, parete attrezzata, pavimento beige e soffitto in legno
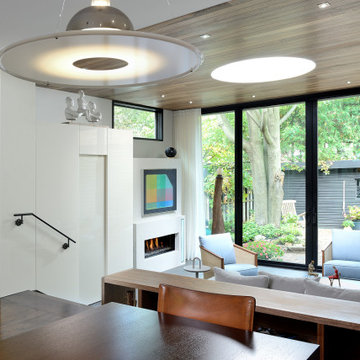
A concealed powder room ties in seamlessly with the millwork of the kitchen with a matching high gloss finish and pocket door to match.
Foto di un soggiorno boho chic di medie dimensioni e stile loft con sala della musica, pareti beige, pavimento con piastrelle in ceramica, camino lineare Ribbon, cornice del camino in intonaco, nessuna TV, pavimento grigio e soffitto in legno
Foto di un soggiorno boho chic di medie dimensioni e stile loft con sala della musica, pareti beige, pavimento con piastrelle in ceramica, camino lineare Ribbon, cornice del camino in intonaco, nessuna TV, pavimento grigio e soffitto in legno
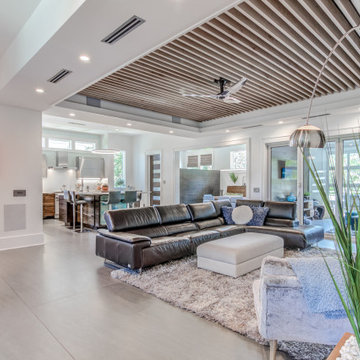
A casual and contemporary living space under raw maple slats cooled by a sculptural polished aluminum Haiku fan is a great place to hang out. An extra-wide Italia sofa gives everyone space. The extra wide, wall mounted flat screen plays a continuous 24 hour loop of tropical coral reefs or surfing videos. Industrial doors open into a separate media room for the kids.

Keeping the original fireplace and darkening the floors created the perfect complement to the white walls.
Idee per un soggiorno minimalista di medie dimensioni e aperto con sala della musica, parquet scuro, camino bifacciale, cornice del camino in pietra, pavimento nero e soffitto in legno
Idee per un soggiorno minimalista di medie dimensioni e aperto con sala della musica, parquet scuro, camino bifacciale, cornice del camino in pietra, pavimento nero e soffitto in legno
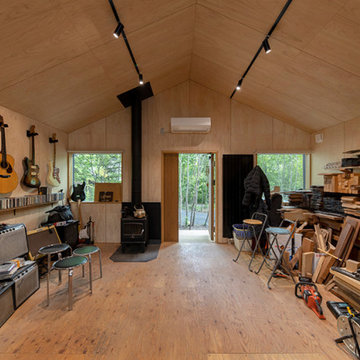
Idee per un soggiorno moderno aperto con sala della musica, pareti bianche, pavimento in legno massello medio, stufa a legna, porta TV ad angolo e soffitto in legno
Soggiorni con sala della musica e soffitto in legno - Foto e idee per arredare
1