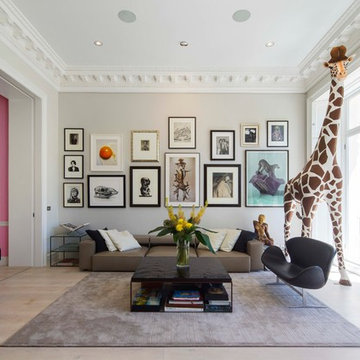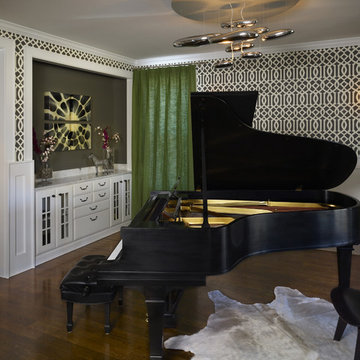Soggiorni con sala della musica - Foto e idee per arredare
Filtra anche per:
Budget
Ordina per:Popolari oggi
61 - 80 di 10.989 foto
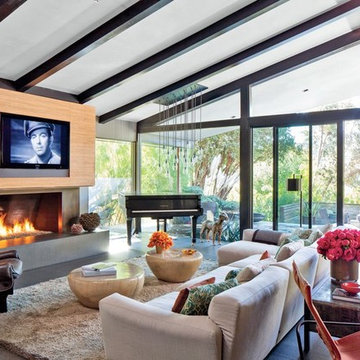
Foto di un soggiorno minimalista di medie dimensioni e aperto con sala della musica, pareti grigie, pavimento in cemento, camino classico, cornice del camino in cemento, TV a parete e pavimento grigio
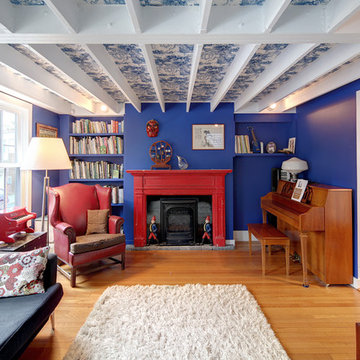
Horne Visual Media
Esempio di un piccolo soggiorno tradizionale chiuso con camino classico, cornice del camino in legno, nessuna TV, sala della musica, pareti blu, parquet chiaro e pavimento beige
Esempio di un piccolo soggiorno tradizionale chiuso con camino classico, cornice del camino in legno, nessuna TV, sala della musica, pareti blu, parquet chiaro e pavimento beige
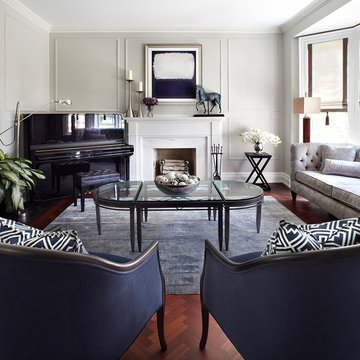
Lisa Petrole
Foto di un soggiorno tradizionale chiuso e di medie dimensioni con sala della musica, parquet scuro, camino classico, nessuna TV, pareti grigie e cornice del camino in pietra
Foto di un soggiorno tradizionale chiuso e di medie dimensioni con sala della musica, parquet scuro, camino classico, nessuna TV, pareti grigie e cornice del camino in pietra

A comfortable Family Room designed with family in mind, comfortable, durable with a variety of texture and finishes.
Photography by Phil Garlington, UK

This elegant expression of a modern Colorado style home combines a rustic regional exterior with a refined contemporary interior. The client's private art collection is embraced by a combination of modern steel trusses, stonework and traditional timber beams. Generous expanses of glass allow for view corridors of the mountains to the west, open space wetlands towards the south and the adjacent horse pasture on the east.
Builder: Cadre General Contractors
http://www.cadregc.com
Interior Design: Comstock Design
http://comstockdesign.com
Photograph: Ron Ruscio Photography
http://ronrusciophotography.com/
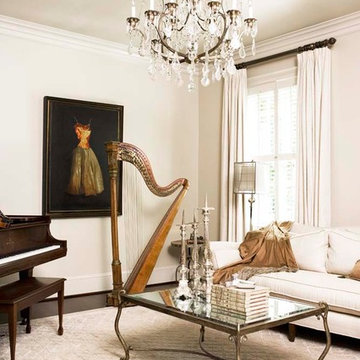
Linda McDougald, principal and lead designer of Linda McDougald Design l Postcard from Paris Home, re-designed and renovated her home, which now showcases an innovative mix of contemporary and antique furnishings set against a dramatic linen, white, and gray palette.
The English country home features floors of dark-stained oak, white painted hardwood, and Lagos Azul limestone. Antique lighting marks most every room, each of which is filled with exquisite antiques from France. At the heart of the re-design was an extensive kitchen renovation, now featuring a La Cornue Chateau range, Sub-Zero and Miele appliances, custom cabinetry, and Waterworks tile.
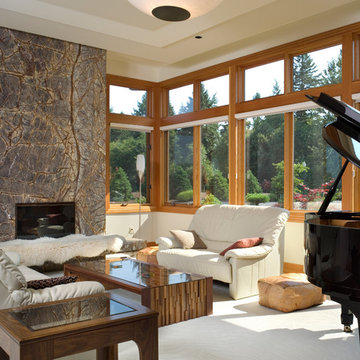
Photos by Bob Greenspan
Ispirazione per un soggiorno design con sala della musica, pareti beige, moquette, camino classico e cornice del camino in pietra
Ispirazione per un soggiorno design con sala della musica, pareti beige, moquette, camino classico e cornice del camino in pietra
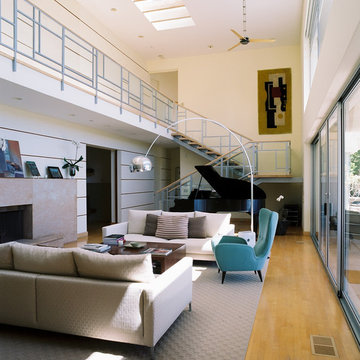
Ispirazione per un ampio soggiorno contemporaneo con sala della musica e camino classico

Foto di un grande soggiorno tradizionale aperto con sala della musica, pareti rosa, parquet chiaro, stufa a legna, cornice del camino in pietra, pavimento beige e soffitto a volta

Photography by Michael J. Lee Photography
Immagine di un grande soggiorno costiero chiuso con sala della musica, pareti grigie, moquette, nessuna TV, travi a vista e carta da parati
Immagine di un grande soggiorno costiero chiuso con sala della musica, pareti grigie, moquette, nessuna TV, travi a vista e carta da parati
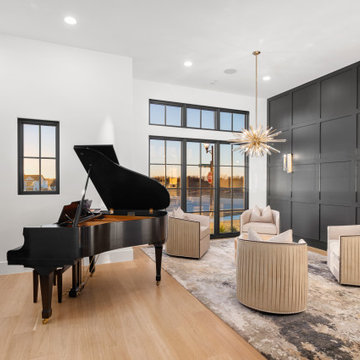
Lounge, complete with with 4 club chairs and a piano, perfect for entertaining and conversation! Black paneled accent wall makes a statement, along with the black wood windows.

Idee per un piccolo soggiorno stile rurale aperto con sala della musica, pareti grigie, parquet chiaro, nessun camino, TV a parete, pavimento bianco, soffitto in carta da parati e carta da parati
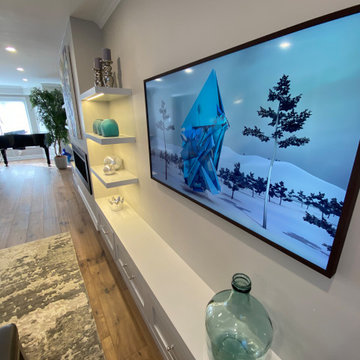
My clients asked me to transform their current living and dining room into a music room as their children enjoy playing their Baby Grand piano on a regular basis. The wall and french door was removed that was between the living room and dining room and we installed a linear electric fireplace with storage pullouts for some of their music books along the bottom on either side as well as floating shelves above the pullouts. Their wall to wall carpet was removed and new hardwood was laid down. Ceilings were scraped and pot lights were also placed throughout the space and lighting was installed underneath the floating shelves. My client loves artwork by Toronto based artist Sharon Barr so she commissioned a piece from her and that sits above the fireplace. We also installed the "Frame" TV by Samsung on the other side of the fireplace which looks like another piece of artwork nicely framed. My client already had 2 beautiful occasional chairs that we designed at Gresham House 6 years earlier so we re-purposed them in this room to sit in front of the fireplace. In the cozy sitting area, we grounded it with a beautiful silk and wool area rug, added a comfortable leather ottoman, a small round swivel chair, a beautiful contemporary sectional and a set of nesting end tables. All of this furniture was designed by The Expert Touch Interiors at The Decorating Centre. Final touches with accessories and the floor lamp and pouff were found at Urban Barn. My client's once dated and unused space is now a well-used dual purpose room that the whole family can enjoy!
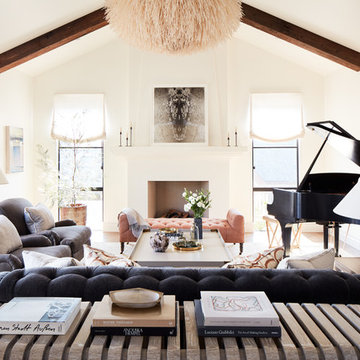
Photo by John Merkl
Immagine di un soggiorno mediterraneo di medie dimensioni e aperto con sala della musica, pareti bianche, pavimento in legno massello medio, camino classico, cornice del camino in intonaco e pavimento marrone
Immagine di un soggiorno mediterraneo di medie dimensioni e aperto con sala della musica, pareti bianche, pavimento in legno massello medio, camino classico, cornice del camino in intonaco e pavimento marrone
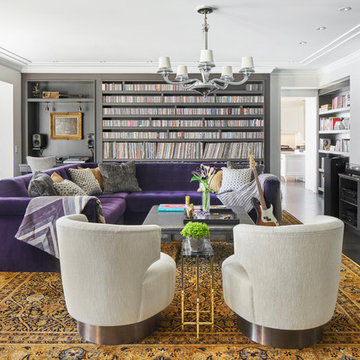
Mike Schwartz
Idee per un soggiorno tradizionale chiuso con sala della musica, pareti bianche, parquet scuro, TV a parete e pavimento marrone
Idee per un soggiorno tradizionale chiuso con sala della musica, pareti bianche, parquet scuro, TV a parete e pavimento marrone

Esempio di un soggiorno bohémian con sala della musica, pareti nere, nessun camino, pavimento marrone e parquet scuro

Photo by Vance Fox showing the dramatic Great Room, which is open to the Kitchen and Dining (not shown) & Rec Loft above. A large sliding glass door wall spills out onto both covered and uncovered terrace areas, for dining, relaxing by the fire or in the sunken spa.
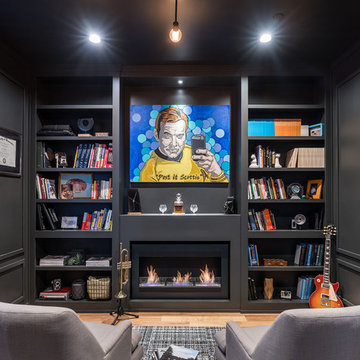
KuDa Photography
Foto di un soggiorno minimal chiuso e di medie dimensioni con sala della musica, pareti nere, pavimento in legno massello medio, nessuna TV, camino lineare Ribbon e pavimento beige
Foto di un soggiorno minimal chiuso e di medie dimensioni con sala della musica, pareti nere, pavimento in legno massello medio, nessuna TV, camino lineare Ribbon e pavimento beige
Soggiorni con sala della musica - Foto e idee per arredare
4
