Soggiorni con pareti marroni - Foto e idee per arredare
Filtra anche per:
Budget
Ordina per:Popolari oggi
61 - 80 di 17.874 foto
1 di 2
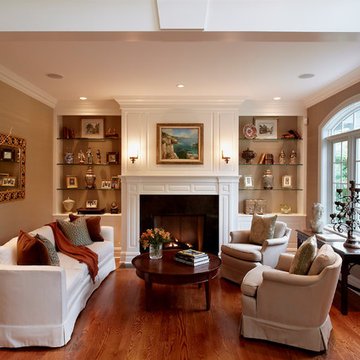
Formal living room with wide expanse of custom casement windows, silk wall coverings, gas fireplace and custom millwork
Immagine di un soggiorno chic di medie dimensioni con pareti marroni
Immagine di un soggiorno chic di medie dimensioni con pareti marroni

View towards aquarium with wood paneling and corrugated perforated metal ceiling and seating with cowhide ottomans.
photo by Jeffery Edward Tryon
Foto di un grande soggiorno moderno con pareti marroni, moquette, nessun camino e pavimento verde
Foto di un grande soggiorno moderno con pareti marroni, moquette, nessun camino e pavimento verde
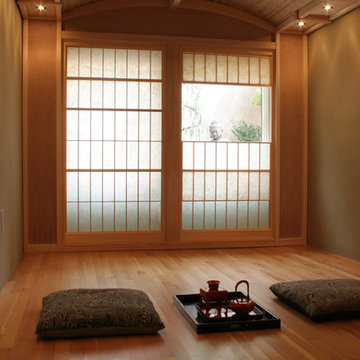
Built with Zen in mind,this tea room was designed and built using traditional Japanese joinery and materials. Some of the Japanese elements include: bamboo ceiling panels, Yukimi shoji screens (screens with a vertical viewing panel) anda traditional Japanese straw plaster (called Wara Juraku) which gave the walls a unique texture.
Millwork engineered & manufactured by Berkeley Mills
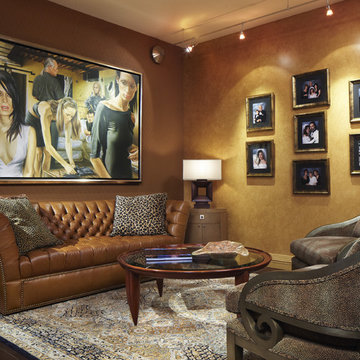
Den
Photo by Brantley Photography
Immagine di un soggiorno design di medie dimensioni e chiuso con pareti marroni, parquet scuro e TV a parete
Immagine di un soggiorno design di medie dimensioni e chiuso con pareti marroni, parquet scuro e TV a parete

An Arts & Crafts built home using the philosophy of the era, "truth to materials, simple form, and handmade" as opposed to strictly A&C style furniture to furnish the space. Photography by Karen Melvin
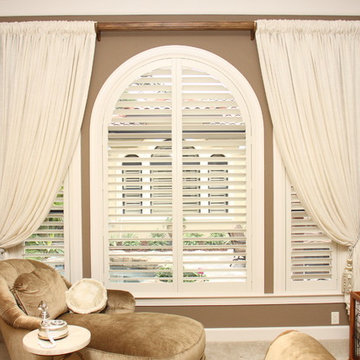
Idee per un soggiorno mediterraneo di medie dimensioni con pareti marroni e moquette

Great room with large window wall, exposed timber beams, tongue and groove ceiling and double sided fireplace.
Hal Kearney, Photographer
Idee per un soggiorno rustico chiuso e di medie dimensioni con cornice del camino in pietra, sala formale, pareti marroni, parquet chiaro, camino bifacciale e tappeto
Idee per un soggiorno rustico chiuso e di medie dimensioni con cornice del camino in pietra, sala formale, pareti marroni, parquet chiaro, camino bifacciale e tappeto
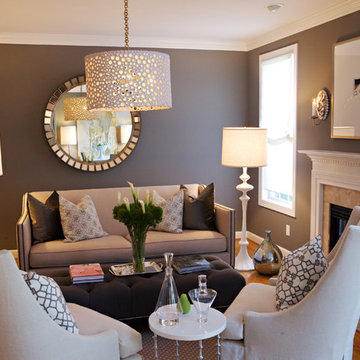
Esempio di un soggiorno tradizionale di medie dimensioni con pareti marroni, pavimento in legno massello medio, camino classico e tappeto

Architecture by Bosworth Hoedemaker
& Garret Cord Werner. Interior design by Garret Cord Werner.
Idee per un soggiorno minimal di medie dimensioni e aperto con sala formale, pareti marroni, camino classico, cornice del camino in pietra, nessuna TV e pavimento marrone
Idee per un soggiorno minimal di medie dimensioni e aperto con sala formale, pareti marroni, camino classico, cornice del camino in pietra, nessuna TV e pavimento marrone

We offer a wide variety of coffered ceilings, custom made in different styles and finishes to fit any space and taste.
For more projects visit our website wlkitchenandhome.com
.
.
.
#cofferedceiling #customceiling #ceilingdesign #classicaldesign #traditionalhome #crown #finishcarpentry #finishcarpenter #exposedbeams #woodwork #carvedceiling #paneling #custombuilt #custombuilder #kitchenceiling #library #custombar #barceiling #livingroomideas #interiordesigner #newjerseydesigner #millwork #carpentry #whiteceiling #whitewoodwork #carved #carving #ornament #librarydecor #architectural_ornamentation

This photo: Interior designer Claire Ownby, who crafted furniture for the great room's living area, took her cues for the palette from the architecture. The sofa's Roma fabric mimics the Cantera Negra stone columns, chairs sport a Pindler granite hue, and the Innovations Rodeo faux leather on the coffee table resembles the floor tiles. Nearby, Shakuff's Tube chandelier hangs over a dining table surrounded by chairs in a charcoal Pindler fabric.
Positioned near the base of iconic Camelback Mountain, “Outside In” is a modernist home celebrating the love of outdoor living Arizonans crave. The design inspiration was honoring early territorial architecture while applying modernist design principles.
Dressed with undulating negra cantera stone, the massing elements of “Outside In” bring an artistic stature to the project’s design hierarchy. This home boasts a first (never seen before feature) — a re-entrant pocketing door which unveils virtually the entire home’s living space to the exterior pool and view terrace.
A timeless chocolate and white palette makes this home both elegant and refined. Oriented south, the spectacular interior natural light illuminates what promises to become another timeless piece of architecture for the Paradise Valley landscape.
Project Details | Outside In
Architect: CP Drewett, AIA, NCARB, Drewett Works
Builder: Bedbrock Developers
Interior Designer: Ownby Design
Photographer: Werner Segarra
Publications:
Luxe Interiors & Design, Jan/Feb 2018, "Outside In: Optimized for Entertaining, a Paradise Valley Home Connects with its Desert Surrounds"
Awards:
Gold Nugget Awards - 2018
Award of Merit – Best Indoor/Outdoor Lifestyle for a Home – Custom
The Nationals - 2017
Silver Award -- Best Architectural Design of a One of a Kind Home - Custom or Spec
http://www.drewettworks.com/outside-in/

студия TS Design | Тарас Безруков и Стас Самкович
Ispirazione per un grande soggiorno design aperto con sala formale, pavimento in gres porcellanato, camino lineare Ribbon, cornice del camino in pietra, TV a parete, pareti marroni e pavimento beige
Ispirazione per un grande soggiorno design aperto con sala formale, pavimento in gres porcellanato, camino lineare Ribbon, cornice del camino in pietra, TV a parete, pareti marroni e pavimento beige

Esempio di un soggiorno chic di medie dimensioni e chiuso con pareti marroni, parquet chiaro, nessun camino, parete attrezzata e pavimento beige

Builder/Designer/Owner – Masud Sarshar
Photos by – Simon Berlyn, BerlynPhotography
Our main focus in this beautiful beach-front Malibu home was the view. Keeping all interior furnishing at a low profile so that your eye stays focused on the crystal blue Pacific. Adding natural furs and playful colors to the homes neutral palate kept the space warm and cozy. Plants and trees helped complete the space and allowed “life” to flow inside and out. For the exterior furnishings we chose natural teak and neutral colors, but added pops of orange to contrast against the bright blue skyline.
This multipurpose room is a game room, a pool room, a family room, a built in bar, and a in door out door space. Please place to entertain and have a cocktail at the same time.
JL Interiors is a LA-based creative/diverse firm that specializes in residential interiors. JL Interiors empowers homeowners to design their dream home that they can be proud of! The design isn’t just about making things beautiful; it’s also about making things work beautifully. Contact us for a free consultation Hello@JLinteriors.design _ 310.390.6849_ www.JLinteriors.design

Residential Design by Peter Eskuche, AIA
Idee per un soggiorno classico con libreria, pareti marroni, parquet scuro, camino classico, cornice del camino in pietra e nessuna TV
Idee per un soggiorno classico con libreria, pareti marroni, parquet scuro, camino classico, cornice del camino in pietra e nessuna TV
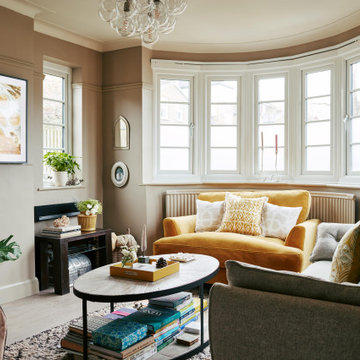
Foto di un soggiorno tradizionale con pareti marroni, TV a parete, parquet chiaro e pavimento beige

We also designed a bespoke fire place for the home.
Idee per un soggiorno contemporaneo con camino classico, pareti marroni, parquet chiaro, cornice del camino in legno e pavimento beige
Idee per un soggiorno contemporaneo con camino classico, pareti marroni, parquet chiaro, cornice del camino in legno e pavimento beige

Lower Level Family Room with Built-In Bunks and Stairs.
Foto di un soggiorno stile rurale di medie dimensioni con pareti marroni, moquette, pavimento beige, soffitto in legno e boiserie
Foto di un soggiorno stile rurale di medie dimensioni con pareti marroni, moquette, pavimento beige, soffitto in legno e boiserie

Basement living room extension with floor to ceiling sliding doors, plywood panelling a stone tile feature wall (with integrated TV) and concrete/wood flooring to create an inside-outside living space.

Zen Den (Family Room)
Esempio di un soggiorno minimalista aperto con pareti marroni, pavimento in legno massello medio, camino bifacciale, cornice del camino in mattoni, TV a parete, pavimento marrone e soffitto in legno
Esempio di un soggiorno minimalista aperto con pareti marroni, pavimento in legno massello medio, camino bifacciale, cornice del camino in mattoni, TV a parete, pavimento marrone e soffitto in legno
Soggiorni con pareti marroni - Foto e idee per arredare
4