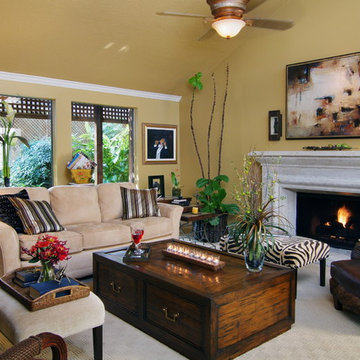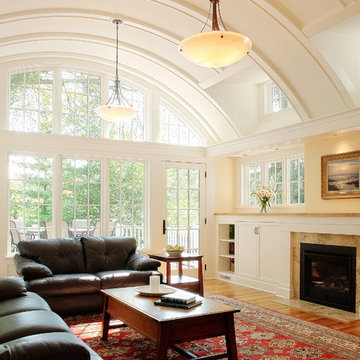Soggiorni con pareti gialle - Foto e idee per arredare
Filtra anche per:
Budget
Ordina per:Popolari oggi
1001 - 1020 di 14.668 foto
1 di 2
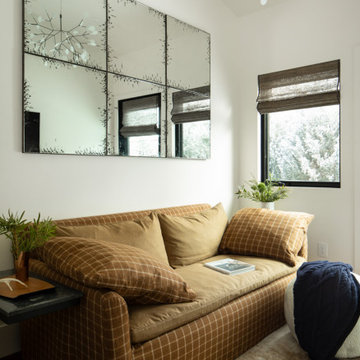
A respectful renovation balances historical preservation and contemporary design.
A historic log cabin, reimagined for a preservation-minded couple. Working with the architect, we thoughtfully swapped extraneous wood for panoramic windows and steel I-beams. The resulting interior feels simultaneously seamless and sophisticated, open and intimate. Layers of texture lend intrigue throughout: rustic timber walls complement the client’s contemporary art collection; plush upholstery softens such as a copious cobalt sectional soften minimalist lines of metal; cozy nooks, like one bridging the living room and master suite, invite relaxation. The master transforms the historic core of the cabin into a refuge defined by logs darkened to near black. Catering to keen chefs, we designed a gourmet kitchen as functional as it is flawless; opting out of a dining room in favor of a larger family area, the expansive kitchen island seats six. Every careful detail reflects the synergy we felt with this client and their respect for both history and design.
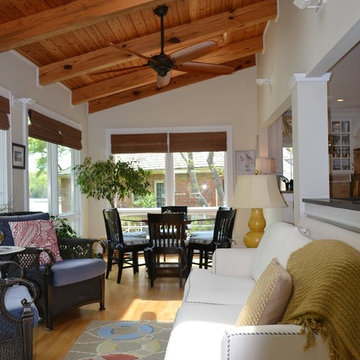
Foto di un soggiorno classico con pareti gialle, parquet chiaro e camino classico
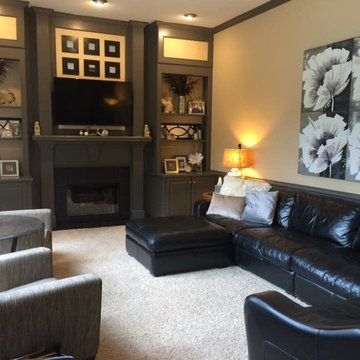
Before and after picture, I truly love the look of a dark painted oak woodwork.
Foto di un soggiorno tradizionale di medie dimensioni e chiuso con pareti gialle, moquette, camino classico, cornice del camino in legno, TV autoportante e pavimento bianco
Foto di un soggiorno tradizionale di medie dimensioni e chiuso con pareti gialle, moquette, camino classico, cornice del camino in legno, TV autoportante e pavimento bianco
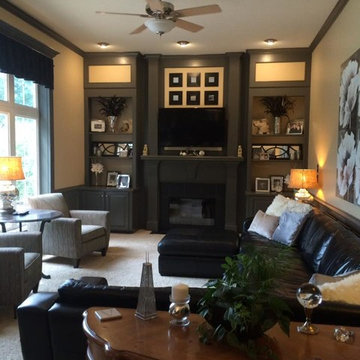
Before and after picture, I truly love the look of a dark painted oak woodwork.
Esempio di un soggiorno tradizionale di medie dimensioni e chiuso con pareti gialle, moquette, camino classico, cornice del camino in legno, TV autoportante e pavimento bianco
Esempio di un soggiorno tradizionale di medie dimensioni e chiuso con pareti gialle, moquette, camino classico, cornice del camino in legno, TV autoportante e pavimento bianco
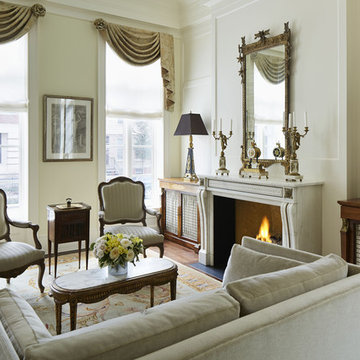
Rising amidst the grand homes of North Howe Street, this stately house has more than 6,600 SF. In total, the home has seven bedrooms, six full bathrooms and three powder rooms. Designed with an extra-wide floor plan (21'-2"), achieved through side-yard relief, and an attached garage achieved through rear-yard relief, it is a truly unique home in a truly stunning environment.
The centerpiece of the home is its dramatic, 11-foot-diameter circular stair that ascends four floors from the lower level to the roof decks where panoramic windows (and views) infuse the staircase and lower levels with natural light. Public areas include classically-proportioned living and dining rooms, designed in an open-plan concept with architectural distinction enabling them to function individually. A gourmet, eat-in kitchen opens to the home's great room and rear gardens and is connected via its own staircase to the lower level family room, mud room and attached 2-1/2 car, heated garage.
The second floor is a dedicated master floor, accessed by the main stair or the home's elevator. Features include a groin-vaulted ceiling; attached sun-room; private balcony; lavishly appointed master bath; tremendous closet space, including a 120 SF walk-in closet, and; an en-suite office. Four family bedrooms and three bathrooms are located on the third floor.
This home was sold early in its construction process.
Nathan Kirkman
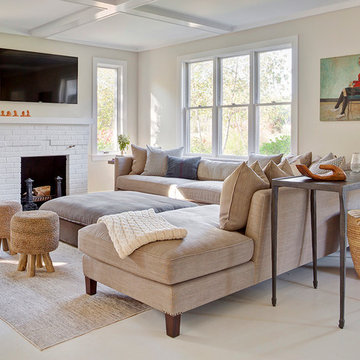
Immagine di un soggiorno chic di medie dimensioni e chiuso con sala formale, pareti gialle, pavimento in vinile, camino classico, cornice del camino in mattoni e TV a parete
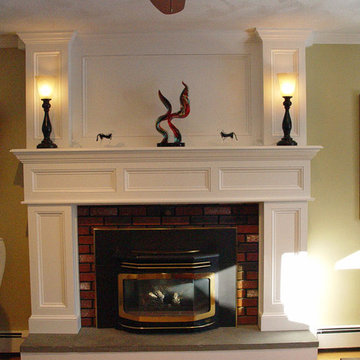
Idee per un soggiorno tradizionale di medie dimensioni con pareti gialle, pavimento in legno massello medio, camino classico, cornice del camino in mattoni e sala formale
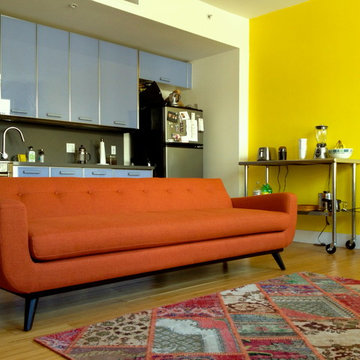
This Mid-Century modern orange chenille sofa by The Sofa Company ( https://goo.gl/7nCifP) was custom ordered for a downtown Los Angeles loft. This is one sofa that is turning heads! Low rider and trend setter, Turner is a fun new style that combines contemporary features with a modern spin. Turner offers unique comfort due to its comfortable, slightly angled back, accented by a tufted back
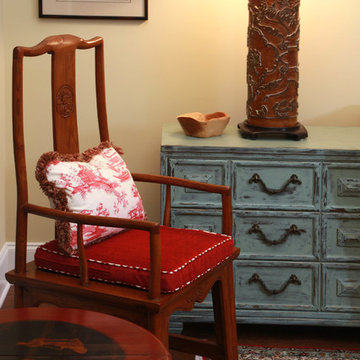
An Asian style inspired house featuring a red and blue color scheme, red spherical topless lampshades, classic wooden bookcase, cream walls, wooden wall art, red oriental rugs, red oriental chairs, breakfast nook, wrought iron chandelier, cream-colored loveseat, wooden coffee table, soft blue drawers, floral window treatments, and blue and red cushions.
Project designed by Atlanta interior design firm, Nandina Home & Design. Their Sandy Springs home decor showroom and design studio also serve Midtown, Buckhead, and outside the perimeter.
For more about Nandina Home & Design, click here: https://nandinahome.com/
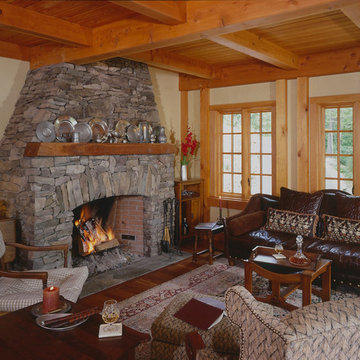
Post and beam great room, timber frame carriage house
Immagine di un soggiorno classico aperto con pareti gialle, pavimento in legno massello medio, camino classico e cornice del camino in pietra
Immagine di un soggiorno classico aperto con pareti gialle, pavimento in legno massello medio, camino classico e cornice del camino in pietra
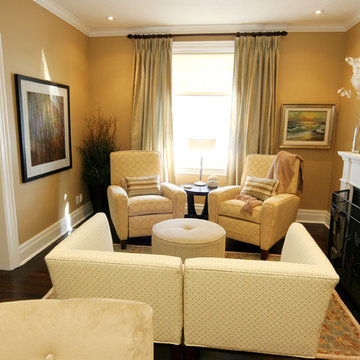
Lots of seating in this compact living room.
This project is 5+ years old. Most items shown are custom (eg. millwork, upholstered furniture, drapery). Most goods are no longer available. Benjamin Moore paint.
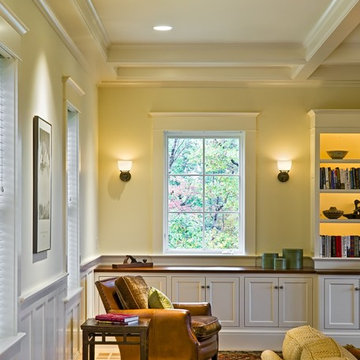
Rob Karosis Photography
www.robkarosis.com
Foto di un soggiorno vittoriano con libreria, pareti gialle e tappeto
Foto di un soggiorno vittoriano con libreria, pareti gialle e tappeto
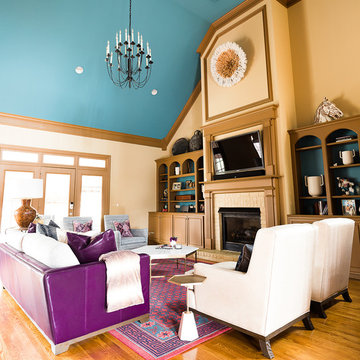
Esempio di un grande soggiorno american style aperto con sala formale, pareti gialle, pavimento in legno massello medio, camino classico, cornice del camino in pietra, TV a parete e pavimento marrone
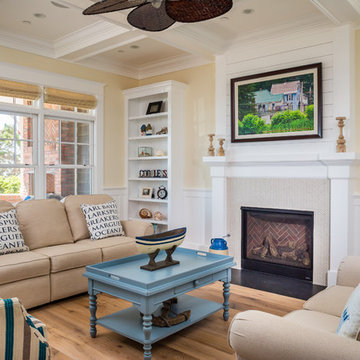
This is the downstairs entry/lobby room. It also serves as a family room open to the front entry.
Owen McGoldrick
Ispirazione per un grande soggiorno stile marinaro con parquet chiaro, sala formale, pareti gialle, camino classico, cornice del camino piastrellata, nessuna TV e pavimento beige
Ispirazione per un grande soggiorno stile marinaro con parquet chiaro, sala formale, pareti gialle, camino classico, cornice del camino piastrellata, nessuna TV e pavimento beige
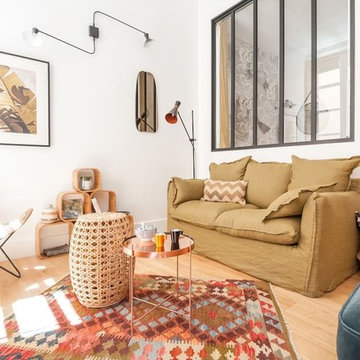
Bénédicte Soltner et Anne-Sophie Coulloumme-Labarthe
Immagine di un piccolo soggiorno tropicale aperto con pareti gialle, parquet chiaro, TV autoportante e pavimento beige
Immagine di un piccolo soggiorno tropicale aperto con pareti gialle, parquet chiaro, TV autoportante e pavimento beige
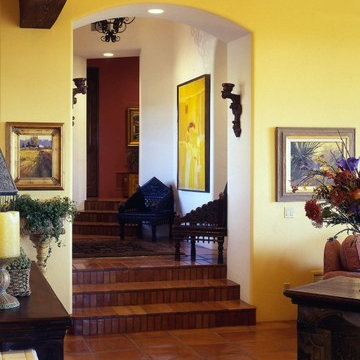
Including a separate self-contained guest residence, this makes an excellent home for entertaining.
Immagine di un soggiorno american style di medie dimensioni e aperto con sala giochi, pareti gialle e pavimento in terracotta
Immagine di un soggiorno american style di medie dimensioni e aperto con sala giochi, pareti gialle e pavimento in terracotta
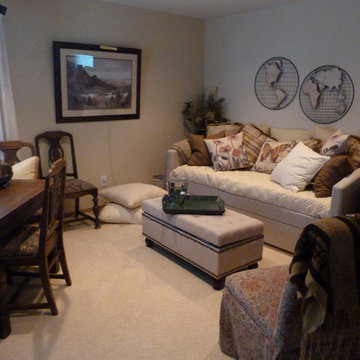
This family room in the bed and breakfast also adds additional seating as the daybed and trundle set are multi-use. The ottoman serves as a storage area for additional bedding and as a cocktail table for drinks. The game table and chairs were in sad shape so were refinished, upholstered to add character to the room color scheme. The table top was in need of new surfacing so wool felt was chosen as a cover for card and board games. The table folds out to seat six. Great family fun.
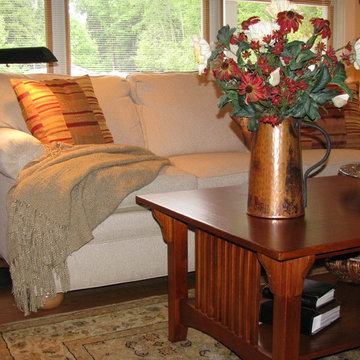
The family room is adjacent to the country kitchen. It is a warm and comfortable space with its eclectic furnishings. The beige sofa, from previous home, fits in perfectly and it a pleasant counterpoint to the red sofa and love seat in the living room. The antique copper pitcher has an artful arrangement of silk flowers. The transitional wool carpet adds warmth while grounding the room which is also a circulation corridor to the bedroom wing.
Austin-Murphy Design
Soggiorni con pareti gialle - Foto e idee per arredare
51
