Soggiorni con cornice del camino in cemento - Foto e idee per arredare
Filtra anche per:
Budget
Ordina per:Popolari oggi
1981 - 2000 di 11.051 foto
1 di 2
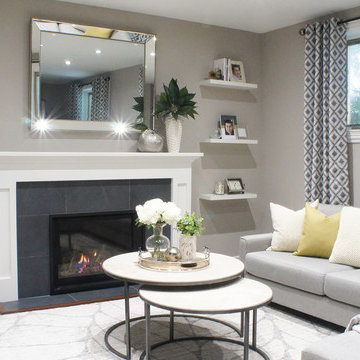
This renovation involved new flooring, lighting, wall paint, fireplace mantel and surround. It is simplicity at its finest with wall mounted cabinets for storage, floating shelves, accents of warm wood tones and subtle pops of color in the cushions and drapery panels.
Project completed by Toronto interior design firm Camden Lane Interiors, which serves Toronto.
For more about Camden Lane Interiors, click here: https://www.camdenlaneinteriors.com/
To learn more about this project, click here: https://www.camdenlaneinteriors.com/portfolio-item/etobicoke-residence/
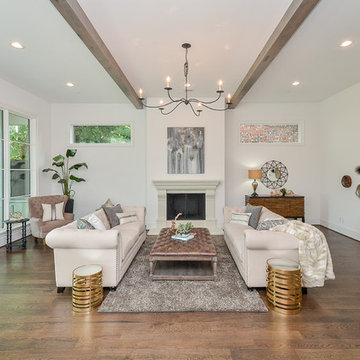
Ispirazione per un soggiorno minimal di medie dimensioni e aperto con sala formale, pareti bianche, parquet scuro, camino classico, cornice del camino in cemento, nessuna TV e pavimento marrone
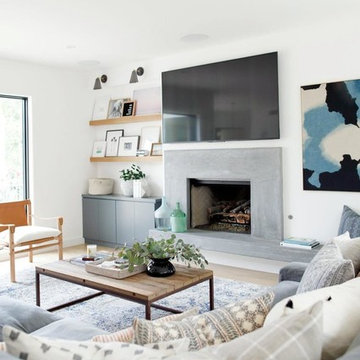
Esempio di un grande soggiorno classico aperto con pareti bianche, pavimento in legno massello medio, camino classico, cornice del camino in cemento e TV a parete
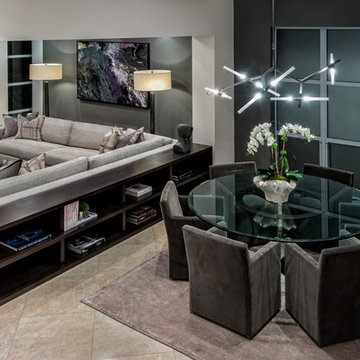
custom sectional with Kravet fabric, pillows are Kravet fabric, rug is Kravet, lounge chairs are Costantini, cocktail table is Restoration Hardware, Lamps are Restoration Hardware, Books are Aussouline, Art was custom commissioned.
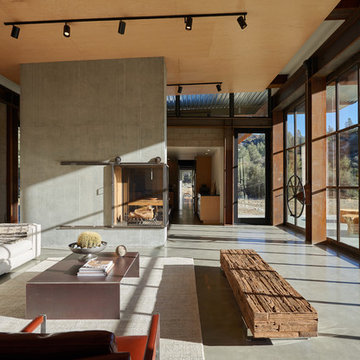
Idee per un soggiorno industriale aperto con pavimento in cemento, camino ad angolo, cornice del camino in cemento e pavimento grigio
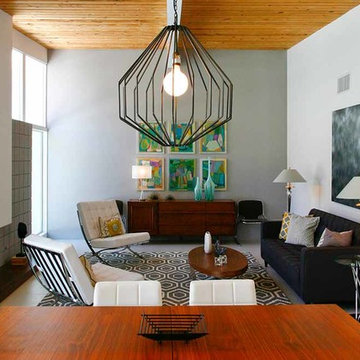
Esempio di un soggiorno moderno di medie dimensioni e aperto con pareti bianche, pavimento in gres porcellanato, camino classico, cornice del camino in cemento e nessuna TV
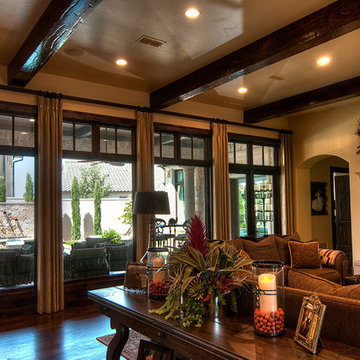
The elegant living area is fit for large entertaining or a sitting comfortably around the fireplace. It has a beautiful view of the outdoor swimming pool and is open to the Entry, Kitchen, and Dining Room. Distressed exposed beams and hand scraped hickory wood floors run through these areas tying everything together beautifully. Inlaid tile arches with wood and marble flooring define the space in a very special way.
The clients worked with the collaborative efforts of builders Ron and Fred Parker, architect Don Wheaton, and interior designer Robin Froesche to create this incredible home.

Brad Miller Photography
Immagine di un soggiorno contemporaneo aperto con sala formale, pareti gialle, pavimento in terracotta, parete attrezzata, camino ad angolo e cornice del camino in cemento
Immagine di un soggiorno contemporaneo aperto con sala formale, pareti gialle, pavimento in terracotta, parete attrezzata, camino ad angolo e cornice del camino in cemento
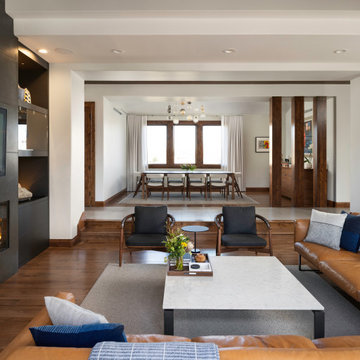
Idee per un soggiorno minimalista aperto con pavimento in legno massello medio, camino lineare Ribbon, cornice del camino in cemento, TV a parete e soffitto in legno
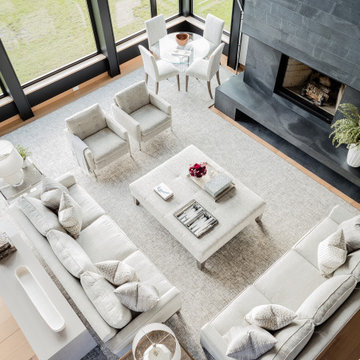
Transitional Great Room with Floor to Ceiling Fireplace and Windows
Ispirazione per un soggiorno minimal con sala formale, parquet chiaro, camino lineare Ribbon e cornice del camino in cemento
Ispirazione per un soggiorno minimal con sala formale, parquet chiaro, camino lineare Ribbon e cornice del camino in cemento
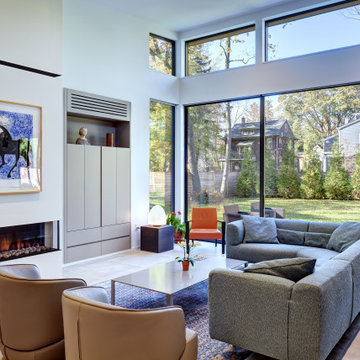
Esempio di un grande soggiorno minimal aperto con pareti bianche, pavimento in cemento, camino ad angolo, cornice del camino in cemento, TV nascosta e pavimento grigio
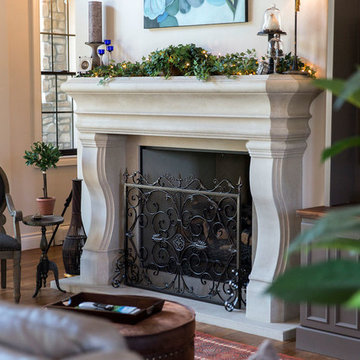
Photo Credit-Sunny Brook Photography
Esempio di un grande soggiorno vittoriano aperto con pareti beige, parquet scuro, camino classico, cornice del camino in cemento e pavimento marrone
Esempio di un grande soggiorno vittoriano aperto con pareti beige, parquet scuro, camino classico, cornice del camino in cemento e pavimento marrone
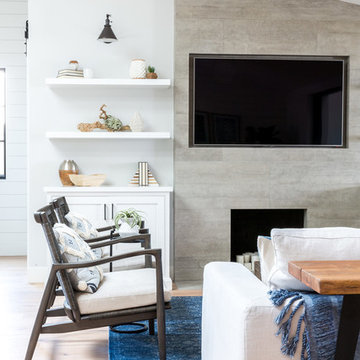
Marisa Vitale Photography
www.marisavitale.com
Foto di un grande soggiorno country aperto con sala formale, pareti bianche, parquet chiaro, camino classico, cornice del camino in cemento e TV a parete
Foto di un grande soggiorno country aperto con sala formale, pareti bianche, parquet chiaro, camino classico, cornice del camino in cemento e TV a parete
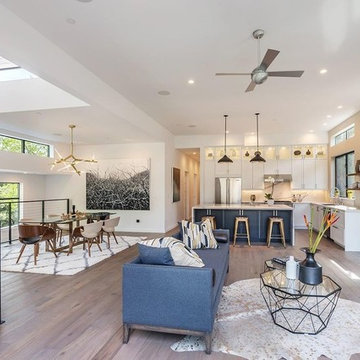
Immagine di un ampio soggiorno contemporaneo stile loft con pareti grigie, pavimento in legno massello medio, camino classico, cornice del camino in cemento e TV a parete
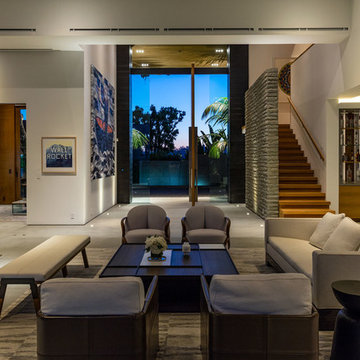
Ispirazione per un grande soggiorno design aperto con angolo bar, pareti bianche, pavimento in cemento, camino bifacciale, cornice del camino in cemento e pavimento grigio
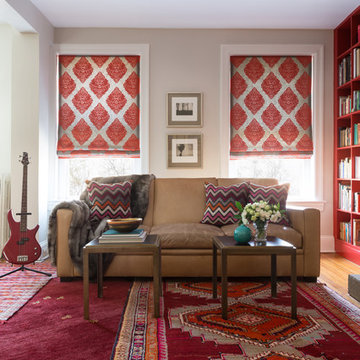
Dramatic red and gray medallion Roman Shades, layered Persian rugs, and a leather sofa in an eclectic DC Library/Famiy room. Photo credit: Angie Seckinger
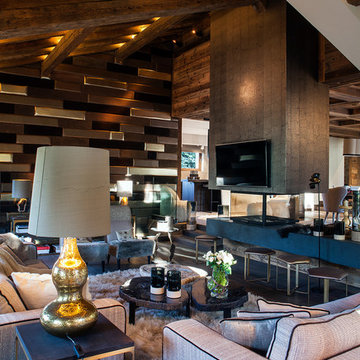
Crédit photo Veronese Sébastien
Esempio di un grande soggiorno rustico aperto con pareti marroni, camino bifacciale, cornice del camino in cemento e TV a parete
Esempio di un grande soggiorno rustico aperto con pareti marroni, camino bifacciale, cornice del camino in cemento e TV a parete
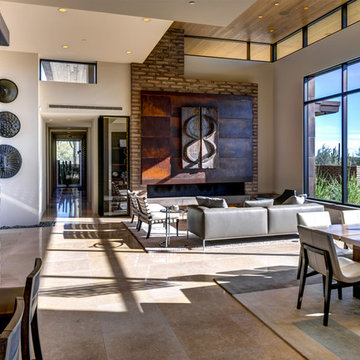
Bill Lesch
Ispirazione per un grande soggiorno minimalista aperto con pareti beige, pavimento in pietra calcarea, camino lineare Ribbon, cornice del camino in cemento, nessuna TV e pavimento beige
Ispirazione per un grande soggiorno minimalista aperto con pareti beige, pavimento in pietra calcarea, camino lineare Ribbon, cornice del camino in cemento, nessuna TV e pavimento beige
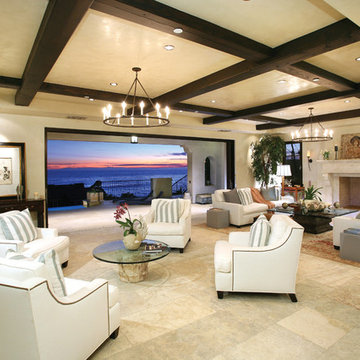
Great Room View -
General Contractor: McLane Builders Inc
Idee per un grande soggiorno mediterraneo aperto con pareti beige, pavimento in pietra calcarea, camino classico, cornice del camino in cemento, nessuna TV e pavimento beige
Idee per un grande soggiorno mediterraneo aperto con pareti beige, pavimento in pietra calcarea, camino classico, cornice del camino in cemento, nessuna TV e pavimento beige
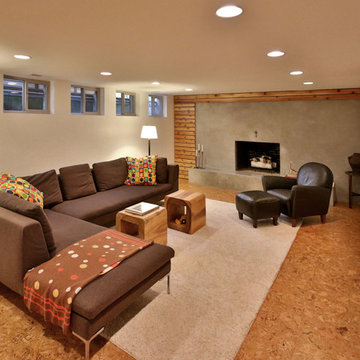
2222 NE STANTON ST, PORTLAND OR
Our team represented the Seller in the sale of this property.
Staging services provided by Spade & Archer Design Agency.
THE DETAILS
MID-CENTURY MODERN
One-of-a-kind home in the heart of Irvington. NW modern architecture with luxury finishes throughout. The wide open layout is an entertainer's dream. The living room is anchored by a custom fireplace & opens to an outside balcony. The Zen master suite features a spa like bath, great closets & built-ins. Unique modernism meets eco-friendly functionality.
Contact us for more information about this neighborhood and a list of available properties contact us via email at info@danagriggs.com or by visiting our website at www.DanaGriggs.com
Soggiorni con cornice del camino in cemento - Foto e idee per arredare
100