Soggiorni con camino classico - Foto e idee per arredare
Filtra anche per:
Budget
Ordina per:Popolari oggi
1301 - 1320 di 241.108 foto
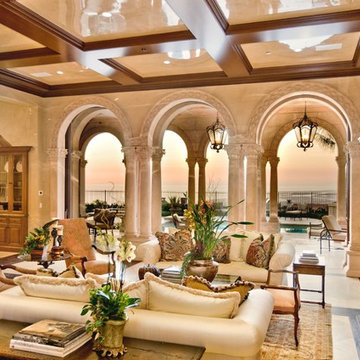
Foto di un grande soggiorno mediterraneo aperto con sala formale, pareti beige, pavimento in pietra calcarea, camino classico, cornice del camino in pietra, nessuna TV e pavimento beige
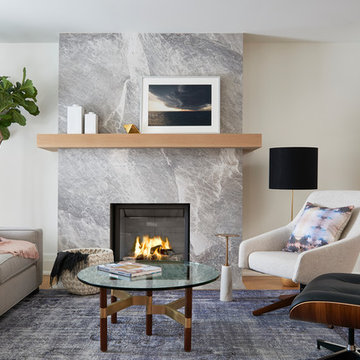
Photograph ©Stephani Buchman
Foto di un soggiorno minimal chiuso con pareti beige, parquet chiaro, camino classico, cornice del camino in pietra e tappeto
Foto di un soggiorno minimal chiuso con pareti beige, parquet chiaro, camino classico, cornice del camino in pietra e tappeto
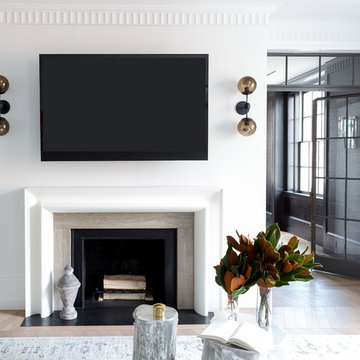
Rachel McGinn Photography
Ispirazione per un soggiorno chic con pareti bianche, parquet chiaro, camino classico, cornice del camino in pietra, TV a parete e pavimento marrone
Ispirazione per un soggiorno chic con pareti bianche, parquet chiaro, camino classico, cornice del camino in pietra, TV a parete e pavimento marrone
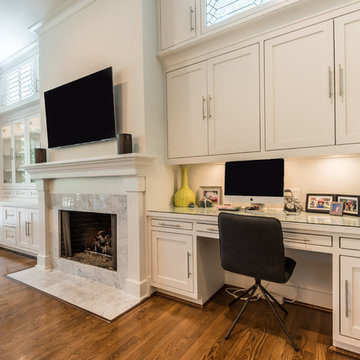
Immagine di un grande soggiorno tradizionale chiuso con pareti bianche, pavimento in legno massello medio, camino classico, cornice del camino in pietra, TV a parete e pavimento marrone
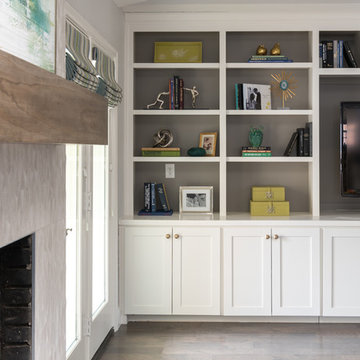
Michael Hunter Photography
Ispirazione per un grande soggiorno tradizionale aperto con pareti grigie, pavimento in legno massello medio, camino classico, cornice del camino piastrellata, parete attrezzata e pavimento marrone
Ispirazione per un grande soggiorno tradizionale aperto con pareti grigie, pavimento in legno massello medio, camino classico, cornice del camino piastrellata, parete attrezzata e pavimento marrone

Living Room of the Beautiful New Encino Construction which included the installation of the angled ceiling, black window trim, wall painting, fireplace, clerestory windows, pendant lighting, light hardwood flooring and living room furnitures.
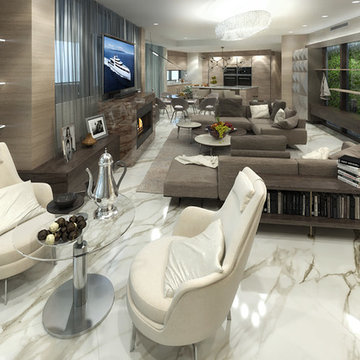
Sergey Kuzmin
Foto di un grande soggiorno contemporaneo stile loft con sala formale, pareti beige, pavimento in gres porcellanato, camino classico, cornice del camino in pietra, parete attrezzata e pavimento beige
Foto di un grande soggiorno contemporaneo stile loft con sala formale, pareti beige, pavimento in gres porcellanato, camino classico, cornice del camino in pietra, parete attrezzata e pavimento beige
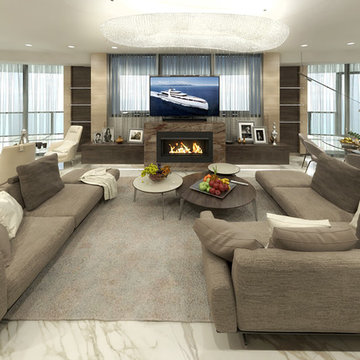
Sergey Kuzmin
Esempio di un grande soggiorno design stile loft con sala formale, pareti beige, pavimento in gres porcellanato, camino classico, cornice del camino in pietra, parete attrezzata e pavimento beige
Esempio di un grande soggiorno design stile loft con sala formale, pareti beige, pavimento in gres porcellanato, camino classico, cornice del camino in pietra, parete attrezzata e pavimento beige
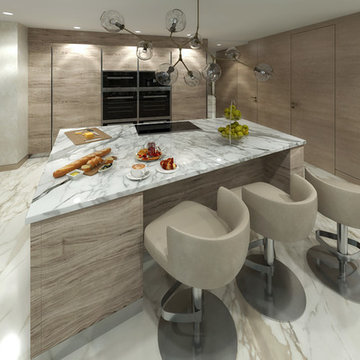
Sergey Kuzmin
Immagine di un grande soggiorno design stile loft con sala formale, pareti beige, pavimento in gres porcellanato, camino classico, cornice del camino in pietra, parete attrezzata e pavimento beige
Immagine di un grande soggiorno design stile loft con sala formale, pareti beige, pavimento in gres porcellanato, camino classico, cornice del camino in pietra, parete attrezzata e pavimento beige
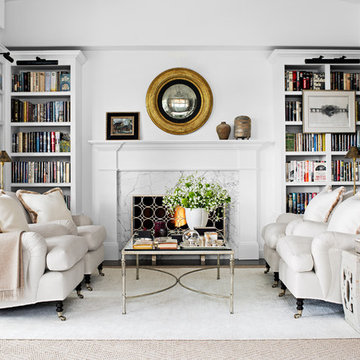
Esempio di un soggiorno chic con sala formale, pareti bianche, parquet scuro, camino classico, cornice del camino in pietra e pavimento marrone

Suzanna Scott
Foto di un soggiorno chic di medie dimensioni e aperto con parquet chiaro, camino classico, cornice del camino in pietra, pavimento marrone, sala della musica, pareti bianche e tappeto
Foto di un soggiorno chic di medie dimensioni e aperto con parquet chiaro, camino classico, cornice del camino in pietra, pavimento marrone, sala della musica, pareti bianche e tappeto
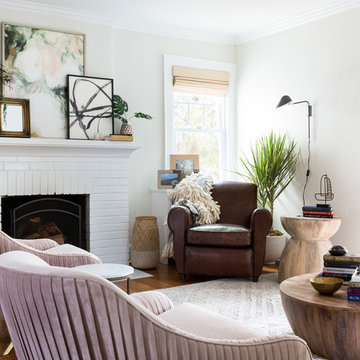
Ispirazione per un piccolo soggiorno eclettico chiuso con sala formale, pareti bianche, pavimento in legno massello medio, camino classico, cornice del camino in mattoni, nessuna TV e pavimento marrone
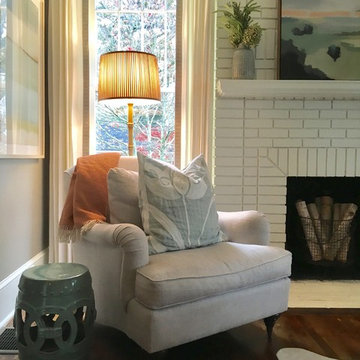
Esempio di un soggiorno chic di medie dimensioni con pareti grigie, pavimento in legno massello medio, camino classico, cornice del camino in mattoni, nessuna TV e pavimento marrone
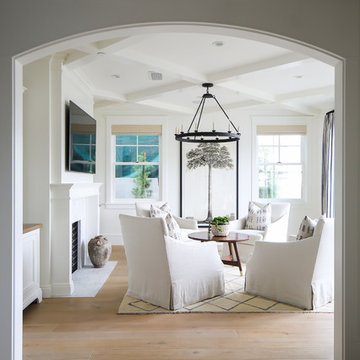
Immagine di un soggiorno costiero con pareti bianche, pavimento in legno massello medio, camino classico, TV a parete e pavimento marrone
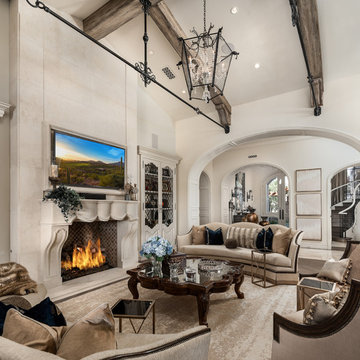
No family room is complete without a stone fireplace surround.
Ispirazione per un ampio soggiorno moderno aperto con pareti beige, pavimento in legno massello medio, camino classico, cornice del camino in pietra, parete attrezzata e pavimento marrone
Ispirazione per un ampio soggiorno moderno aperto con pareti beige, pavimento in legno massello medio, camino classico, cornice del camino in pietra, parete attrezzata e pavimento marrone

We replaced the brick with a Tuscan-colored stacked stone and added a wood mantel; the television was built-in to the stacked stone and framed out for a custom look. This created an updated design scheme for the room and a focal point. We also removed an entry wall on the east side of the home, and a wet bar near the back of the living area. This had an immediate impact on the brightness of the room and allowed for more natural light and a more open, airy feel, as well as increased square footage of the space. We followed up by updating the paint color to lighten the room, while also creating a natural flow into the remaining rooms of this first-floor, open floor plan.
After removing the brick underneath the shelving units, we added a bench storage unit and closed cabinetry for storage. The back walls were finalized with a white shiplap wall treatment to brighten the space and wood shelving for accessories. On the left side of the fireplace, we added a single floating wood shelf to highlight and display the sword.
The popcorn ceiling was scraped and replaced with a cleaner look, and the wood beams were stained to match the new mantle and floating shelves. The updated ceiling and beams created another dramatic focal point in the room, drawing the eye upward, and creating an open, spacious feel to the room. The room was finalized by removing the existing ceiling fan and replacing it with a rustic, two-toned, four-light chandelier in a distressed weathered oak finish on an iron metal frame.
Photo Credit: Nina Leone Photography
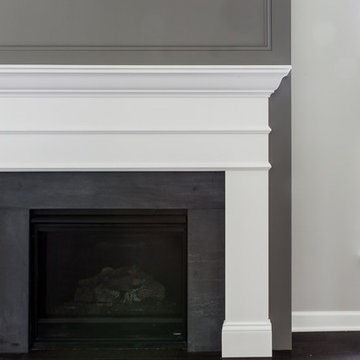
We delivered this fireplace surround and mantle based on an inspiration photo from our clients. First, a bump out from the wall needed to be created. Next we wrapped the bump out with woodwork finished in a gray. Next we built and installed the white fireplace mantle and surround.
Elizabeth Steiner Photography

Inspired by the surrounding landscape, the Craftsman/Prairie style is one of the few truly American architectural styles. It was developed around the turn of the century by a group of Midwestern architects and continues to be among the most comfortable of all American-designed architecture more than a century later, one of the main reasons it continues to attract architects and homeowners today. Oxbridge builds on that solid reputation, drawing from Craftsman/Prairie and classic Farmhouse styles. Its handsome Shingle-clad exterior includes interesting pitched rooflines, alternating rows of cedar shake siding, stone accents in the foundation and chimney and distinctive decorative brackets. Repeating triple windows add interest to the exterior while keeping interior spaces open and bright. Inside, the floor plan is equally impressive. Columns on the porch and a custom entry door with sidelights and decorative glass leads into a spacious 2,900-square-foot main floor, including a 19 by 24-foot living room with a period-inspired built-ins and a natural fireplace. While inspired by the past, the home lives for the present, with open rooms and plenty of storage throughout. Also included is a 27-foot-wide family-style kitchen with a large island and eat-in dining and a nearby dining room with a beadboard ceiling that leads out onto a relaxing 240-square-foot screen porch that takes full advantage of the nearby outdoors and a private 16 by 20-foot master suite with a sloped ceiling and relaxing personal sitting area. The first floor also includes a large walk-in closet, a home management area and pantry to help you stay organized and a first-floor laundry area. Upstairs, another 1,500 square feet awaits, with a built-ins and a window seat at the top of the stairs that nod to the home’s historic inspiration. Opt for three family bedrooms or use one of the three as a yoga room; the upper level also includes attic access, which offers another 500 square feet, perfect for crafts or a playroom. More space awaits in the lower level, where another 1,500 square feet (and an additional 1,000) include a recreation/family room with nine-foot ceilings, a wine cellar and home office.
Photographer: Jeff Garland
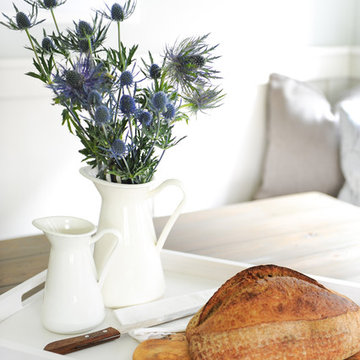
This tiny home is located on a treelined street in the Kitsilano neighborhood of Vancouver. We helped our client create a living and dining space with a beach vibe in this small front room that comfortably accommodates their growing family of four. The starting point for the decor was the client's treasured antique chaise (positioned under the large window) and the scheme grew from there. We employed a few important space saving techniques in this room... One is building seating into a corner that doubles as storage, the other is tucking a footstool, which can double as an extra seat, under the custom wood coffee table. The TV is carefully concealed in the custom millwork above the fireplace. Finally, we personalized this space by designing a family gallery wall that combines family photos and shadow boxes of treasured keepsakes. Interior Decorating by Lori Steeves of Simply Home Decorating. Photos by Tracey Ayton Photography
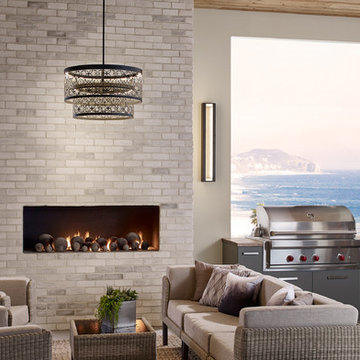
Idee per un soggiorno contemporaneo di medie dimensioni e aperto con sala formale, pareti beige, pavimento in cemento, camino classico, cornice del camino in mattoni, nessuna TV e pavimento grigio
Soggiorni con camino classico - Foto e idee per arredare
66