Soggiorni con camino classico e soffitto in carta da parati - Foto e idee per arredare
Filtra anche per:
Budget
Ordina per:Popolari oggi
1 - 20 di 216 foto
1 di 3

The brief for this project involved a full house renovation, and extension to reconfigure the ground floor layout. To maximise the untapped potential and make the most out of the existing space for a busy family home.
When we spoke with the homeowner about their project, it was clear that for them, this wasn’t just about a renovation or extension. It was about creating a home that really worked for them and their lifestyle. We built in plenty of storage, a large dining area so they could entertain family and friends easily. And instead of treating each space as a box with no connections between them, we designed a space to create a seamless flow throughout.
A complete refurbishment and interior design project, for this bold and brave colourful client. The kitchen was designed and all finishes were specified to create a warm modern take on a classic kitchen. Layered lighting was used in all the rooms to create a moody atmosphere. We designed fitted seating in the dining area and bespoke joinery to complete the look. We created a light filled dining space extension full of personality, with black glazing to connect to the garden and outdoor living.

Esempio di un soggiorno stile marinaro aperto con pareti blu, pavimento in legno massello medio, camino classico, pavimento marrone, soffitto ribassato e soffitto in carta da parati

photo by YOSHITERU BABA
寝室と隣り合わせのファミリールーム
暖炉を焚いて家族でゆったり寛げます。
パーティションには関ヶ原石材の大判タイルを使用。
Immagine di un soggiorno scandinavo con pareti bianche, pavimento con piastrelle in ceramica, camino classico, pavimento grigio, soffitto in carta da parati e carta da parati
Immagine di un soggiorno scandinavo con pareti bianche, pavimento con piastrelle in ceramica, camino classico, pavimento grigio, soffitto in carta da parati e carta da parati

Wall Colour |
Woodwork Colour | Bancha, Farrow & Ball
Ceiling Wallpaper | Enigma BP5509, Farrow & Ball
Ceiling border | Paean Black, Farrow & Ball
Accessories | www.iamnomad.co.uk

Idee per un soggiorno vittoriano di medie dimensioni e chiuso con sala formale, pareti beige, pavimento in legno massello medio, camino classico, cornice del camino in mattoni, nessuna TV, pavimento marrone, soffitto in carta da parati e carta da parati

Photography by Rachael Stollar
Ispirazione per un soggiorno contemporaneo di medie dimensioni e chiuso con pareti bianche, moquette, camino classico, cornice del camino in pietra, pavimento bianco e soffitto in carta da parati
Ispirazione per un soggiorno contemporaneo di medie dimensioni e chiuso con pareti bianche, moquette, camino classico, cornice del camino in pietra, pavimento bianco e soffitto in carta da parati
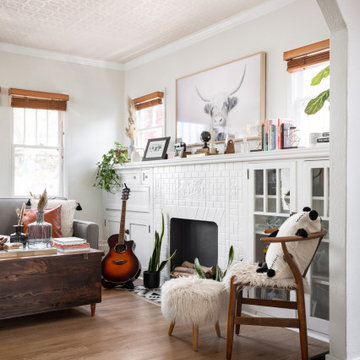
Foto di un soggiorno bohémian di medie dimensioni e chiuso con pareti bianche, pavimento in vinile, camino classico, cornice del camino in mattoni, TV a parete, pavimento marrone e soffitto in carta da parati

Though partially below grade, there is no shortage of natural light beaming through the large windows in this space. Sofas by Vanguard; pillow wools by Style Library / Morris & Co.
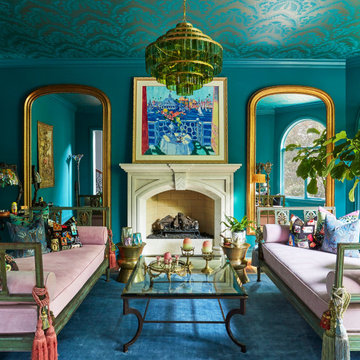
Esempio di un soggiorno classico con pareti blu, pavimento in legno massello medio, camino classico, cornice del camino in pietra, pavimento marrone e soffitto in carta da parati
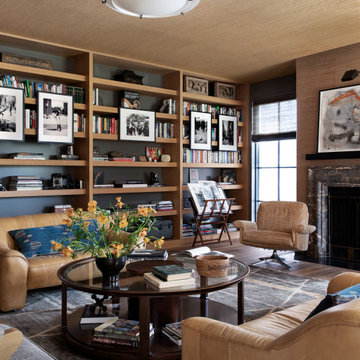
Idee per un soggiorno classico con pareti marroni, pavimento in legno massello medio, camino classico, pavimento marrone e soffitto in carta da parati

This was a through lounge and has been returned back to two rooms - a lounge and study. The clients have a gorgeously eclectic collection of furniture and art and the project has been to give context to all these items in a warm, inviting, family setting.
No dressing required, just come in home and enjoy!
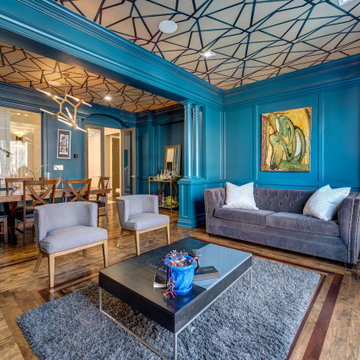
Ispirazione per un grande soggiorno design aperto con libreria, pareti blu, pavimento in legno massello medio, camino classico, cornice del camino piastrellata e soffitto in carta da parati
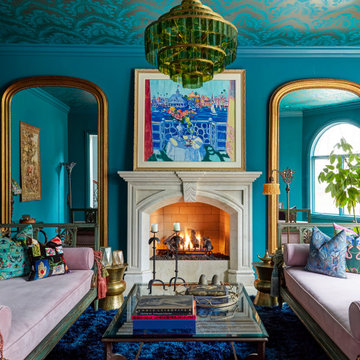
Esempio di un soggiorno chic con pareti blu, camino classico, cornice del camino in pietra, pavimento blu e soffitto in carta da parati

A cozy family room with wallpaper on the ceiling and walls. An inviting space that is comfortable and inviting with biophilic colors.
Foto di un soggiorno tradizionale di medie dimensioni e chiuso con pareti verdi, pavimento in legno massello medio, camino classico, cornice del camino in pietra, TV a parete, pavimento beige, soffitto in carta da parati e carta da parati
Foto di un soggiorno tradizionale di medie dimensioni e chiuso con pareti verdi, pavimento in legno massello medio, camino classico, cornice del camino in pietra, TV a parete, pavimento beige, soffitto in carta da parati e carta da parati
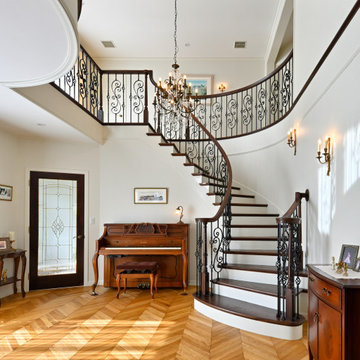
南側のリビングには吹き抜けのサーキュラー階段がある。塔屋や2階のバルコニー窓からの光も差し込み一日中明るい。フレンチヘリンボーンの床に時間をかけて集められたアンティーク家具が良くマッチしてる。
Immagine di un grande soggiorno chic aperto con sala formale, pareti bianche, pavimento in legno massello medio, camino classico, TV autoportante, pavimento marrone, soffitto in carta da parati e carta da parati
Immagine di un grande soggiorno chic aperto con sala formale, pareti bianche, pavimento in legno massello medio, camino classico, TV autoportante, pavimento marrone, soffitto in carta da parati e carta da parati

The room is designed with the palette of a Conch shell in mind. Pale pink silk-look wallpaper lines the walls, while a Florentine inspired watercolor mural adorns the ceiling and backsplash of the custom built bookcases.
A French caned daybed centers the room-- a place to relax and take an afternoon nap, while a silk velvet clad chaise is ideal for reading.
Books of natural wonders adorn the lacquered oak table in the corner. A vintage mirror coffee table reflects the light. Shagreen end tables add a bit of texture befitting the coastal atmosphere.
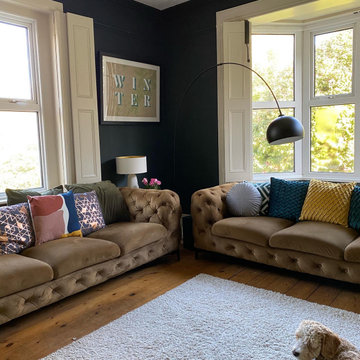
Muted dark bold colours creating a warm snug ambience in this plush Victorian Living Room. Furnishings and succulent plants are paired with striking yellow accent furniture with soft rugs and throws to make a stylish yet inviting living space for the whole family, including the dog.

The brief for this project involved a full house renovation, and extension to reconfigure the ground floor layout. To maximise the untapped potential and make the most out of the existing space for a busy family home.
When we spoke with the homeowner about their project, it was clear that for them, this wasn’t just about a renovation or extension. It was about creating a home that really worked for them and their lifestyle. We built in plenty of storage, a large dining area so they could entertain family and friends easily. And instead of treating each space as a box with no connections between them, we designed a space to create a seamless flow throughout.
A complete refurbishment and interior design project, for this bold and brave colourful client. The kitchen was designed and all finishes were specified to create a warm modern take on a classic kitchen. Layered lighting was used in all the rooms to create a moody atmosphere. We designed fitted seating in the dining area and bespoke joinery to complete the look. We created a light filled dining space extension full of personality, with black glazing to connect to the garden and outdoor living.

Idee per un grande soggiorno boho chic con sala formale, pavimento con piastrelle in ceramica, camino classico, TV a parete, pavimento verde e soffitto in carta da parati

Foto di un soggiorno bohémian con pareti verdi, moquette, camino classico, cornice del camino in mattoni, TV a parete, pavimento beige, soffitto a volta, soffitto in carta da parati e pareti in mattoni
Soggiorni con camino classico e soffitto in carta da parati - Foto e idee per arredare
1