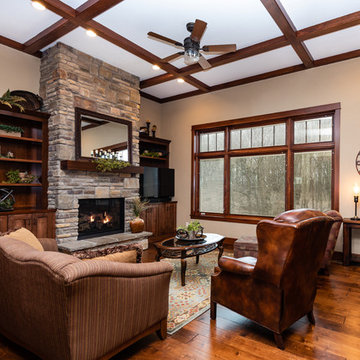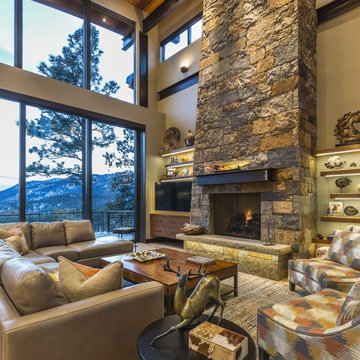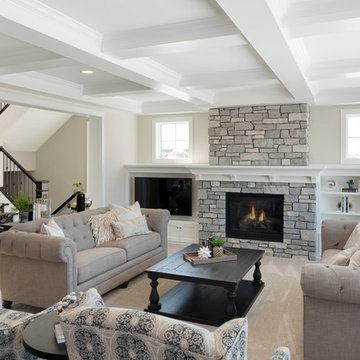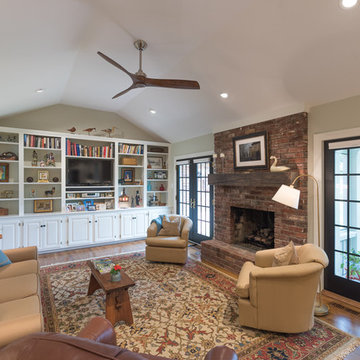Soggiorni con camino classico e parete attrezzata - Foto e idee per arredare
Filtra anche per:
Budget
Ordina per:Popolari oggi
1 - 20 di 17.456 foto
1 di 3

This is a 4 bedrooms, 4.5 baths, 1 acre water view lot with game room, study, pool, spa and lanai summer kitchen.
Immagine di un grande soggiorno chic chiuso con pareti bianche, parquet scuro, camino classico, cornice del camino in pietra, parete attrezzata e tappeto
Immagine di un grande soggiorno chic chiuso con pareti bianche, parquet scuro, camino classico, cornice del camino in pietra, parete attrezzata e tappeto

Martha O'Hara Interiors, Interior Design | L. Cramer Builders + Remodelers, Builder | Troy Thies, Photography | Shannon Gale, Photo Styling
Please Note: All “related,” “similar,” and “sponsored” products tagged or listed by Houzz are not actual products pictured. They have not been approved by Martha O’Hara Interiors nor any of the professionals credited. For information about our work, please contact design@oharainteriors.com.

Painted white cabinets with marble tile, Rift White Oak accent for the countertop and mantle.
Idee per un grande soggiorno classico aperto con pareti bianche, parquet chiaro, camino classico, cornice del camino piastrellata, parete attrezzata e pavimento beige
Idee per un grande soggiorno classico aperto con pareti bianche, parquet chiaro, camino classico, cornice del camino piastrellata, parete attrezzata e pavimento beige

The soaring living room ceilings in this Omaha home showcase custom designed bookcases, while a comfortable modern sectional sofa provides ample space for seating. The expansive windows highlight the beautiful rolling hills and greenery of the exterior. The grid design of the large windows is repeated again in the coffered ceiling design. Wood look tile provides a durable surface for kids and pets and also allows for radiant heat flooring to be installed underneath the tile. The custom designed marble fireplace completes the sophisticated look.

Idee per un grande soggiorno boho chic aperto con pareti verdi, pavimento in legno massello medio, camino classico, cornice del camino in pietra, parete attrezzata e pavimento marrone

Immagine di un soggiorno chic aperto con pareti grigie, pavimento in legno massello medio, camino classico, cornice del camino in pietra, parete attrezzata e pavimento marrone

Immagine di un grande soggiorno contemporaneo aperto con libreria, pareti verdi, parquet chiaro, camino classico, cornice del camino in legno, parete attrezzata e boiserie

Reeded Alcove Units, Canford Cliffs
- Steel reinforced, floating shelves
- LED spot downlights on remote control
- Oak veneer carcasses finished in clear lacquer
- Professional white spray finish
- Reeded shaker doors
- Custom TV panel to hide cabling
- Knurled brass knobs
- Socket access through cupboards
- Colour matched skirting
- 25mm Sprayed worktops

This main living area is the truly the heart of the home. The living and dining room are filled with natural light from the double-height windows, and the kitchen feels like an extension of the space.

Immagine di un soggiorno minimalista aperto e di medie dimensioni con pareti bianche, parquet chiaro, camino classico, cornice del camino in intonaco, parete attrezzata e pareti in legno

Esempio di un grande soggiorno stile americano aperto con pareti beige, pavimento in legno massello medio, camino classico, cornice del camino in pietra, parete attrezzata e pavimento marrone

Rikki Snyder
Foto di un grande soggiorno stile rurale aperto con pareti beige, camino classico, cornice del camino in pietra, pavimento marrone, pavimento in legno massello medio e parete attrezzata
Foto di un grande soggiorno stile rurale aperto con pareti beige, camino classico, cornice del camino in pietra, pavimento marrone, pavimento in legno massello medio e parete attrezzata

Brad Montgomery
Idee per un grande soggiorno chic aperto con libreria, pareti grigie, parquet chiaro, camino classico, cornice del camino in metallo, parete attrezzata e pavimento beige
Idee per un grande soggiorno chic aperto con libreria, pareti grigie, parquet chiaro, camino classico, cornice del camino in metallo, parete attrezzata e pavimento beige

Esempio di un soggiorno stile rurale aperto con pareti beige, camino classico, cornice del camino in pietra, parete attrezzata e tappeto

This home is a modern farmhouse on the outside with an open-concept floor plan and nautical/midcentury influence on the inside! From top to bottom, this home was completely customized for the family of four with five bedrooms and 3-1/2 bathrooms spread over three levels of 3,998 sq. ft. This home is functional and utilizes the space wisely without feeling cramped. Some of the details that should be highlighted in this home include the 5” quartersawn oak floors, detailed millwork including ceiling beams, abundant natural lighting, and a cohesive color palate.
Space Plans, Building Design, Interior & Exterior Finishes by Anchor Builders
Andrea Rugg Photography

Idee per un soggiorno minimalista aperto con libreria, pareti bianche, parquet chiaro, camino classico, cornice del camino in cemento e parete attrezzata

This large great room has space for two full size sofas and two chairs. The stone fireplace is the focal point of the room, flanked by two upper windows and built ins. The coffered ceiling is a custom detail which plays nicely with the location and design of the fireplace.
The cased opening frames the room while giving the space definition and still allowing for it to be open. Photography by SpaceCrafting

Idee per un soggiorno chic di medie dimensioni e chiuso con pavimento in legno massello medio, pavimento marrone, pareti verdi, camino classico, cornice del camino in mattoni e parete attrezzata

Interior Design: Allard + Roberts Interior Design Construction: K Enterprises Photography: David Dietrich Photography
Idee per un grande soggiorno rustico aperto con libreria, pareti bianche, parquet scuro, camino classico, cornice del camino in pietra, parete attrezzata e pavimento marrone
Idee per un grande soggiorno rustico aperto con libreria, pareti bianche, parquet scuro, camino classico, cornice del camino in pietra, parete attrezzata e pavimento marrone

Paint by Sherwin Williams
Body Color - City Loft - SW 7631
Trim Color - Custom Color - SW 8975/3535
Master Suite & Guest Bath - Site White - SW 7070
Girls' Rooms & Bath - White Beet - SW 6287
Exposed Beams & Banister Stain - Banister Beige - SW 3128-B
Gas Fireplace by Heat & Glo
Flooring & Tile by Macadam Floor & Design
Hardwood by Kentwood Floors
Hardwood Product Originals Series - Plateau in Brushed Hard Maple
Kitchen Backsplash by Tierra Sol
Tile Product - Tencer Tiempo in Glossy Shadow
Kitchen Backsplash Accent by Walker Zanger
Tile Product - Duquesa Tile in Jasmine
Sinks by Decolav
Slab Countertops by Wall to Wall Stone Corp
Kitchen Quartz Product True North Calcutta
Master Suite Quartz Product True North Venato Extra
Girls' Bath Quartz Product True North Pebble Beach
All Other Quartz Product True North Light Silt
Windows by Milgard Windows & Doors
Window Product Style Line® Series
Window Supplier Troyco - Window & Door
Window Treatments by Budget Blinds
Lighting by Destination Lighting
Fixtures by Crystorama Lighting
Interior Design by Tiffany Home Design
Custom Cabinetry & Storage by Northwood Cabinets
Customized & Built by Cascade West Development
Photography by ExposioHDR Portland
Original Plans by Alan Mascord Design Associates
Soggiorni con camino classico e parete attrezzata - Foto e idee per arredare
1