Soggiorni con camino classico e parete attrezzata - Foto e idee per arredare
Filtra anche per:
Budget
Ordina per:Popolari oggi
121 - 140 di 17.457 foto
1 di 3
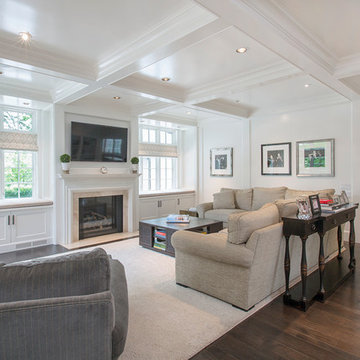
Kurt Johnson
Esempio di un grande soggiorno classico aperto con pareti bianche, parquet scuro, camino classico, cornice del camino in pietra e parete attrezzata
Esempio di un grande soggiorno classico aperto con pareti bianche, parquet scuro, camino classico, cornice del camino in pietra e parete attrezzata
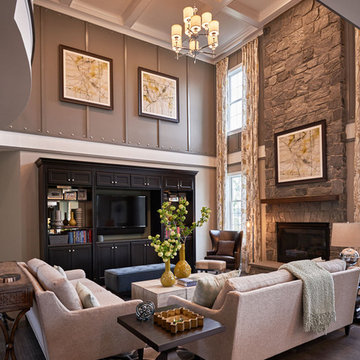
Dustin Peck
Immagine di un grande soggiorno chic aperto con pareti grigie, parquet scuro, camino classico, cornice del camino in pietra e parete attrezzata
Immagine di un grande soggiorno chic aperto con pareti grigie, parquet scuro, camino classico, cornice del camino in pietra e parete attrezzata
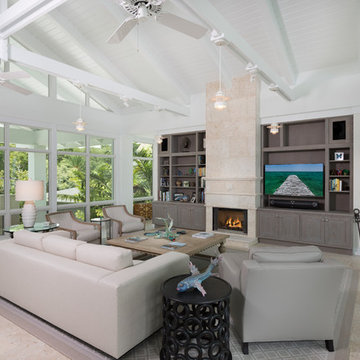
Jimmy White
Foto di un grande soggiorno costiero aperto con pareti bianche, pavimento in travertino, camino classico, cornice del camino piastrellata e parete attrezzata
Foto di un grande soggiorno costiero aperto con pareti bianche, pavimento in travertino, camino classico, cornice del camino piastrellata e parete attrezzata
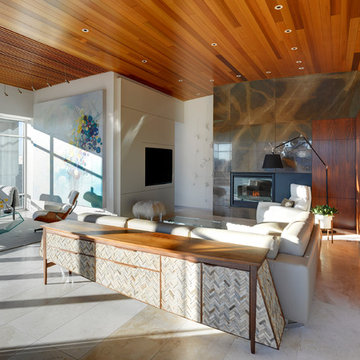
Living space with curved clear cedar ceilings, built-in media and storage walls, custom artwork and custom furniture - Interior Architecture: HAUS | Architecture + LEVEL Interiors - Photography: Ryan Kurtz
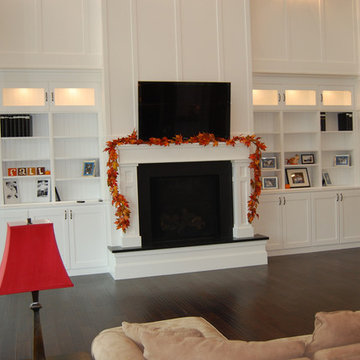
Esempio di un grande soggiorno classico aperto con pareti bianche, parquet scuro, camino classico, cornice del camino in legno e parete attrezzata
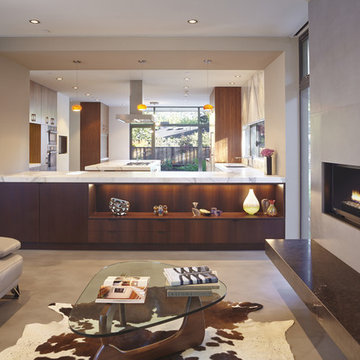
Atherton has many large substantial homes - our clients purchased an existing home on a one acre flag-shaped lot and asked us to design a new dream home for them. The result is a new 7,000 square foot four-building complex consisting of the main house, six-car garage with two car lifts, pool house with a full one bedroom residence inside, and a separate home office /work out gym studio building. A fifty-foot swimming pool was also created with fully landscaped yards.
Given the rectangular shape of the lot, it was decided to angle the house to incoming visitors slightly so as to more dramatically present itself. The house became a classic u-shaped home but Feng Shui design principals were employed directing the placement of the pool house to better contain the energy flow on the site. The main house entry door is then aligned with a special Japanese red maple at the end of a long visual axis at the rear of the site. These angles and alignments set up everything else about the house design and layout, and views from various rooms allow you to see into virtually every space tracking movements of others in the home.
The residence is simply divided into two wings of public use, kitchen and family room, and the other wing of bedrooms, connected by the living and dining great room. Function drove the exterior form of windows and solid walls with a line of clerestory windows which bring light into the middle of the large home. Extensive sun shadow studies with 3D tree modeling led to the unorthodox placement of the pool to the north of the home, but tree shadow tracking showed this to be the sunniest area during the entire year.
Sustainable measures included a full 7.1kW solar photovoltaic array technically making the house off the grid, and arranged so that no panels are visible from the property. A large 16,000 gallon rainwater catchment system consisting of tanks buried below grade was installed. The home is California GreenPoint rated and also features sealed roof soffits and a sealed crawlspace without the usual venting. A whole house computer automation system with server room was installed as well. Heating and cooling utilize hot water radiant heated concrete and wood floors supplemented by heat pump generated heating and cooling.
A compound of buildings created to form balanced relationships between each other, this home is about circulation, light and a balance of form and function.
Photo by John Sutton Photography.
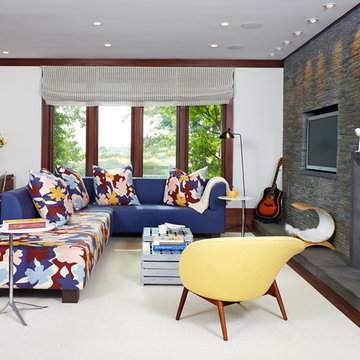
Immagine di un soggiorno moderno di medie dimensioni e aperto con pareti bianche, parquet scuro, camino classico, cornice del camino in pietra e parete attrezzata
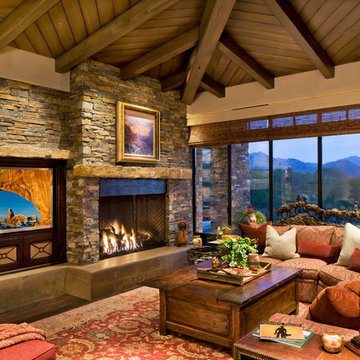
Contemporary living room with built-in media center, stone fireplace, and dark hardwood floors.
Architect: Urban Design Associates
Builder: Manship Builders
Interior Designer: Billi Springer
Photographer: Thompson Photographic
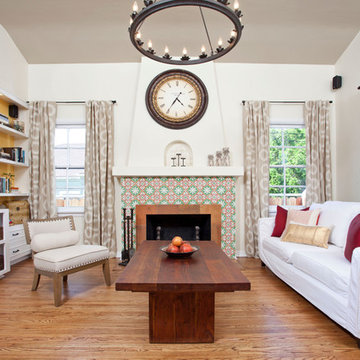
Ispirazione per un soggiorno mediterraneo chiuso e di medie dimensioni con camino classico, cornice del camino piastrellata, parete attrezzata, sala formale, pareti beige e pavimento in legno massello medio
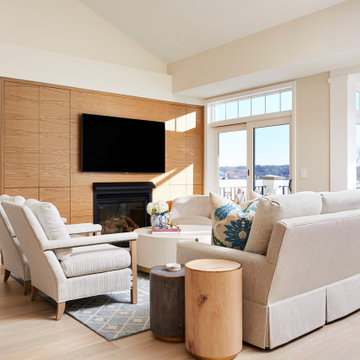
This Living Room features comfy furniture with performance fabrics needed for lake living.
Ispirazione per un soggiorno di medie dimensioni e aperto con pareti beige, parquet chiaro, camino classico, cornice del camino in legno e parete attrezzata
Ispirazione per un soggiorno di medie dimensioni e aperto con pareti beige, parquet chiaro, camino classico, cornice del camino in legno e parete attrezzata

Idee per un soggiorno minimal di medie dimensioni e chiuso con libreria, pareti marroni, pavimento in legno verniciato, camino classico, cornice del camino in pietra, parete attrezzata, pavimento beige e soffitto ribassato

This marble fireplace with built-in shelves adds the perfect focal point in a living room.
Immagine di un soggiorno classico di medie dimensioni e aperto con pareti bianche, pavimento in legno massello medio, camino classico, cornice del camino in pietra, parete attrezzata, pavimento marrone e travi a vista
Immagine di un soggiorno classico di medie dimensioni e aperto con pareti bianche, pavimento in legno massello medio, camino classico, cornice del camino in pietra, parete attrezzata, pavimento marrone e travi a vista

Idee per un grande soggiorno costiero chiuso con pareti bianche, parquet chiaro, camino classico, cornice del camino in perlinato, parete attrezzata, pavimento marrone, travi a vista e pareti in perlinato

Esempio di un grande soggiorno stile rurale con pareti grigie, parquet scuro, parete attrezzata, pavimento marrone, travi a vista, soffitto a volta, soffitto in legno, camino classico e cornice del camino in pietra

Family room in our 5th St project.
Ispirazione per un grande soggiorno tradizionale aperto con pareti blu, parquet chiaro, camino classico, cornice del camino in legno, parete attrezzata, pavimento marrone, soffitto a cassettoni e carta da parati
Ispirazione per un grande soggiorno tradizionale aperto con pareti blu, parquet chiaro, camino classico, cornice del camino in legno, parete attrezzata, pavimento marrone, soffitto a cassettoni e carta da parati
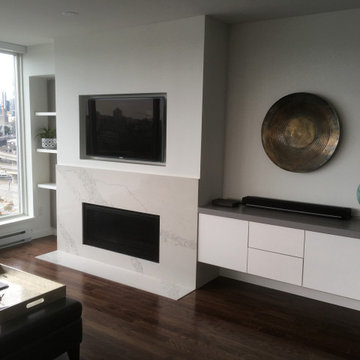
Enjoy
Immagine di un soggiorno minimal di medie dimensioni con pareti bianche, parquet scuro, camino classico, cornice del camino in pietra, parete attrezzata e pavimento bianco
Immagine di un soggiorno minimal di medie dimensioni con pareti bianche, parquet scuro, camino classico, cornice del camino in pietra, parete attrezzata e pavimento bianco
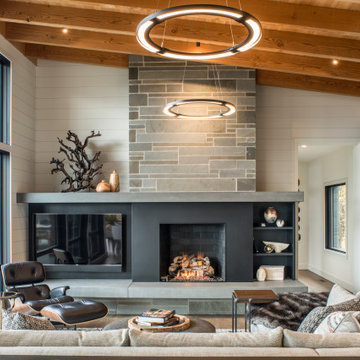
Custom fireplace design features a steel wrap and TV mount with a floating hearth and mantle of custom poured concrete, and a bluestone chimney. White ship lap surrounds the stone, concrete and steel, while natural fir beams add warmth at the ceiling. Hubbardton forge pendant lights a warm glow over the custom furnishings.
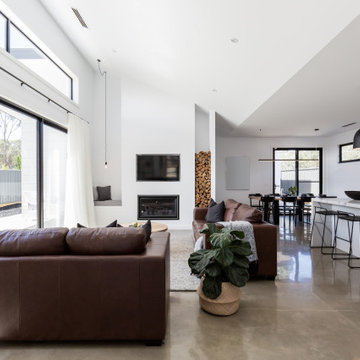
Esempio di un soggiorno contemporaneo aperto con pareti bianche, pavimento in cemento, camino classico, cornice del camino in intonaco, parete attrezzata e pavimento grigio
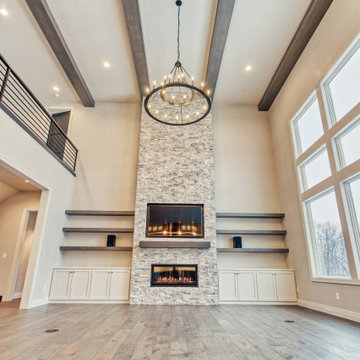
Idee per un grande soggiorno tradizionale con sala formale, pareti grigie, pavimento in legno massello medio, camino classico, cornice del camino in pietra, parete attrezzata e pavimento marrone
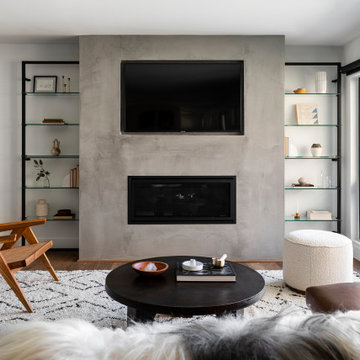
Immagine di un soggiorno contemporaneo di medie dimensioni e aperto con pareti grigie, pavimento in legno massello medio, camino classico, cornice del camino in intonaco, parete attrezzata e pavimento marrone
Soggiorni con camino classico e parete attrezzata - Foto e idee per arredare
7