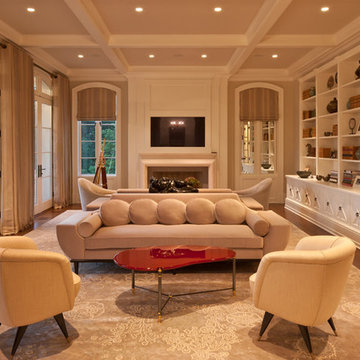Soggiorni con camino classico e parete attrezzata - Foto e idee per arredare
Filtra anche per:
Budget
Ordina per:Popolari oggi
81 - 100 di 17.457 foto
1 di 3
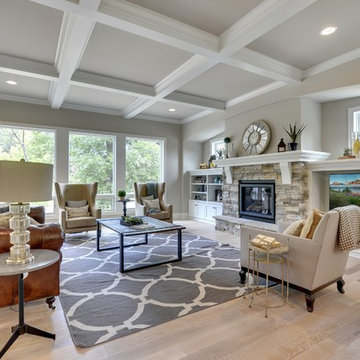
Great room style formal living room attached to the kitchen and dinette. Ten foot ceilings, huge windows, and coffered ceilings all make this living room an airy and spacious room for relaxation and entertaining.
Photography by Spacecrafting
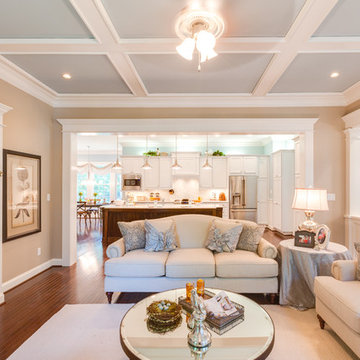
Jonathan Edwards Media
Ispirazione per un grande soggiorno classico aperto con parquet scuro, camino classico, cornice del camino in pietra, parete attrezzata e pareti beige
Ispirazione per un grande soggiorno classico aperto con parquet scuro, camino classico, cornice del camino in pietra, parete attrezzata e pareti beige
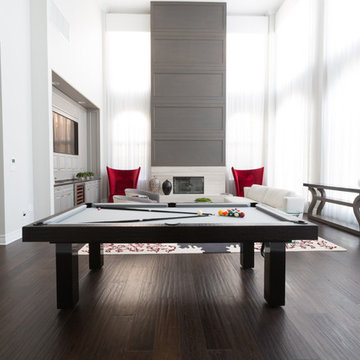
Esempio di un grande soggiorno moderno stile loft con sala giochi, pareti bianche, parquet scuro, camino classico, cornice del camino piastrellata e parete attrezzata

Idee per un grande soggiorno classico aperto con parquet scuro, parete attrezzata, sala formale, pareti bianche, camino classico, cornice del camino piastrellata e pavimento marrone

Esempio di un piccolo soggiorno minimal aperto con pareti bianche, parquet chiaro, camino classico, cornice del camino in metallo, parete attrezzata e libreria
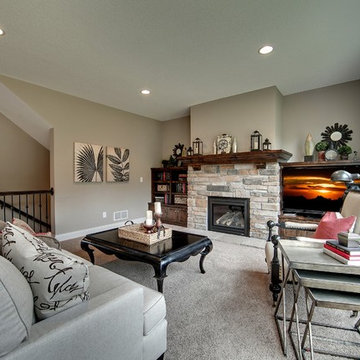
Living flows from room to room easily in this great room style living space with large windows. Photography by Spacecrafting.
Immagine di un grande soggiorno chic aperto con pareti grigie, moquette, camino classico, cornice del camino in pietra e parete attrezzata
Immagine di un grande soggiorno chic aperto con pareti grigie, moquette, camino classico, cornice del camino in pietra e parete attrezzata

www.venvisio.com
Esempio di un soggiorno tradizionale di medie dimensioni e chiuso con pareti beige, moquette, cornice del camino in pietra, parete attrezzata e camino classico
Esempio di un soggiorno tradizionale di medie dimensioni e chiuso con pareti beige, moquette, cornice del camino in pietra, parete attrezzata e camino classico
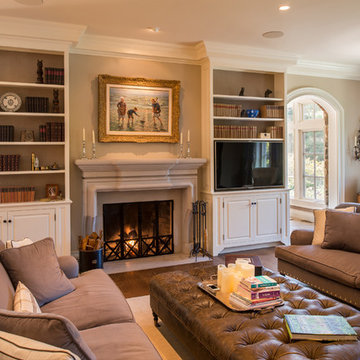
Angle Eye Photography
Immagine di un grande soggiorno tradizionale chiuso con sala formale, pareti beige, pavimento in legno massello medio, camino classico, cornice del camino in pietra e parete attrezzata
Immagine di un grande soggiorno tradizionale chiuso con sala formale, pareti beige, pavimento in legno massello medio, camino classico, cornice del camino in pietra e parete attrezzata

Sited in the woodsy hills of San Anselmo, this house suffered from oddities of scale and organization as well as a rather low grade of detailing and finish. This design savvy couple saw the property’s potential and turned to building Lab to develop it into a home for their young, growing family. Initial discussions centered on expanding the kitchen and master bath but grew to encapsulate the entire house. With a bit of creative thinking we met the challenge of expanding both the sense of and actual space without the full cost of an addition. An earlier addition had included a screened-in porch which, with the floor and roof already framed, we now saw as the perfect place to expand the kitchen. Capturing this space effectively doubled the size of the kitchen and dramatically improved both natural light and the engagement to rear deck and landscape.
The lushly forested surrounds cued the generous application of walnut cabinetry and details. Exposed cold rolled steel components infused the space with a rustic simplicity that the original detailing lacked but seemed to want. Replacement of hollow core six panel doors with solid core slabs, simplification of trim profiles and skim coating all sheetrock refined the overall feel.
Ultimately, pretty much every surface - including the exterior - received our attention. On approach, the project maintains the house’s original sense of modesty. On the interior, warmth, refinement and livability are achieved by finding what the house had to offer rather than aggressive reinvention.
photos by scott hargis
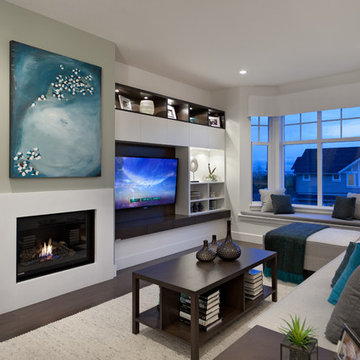
photo credit: Kristen McGaughey
Esempio di un soggiorno minimal con camino classico, parete attrezzata e tappeto
Esempio di un soggiorno minimal con camino classico, parete attrezzata e tappeto
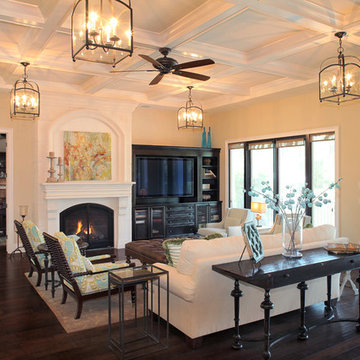
Design by Kari Wilbanks
Idee per un soggiorno mediterraneo con pareti beige, camino classico, parete attrezzata e tappeto
Idee per un soggiorno mediterraneo con pareti beige, camino classico, parete attrezzata e tappeto

Flat Panel TV was recessed into opening to appear as a picture frame hung above the fireplace. painted cabinets left and right w/ diagonal mesh to display art. Mantle was also Faux painted.

A view from the library through a seamless glass wall to the garden beyond.
Esempio di un soggiorno minimalista di medie dimensioni con libreria, pavimento in legno massello medio, camino classico, cornice del camino in intonaco e parete attrezzata
Esempio di un soggiorno minimalista di medie dimensioni con libreria, pavimento in legno massello medio, camino classico, cornice del camino in intonaco e parete attrezzata

Idee per un soggiorno rustico aperto con camino classico, cornice del camino in pietra, parete attrezzata e soffitto in legno

Immagine di un grande soggiorno aperto con pareti beige, pavimento in legno massello medio, camino classico, cornice del camino in pietra, parete attrezzata, pavimento marrone e travi a vista

Small den off the main living space in this modern farmhouse in Mill Spring, NC. Black and white color palette with eclectic art from around the world. Heavy wooden furniture warms the room. Comfortable l-shaped gray couch is perfect for reading or cozying up by the fireplace.
Photography by Todd Crawford.
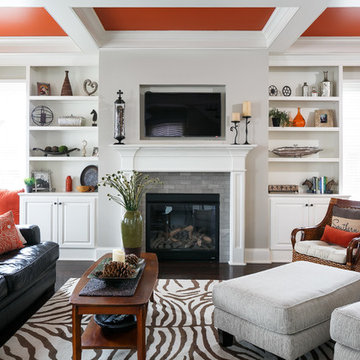
Immagine di un soggiorno classico con pareti beige, parquet scuro, camino classico e parete attrezzata

Ispirazione per un grande soggiorno tradizionale aperto con pareti bianche, pavimento in legno massello medio, camino classico, cornice del camino in pietra ricostruita, parete attrezzata e pavimento marrone

Boasting a modern yet warm interior design, this house features the highly desired open concept layout that seamlessly blends functionality and style, but yet has a private family room away from the main living space. The family has a unique fireplace accent wall that is a real show stopper. The spacious kitchen is a chef's delight, complete with an induction cook-top, built-in convection oven and microwave and an oversized island, and gorgeous quartz countertops. With three spacious bedrooms, including a luxurious master suite, this home offers plenty of space for family and guests. This home is truly a must-see!
Soggiorni con camino classico e parete attrezzata - Foto e idee per arredare
5
