Soggiorni con camino classico e parete attrezzata - Foto e idee per arredare
Filtra anche per:
Budget
Ordina per:Popolari oggi
21 - 40 di 17.457 foto
1 di 3
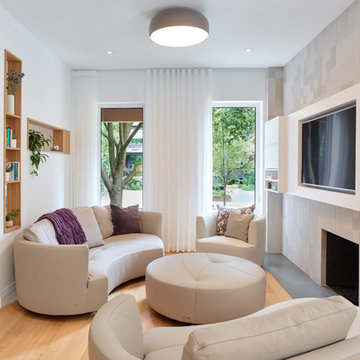
Photo by Scott Norsworthy
Foto di un soggiorno minimal con pareti bianche, parquet chiaro, camino classico, cornice del camino piastrellata e parete attrezzata
Foto di un soggiorno minimal con pareti bianche, parquet chiaro, camino classico, cornice del camino piastrellata e parete attrezzata
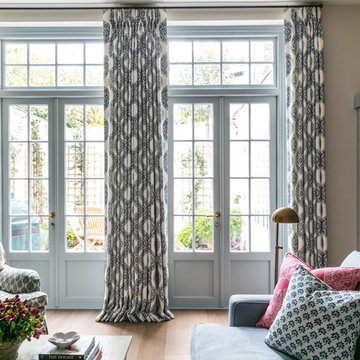
We were taking cues from french country style for the colours and feel of this house. Soft provincial blues with washed reds, and grey or worn wood tones. I love the big new mantelpiece we fitted, and the new french doors with the mullioned windows, keeping it classic but with a fresh twist by painting the woodwork blue. Photographer: Nick George
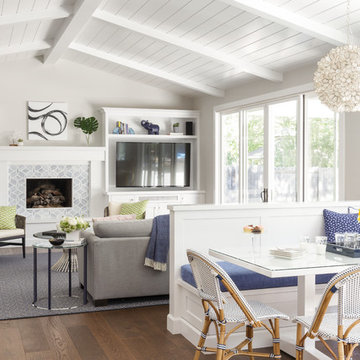
Immagine di un grande soggiorno chic aperto con pareti grigie, parquet scuro, camino classico, cornice del camino piastrellata, parete attrezzata, pavimento marrone e tappeto
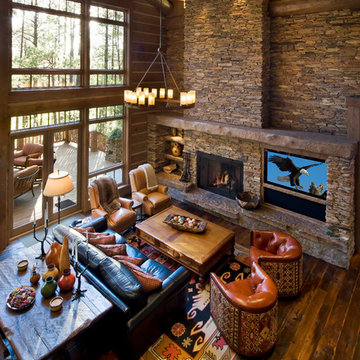
Traditional style living room with rustic touches, stone fireplace, and built-in media center.
Architect: Urban Design Associates
Interior Designer: PHG Design & Development
Photo Credit: Thompson Photographic

Foto di un ampio soggiorno classico aperto con angolo bar, pareti bianche, pavimento in terracotta, camino classico, cornice del camino in intonaco, parete attrezzata e pavimento marrone

This three-story vacation home for a family of ski enthusiasts features 5 bedrooms and a six-bed bunk room, 5 1/2 bathrooms, kitchen, dining room, great room, 2 wet bars, great room, exercise room, basement game room, office, mud room, ski work room, decks, stone patio with sunken hot tub, garage, and elevator.
The home sits into an extremely steep, half-acre lot that shares a property line with a ski resort and allows for ski-in, ski-out access to the mountain’s 61 trails. This unique location and challenging terrain informed the home’s siting, footprint, program, design, interior design, finishes, and custom made furniture.
Credit: Samyn-D'Elia Architects
Project designed by Franconia interior designer Randy Trainor. She also serves the New Hampshire Ski Country, Lake Regions and Coast, including Lincoln, North Conway, and Bartlett.
For more about Randy Trainor, click here: https://crtinteriors.com/
To learn more about this project, click here: https://crtinteriors.com/ski-country-chic/

The family room opens up from the kitchen and then again onto the back, screened in porch for an open floor plan that makes a cottage home seem wide open. The gray walls with transom windows and white trim are soothing; the brick fireplace with white surround is a stunning focal point. The hardwood floors set off the room. And then we have the ceiling - wow, what a ceiling - washed butt board and coffered. What a great gathering place for family and friends.

Custom living room built-in wall unit with fireplace.
Woodmeister Master Builders
Chip Webster Architects
Dujardin Design Associates
Terry Pommett Photography
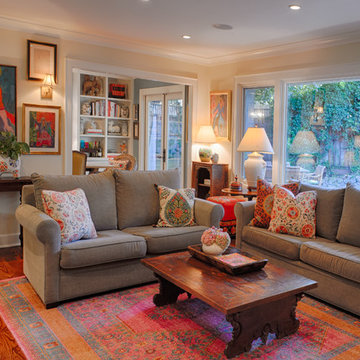
An eclectic / bohemian Ranch style home in California.
Ali Atri Photography
Ispirazione per un soggiorno eclettico di medie dimensioni e aperto con pareti bianche, parquet scuro, camino classico, cornice del camino in mattoni e parete attrezzata
Ispirazione per un soggiorno eclettico di medie dimensioni e aperto con pareti bianche, parquet scuro, camino classico, cornice del camino in mattoni e parete attrezzata
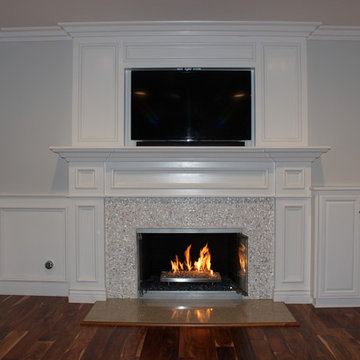
Custom designed and built with modern traditional woodworking and wainscoting this gas burning fireplace is surrounded by mother of pearl tiles and acacia hardwood flooring.

Elizabeth Taich Design is a Chicago-based full-service interior architecture and design firm that specializes in sophisticated yet livable environments.
IC360

A light filled paneled Family Room in a colonial house in Connecticut
Photographer: Tria Giovan
Foto di un grande soggiorno classico chiuso con camino classico, cornice del camino in pietra, parete attrezzata, pareti beige, parquet scuro e pavimento marrone
Foto di un grande soggiorno classico chiuso con camino classico, cornice del camino in pietra, parete attrezzata, pareti beige, parquet scuro e pavimento marrone
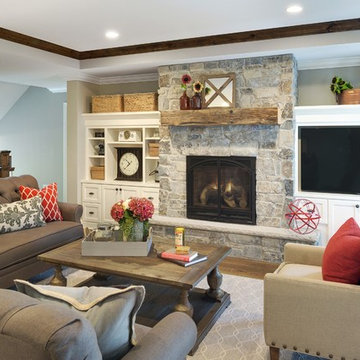
Spacecrafting
Idee per un soggiorno country di medie dimensioni e chiuso con pareti grigie, pavimento in legno massello medio, camino classico, parete attrezzata e pavimento marrone
Idee per un soggiorno country di medie dimensioni e chiuso con pareti grigie, pavimento in legno massello medio, camino classico, parete attrezzata e pavimento marrone
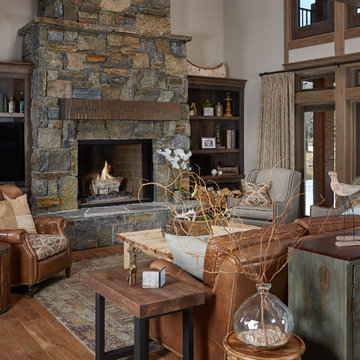
Ashley Avila
Foto di un soggiorno rustico aperto con pareti marroni, pavimento in legno massello medio, camino classico, cornice del camino in pietra e parete attrezzata
Foto di un soggiorno rustico aperto con pareti marroni, pavimento in legno massello medio, camino classico, cornice del camino in pietra e parete attrezzata
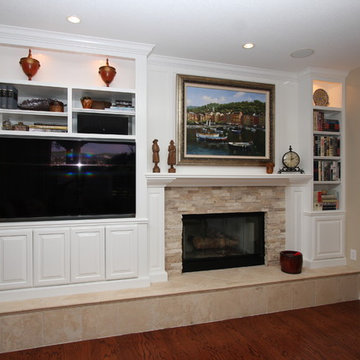
Gorgeous fireplace remodel. Custom built-in white cabinets and mantle and natural stone gave this fireplace an amazing update. Beautiful Travertine ledger stone and tumbled Travertine hearth are classically beautiful.
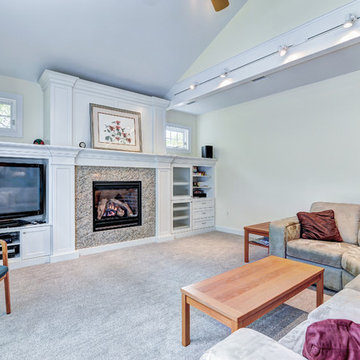
This Ambler, PA family room is truly fit for a family gathering—from the centerpiece fireplace, vaulted ceilings, custom built-in shelving and large comfy couch. This is the perfect room to cozy up in while you watch the snow fall outside. To see the kitchen remodel Meridian Construction also did in this home, head over to our Kitchen Gallery. Design and Construction by Meridian.
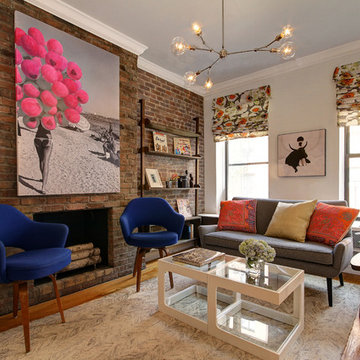
Julie Florio Photography
Foto di un soggiorno design di medie dimensioni e aperto con pareti bianche, camino classico, cornice del camino in mattoni, parquet chiaro, parete attrezzata e pavimento beige
Foto di un soggiorno design di medie dimensioni e aperto con pareti bianche, camino classico, cornice del camino in mattoni, parquet chiaro, parete attrezzata e pavimento beige
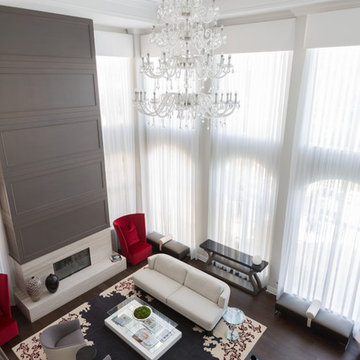
Esempio di un grande soggiorno minimalista stile loft con sala giochi, pareti bianche, parquet scuro, camino classico, cornice del camino piastrellata e parete attrezzata
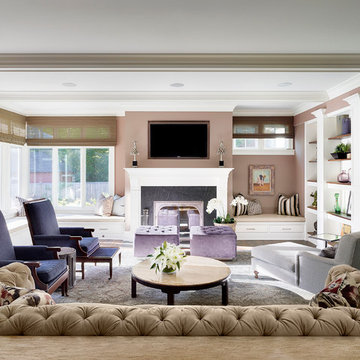
Living Room of our Glencoe home, alive with personality and purple accents
http://www.mrobinsonphoto.com/
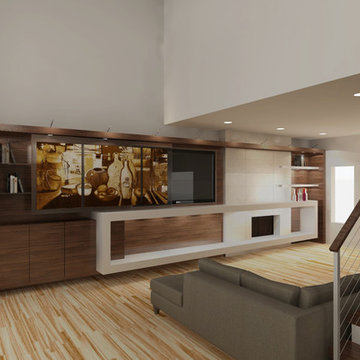
Esempio di un grande soggiorno moderno aperto con pareti bianche, pavimento in legno massello medio, camino classico, cornice del camino piastrellata e parete attrezzata
Soggiorni con camino classico e parete attrezzata - Foto e idee per arredare
2