Soggiorni con camino classico e parete attrezzata - Foto e idee per arredare
Filtra anche per:
Budget
Ordina per:Popolari oggi
141 - 160 di 17.457 foto
1 di 3
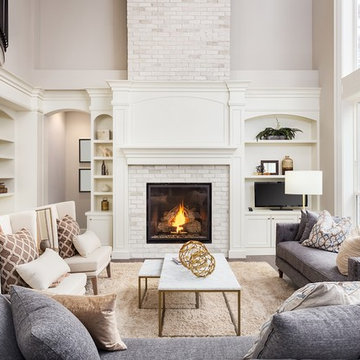
Ispirazione per un soggiorno chic con pareti bianche, parquet scuro, camino classico, cornice del camino in mattoni, parete attrezzata e pavimento marrone

This family room with a white fireplace has a blue wallpapered tray ceiling, a turquoise barn door, and a white antler chandelier. The Denver home was decorated by Andrea Schumacher Interiors using gorgeous color choices and unique decor.
Photo Credit: Emily Minton Redfield

Updated family room in modern farmhouse style with new custom built-ins, new fireplace surround with shiplap, new paint, lighting, furnishings, flooring and accessories.

Living room featuring custom walnut paneling with bronze open fireplace surrounded with antique brick. Sleek contemporary feel with Christian Liaigre linen slipcovered chairs, Mateliano from HollyHunt sofa & vintage indigo throw.
Herve Vanderstraeten lamp
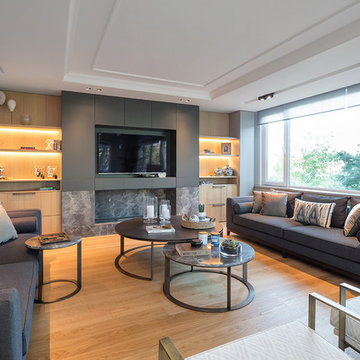
Ispirazione per un soggiorno design aperto con pareti grigie, pavimento in legno massello medio, camino classico, cornice del camino in pietra, pavimento marrone, sala formale e parete attrezzata
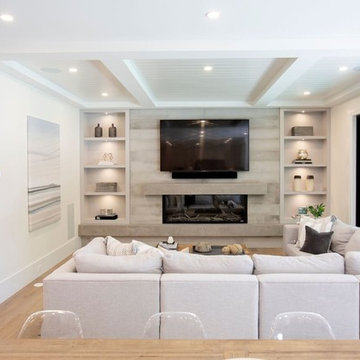
Custom Montigo fireplace with summer kit embedded in a custom concrete ship lap wall. Sub woofer, speakers, and all technology is fully integrated into the design.

Phillip Crocker Photography
This cozy family room is adjacent to the kitchen and also separated from the kitchen by a 9' wide set of three stairs.
Custom millwork designed by McCabe Design & Interiors sets the stage for an inviting and relaxing space. The sectional was sourced from Lee Industries with sunbrella fabric for a lifetime of use. The cozy round chair provides a perfect reading spot. The same leathered black granite was used for the built-ins as was sourced for the kitchen providing continuity and cohesiveness. The mantle legs were sourced through the millwork to ensure the same spray finish as the adjoining millwork and cabinets.
Design features included redesigning the space to enlargen the family room, new doors, windows and blinds, custom millwork design, lighting design, as well as the selection of all materials, furnishings and accessories for this Endlessly Elegant Family Room.

Living Room:
Our customer wanted to update the family room and the kitchen of this 1970's splanch. By painting the brick wall white and adding custom built-ins we brightened up the space. The decor reflects our client's love for color and a bit of asian style elements. We also made sure that the sitting was not only beautiful, but very comfortable and durable. The sofa and the accent chairs sit very comfortably and we used the performance fabrics to make sure they last through the years. We also wanted to highlight the art collection which the owner curated through the years.
Kithen:
We enlarged the kitchen by removing a partition wall that divided it from the dining room and relocated the entrance. Our goal was to create a warm and inviting kitchen, therefore we selected a mellow, neutral palette. The cabinets are soft Irish Cream as opposed to a bright white. The mosaic backsplash makes a statement, but remains subtle through its beige tones. We selected polished brass for the hardware, as well as brass and warm metals for the light fixtures which emit a warm and cozy glow.
For beauty and practicality, we used quartz for the working surface countertops and for the island we chose a sophisticated leather finish marble with strong movement and gold inflections. Because of our client’s love for Asian influences, we selected upholstery fabric with an image of a dragon, chrysanthemums to mimic Japanese textiles, and red accents scattered throughout.
Functionality, aesthetics, and expressing our clients vision was our main goal.
Photography: Jeanne Calarco, Context Media Development

Foto di un grande soggiorno country aperto con pareti bianche, pavimento in cemento, camino classico, cornice del camino in mattoni, parete attrezzata e pavimento grigio

This awesome great room has a lot of GREAT features! Such as: the built in storage, the shiplap, and all of the windows that let the light in. Topped off with a great couch, and the room is complete!
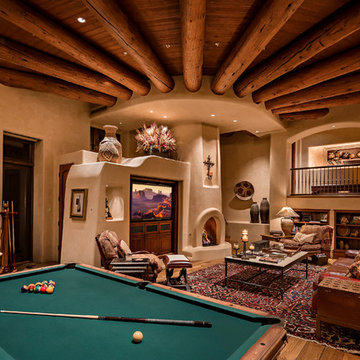
Foto di un soggiorno stile americano aperto con pareti beige, pavimento in legno massello medio, camino classico, cornice del camino in intonaco e parete attrezzata
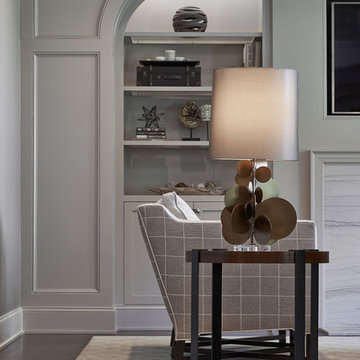
Full design of all Architectural details and finishes with turn-key furnishings and styling throughout for this Family room.
Photography by Carlson Productions, LLC
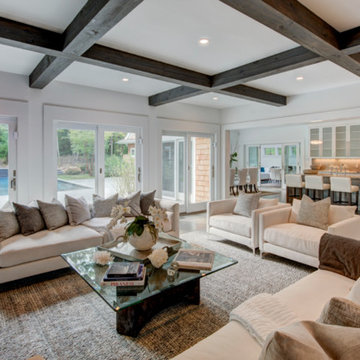
The Main level offers an open floor plan with exposed beams and slate masonry fireplace in the large Family Room overlooking the lap pool and waterfalls. The Chef's Kitchen, centrally located and equipped with top of the line appliances, invite many to dine at the cascading stone island or in the adjacent dining room.

Nat Rea
Ispirazione per un piccolo soggiorno country stile loft con pareti bianche, parquet scuro, parete attrezzata, camino classico e cornice del camino in pietra
Ispirazione per un piccolo soggiorno country stile loft con pareti bianche, parquet scuro, parete attrezzata, camino classico e cornice del camino in pietra
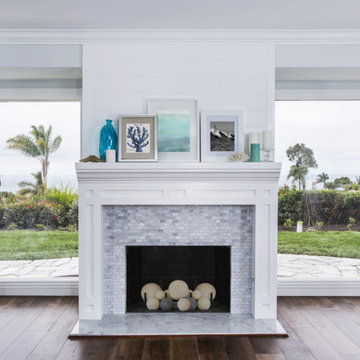
Robert Zeballos
Foto di un piccolo soggiorno stile marino aperto con pavimento in legno massello medio, camino classico, cornice del camino in pietra e parete attrezzata
Foto di un piccolo soggiorno stile marino aperto con pavimento in legno massello medio, camino classico, cornice del camino in pietra e parete attrezzata
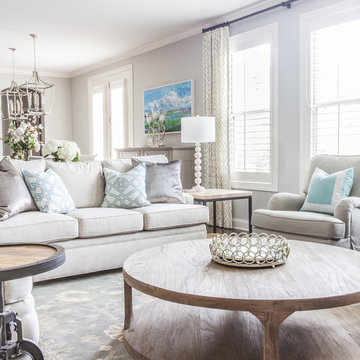
Laura Sumrek
Immagine di un soggiorno classico di medie dimensioni e aperto con pareti grigie, parquet scuro, camino classico, cornice del camino in pietra e parete attrezzata
Immagine di un soggiorno classico di medie dimensioni e aperto con pareti grigie, parquet scuro, camino classico, cornice del camino in pietra e parete attrezzata
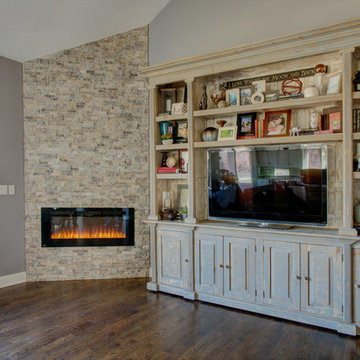
6000 square foot home remodel. The remodel encompassed nearly the entire home including the kitchen, master bathroom, master laundry room, master closet, basement finish, dining room, living room, and all hardwoods in the home. We also converted a 1/2 bath to 3/4 bath. Added new tile flooring in all of the bathrooms. We painted every piece of trim in the entire home and painted all of the interior walls.
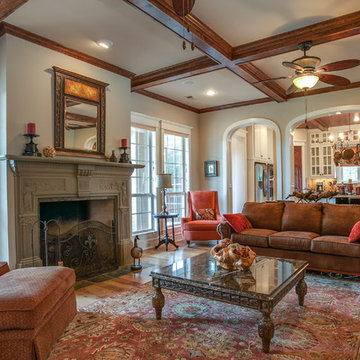
Ariana Miller with ANM Photography. www.anmphoto.com
Immagine di un grande soggiorno tradizionale aperto con pareti beige, pavimento in legno massello medio, camino classico, cornice del camino in pietra e parete attrezzata
Immagine di un grande soggiorno tradizionale aperto con pareti beige, pavimento in legno massello medio, camino classico, cornice del camino in pietra e parete attrezzata
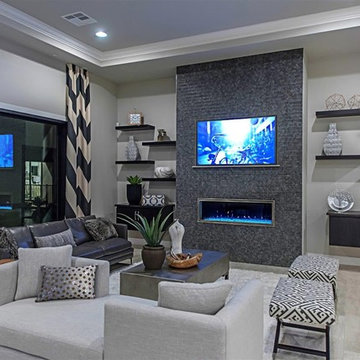
Immagine di un soggiorno moderno aperto con pareti grigie, pavimento in gres porcellanato, camino classico e parete attrezzata
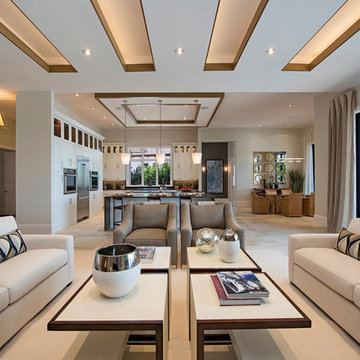
Ceiling Details
Foto di un grande soggiorno design aperto con pavimento in gres porcellanato, camino classico, cornice del camino in pietra, parete attrezzata, pareti beige e pavimento beige
Foto di un grande soggiorno design aperto con pavimento in gres porcellanato, camino classico, cornice del camino in pietra, parete attrezzata, pareti beige e pavimento beige
Soggiorni con camino classico e parete attrezzata - Foto e idee per arredare
8