Soggiorni con camino classico e tappeto - Foto e idee per arredare
Filtra anche per:
Budget
Ordina per:Popolari oggi
1 - 20 di 1.726 foto
1 di 3

Due to an open floor plan, the natural light from the dark-stained window frames permeates throughout the house.
Ispirazione per un grande soggiorno stile rurale aperto con cornice del camino in pietra, pareti beige, parquet scuro, camino classico, pavimento marrone e tappeto
Ispirazione per un grande soggiorno stile rurale aperto con cornice del camino in pietra, pareti beige, parquet scuro, camino classico, pavimento marrone e tappeto

This is a 4 bedrooms, 4.5 baths, 1 acre water view lot with game room, study, pool, spa and lanai summer kitchen.
Immagine di un grande soggiorno chic chiuso con pareti bianche, parquet scuro, camino classico, cornice del camino in pietra, parete attrezzata e tappeto
Immagine di un grande soggiorno chic chiuso con pareti bianche, parquet scuro, camino classico, cornice del camino in pietra, parete attrezzata e tappeto

Architectrure by TMS Architects
Rob Karosis Photography
Foto di un soggiorno stile marinaro con sala formale, pareti bianche, parquet chiaro, camino classico, cornice del camino in pietra, nessuna TV e tappeto
Foto di un soggiorno stile marinaro con sala formale, pareti bianche, parquet chiaro, camino classico, cornice del camino in pietra, nessuna TV e tappeto

Rebecca Westover
Esempio di un grande soggiorno classico chiuso con sala formale, pareti bianche, parquet chiaro, camino classico, cornice del camino in pietra, nessuna TV, pavimento beige e tappeto
Esempio di un grande soggiorno classico chiuso con sala formale, pareti bianche, parquet chiaro, camino classico, cornice del camino in pietra, nessuna TV, pavimento beige e tappeto

A lovely, relaxing family room, complete with gorgeous stone surround fireplace, topped with beautiful crown molding and beadboard above. Open beams and a painted ceiling, the French Slider doors with transoms all contribute to the feeling of lightness and space. Gorgeous hardwood flooring, buttboard walls behind the open book shelves and white crown molding for the cabinets, floorboards, door framing...simply lovely.
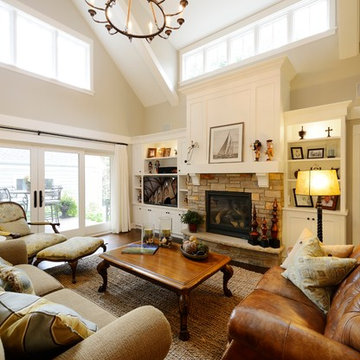
Immagine di un soggiorno tradizionale con camino classico, cornice del camino in pietra e tappeto

Los Altos, CA.
Immagine di un soggiorno classico con pareti beige, camino classico, TV a parete e tappeto
Immagine di un soggiorno classico con pareti beige, camino classico, TV a parete e tappeto

Foto di un soggiorno rustico aperto con pareti bianche, camino classico, cornice del camino in pietra, TV a parete, parquet chiaro e tappeto

Free ebook, Creating the Ideal Kitchen. DOWNLOAD NOW
We went with a minimalist, clean, industrial look that feels light, bright and airy. The island is a dark charcoal with cool undertones that coordinates with the cabinetry and transom work in both the neighboring mudroom and breakfast area. White subway tile, quartz countertops, white enamel pendants and gold fixtures complete the update. The ends of the island are shiplap material that is also used on the fireplace in the next room.
In the new mudroom, we used a fun porcelain tile on the floor to get a pop of pattern, and walnut accents add some warmth. Each child has their own cubby, and there is a spot for shoes below a long bench. Open shelving with spots for baskets provides additional storage for the room.
Designed by: Susan Klimala, CKBD
Photography by: LOMA Studios
For more information on kitchen and bath design ideas go to: www.kitchenstudio-ge.com

Foto di un grande soggiorno tradizionale aperto con pareti bianche, moquette, camino classico, cornice del camino in legno, TV a parete e tappeto
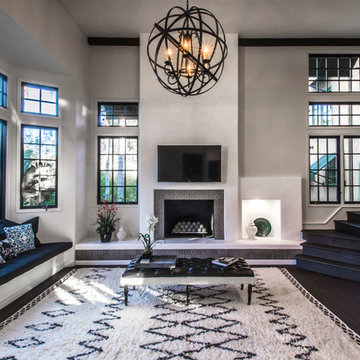
Immagine di un soggiorno mediterraneo con pareti grigie, parquet scuro, camino classico, TV a parete, cornice del camino piastrellata e tappeto

award winning builder, dark wood coffee table, real stone, tv over fireplace, two story great room, high ceilings
tray ceiling
crystal chandelier
Esempio di un soggiorno chic di medie dimensioni e aperto con pareti beige, parquet scuro, camino classico, cornice del camino in pietra, TV a parete e tappeto
Esempio di un soggiorno chic di medie dimensioni e aperto con pareti beige, parquet scuro, camino classico, cornice del camino in pietra, TV a parete e tappeto
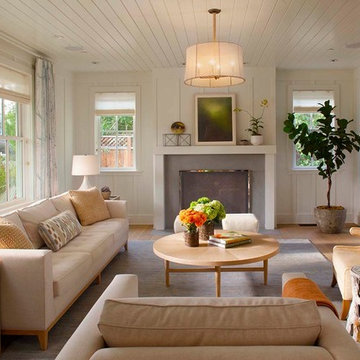
Photographer: Isabelle Eubanks
Interiors: Modern Organic Interiors
Architect: Simpson Design Group
Builder: Milne Design and Build
Idee per un soggiorno country con sala formale, pareti bianche, parquet chiaro, camino classico, nessuna TV e tappeto
Idee per un soggiorno country con sala formale, pareti bianche, parquet chiaro, camino classico, nessuna TV e tappeto
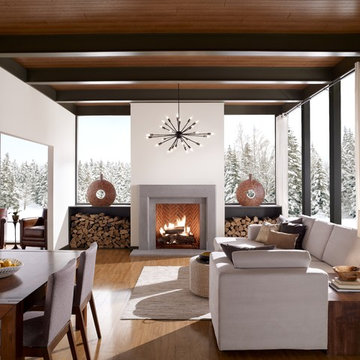
The sophistication of The Dylan is evident with its extremely clean lines. The surrounding beveled edges create a distinctive architectural detail.
Ispirazione per un soggiorno design con sala formale, pareti bianche, pavimento in legno massello medio, camino classico, nessuna TV e tappeto
Ispirazione per un soggiorno design con sala formale, pareti bianche, pavimento in legno massello medio, camino classico, nessuna TV e tappeto

Photo by Linda Oyama-Bryan
Immagine di un soggiorno stile rurale di medie dimensioni e aperto con pareti beige, camino classico, TV a parete, pavimento in legno massello medio, cornice del camino in cemento, pavimento marrone e tappeto
Immagine di un soggiorno stile rurale di medie dimensioni e aperto con pareti beige, camino classico, TV a parete, pavimento in legno massello medio, cornice del camino in cemento, pavimento marrone e tappeto

Photography: Phillip Mueller
Architect: Murphy & Co. Design
Builder: Kyle Hunt
Immagine di un ampio soggiorno classico con pareti beige, camino classico e tappeto
Immagine di un ampio soggiorno classico con pareti beige, camino classico e tappeto

Foto di un soggiorno eclettico con sala formale, pareti multicolore, pavimento in legno massello medio, camino classico, cornice del camino piastrellata, nessuna TV e tappeto

This Great Room features one of our most popular fireplace designs with shiplap, a modern mantel and optional built -in cabinets with drywall shelves.
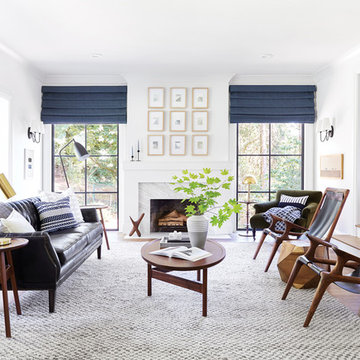
Have you ever thought of replacing a door with a celing to floor window? This crisp, black framed window shows the outdoor view while allowing maximum sunlight into the room. With the navy-blue window treatment to act as a focal point, it also compliments the other furniture around the room.
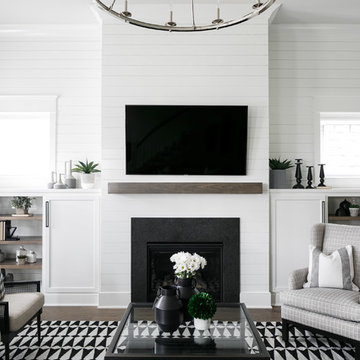
Foto di un soggiorno tradizionale con pareti bianche, parquet scuro, camino classico, TV a parete e tappeto
Soggiorni con camino classico e tappeto - Foto e idee per arredare
1