Soggiorni con pavimento in marmo e camino classico - Foto e idee per arredare
Filtra anche per:
Budget
Ordina per:Popolari oggi
1 - 20 di 1.709 foto
1 di 3

Our Scottsdale interior design studio created this luxurious Santa Fe new build for a retired couple with sophisticated tastes. We centered the furnishings and fabrics around their contemporary Southwestern art collection, choosing complementary colors. The house includes a large patio with a fireplace, a beautiful great room with a home bar, a lively family room, and a bright home office with plenty of cabinets. All of the spaces reflect elegance, comfort, and thoughtful planning.
---
Project designed by Susie Hersker’s Scottsdale interior design firm Design Directives. Design Directives is active in Phoenix, Paradise Valley, Cave Creek, Carefree, Sedona, and beyond.
For more about Design Directives, click here: https://susanherskerasid.com/

Liadesign
Esempio di un grande soggiorno minimal aperto con libreria, pareti multicolore, pavimento in marmo, camino classico, parete attrezzata e pavimento multicolore
Esempio di un grande soggiorno minimal aperto con libreria, pareti multicolore, pavimento in marmo, camino classico, parete attrezzata e pavimento multicolore

Park Place Design
Idee per un soggiorno contemporaneo di medie dimensioni e chiuso con sala giochi, pareti rosse, pavimento in marmo, camino classico, cornice del camino in pietra e nessuna TV
Idee per un soggiorno contemporaneo di medie dimensioni e chiuso con sala giochi, pareti rosse, pavimento in marmo, camino classico, cornice del camino in pietra e nessuna TV
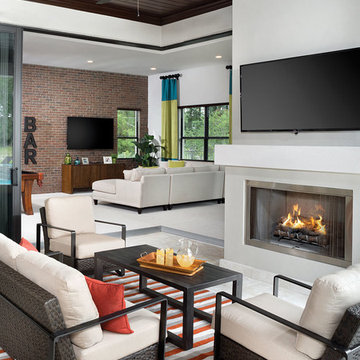
Immagine di un soggiorno contemporaneo aperto e di medie dimensioni con pareti grigie, camino classico, cornice del camino in metallo, TV a parete e pavimento in marmo

Complete redesign of this traditional golf course estate to create a tropical paradise with glitz and glam. The client's quirky personality is displayed throughout the residence through contemporary elements and modern art pieces that are blended with traditional architectural features. Gold and brass finishings were used to convey their sparkling charm. And, tactile fabrics were chosen to accent each space so that visitors will keep their hands busy. The outdoor space was transformed into a tropical resort complete with kitchen, dining area and orchid filled pool space with waterfalls.
Photography by Luxhunters Productions
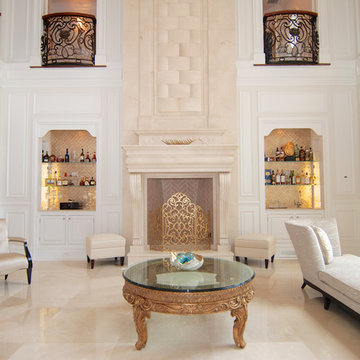
For this commission the client hired us to do the interiors of their new home which was under construction. The style of the house was very traditional however the client wanted the interiors to be transitional, a mixture of contemporary with more classic design. We assisted the client in all of the material, fixture, lighting, cabinetry and built-in selections for the home. The floors throughout the first floor of the home are a creme marble in different patterns to suit the particular room; the dining room has a marble mosaic inlay in the tradition of an oriental rug. The ground and second floors are hardwood flooring with a herringbone pattern in the bedrooms. Each of the seven bedrooms has a custom ensuite bathroom with a unique design. The master bathroom features a white and gray marble custom inlay around the wood paneled tub which rests below a venetian plaster domes and custom glass pendant light. We also selected all of the furnishings, wall coverings, window treatments, and accessories for the home. Custom draperies were fabricated for the sitting room, dining room, guest bedroom, master bedroom, and for the double height great room. The client wanted a neutral color scheme throughout the ground floor; fabrics were selected in creams and beiges in many different patterns and textures. One of the favorite rooms is the sitting room with the sculptural white tete a tete chairs. The master bedroom also maintains a neutral palette of creams and silver including a venetian mirror and a silver leafed folding screen. Additional unique features in the home are the layered capiz shell walls at the rear of the great room open bar, the double height limestone fireplace surround carved in a woven pattern, and the stained glass dome at the top of the vaulted ceilings in the great room.

Immagine di un ampio soggiorno minimalista aperto con sala formale, pareti marroni, pavimento in marmo, camino classico, cornice del camino in pietra, TV a parete, pavimento bianco e soffitto a volta
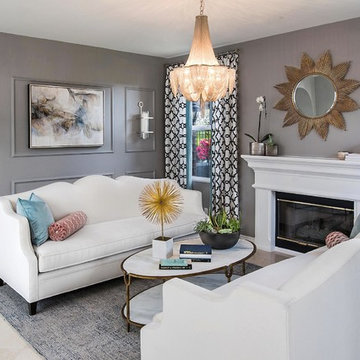
Immagine di un soggiorno tradizionale di medie dimensioni e chiuso con pareti grigie, pavimento in marmo, camino classico, pavimento beige, cornice del camino in cemento e nessuna TV

Designer: Lana Knapp, Senior Designer, ASID/NCIDQ
Photographer: Lori Hamilton - Hamilton Photography
Idee per un ampio soggiorno stile marinaro chiuso con sala formale, pavimento in marmo, camino classico, cornice del camino piastrellata, TV nascosta, pareti beige e pavimento beige
Idee per un ampio soggiorno stile marinaro chiuso con sala formale, pavimento in marmo, camino classico, cornice del camino piastrellata, TV nascosta, pareti beige e pavimento beige
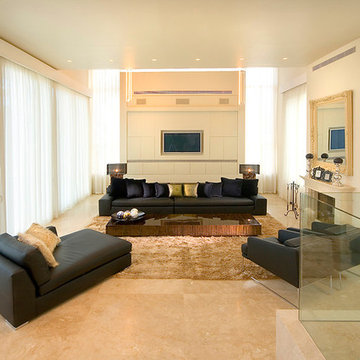
architect : oded tal
Foto di un ampio soggiorno minimalista con pareti beige, camino classico, parete attrezzata, pavimento in marmo e tappeto
Foto di un ampio soggiorno minimalista con pareti beige, camino classico, parete attrezzata, pavimento in marmo e tappeto

Luxury Penthouse Living,
Immagine di un ampio soggiorno design aperto con sala formale, pareti multicolore, pavimento in marmo, camino classico, cornice del camino in pietra, pavimento multicolore, soffitto ribassato e pannellatura
Immagine di un ampio soggiorno design aperto con sala formale, pareti multicolore, pavimento in marmo, camino classico, cornice del camino in pietra, pavimento multicolore, soffitto ribassato e pannellatura
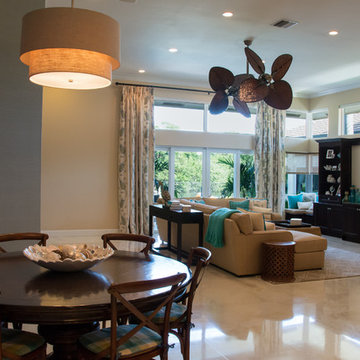
Sommer Wood
Idee per un grande soggiorno stile marinaro aperto con pareti beige, pavimento in marmo, camino classico, cornice del camino in pietra e TV a parete
Idee per un grande soggiorno stile marinaro aperto con pareti beige, pavimento in marmo, camino classico, cornice del camino in pietra e TV a parete

Sunroom in East Cobb Modern Home.
Interior design credit: Design & Curations
Photo by Elizabeth Lauren Granger Photography
Esempio di un soggiorno chic di medie dimensioni e aperto con pareti bianche, pavimento in marmo, camino classico, cornice del camino in mattoni, pavimento bianco e travi a vista
Esempio di un soggiorno chic di medie dimensioni e aperto con pareti bianche, pavimento in marmo, camino classico, cornice del camino in mattoni, pavimento bianco e travi a vista

The living room is furnished with crisp white minimalistic pieces, blended with warm wood accents to make for a welcoming and homey feel.
Idee per un grande soggiorno design aperto con pareti bianche, pavimento in marmo, camino classico, cornice del camino in intonaco, TV a parete e pavimento bianco
Idee per un grande soggiorno design aperto con pareti bianche, pavimento in marmo, camino classico, cornice del camino in intonaco, TV a parete e pavimento bianco
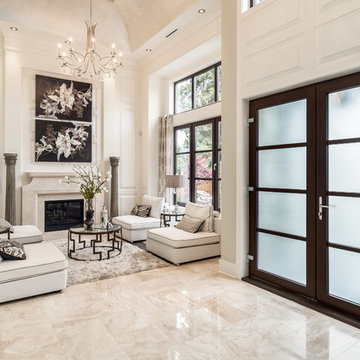
Immagine di un soggiorno chic aperto e di medie dimensioni con sala formale, pareti bianche, camino classico, pavimento beige, pavimento in marmo e nessuna TV
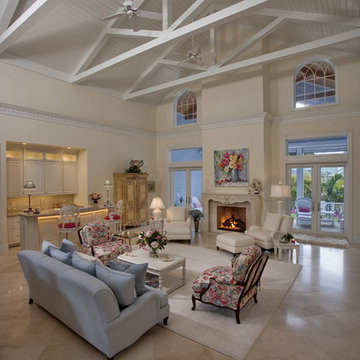
Ispirazione per un soggiorno tropicale con angolo bar, pavimento in marmo, pareti bianche, camino classico e tappeto
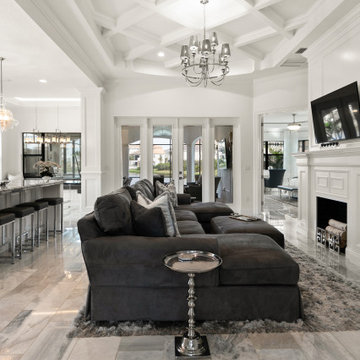
Esempio di un soggiorno minimalista di medie dimensioni e aperto con pareti nere, pavimento in marmo, camino classico, cornice del camino in legno, TV a parete e pavimento bianco

Esempio di un grande soggiorno contemporaneo aperto con sala formale, pareti multicolore, pavimento in marmo, camino classico, cornice del camino in metallo, TV nascosta e pavimento beige
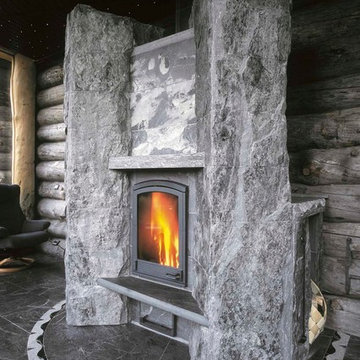
Idee per un soggiorno rustico di medie dimensioni e chiuso con pavimento in marmo, camino classico, cornice del camino in pietra, nessuna TV e pavimento grigio
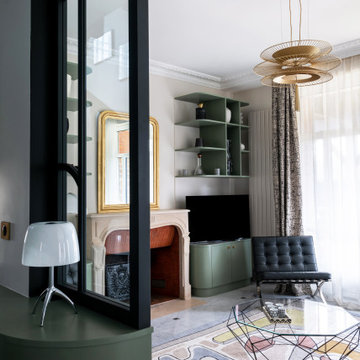
Idee per un grande soggiorno contemporaneo aperto con pareti beige, pavimento in marmo, camino classico, cornice del camino in pietra, TV autoportante, pavimento bianco e carta da parati
Soggiorni con pavimento in marmo e camino classico - Foto e idee per arredare
1