Soggiorni con camino classico e pavimento beige - Foto e idee per arredare
Filtra anche per:
Budget
Ordina per:Popolari oggi
1 - 20 di 19.188 foto
1 di 3

Immagine di un soggiorno tropicale con pareti bianche, camino classico, cornice del camino piastrellata, TV a parete, pavimento beige, travi a vista e soffitto in legno
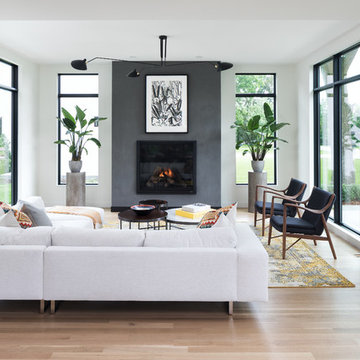
Landmark Photography
Immagine di un soggiorno contemporaneo chiuso con sala formale, pareti bianche, parquet chiaro, camino classico e pavimento beige
Immagine di un soggiorno contemporaneo chiuso con sala formale, pareti bianche, parquet chiaro, camino classico e pavimento beige

Immagine di un soggiorno stile marinaro di medie dimensioni e stile loft con sala formale, pareti bianche, parquet chiaro, camino classico, cornice del camino in metallo, nessuna TV e pavimento beige
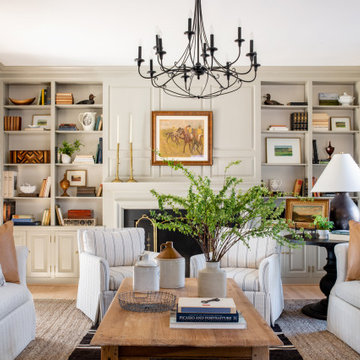
A family downsizing from the City to their Country home in Virginia. An eclectic mix of antiques, heirlooms, and re-worked new furnishings. Refreshed paint colors and window treatments complete the look.

Foto di un grande soggiorno classico chiuso con pareti bianche, parquet chiaro, camino classico, TV a parete, pavimento beige e tappeto

Clean and bright vinyl planks for a space where you can clear your mind and relax. Unique knots bring life and intrigue to this tranquil maple design. With the Modin Collection, we have raised the bar on luxury vinyl plank. The result is a new standard in resilient flooring. Modin offers true embossed in register texture, a low sheen level, a rigid SPC core, an industry-leading wear layer, and so much more.

We also designed a bespoke fire place for the home.
Idee per un soggiorno contemporaneo con camino classico, pareti marroni, parquet chiaro, cornice del camino in legno e pavimento beige
Idee per un soggiorno contemporaneo con camino classico, pareti marroni, parquet chiaro, cornice del camino in legno e pavimento beige

The two-story great room features custom modern fireplace and modern chandelier. Voluptuous windows let in the beautiful PNW light.
Immagine di un grande soggiorno design aperto con pareti bianche, pavimento in legno massello medio, camino classico, TV a parete, cornice del camino in pietra e pavimento beige
Immagine di un grande soggiorno design aperto con pareti bianche, pavimento in legno massello medio, camino classico, TV a parete, cornice del camino in pietra e pavimento beige

Formal Living Room, directly off of the entry.
Immagine di un ampio soggiorno mediterraneo aperto con sala formale, pareti beige, pavimento in marmo, camino classico, cornice del camino in pietra, nessuna TV e pavimento beige
Immagine di un ampio soggiorno mediterraneo aperto con sala formale, pareti beige, pavimento in marmo, camino classico, cornice del camino in pietra, nessuna TV e pavimento beige
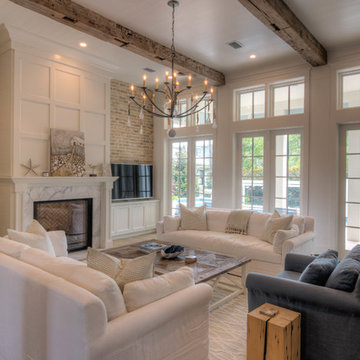
Soft color palette with white, blues and greens gives this home the perfect setting for relaxing at the beach! Low Country Lighting and Darlana Lanterns are the perfect combination expanding this Great Room! Construction by Borges Brooks Builders and Photography by Fletcher Isaacs.

Photo by Brandon Barre
Idee per un grande soggiorno moderno aperto con parete attrezzata, pavimento beige, pavimento in legno massello medio, camino classico e cornice del camino in pietra
Idee per un grande soggiorno moderno aperto con parete attrezzata, pavimento beige, pavimento in legno massello medio, camino classico e cornice del camino in pietra

Photo by: Andrew Pogue Photography
Idee per un soggiorno minimalista di medie dimensioni e chiuso con pareti bianche, parquet chiaro, camino classico, cornice del camino in cemento, TV a parete e pavimento beige
Idee per un soggiorno minimalista di medie dimensioni e chiuso con pareti bianche, parquet chiaro, camino classico, cornice del camino in cemento, TV a parete e pavimento beige

Elegant living room with fireplace and chic lighting solutions. Wooden furniture and indoor plants creating a natural atmosphere. Bay windows looking into the back garden, letting in natural light, presenting a well-lit formal living room.

Boasting a modern yet warm interior design, this house features the highly desired open concept layout that seamlessly blends functionality and style, but yet has a private family room away from the main living space. The family has a unique fireplace accent wall that is a real show stopper. The spacious kitchen is a chef's delight, complete with an induction cook-top, built-in convection oven and microwave and an oversized island, and gorgeous quartz countertops. With three spacious bedrooms, including a luxurious master suite, this home offers plenty of space for family and guests. This home is truly a must-see!
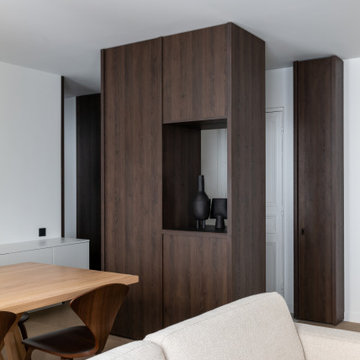
Photo : Agathe Tissier
Foto di un soggiorno di medie dimensioni e aperto con libreria, pareti bianche, parquet chiaro, camino classico, cornice del camino in intonaco, nessuna TV e pavimento beige
Foto di un soggiorno di medie dimensioni e aperto con libreria, pareti bianche, parquet chiaro, camino classico, cornice del camino in intonaco, nessuna TV e pavimento beige

A historic London townhouse, redesigned by Rose Narmani Interiors.
Ispirazione per un grande soggiorno tradizionale con camino classico, cornice del camino in pietra, pavimento beige e pannellatura
Ispirazione per un grande soggiorno tradizionale con camino classico, cornice del camino in pietra, pavimento beige e pannellatura

Floating above the kitchen and family room, a mezzanine offers elevated views to the lake. It features a fireplace with cozy seating and a game table for family gatherings. Architecture and interior design by Pierre Hoppenot, Studio PHH Architects.
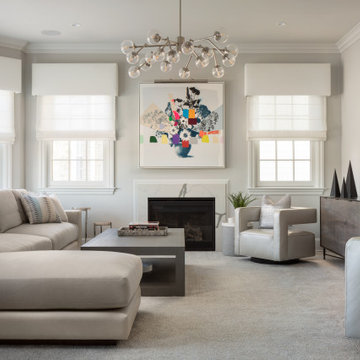
Calm, clean and quiet was what these empty-nesters asked for when they left the home they raised their family in.
Project designed by Long Island interior design studio Annette Jaffe Interiors. They serve Long Island including the Hamptons, as well as NYC, the tri-state area, and Boca Raton, FL.
For more about Annette Jaffe Interiors, click here:
https://annettejaffeinteriors.com/

French modern home, featuring living, stone fireplace, and sliding glass doors.
Idee per un grande soggiorno design aperto con sala formale, pareti bianche, parquet chiaro, camino classico, cornice del camino in pietra, nessuna TV e pavimento beige
Idee per un grande soggiorno design aperto con sala formale, pareti bianche, parquet chiaro, camino classico, cornice del camino in pietra, nessuna TV e pavimento beige

The living room at our Crouch End apartment project, creating a chic, cosy space to relax and entertain. A soft powder blue adorns the walls in a room that is flooded with natural light. Brass clad shelves bring a considered attention to detail, with contemporary fixtures contrasted with a traditional sofa shape.
Soggiorni con camino classico e pavimento beige - Foto e idee per arredare
1