Soggiorni con camino classico e pavimento beige - Foto e idee per arredare
Filtra anche per:
Budget
Ordina per:Popolari oggi
21 - 40 di 19.214 foto
1 di 3

Our clients wanted the ultimate modern farmhouse custom dream home. They found property in the Santa Rosa Valley with an existing house on 3 ½ acres. They could envision a new home with a pool, a barn, and a place to raise horses. JRP and the clients went all in, sparing no expense. Thus, the old house was demolished and the couple’s dream home began to come to fruition.
The result is a simple, contemporary layout with ample light thanks to the open floor plan. When it comes to a modern farmhouse aesthetic, it’s all about neutral hues, wood accents, and furniture with clean lines. Every room is thoughtfully crafted with its own personality. Yet still reflects a bit of that farmhouse charm.
Their considerable-sized kitchen is a union of rustic warmth and industrial simplicity. The all-white shaker cabinetry and subway backsplash light up the room. All white everything complimented by warm wood flooring and matte black fixtures. The stunning custom Raw Urth reclaimed steel hood is also a star focal point in this gorgeous space. Not to mention the wet bar area with its unique open shelves above not one, but two integrated wine chillers. It’s also thoughtfully positioned next to the large pantry with a farmhouse style staple: a sliding barn door.
The master bathroom is relaxation at its finest. Monochromatic colors and a pop of pattern on the floor lend a fashionable look to this private retreat. Matte black finishes stand out against a stark white backsplash, complement charcoal veins in the marble looking countertop, and is cohesive with the entire look. The matte black shower units really add a dramatic finish to this luxurious large walk-in shower.
Photographer: Andrew - OpenHouse VC
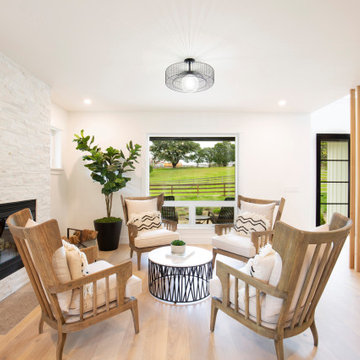
1980's home completely reimagined! The home was thoroughly remodeled by Character Builders for the designer/owner with an impeccable aesthetic … perfectly balancing timeless elements with current trends. Wide-plank European white oak floors and crisp white walls set the stage for luxury finishes and the expansive views of the creek, nearby vineyards and pastoral hills.
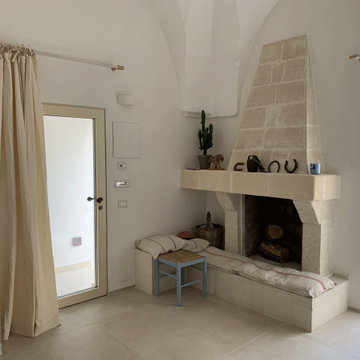
Immagine di un soggiorno mediterraneo chiuso con pareti bianche, camino classico, cornice del camino in pietra, pavimento beige, soffitto a volta e pavimento in gres porcellanato
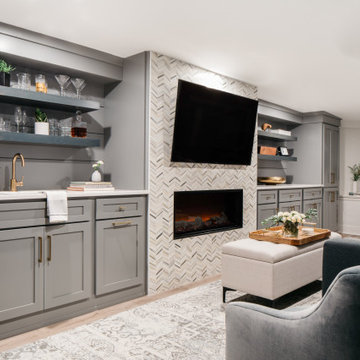
Ispirazione per un soggiorno classico con pareti grigie, parquet chiaro, camino classico, cornice del camino piastrellata, TV a parete e pavimento beige

Immagine di un ampio soggiorno tradizionale aperto con pareti bianche, parquet chiaro, camino classico, cornice del camino piastrellata, TV a parete, travi a vista, soffitto a volta e pavimento beige
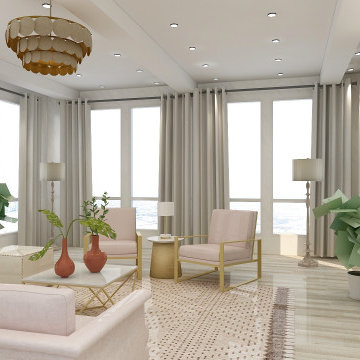
Pairing touches of blush pink with gold accents gave this space an instant luxurious appeal!
Esempio di un grande soggiorno moderno aperto con sala formale, pareti bianche, parquet chiaro, camino classico, cornice del camino in pietra, TV a parete, pavimento beige e travi a vista
Esempio di un grande soggiorno moderno aperto con sala formale, pareti bianche, parquet chiaro, camino classico, cornice del camino in pietra, TV a parete, pavimento beige e travi a vista

Foto di un soggiorno tradizionale di medie dimensioni e aperto con angolo bar, pareti grigie, pavimento in gres porcellanato, camino classico, cornice del camino piastrellata, TV a parete, pavimento beige e travi a vista
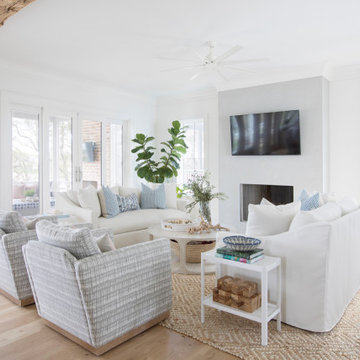
Idee per un soggiorno costiero con pareti bianche, parquet chiaro, camino classico e pavimento beige
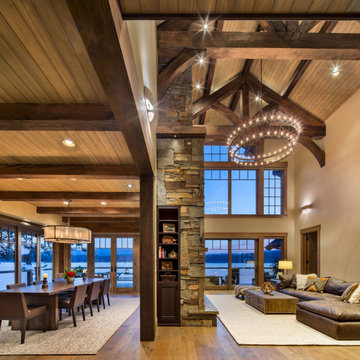
Great Room and Dining Room with views of Priest Lake, Idaho. Photo by Marie-Dominique Verdier.
Immagine di un soggiorno stile rurale di medie dimensioni e aperto con pavimento in legno massello medio, camino classico, cornice del camino in pietra, pavimento beige, soffitto a volta e pareti beige
Immagine di un soggiorno stile rurale di medie dimensioni e aperto con pavimento in legno massello medio, camino classico, cornice del camino in pietra, pavimento beige, soffitto a volta e pareti beige
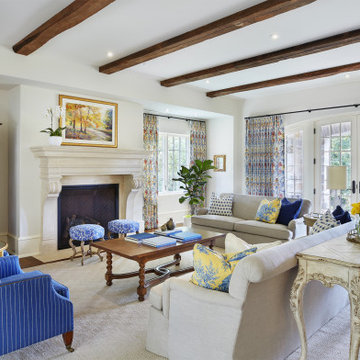
Martha O'Hara Interiors, Interior Design & Photo Styling | John Kraemer & Sons, Builder | Charlie & Co. Design, Architectural Designer | Corey Gaffer, Photography
Please Note: All “related,” “similar,” and “sponsored” products tagged or listed by Houzz are not actual products pictured. They have not been approved by Martha O’Hara Interiors nor any of the professionals credited. For information about our work, please contact design@oharainteriors.com.

Foto di un grande soggiorno design aperto con pareti bianche, parquet chiaro, camino classico, cornice del camino in intonaco, TV a parete, pavimento beige, soffitto ribassato e pannellatura
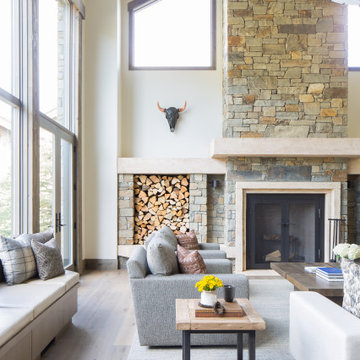
Mountain Modern Great Room.
Ispirazione per un grande soggiorno rustico aperto con parquet chiaro, cornice del camino in pietra, sala formale, pareti bianche, camino classico, nessuna TV e pavimento beige
Ispirazione per un grande soggiorno rustico aperto con parquet chiaro, cornice del camino in pietra, sala formale, pareti bianche, camino classico, nessuna TV e pavimento beige

Foto di un grande soggiorno chic aperto con sala formale, pareti bianche, camino classico, cornice del camino piastrellata, nessuna TV, pavimento beige e pareti in perlinato
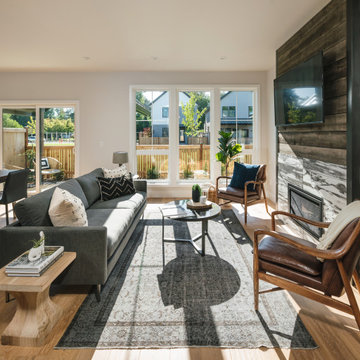
Modern Farmhouse with luxury finishes. The rustic elements pair nicely with the soft colors and texture to create a warm welcoming presence.
Immagine di un soggiorno moderno con pareti beige, pavimento in vinile, camino classico, cornice del camino piastrellata, TV a parete e pavimento beige
Immagine di un soggiorno moderno con pareti beige, pavimento in vinile, camino classico, cornice del camino piastrellata, TV a parete e pavimento beige
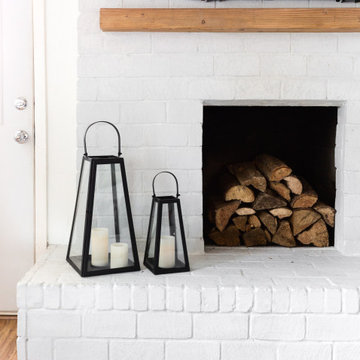
open living room with large windows and exposed beams. tv mounted over fireplace
Esempio di un soggiorno country di medie dimensioni e aperto con pareti bianche, pavimento in laminato, camino classico, cornice del camino in mattoni, TV a parete e pavimento beige
Esempio di un soggiorno country di medie dimensioni e aperto con pareti bianche, pavimento in laminato, camino classico, cornice del camino in mattoni, TV a parete e pavimento beige
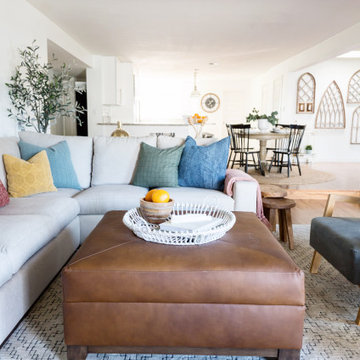
open living room with large windows and exposed beams. tv mounted over fireplace
Idee per un soggiorno country di medie dimensioni e aperto con pareti bianche, pavimento in laminato, camino classico, cornice del camino in mattoni, TV a parete e pavimento beige
Idee per un soggiorno country di medie dimensioni e aperto con pareti bianche, pavimento in laminato, camino classico, cornice del camino in mattoni, TV a parete e pavimento beige
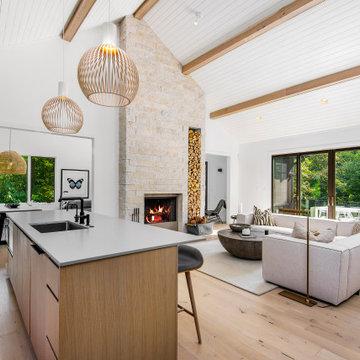
This couple purchased a second home as a respite from city living. Living primarily in downtown Chicago the couple desired a place to connect with nature. The home is located on 80 acres and is situated far back on a wooded lot with a pond, pool and a detached rec room. The home includes four bedrooms and one bunkroom along with five full baths.
The home was stripped down to the studs, a total gut. Linc modified the exterior and created a modern look by removing the balconies on the exterior, removing the roof overhang, adding vertical siding and painting the structure black. The garage was converted into a detached rec room and a new pool was added complete with outdoor shower, concrete pavers, ipe wood wall and a limestone surround.
Living Room Details:
Two-story space open to the kitchen features a cultured cut stone fireplace and wood niche. The niche exposes the existing stone prior to the renovation.
-Large picture windows
-Sofa, Interior Define
-Poof, Luminaire
-Artwork, Linc Thelen (Oil on Canvas)
-Sconces, Lighting NY
-Coffe table, Restoration Hardware
-Rug, Crate and Barrel
-Floor lamp, Restoration Hardware
-Storage beneath the painting, custom by Linc in his shop.
-Side table, Mater
-Lamp, Gantri
-White shiplap ceiling with white oak beams
-Flooring is rough wide plank white oak and distressed
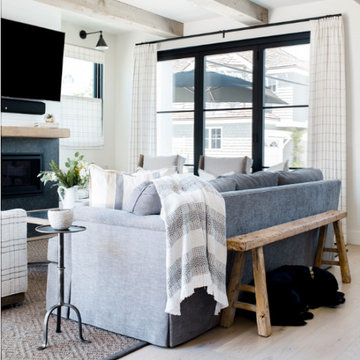
Builder: JENKINS construction
Photography: Mol Goodman
Architect: William Guidero
Idee per un soggiorno stile marino di medie dimensioni e aperto con pareti bianche, parquet chiaro, camino classico, cornice del camino piastrellata, TV a parete e pavimento beige
Idee per un soggiorno stile marino di medie dimensioni e aperto con pareti bianche, parquet chiaro, camino classico, cornice del camino piastrellata, TV a parete e pavimento beige

Ispirazione per un soggiorno country aperto con pareti bianche, parquet chiaro, camino classico, cornice del camino in pietra e pavimento beige

Esempio di un grande soggiorno scandinavo aperto con pareti bianche, parquet chiaro, camino classico, cornice del camino in intonaco, TV a parete, sala formale e pavimento beige
Soggiorni con camino classico e pavimento beige - Foto e idee per arredare
2