Soggiorni country con camino classico - Foto e idee per arredare
Filtra anche per:
Budget
Ordina per:Popolari oggi
1 - 20 di 9.851 foto
1 di 3

Our clients wanted the ultimate modern farmhouse custom dream home. They found property in the Santa Rosa Valley with an existing house on 3 ½ acres. They could envision a new home with a pool, a barn, and a place to raise horses. JRP and the clients went all in, sparing no expense. Thus, the old house was demolished and the couple’s dream home began to come to fruition.
The result is a simple, contemporary layout with ample light thanks to the open floor plan. When it comes to a modern farmhouse aesthetic, it’s all about neutral hues, wood accents, and furniture with clean lines. Every room is thoughtfully crafted with its own personality. Yet still reflects a bit of that farmhouse charm.
Their considerable-sized kitchen is a union of rustic warmth and industrial simplicity. The all-white shaker cabinetry and subway backsplash light up the room. All white everything complimented by warm wood flooring and matte black fixtures. The stunning custom Raw Urth reclaimed steel hood is also a star focal point in this gorgeous space. Not to mention the wet bar area with its unique open shelves above not one, but two integrated wine chillers. It’s also thoughtfully positioned next to the large pantry with a farmhouse style staple: a sliding barn door.
The master bathroom is relaxation at its finest. Monochromatic colors and a pop of pattern on the floor lend a fashionable look to this private retreat. Matte black finishes stand out against a stark white backsplash, complement charcoal veins in the marble looking countertop, and is cohesive with the entire look. The matte black shower units really add a dramatic finish to this luxurious large walk-in shower.
Photographer: Andrew - OpenHouse VC

Kelly: “It just transformed the whole house into something more casual, more farmhouse, more lived in and comfortable.”
************************************************************************* Standard fireplace surrounded by Carrera Marble Tile and accented with Grey painted wood paneling, hearth and trim.
*************************************************************************
Buffalo Lumber specializes in Custom Milled, Factory Finished Wood Siding and Paneling. We ONLY do real wood.
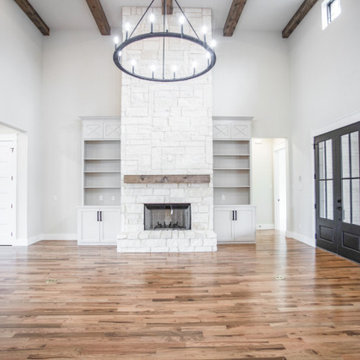
Idee per un grande soggiorno country aperto con pareti grigie, pavimento in legno massello medio, camino classico, cornice del camino in pietra, nessuna TV e pavimento marrone

Foto di un grande soggiorno country aperto con camino classico, cornice del camino piastrellata, pareti bianche, pavimento marrone e parquet chiaro

This home features many timeless designs and was catered to our clients and their five growing children
Ispirazione per un grande soggiorno country aperto con pareti bianche, parquet chiaro, camino classico, cornice del camino in mattoni, TV a parete e pavimento beige
Ispirazione per un grande soggiorno country aperto con pareti bianche, parquet chiaro, camino classico, cornice del camino in mattoni, TV a parete e pavimento beige

This modern farmhouse living room features a custom shiplap fireplace by Stonegate Builders, with custom-painted cabinetry by Carver Junk Company. The large rug pattern is mirrored in the handcrafted coffee and end tables, made just for this space.
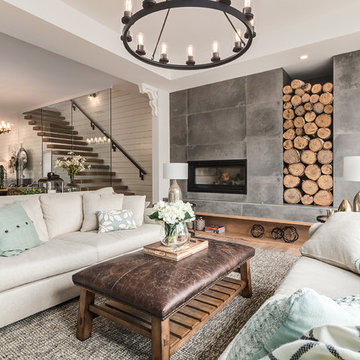
We love this cozy but bright living room, it's perfect for snuggling up with the family!
Esempio di un grande soggiorno country aperto con pareti bianche, parquet chiaro, cornice del camino piastrellata, pavimento beige e camino classico
Esempio di un grande soggiorno country aperto con pareti bianche, parquet chiaro, cornice del camino piastrellata, pavimento beige e camino classico

Rob Karosis
Immagine di un soggiorno country con pareti bianche, pavimento in legno massello medio, camino classico, cornice del camino in mattoni e TV a parete
Immagine di un soggiorno country con pareti bianche, pavimento in legno massello medio, camino classico, cornice del camino in mattoni e TV a parete
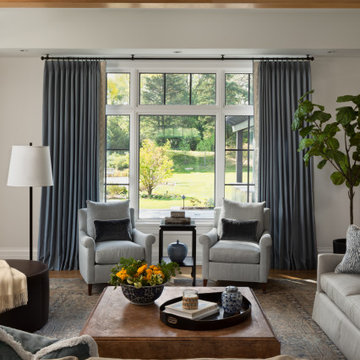
Creating an intimate space, when the great room flows to the dining room and kitchen, is felt in the coziness of the details that define each room. The transitional background is layered with furnishing stylings that lean to traditional, with a comfortable elegance. The blue and cream palette is derived from the rug, and blue is brought up to the window drapery to focus and frame the view to exterior. A wood coffee table reflects the caramel ceiling beams, and darker leather ottoman provides contrast and offers durability. Ceiling heights are lowered by perimeter soffits which allow for beams to define the space, and also conceal an automated shade to control the level of natural light. The floor lamp and tree provide additional verticality to ground and define the space from the nearby dining room and kitchen.
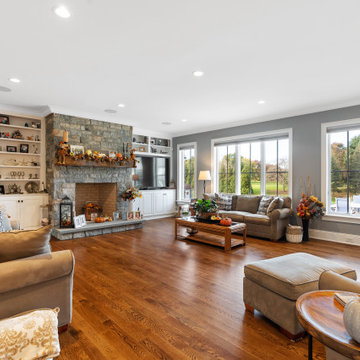
This coastal farmhouse design is destined to be an instant classic. This classic and cozy design has all of the right exterior details, including gray shingle siding, crisp white windows and trim, metal roofing stone accents and a custom cupola atop the three car garage. It also features a modern and up to date interior as well, with everything you'd expect in a true coastal farmhouse. With a beautiful nearly flat back yard, looking out to a golf course this property also includes abundant outdoor living spaces, a beautiful barn and an oversized koi pond for the owners to enjoy.
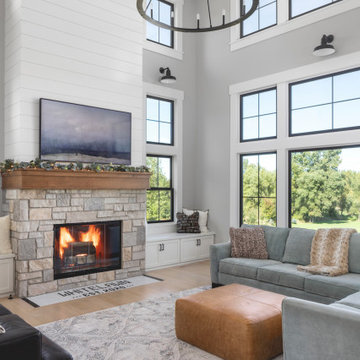
Open concept with upper loft overlooks the great room and foyer in this modern farmhouse. The 5" common white oak hardwood floor was custom stained on site to emphasize the natural grain and color with a satin finish. Painted balusters and newel posts are mixed with stained railings and caps with wall to wall carpet stairs. Family friendly finishes with a black barn door on the foyer closet.

Foto di un soggiorno country aperto con libreria, pareti beige, parquet chiaro, camino classico, cornice del camino in pietra, nessuna TV, pavimento marrone, soffitto a volta e carta da parati

Immagine di un ampio soggiorno country aperto con pareti bianche, pavimento in legno massello medio, camino classico, cornice del camino in pietra ricostruita, pavimento marrone, soffitto in perlinato, pareti in perlinato e TV autoportante

Idee per un soggiorno country di medie dimensioni e aperto con pareti grigie, moquette, camino classico, cornice del camino in mattoni, TV autoportante, pavimento grigio e soffitto in perlinato

A for-market house finished in 2021. The house sits on a narrow, hillside lot overlooking the Square below.
photography: Viktor Ramos
Immagine di un soggiorno country aperto con pareti grigie, pavimento in legno massello medio, camino classico, TV a parete e pavimento marrone
Immagine di un soggiorno country aperto con pareti grigie, pavimento in legno massello medio, camino classico, TV a parete e pavimento marrone

Ispirazione per un soggiorno country aperto con pareti bianche, pavimento in legno massello medio, camino classico, cornice del camino in mattoni, TV a parete, pavimento marrone, travi a vista e soffitto a volta
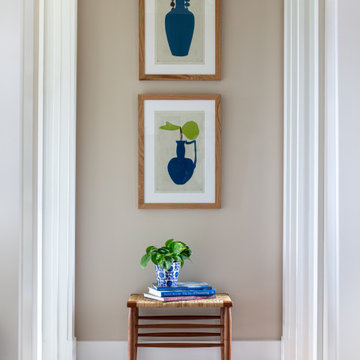
Esempio di un soggiorno country di medie dimensioni e aperto con pareti beige, pavimento in legno massello medio, camino classico, cornice del camino in mattoni e parete attrezzata
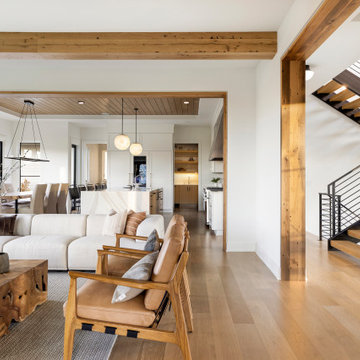
Tucked into the wooded conservation land of Deer Hill Preserve, this stunning residence provides scenic, spacious, and secluded living. The modern exterior of this home is met with similar organic materials and textures throughout the interior–like white oak and natural limestone, as well as soft, neutral colors like white, beige, gray, and black that blend together to create a warm and cozy atmosphere.

6 1/2-inch wide engineered Weathered Maple by Casabella - collection: Provincial, selection: Fredicton
Idee per un soggiorno country aperto con sala formale, pareti bianche, pavimento in legno massello medio, camino classico, pavimento marrone, soffitto a volta e pareti in perlinato
Idee per un soggiorno country aperto con sala formale, pareti bianche, pavimento in legno massello medio, camino classico, pavimento marrone, soffitto a volta e pareti in perlinato

Foto di un soggiorno country aperto con pareti bianche, parquet scuro, camino classico, TV a parete e pavimento marrone
Soggiorni country con camino classico - Foto e idee per arredare
1