Soggiorni con camino classico - Foto e idee per arredare
Filtra anche per:
Budget
Ordina per:Popolari oggi
2901 - 2920 di 240.949 foto
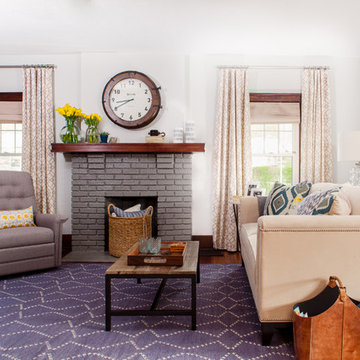
Ispirazione per un soggiorno tradizionale con pareti bianche, parquet scuro, camino classico e cornice del camino in mattoni
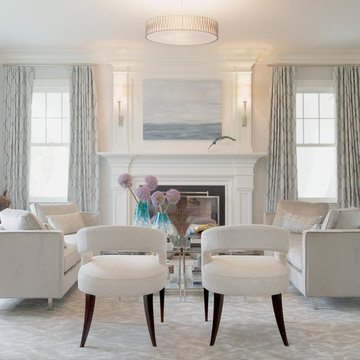
JANE BEILES
Ispirazione per un soggiorno chic con sala formale, pareti bianche, moquette e camino classico
Ispirazione per un soggiorno chic con sala formale, pareti bianche, moquette e camino classico
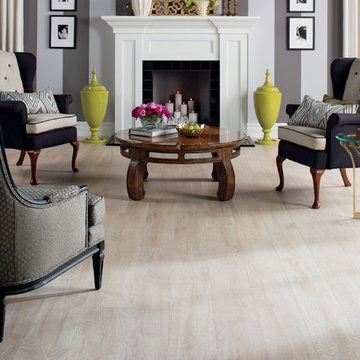
Torlys Reclaimé™ "White Wash Oak" Laminate Flooring
Esempio di un soggiorno classico di medie dimensioni e aperto con libreria, pareti grigie, parquet chiaro, camino classico, cornice del camino in legno e nessuna TV
Esempio di un soggiorno classico di medie dimensioni e aperto con libreria, pareti grigie, parquet chiaro, camino classico, cornice del camino in legno e nessuna TV
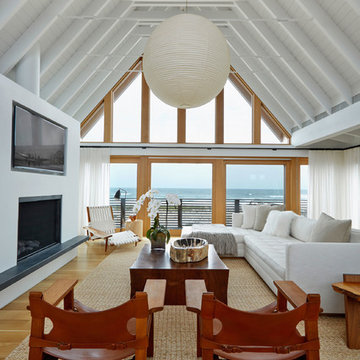
Immagine di un grande soggiorno stile marinaro aperto con pareti bianche, pavimento in legno massello medio, camino classico, cornice del camino in intonaco, TV a parete e pavimento marrone
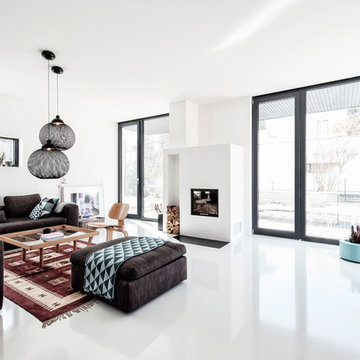
Foto Kai Schlender, www.bugks.com
Foto di un ampio soggiorno moderno chiuso con pareti bianche, camino classico e cornice del camino in intonaco
Foto di un ampio soggiorno moderno chiuso con pareti bianche, camino classico e cornice del camino in intonaco
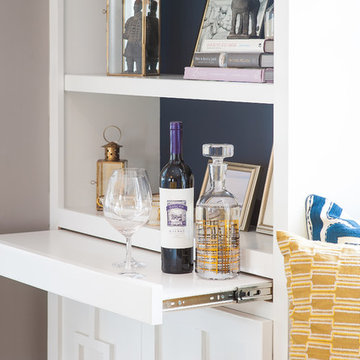
Navy and yellow, navy and gold, navy and mustard, gold glass coffee table, tufted sofa, tufted couch, yellow tufted sofa, yellow tufted couch, mustard tufted sofa, gold chandelier, zanadoo chandelier, black granite fireplace, gold sconces, built in bookshelves, navy bookshelves, painting back of bookshelves, pull out bar top, navy rug, navy geometric rug, french doors, navy velvet chairs, barrel chairs, velvet sofa, navy and yellow pillows, window seat, boll and branch throw, pull out bar top, makeshift bar
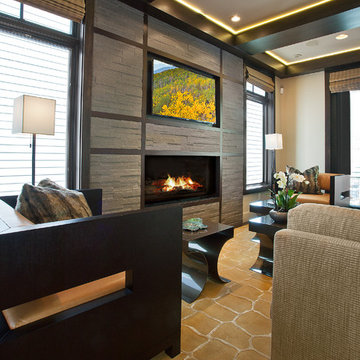
Old Town Park City family room with linear fireplace and recessed tv. Photography by Scott Zimmerman
Ispirazione per un piccolo soggiorno design aperto con pareti beige, moquette, camino classico, cornice del camino piastrellata e TV a parete
Ispirazione per un piccolo soggiorno design aperto con pareti beige, moquette, camino classico, cornice del camino piastrellata e TV a parete
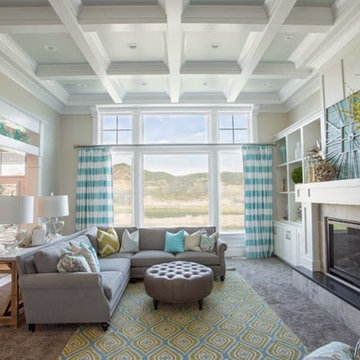
Family room inspiration from Osmond Designs.
Immagine di un grande soggiorno tradizionale aperto con pareti bianche, moquette, camino classico, cornice del camino piastrellata e TV a parete
Immagine di un grande soggiorno tradizionale aperto con pareti bianche, moquette, camino classico, cornice del camino piastrellata e TV a parete
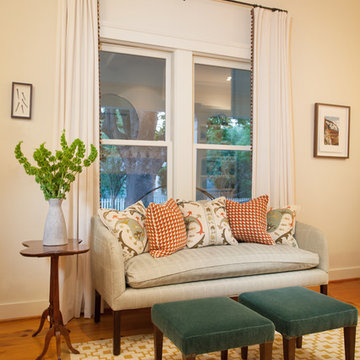
The sette is from the 1940's recovered in a Cowtan and Town herringbone and check fabric. The footstools are custom design and covered in teal mohair. The hourglass side table is antique.

This open floor plan features a fireplace , dining area and slipcovered sectional for watching TV. The kitchen is open to this room. The white wood blinds and pale walls make for a very cailm space.

Foto di un grande soggiorno minimal aperto con sala della musica, pareti bianche, pavimento in cemento, camino classico, cornice del camino in metallo, nessuna TV e pavimento beige
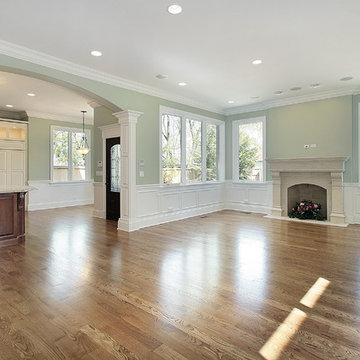
Beautiful family room with kitchen pass through. We removed a load bearing wall to give view to this beautiful kitchen (also remodeled by us. If you would like help with your Louisville remodeling project give us a call (502) 807-4441
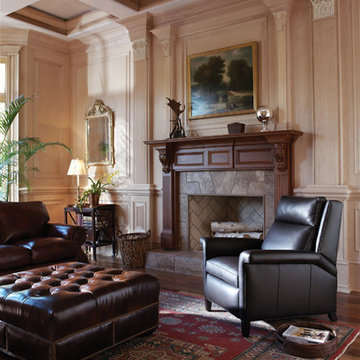
Immagine di un soggiorno classico di medie dimensioni e aperto con sala formale, pareti beige, pavimento in cemento, camino classico, cornice del camino piastrellata e nessuna TV
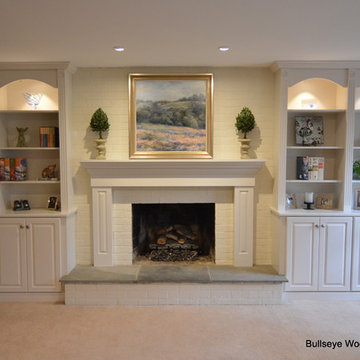
Custom built in bookcases and cabinetry in spacious family room with fluted fillers and rosettes, arched detail, puck lighting, architectural crown, custom fireplace surround and mantel, raised door panels, painted white brick fireplace wall and brushed nickel knobs.
Photo: Jason Jasienowski

LUX Design renovated this living room in Toronto into a dramatic and modern retreat. Complete with a white fireplace created from Callacutta marble able to house a 60" tv with a gas fireplae below this living room makes a statement. Grey built-in lower cabinets with dark walnut wood shelves backed by an antique mirror ad depth to the room and allow for display of interesting accessories and finds. The white coffered ceiling beautifully accents the dark blue / teal tufted couch and a black and white herringbone rug ads a pop of excitement and personality to the space. LUX Interior Design and Renovations Toronto, Calgary, Vancouver.
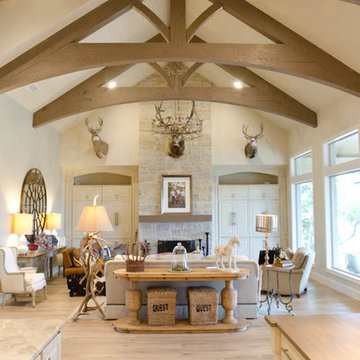
View of great room from kitchen
Esempio di un ampio soggiorno classico aperto con pareti beige, parquet chiaro, camino classico e cornice del camino in pietra
Esempio di un ampio soggiorno classico aperto con pareti beige, parquet chiaro, camino classico e cornice del camino in pietra
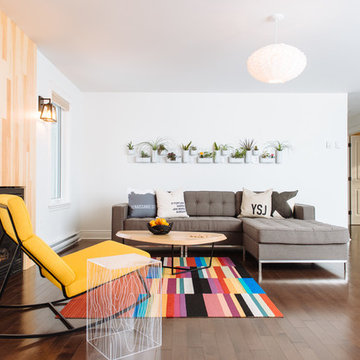
Sean McGrath
Idee per un soggiorno contemporaneo di medie dimensioni e aperto con pareti bianche, parquet scuro, camino classico e cornice del camino in metallo
Idee per un soggiorno contemporaneo di medie dimensioni e aperto con pareti bianche, parquet scuro, camino classico e cornice del camino in metallo
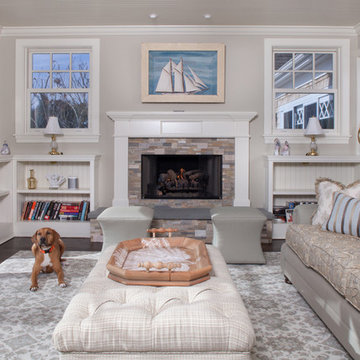
Idee per un soggiorno stile marino aperto con pareti grigie, parquet scuro, camino classico e cornice del camino piastrellata
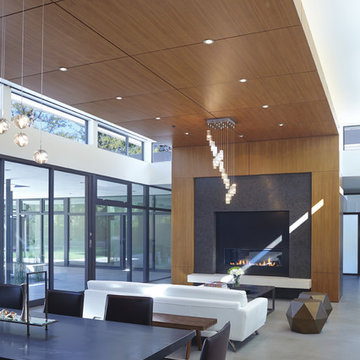
Atherton has many large substantial homes - our clients purchased an existing home on a one acre flag-shaped lot and asked us to design a new dream home for them. The result is a new 7,000 square foot four-building complex consisting of the main house, six-car garage with two car lifts, pool house with a full one bedroom residence inside, and a separate home office /work out gym studio building. A fifty-foot swimming pool was also created with fully landscaped yards.
Given the rectangular shape of the lot, it was decided to angle the house to incoming visitors slightly so as to more dramatically present itself. The house became a classic u-shaped home but Feng Shui design principals were employed directing the placement of the pool house to better contain the energy flow on the site. The main house entry door is then aligned with a special Japanese red maple at the end of a long visual axis at the rear of the site. These angles and alignments set up everything else about the house design and layout, and views from various rooms allow you to see into virtually every space tracking movements of others in the home.
The residence is simply divided into two wings of public use, kitchen and family room, and the other wing of bedrooms, connected by the living and dining great room. Function drove the exterior form of windows and solid walls with a line of clerestory windows which bring light into the middle of the large home. Extensive sun shadow studies with 3D tree modeling led to the unorthodox placement of the pool to the north of the home, but tree shadow tracking showed this to be the sunniest area during the entire year.
Sustainable measures included a full 7.1kW solar photovoltaic array technically making the house off the grid, and arranged so that no panels are visible from the property. A large 16,000 gallon rainwater catchment system consisting of tanks buried below grade was installed. The home is California GreenPoint rated and also features sealed roof soffits and a sealed crawlspace without the usual venting. A whole house computer automation system with server room was installed as well. Heating and cooling utilize hot water radiant heated concrete and wood floors supplemented by heat pump generated heating and cooling.
A compound of buildings created to form balanced relationships between each other, this home is about circulation, light and a balance of form and function.
Photo by John Sutton Photography.
Soggiorni con camino classico - Foto e idee per arredare
146
