Soggiorni classici - Foto e idee per arredare
Filtra anche per:
Budget
Ordina per:Popolari oggi
81 - 100 di 18.348 foto
1 di 3
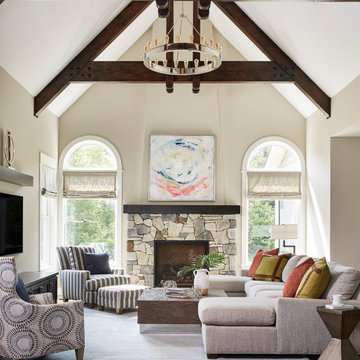
Gorgeous beams highlight the updated family room.
Immagine di un grande soggiorno chic aperto con pareti grigie, parquet chiaro, camino classico, cornice del camino in pietra, TV a parete e pavimento marrone
Immagine di un grande soggiorno chic aperto con pareti grigie, parquet chiaro, camino classico, cornice del camino in pietra, TV a parete e pavimento marrone
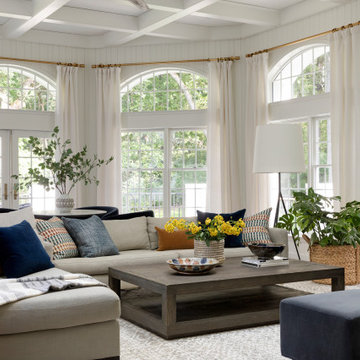
This beautiful French Provincial home is set on 10 acres, nestled perfectly in the oak trees. The original home was built in 1974 and had two large additions added; a great room in 1990 and a main floor master suite in 2001. This was my dream project: a full gut renovation of the entire 4,300 square foot home! I contracted the project myself, and we finished the interior remodel in just six months. The exterior received complete attention as well. The 1970s mottled brown brick went white to completely transform the look from dated to classic French. Inside, walls were removed and doorways widened to create an open floor plan that functions so well for everyday living as well as entertaining. The white walls and white trim make everything new, fresh and bright. It is so rewarding to see something old transformed into something new, more beautiful and more functional.
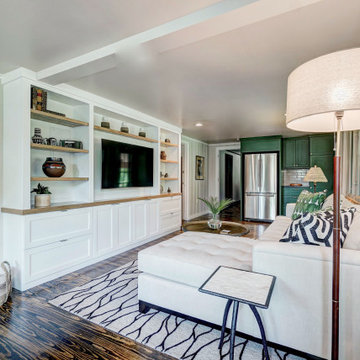
Ispirazione per un piccolo soggiorno tradizionale chiuso con pareti bianche, pavimento in legno massello medio, parete attrezzata e pavimento marrone
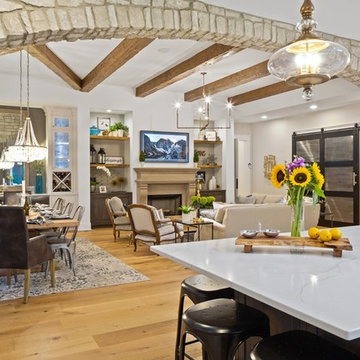
Greg Grupenhof
Ispirazione per un soggiorno chic di medie dimensioni e aperto con pareti grigie, pavimento in legno massello medio, camino classico, cornice del camino in pietra e TV a parete
Ispirazione per un soggiorno chic di medie dimensioni e aperto con pareti grigie, pavimento in legno massello medio, camino classico, cornice del camino in pietra e TV a parete
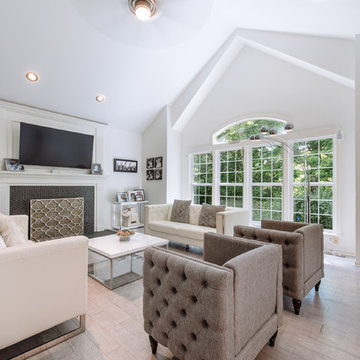
©TylerBreedwellPhotography
Ispirazione per un grande soggiorno tradizionale con pavimento in legno massello medio, sala formale, pareti bianche, camino classico, cornice del camino piastrellata, TV a parete e pavimento beige
Ispirazione per un grande soggiorno tradizionale con pavimento in legno massello medio, sala formale, pareti bianche, camino classico, cornice del camino piastrellata, TV a parete e pavimento beige

Neutral electric and limestone linear fireplace in the mansions living room.
Immagine di un ampio soggiorno chic aperto con pareti beige, pavimento in travertino, camino lineare Ribbon, cornice del camino piastrellata, TV a parete e pavimento multicolore
Immagine di un ampio soggiorno chic aperto con pareti beige, pavimento in travertino, camino lineare Ribbon, cornice del camino piastrellata, TV a parete e pavimento multicolore

Phillip Crocker Photography
This cozy family room is adjacent to the kitchen and also separated from the kitchen by a 9' wide set of three stairs.
Custom millwork designed by McCabe Design & Interiors sets the stage for an inviting and relaxing space. The sectional was sourced from Lee Industries with sunbrella fabric for a lifetime of use. The cozy round chair provides a perfect reading spot. The same leathered black granite was used for the built-ins as was sourced for the kitchen providing continuity and cohesiveness. The mantle legs were sourced through the millwork to ensure the same spray finish as the adjoining millwork and cabinets.
Design features included redesigning the space to enlargen the family room, new doors, windows and blinds, custom millwork design, lighting design, as well as the selection of all materials, furnishings and accessories for this Endlessly Elegant Family Room.
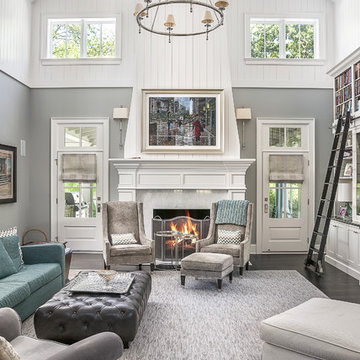
Family Room
Marina Storm - Picture Perfect House
Ispirazione per un grande soggiorno tradizionale aperto con pareti grigie, parquet scuro, camino classico, parete attrezzata e pavimento marrone
Ispirazione per un grande soggiorno tradizionale aperto con pareti grigie, parquet scuro, camino classico, parete attrezzata e pavimento marrone
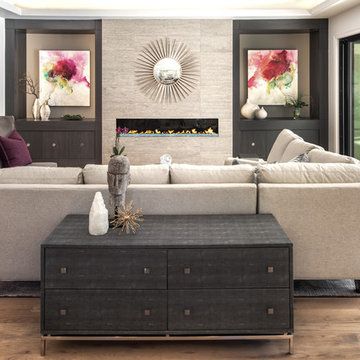
Joe Purvis
Idee per un ampio soggiorno chic aperto con pareti bianche, pavimento in legno massello medio, camino lineare Ribbon e cornice del camino piastrellata
Idee per un ampio soggiorno chic aperto con pareti bianche, pavimento in legno massello medio, camino lineare Ribbon e cornice del camino piastrellata
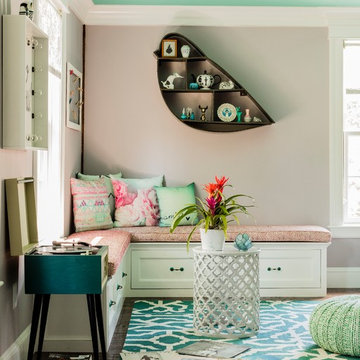
photo: Michael J Lee
Immagine di un grande soggiorno classico chiuso con pareti rosa, pavimento in legno massello medio, camino classico, cornice del camino in pietra, nessuna TV e tappeto
Immagine di un grande soggiorno classico chiuso con pareti rosa, pavimento in legno massello medio, camino classico, cornice del camino in pietra, nessuna TV e tappeto

A basement level family room with music related artwork. Framed album covers and musical instruments reflect the home owners passion and interests.
Photography by: Peter Rymwid
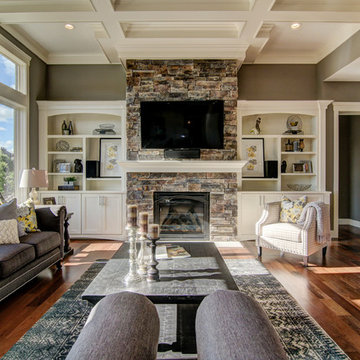
Foto di un grande soggiorno classico aperto con pareti grigie, pavimento in legno massello medio, camino classico e TV a parete
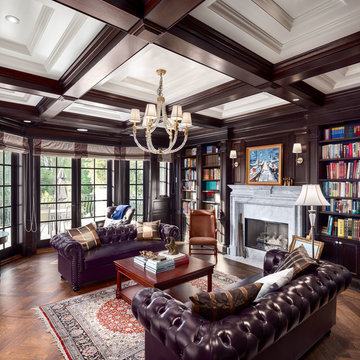
Photos by Darren Sutherland at Snowchimp Creative.
Esempio di un ampio soggiorno classico chiuso con libreria, parquet scuro, camino classico e nessuna TV
Esempio di un ampio soggiorno classico chiuso con libreria, parquet scuro, camino classico e nessuna TV
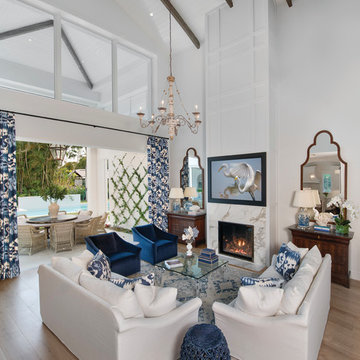
Idee per un grande soggiorno chic aperto con sala formale, pareti bianche, parquet chiaro, camino classico, cornice del camino in pietra, nessuna TV e pavimento marrone
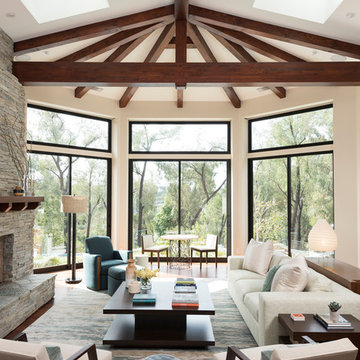
Esempio di un grande soggiorno chic aperto con sala formale, pareti bianche, pavimento in legno massello medio, camino classico, cornice del camino in pietra, nessuna TV e pavimento marrone
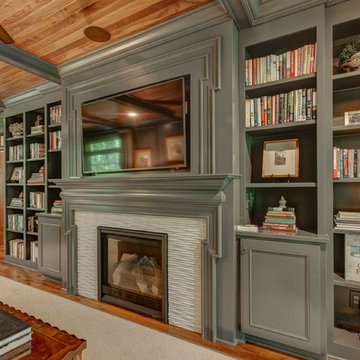
New View Photograghy
Ispirazione per un grande soggiorno tradizionale aperto con pareti grigie, parquet scuro, camino classico, cornice del camino piastrellata e TV a parete
Ispirazione per un grande soggiorno tradizionale aperto con pareti grigie, parquet scuro, camino classico, cornice del camino piastrellata e TV a parete
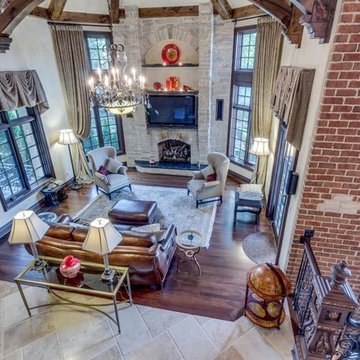
Ispirazione per un grande soggiorno classico aperto con pareti beige, parquet scuro, camino classico, cornice del camino in pietra e TV a parete
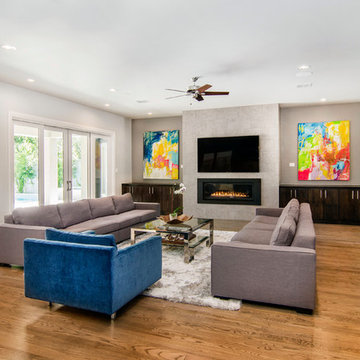
This gorgeous, contemporary custom home built in Dallas boast a beautiful stucco exterior, a backyard oasis and indoor-outdoor living. Gorgeous interior design and finish out from custom wood floors, modern design tile, slab front cabinetry, custom wine room to detailed light fixtures. Architectural Plans by Bob Anderson of Plan Solutions Architects, Layout Design and Management by Chad Hatfield, CR, CKBR. Interior Design by Lindy Jo Crutchfield, Allied ASID. Photography by Lauren Brown of Versatile Imaging.
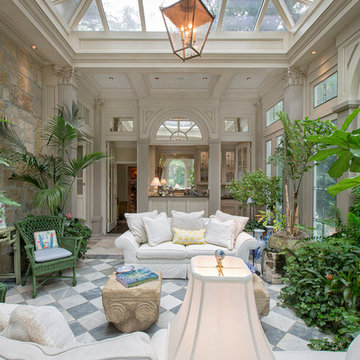
Immagine di un grande soggiorno chic chiuso con pareti bianche e pavimento in marmo
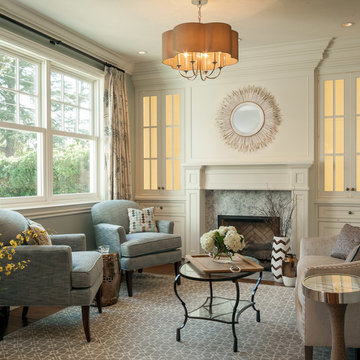
A cozy sitting room with custom upholstered love seat and side chairs. Built-in cabinetry with glass-front doors in a soft white. Custom drapery and accent pillows add a pop of color. Menlo Park, CA.
Drapery and pillows: Riitta Herwitz Design Support
Scott Hargis Photography
Soggiorni classici - Foto e idee per arredare
5