Soggiorni classici - Foto e idee per arredare
Filtra anche per:
Budget
Ordina per:Popolari oggi
41 - 60 di 18.350 foto
1 di 3

Immagine di un grande soggiorno tradizionale aperto con pareti bianche, parquet chiaro, camino lineare Ribbon, cornice del camino in pietra, nessuna TV e pavimento beige

Living room - large transitional living room with modern gas fireplace, Porcelanosa tiles, white flat panel cabinets in Los Altos.
Idee per un grande soggiorno chic aperto con sala formale, pareti grigie, parquet chiaro, camino classico, cornice del camino piastrellata, parete attrezzata e pavimento bianco
Idee per un grande soggiorno chic aperto con sala formale, pareti grigie, parquet chiaro, camino classico, cornice del camino piastrellata, parete attrezzata e pavimento bianco

Meuble sur mesure suspendu avec portes et tiroirs pour offrir un maximum de rangements tout en étant fonctionnel pour ranger le décodeur et les éléments wifi.
Les facades en blanc ne laissent ressortir que le plateau en stratifié coloris chêne miel.
Des éléments suspendus avec et sans porte, viennent créer un élément déstructuré qui apporte une touche d'originalité
De nouveaux rideaux et stores dans le même tissu ont été posés pour créer une harmonie visuelle.

Photography: Alyssa Lee Photography
Immagine di un grande soggiorno chic aperto con camino classico, cornice del camino piastrellata, TV a parete, pareti grigie, parquet chiaro e tappeto
Immagine di un grande soggiorno chic aperto con camino classico, cornice del camino piastrellata, TV a parete, pareti grigie, parquet chiaro e tappeto

Rustic White Interiors
Immagine di un grande soggiorno classico aperto con pareti bianche, parquet scuro, camino classico, cornice del camino in pietra, TV a parete e pavimento marrone
Immagine di un grande soggiorno classico aperto con pareti bianche, parquet scuro, camino classico, cornice del camino in pietra, TV a parete e pavimento marrone

Visit The Korina 14803 Como Circle or call 941 907.8131 for additional information.
3 bedrooms | 4.5 baths | 3 car garage | 4,536 SF
The Korina is John Cannon’s new model home that is inspired by a transitional West Indies style with a contemporary influence. From the cathedral ceilings with custom stained scissor beams in the great room with neighboring pristine white on white main kitchen and chef-grade prep kitchen beyond, to the luxurious spa-like dual master bathrooms, the aesthetics of this home are the epitome of timeless elegance. Every detail is geared toward creating an upscale retreat from the hectic pace of day-to-day life. A neutral backdrop and an abundance of natural light, paired with vibrant accents of yellow, blues, greens and mixed metals shine throughout the home.
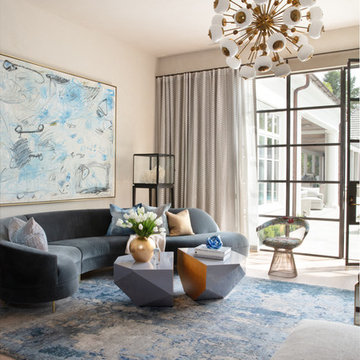
Fine lines and hints of antiquity mixes with curvaceous, geometric accents in the formal salon. Live in the past, future, or a little in-between. Your pick.
Commissioned art: William Mcclure-Birmingham
Console: Greg Boudoin interiors
Sofa: Vladimir Kagan
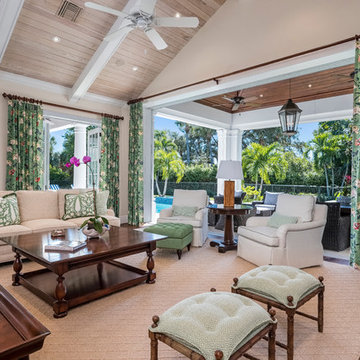
Ron Rosenzweig
Immagine di un grande soggiorno chic con parquet scuro e pavimento marrone
Immagine di un grande soggiorno chic con parquet scuro e pavimento marrone
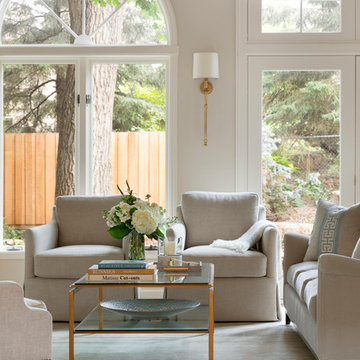
Spacecrafting Photography
Esempio di un grande soggiorno classico con sala formale, pareti beige e parquet scuro
Esempio di un grande soggiorno classico con sala formale, pareti beige e parquet scuro
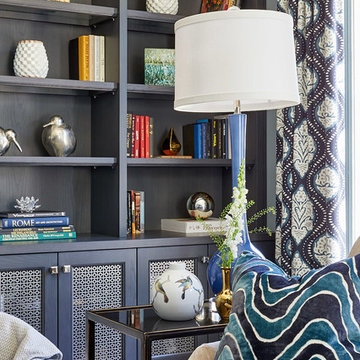
Our goal for this project was to transform this home from family-friendly to an empty nesters sanctuary. We opted for a sophisticated palette throughout the house, featuring blues, greys, taupes, and creams. The punches of colour and classic patterns created a warm environment without sacrificing sophistication.
Home located in Thornhill, Vaughan. Designed by Lumar Interiors who also serve Richmond Hill, Aurora, Nobleton, Newmarket, King City, Markham, Thornhill, York Region, and the Greater Toronto Area.
For more about Lumar Interiors, click here: https://www.lumarinteriors.com/
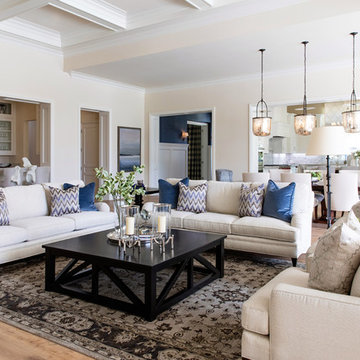
classic design, coffered ceiling, custom build, french white oak floor, new construction,
Immagine di un grande soggiorno chic aperto con pareti beige, pavimento in legno massello medio e pavimento marrone
Immagine di un grande soggiorno chic aperto con pareti beige, pavimento in legno massello medio e pavimento marrone

Idee per un ampio soggiorno tradizionale con pareti beige, parquet scuro e pavimento marrone
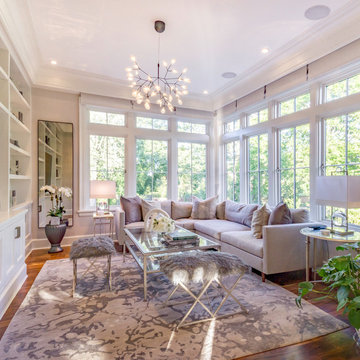
A feminine and comfortable living room is flooded with natural light.
Foto di un grande soggiorno classico chiuso con sala formale, pareti beige, parquet scuro e pavimento marrone
Foto di un grande soggiorno classico chiuso con sala formale, pareti beige, parquet scuro e pavimento marrone
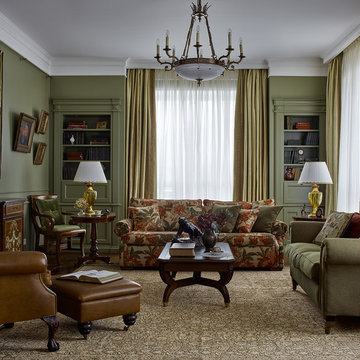
Сергей Ананьев, стилист Наталья Онуфрейчук
Idee per un soggiorno tradizionale di medie dimensioni con libreria e pareti verdi
Idee per un soggiorno tradizionale di medie dimensioni con libreria e pareti verdi

The space was designed to be both formal and relaxed for intimate get-togethers as well as casual family time. The full height windows and transoms fulfill the client’s desire for an abundance of natural light. Chesney’s Contre Coeur interior fireplace metal panel with custom mantel takes center stage in this sophisticated space.
Architecture, Design & Construction by BGD&C
Interior Design by Kaldec Architecture + Design
Exterior Photography: Tony Soluri
Interior Photography: Nathan Kirkman

We were taking cues from french country style for the colours and feel of this house. Soft provincial blues with washed reds, and grey or worn wood tones. I love the big new mantelpiece we fitted, and the new french doors with the mullioned windows, keeping it classic but with a fresh twist by painting the woodwork blue. Photographer: Nick George

Immagine di un ampio soggiorno tradizionale chiuso con cornice del camino piastrellata, sala formale, pareti nere, pavimento in vinile, camino lineare Ribbon, nessuna TV e pavimento nero
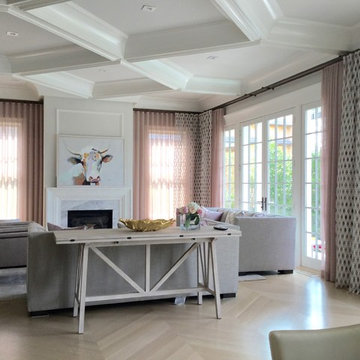
Ispirazione per un grande soggiorno chic aperto con pareti bianche, sala formale, parquet chiaro, camino classico, cornice del camino piastrellata, nessuna TV e pavimento beige
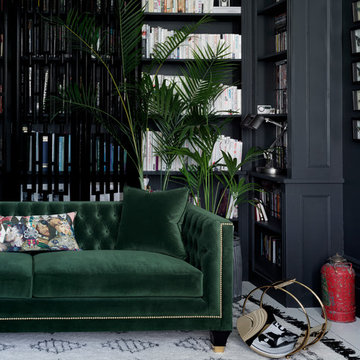
Tailored, Trendy and Art Deco! Balfour is our most charming, luxury sofa boasting a fusion of contemporary and classic style, perfectly combined in this divine hand finished piece. Photographed in House Velvet - Forest Green with gold studding, gold capped feet and lush deep buttoning, one could say this designer sofa is a real stud! Oh, and did we mention that the Balfour sofa comes with one or two complimentary feather filled scatter cushions for that extra snuggle factor, depending on the size. Oooh la la!
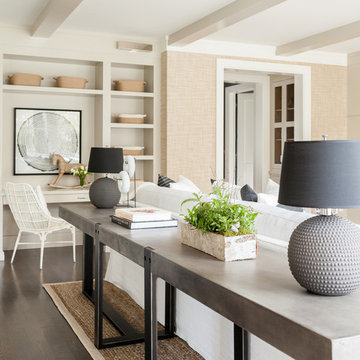
Interior Design, Custom Furniture Design, & Art Curation by Chango & Co.
Photography by Raquel Langworthy
See the project in Architectural Digest
Immagine di un ampio soggiorno classico aperto con pareti beige, parquet scuro, camino classico, cornice del camino in pietra e TV a parete
Immagine di un ampio soggiorno classico aperto con pareti beige, parquet scuro, camino classico, cornice del camino in pietra e TV a parete
Soggiorni classici - Foto e idee per arredare
3