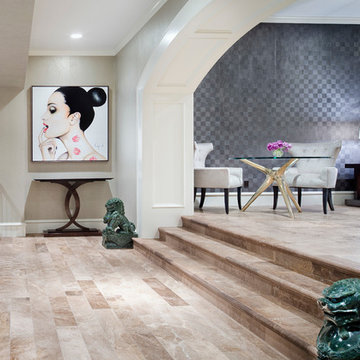Soggiorni classici - Foto e idee per arredare
Filtra anche per:
Budget
Ordina per:Popolari oggi
61 - 80 di 18.350 foto
1 di 3
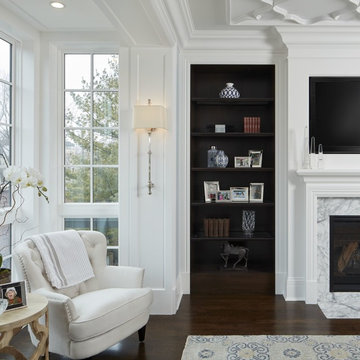
Nathan Kirkman
Immagine di un grande soggiorno tradizionale aperto con pareti bianche, parquet scuro, camino classico e cornice del camino in pietra
Immagine di un grande soggiorno tradizionale aperto con pareti bianche, parquet scuro, camino classico e cornice del camino in pietra

Regan Wood Photography
Esempio di un ampio soggiorno classico chiuso con sala formale, pareti blu, pavimento in legno massello medio, nessun camino e nessuna TV
Esempio di un ampio soggiorno classico chiuso con sala formale, pareti blu, pavimento in legno massello medio, nessun camino e nessuna TV
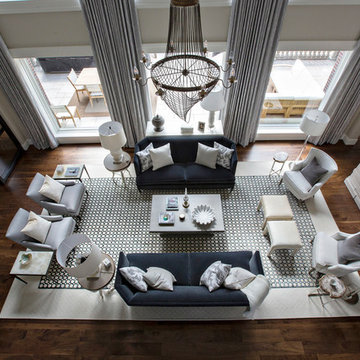
A bird's eye view of the formal living room provides a revealing look at the space plan which allows for seating several guests comfortably. Layered area rugs anchor the arrangement that includes a pair of matching Hickory Chair sofas upholstered in navy mohair. Custom draperies and the stacked marble, open fireplace draw the eye upward.
Heidi Zeiger
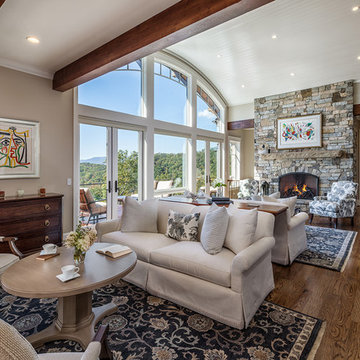
Inspiro 8
Foto di un grande soggiorno tradizionale aperto con pareti beige, parquet scuro, camino classico e cornice del camino in pietra
Foto di un grande soggiorno tradizionale aperto con pareti beige, parquet scuro, camino classico e cornice del camino in pietra
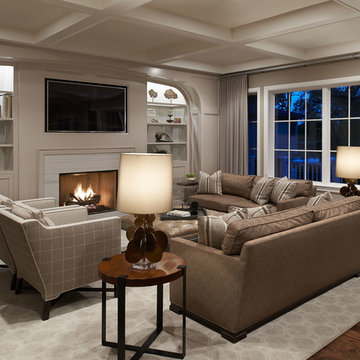
Starting with the planning stages of this home we opened up the floor plan to integrate the kitchen and great room also to be sure they had a clear view of the lake. We added a coffered ceiling to create interest to the room without making it feel overdone. The built-in design has a contemporary edge with just enough softness to keep the great room looking warm and cozy. The decoration in this room has a casual feeling to suit there lifestyle but still does not compromise beauty.
Photography by Carlson Productions, LLC

Foto di un ampio soggiorno chic aperto con sala formale, pareti bianche, moquette, camino classico e cornice del camino in pietra
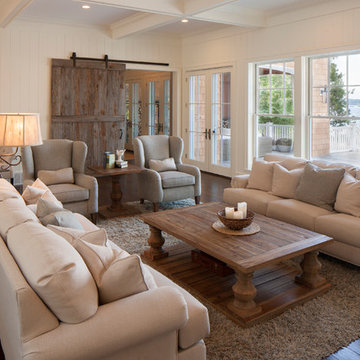
The trim, coffered ceilings, and T&G are the stars in this living room - no need to over-decorate when the trim details shine! The blue stone fireplace is flanked by two cozy, but simple sofas. The reclaimed wood tables and fun shag rug compliment and de-formalize the living room. -photo by TIPPETT PHOTO,Grand Rapids
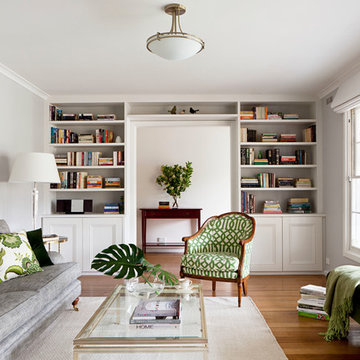
Residential Interior Design & Decoration project by Camilla Molders Design
Photographed by Marcel Aucar for Home Beautiful Magazine Australia
Esempio di un soggiorno chic di medie dimensioni e chiuso con libreria, pareti grigie, pavimento in legno massello medio, nessun camino e nessuna TV
Esempio di un soggiorno chic di medie dimensioni e chiuso con libreria, pareti grigie, pavimento in legno massello medio, nessun camino e nessuna TV
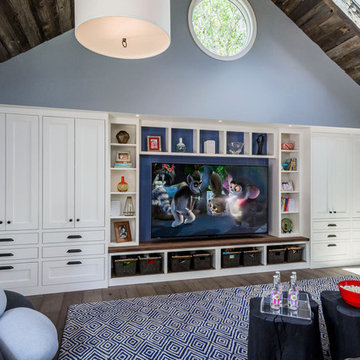
Dennis Mayer Photography
Idee per un grande soggiorno chic con pareti blu, parquet scuro, nessun camino e parete attrezzata
Idee per un grande soggiorno chic con pareti blu, parquet scuro, nessun camino e parete attrezzata
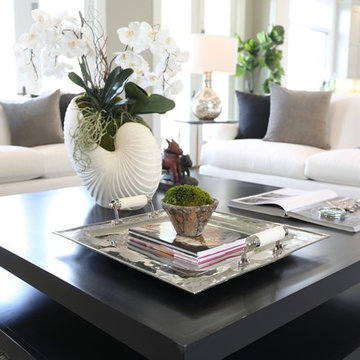
Photography by Mark Liddell and Jared Tafau - TerraGreen Development
Esempio di un grande soggiorno tradizionale aperto con moquette, camino classico, cornice del camino in pietra, TV a parete e pareti bianche
Esempio di un grande soggiorno tradizionale aperto con moquette, camino classico, cornice del camino in pietra, TV a parete e pareti bianche

Idee per un ampio soggiorno chic aperto con libreria, pareti grigie, pavimento in legno massello medio, camino classico, cornice del camino piastrellata e TV autoportante
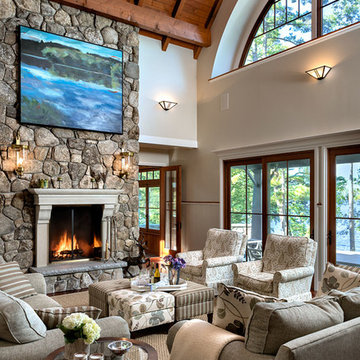
Ispirazione per un ampio soggiorno tradizionale aperto con pareti grigie, parquet scuro, camino classico, cornice del camino in pietra, sala formale, nessuna TV e pavimento marrone

The large pattern of the custom rug is the perfect contrast to the organic pattern of the fireplace and the open, modern concept of the room. A wall of large glass doors open up to views of the Bay, Angel Island, and the San Francisco cityscape.
Photo credit: David Duncan Livingston

Clients' first home and there forever home with a family of four and in laws close, this home needed to be able to grow with the family. This most recent growth included a few home additions including the kids bathrooms (on suite) added on to the East end, the two original bathrooms were converted into one larger hall bath, the kitchen wall was blown out, entrying into a complete 22'x22' great room addition with a mudroom and half bath leading to the garage and the final addition a third car garage. This space is transitional and classic to last the test of time.
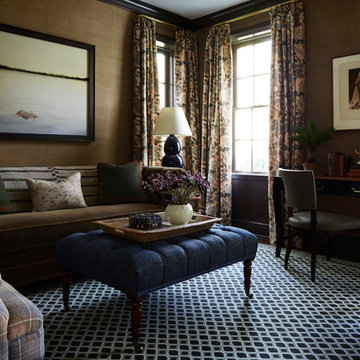
The library features lots of pattern play to give a cozy, lived in feeling that makes it easy to curl up with a good book and stay awhile.
Idee per un soggiorno classico di medie dimensioni
Idee per un soggiorno classico di medie dimensioni
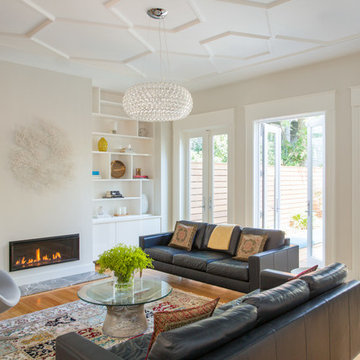
The family room is the hub of the home with two leather sofas, a fireplace, custom built-in shelves for their books and collected objects, and a wall-hung TV for movie watching. The tracery ceiling and glass chandelier continue the repeating geometric and touch of sparkle seen throughout the house. Photo: Eric Roth
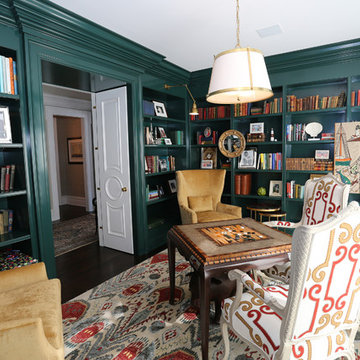
Photography by Keith Scott Morton
From grand estates, to exquisite country homes, to whole house renovations, the quality and attention to detail of a "Significant Homes" custom home is immediately apparent. Full time on-site supervision, a dedicated office staff and hand picked professional craftsmen are the team that take you from groundbreaking to occupancy. Every "Significant Homes" project represents 45 years of luxury homebuilding experience, and a commitment to quality widely recognized by architects, the press and, most of all....thoroughly satisfied homeowners. Our projects have been published in Architectural Digest 6 times along with many other publications and books. Though the lion share of our work has been in Fairfield and Westchester counties, we have built homes in Palm Beach, Aspen, Maine, Nantucket and Long Island.

Interior Design, Interior Architecture, Custom Millwork Design, Furniture Design, Art Curation, & Landscape Architecture by Chango & Co.
Photography by Ball & Albanese
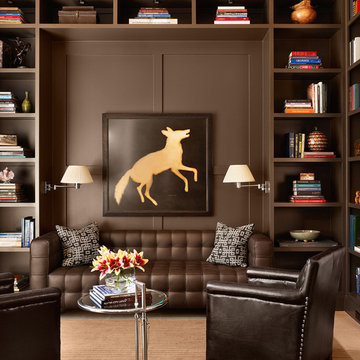
Ryann Ford & Jett Butler
Ispirazione per un soggiorno chic con libreria e pareti marroni
Ispirazione per un soggiorno chic con libreria e pareti marroni
Soggiorni classici - Foto e idee per arredare
4
