Soggiorni classici - Foto e idee per arredare
Filtra anche per:
Budget
Ordina per:Popolari oggi
81 - 100 di 18.336 foto
1 di 3

The fireplace and mantle in the family room. Note the coffered ceiling and the stains tongue and groove ceiling.
The oversized window look out onto the pool and onto the fairway
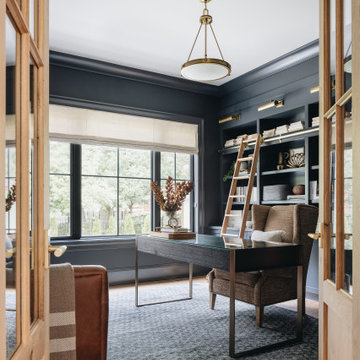
Ispirazione per un grande soggiorno classico aperto con pareti blu, parquet chiaro, nessun camino, nessuna TV e pavimento marrone
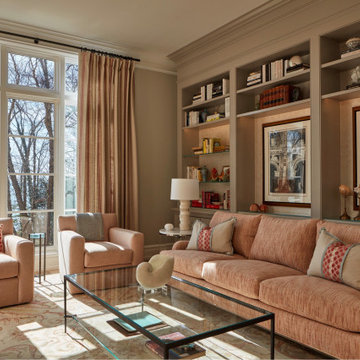
This den is a quite comfortable spot to read, watch tv or just take in the views. Soft hued fabrics from Cowtan & Tout, Kravet give this room a calming sense of style. Dimensional wallpaper on the back wall of the book cases gives the room even more dimension.

This Rivers Spencer living room was designed with the idea of livable luxury in mind. Using soft tones of blues, taupes, and whites the space is serene and comfortable for the home owner. The Susan Harter mural envelopes the room while the hints of modern in the lucite and light fixtures balance the traditional space. The antique wood pieces add warmth to the room.

Modern lake house decorated with warm wood tones and blue accents.
Immagine di un grande soggiorno chic con pareti multicolore, pavimento in laminato, nessun camino e pavimento beige
Immagine di un grande soggiorno chic con pareti multicolore, pavimento in laminato, nessun camino e pavimento beige

Family Room Addition and Remodel featuring patio door, bifold door, tiled fireplace and floating hearth, and floating shelves | Photo: Finger Photography
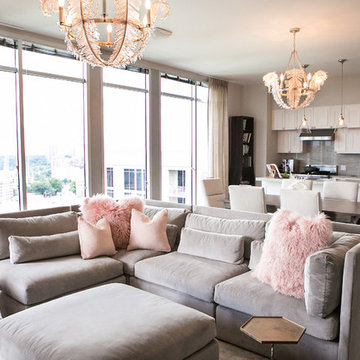
Soft grays, pinks and neutrals makes this high rise luxury condo a place you will rush home to. The comfy velvet couch to eclectic aesthetics brings a mix of textures to the whole house.
Lisa Konz Photography
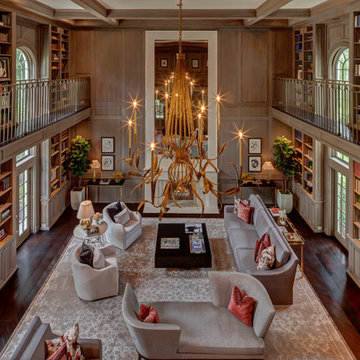
River Oaks, 2014 - Remodel and Additions
Immagine di un ampio soggiorno tradizionale stile loft con libreria, pareti marroni, parquet scuro, camino classico e pavimento marrone
Immagine di un ampio soggiorno tradizionale stile loft con libreria, pareti marroni, parquet scuro, camino classico e pavimento marrone
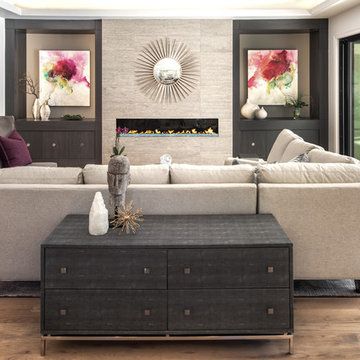
Joe Purvis
Idee per un ampio soggiorno chic aperto con pareti bianche, pavimento in legno massello medio, camino lineare Ribbon e cornice del camino piastrellata
Idee per un ampio soggiorno chic aperto con pareti bianche, pavimento in legno massello medio, camino lineare Ribbon e cornice del camino piastrellata

Immagine di un soggiorno chic di medie dimensioni e chiuso con pareti bianche, parquet chiaro, camino lineare Ribbon, cornice del camino in intonaco e TV a parete
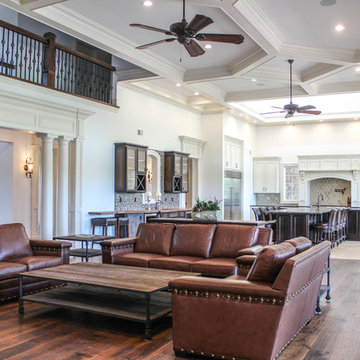
Immagine di un ampio soggiorno tradizionale aperto con pareti beige, pavimento in legno massello medio, camino classico, cornice del camino in pietra, parete attrezzata, sala formale e pavimento marrone
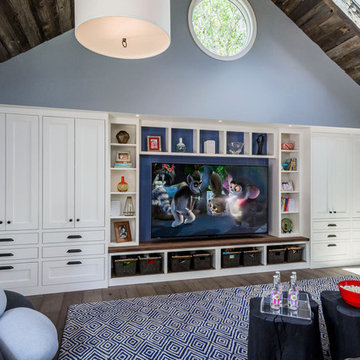
Dennis Mayer Photography
Idee per un grande soggiorno chic con pareti blu, parquet scuro, nessun camino e parete attrezzata
Idee per un grande soggiorno chic con pareti blu, parquet scuro, nessun camino e parete attrezzata
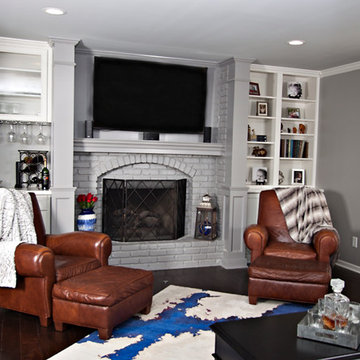
Implementing a bright color to this cozy living room creates contrast to the neutral tones of the white cabinetry and brown chairs. The focal point of this wall becomes the fireplace, framed by built-ins.
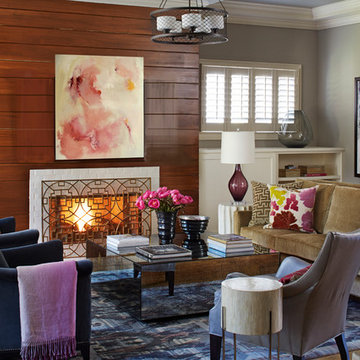
In their once traditional living room, we chose contemporary furniture with rich fabrics and luxe details. A warm fire draws one into the space while the pops of fuchsia make the room feel playful and fresh.
Photographer: Mali Azima
Stylist: Eleanor Roper

Ispirazione per un soggiorno chic di medie dimensioni e chiuso con pareti beige, parquet scuro, libreria, nessun camino, nessuna TV e tappeto

Builder: J. Peterson Homes
Interior Designer: Francesca Owens
Photographers: Ashley Avila Photography, Bill Hebert, & FulView
Capped by a picturesque double chimney and distinguished by its distinctive roof lines and patterned brick, stone and siding, Rookwood draws inspiration from Tudor and Shingle styles, two of the world’s most enduring architectural forms. Popular from about 1890 through 1940, Tudor is characterized by steeply pitched roofs, massive chimneys, tall narrow casement windows and decorative half-timbering. Shingle’s hallmarks include shingled walls, an asymmetrical façade, intersecting cross gables and extensive porches. A masterpiece of wood and stone, there is nothing ordinary about Rookwood, which combines the best of both worlds.
Once inside the foyer, the 3,500-square foot main level opens with a 27-foot central living room with natural fireplace. Nearby is a large kitchen featuring an extended island, hearth room and butler’s pantry with an adjacent formal dining space near the front of the house. Also featured is a sun room and spacious study, both perfect for relaxing, as well as two nearby garages that add up to almost 1,500 square foot of space. A large master suite with bath and walk-in closet which dominates the 2,700-square foot second level which also includes three additional family bedrooms, a convenient laundry and a flexible 580-square-foot bonus space. Downstairs, the lower level boasts approximately 1,000 more square feet of finished space, including a recreation room, guest suite and additional storage.
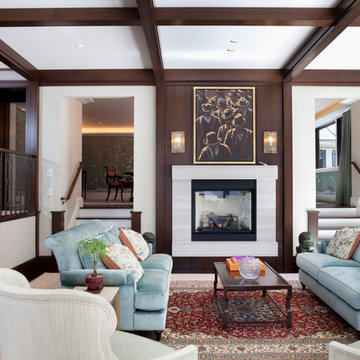
Architect: Morehouse MacDonald Associates
Interior Designer: Annsley Interiors
Photo: Sam Gray Photography
Immagine di un ampio soggiorno chic con pareti bianche, camino classico e cornice del camino in pietra
Immagine di un ampio soggiorno chic con pareti bianche, camino classico e cornice del camino in pietra
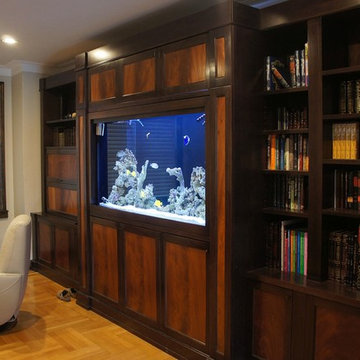
Custom wall-unit saltwater aquarium. This aquarium is 68" long x 24" deep x 36" tall build with starphire "low iron" viewing panel for clear viewing. Aquascaped with Premium cured live rock by aqua creations designers. This marine aquarium is located in Brooklyn NY See more at www.aquacustomfishtanks.com
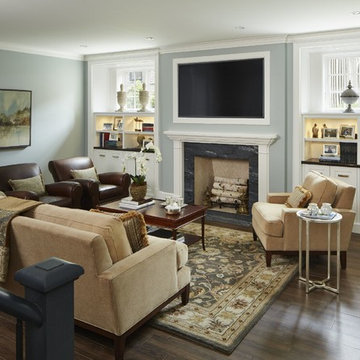
Nathan Kirkman
Ispirazione per un grande soggiorno classico chiuso con pavimento in gres porcellanato, camino classico, cornice del camino in pietra, parete attrezzata e pareti blu
Ispirazione per un grande soggiorno classico chiuso con pavimento in gres porcellanato, camino classico, cornice del camino in pietra, parete attrezzata e pareti blu
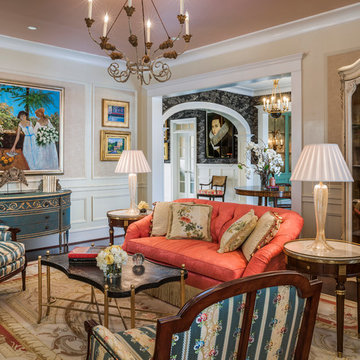
This living room feels modern because of the use of new materials like cork wallcovering in the panels, sleek Murano lamps, and pearlized ceiling paint, that comes off of the bold yet neutral black foyer. Touches of black help to tie the spaces together.
Photo Credits: Tom Crane
Soggiorni classici - Foto e idee per arredare
5