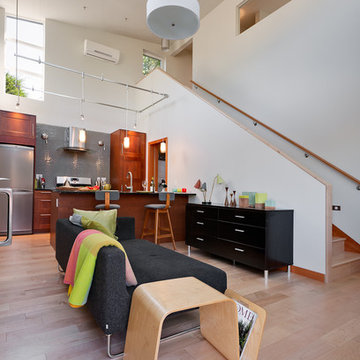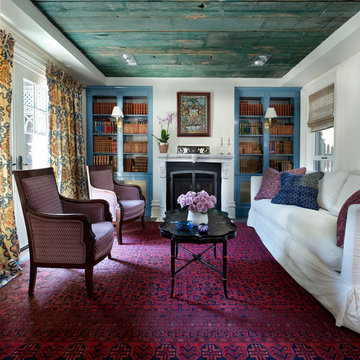Soggiorni aperti - Foto e idee per arredare
Filtra anche per:
Budget
Ordina per:Popolari oggi
101 - 120 di 407 foto
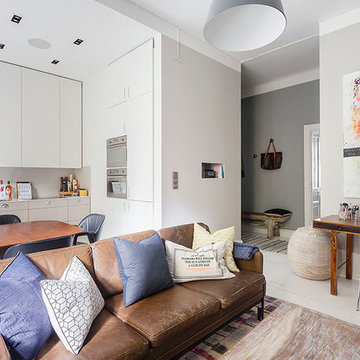
Thomas Nylund
Immagine di un piccolo soggiorno design aperto con pareti grigie, pavimento in legno verniciato, nessun camino, TV a parete e sala formale
Immagine di un piccolo soggiorno design aperto con pareti grigie, pavimento in legno verniciato, nessun camino, TV a parete e sala formale
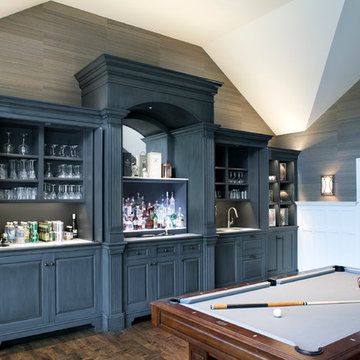
Penza Bailey Architects was contacted to update the main house to suit the next generation of owners, and also expand and renovate the guest apartment. The renovations included a new mudroom and playroom to accommodate the couple and their three very active boys, creating workstations for the boys’ various activities, and renovating several bathrooms. The awkwardly tall vaulted ceilings in the existing great room and dining room were scaled down with lowered tray ceilings, and a new fireplace focal point wall was incorporated in the great room. In addition to the renovations to the focal point of the home, the Owner’s pride and joy includes the new billiard room, transformed from an underutilized living room. The main feature is a full wall of custom cabinetry that hides an electronically secure liquor display that rises out of the cabinet at the push of an iPhone button. In an unexpected request, a new grilling area was designed to accommodate the owner’s gas grill, charcoal grill and smoker for more cooking and entertaining options. This home is definitely ready to accommodate a new generation of hosting social gatherings.
Mitch Allen Photography
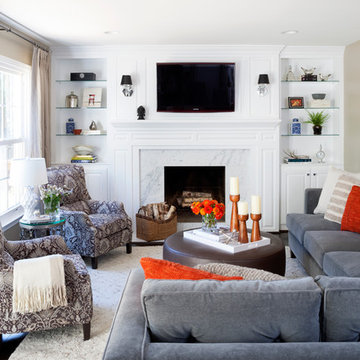
Stacy Zarin Goldberg
Idee per un soggiorno tradizionale di medie dimensioni e aperto con pareti beige, camino classico, cornice del camino piastrellata, TV a parete, pavimento marrone e parquet scuro
Idee per un soggiorno tradizionale di medie dimensioni e aperto con pareti beige, camino classico, cornice del camino piastrellata, TV a parete, pavimento marrone e parquet scuro
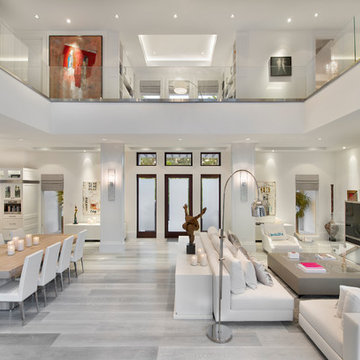
Giovanni Photography
Foto di un soggiorno stile marino aperto con sala formale, pareti bianche, parquet chiaro e pavimento grigio
Foto di un soggiorno stile marino aperto con sala formale, pareti bianche, parquet chiaro e pavimento grigio
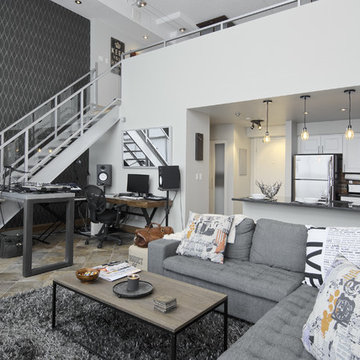
Andrea Simone
Idee per un soggiorno eclettico aperto con pareti bianche
Idee per un soggiorno eclettico aperto con pareti bianche

Martha O'Hara Interiors, Interior Selections & Furnishings | Charles Cudd De Novo, Architecture | Troy Thies Photography | Shannon Gale, Photo Styling
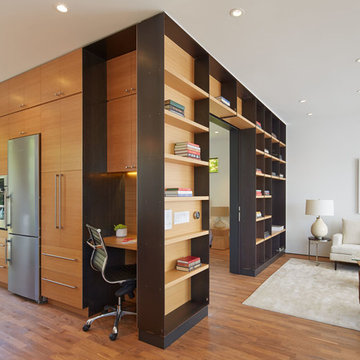
Bruce Damonte
Foto di un piccolo soggiorno design aperto con pareti bianche, pavimento in legno massello medio e libreria
Foto di un piccolo soggiorno design aperto con pareti bianche, pavimento in legno massello medio e libreria
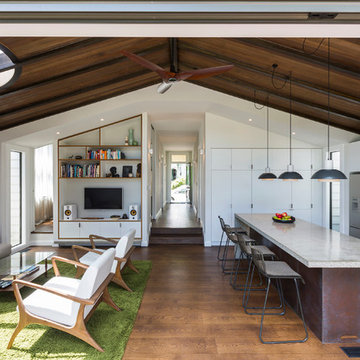
Dave Olsen Photography
Idee per un ampio soggiorno minimal aperto con pareti bianche
Idee per un ampio soggiorno minimal aperto con pareti bianche
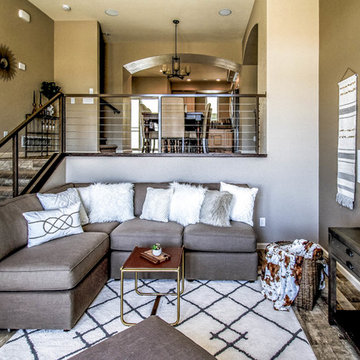
Idee per un piccolo soggiorno tradizionale aperto con sala formale, pareti beige, pavimento in legno massello medio e nessuna TV
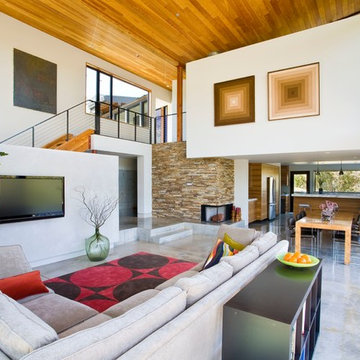
Falcon House is located on Falcon Ridge Road, which winds along a steeply inclined ridge in a stretch of foothills within Carmel Valley in Monterey County. An old lichen covered barn and split rail, cedar fences characterize this area known as Markham Ranch, and contrast sharply with the preponderance of sprawling, large estate-style homes, many more at-home in the Italian countryside than any landscape of California.
Designed for a young family, Falcon House responds to the family’s desire to live a more modest lifestyle, eschewing overt displays of extravagance for an intimate and deferential relation to nature.
The 3,200-square-foot residence occupies a difficult portion of the northern slope of a hillside, overlooking a verdant valley and oriented toward Castle Rock in the distance. The steep terrain necessitated a compartmentalized plan capable of negotiating the gentle hillock at the center of the site. A corridor bridge spans two pieces of the house, uniting living and sleeping spaces and allowing an existing watercourse to flow essentially through the house unobstructed.
Large panels of glass open the living spaces to the landscape, beneath the deep overhang of a butterfly roof. Operable clerestories placed high on the window-wall allow prevailing breezes to cool the interior spaces. The bedroom wing of the house hugs the hillside as it turns to the west, ensuring privacy from the main living spaces. The sense of seclusion and protection of this wing is reinforced by its lower roofline and its embedment into the hill.
Initial resistance by neighboring homeowners has given way to appreciation, having seen the results of careful siting and a material and color palate sympathetic to the surrounding hillsides. The dwelling embodies an attitude of respect for the landscape, and through that perspective Falcon House has become as natural a part of its environment as the hawks flying overhead.
2008 AIA Orange County Chapter Merit Award
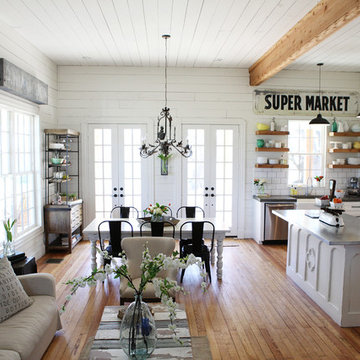
http://mollywinnphotography.com
Foto di un soggiorno stile shabby di medie dimensioni e aperto con pareti bianche, pavimento in legno massello medio e nessuna TV
Foto di un soggiorno stile shabby di medie dimensioni e aperto con pareti bianche, pavimento in legno massello medio e nessuna TV
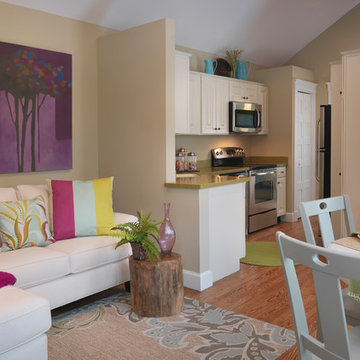
Nat Rea
Ispirazione per un piccolo soggiorno minimal aperto con pareti beige e pavimento in legno massello medio
Ispirazione per un piccolo soggiorno minimal aperto con pareti beige e pavimento in legno massello medio
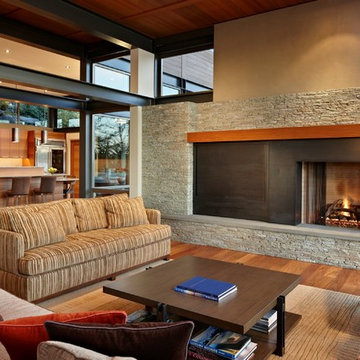
Photo: Ben Benschneider
Ispirazione per un soggiorno design aperto con pareti beige, camino classico e cornice del camino in metallo
Ispirazione per un soggiorno design aperto con pareti beige, camino classico e cornice del camino in metallo
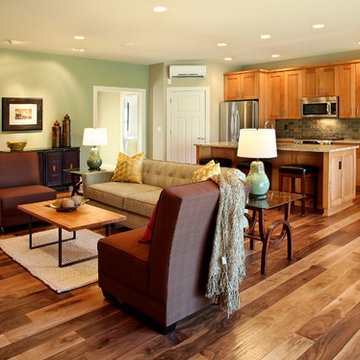
Ispirazione per un soggiorno contemporaneo aperto con pareti verdi, pavimento in legno massello medio e pavimento marrone
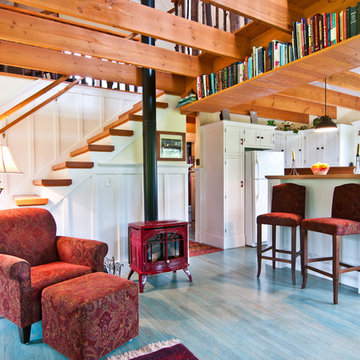
Louise Lakier Photography © 2012 Houzz
Ispirazione per un piccolo soggiorno eclettico aperto con libreria, stufa a legna e pavimento blu
Ispirazione per un piccolo soggiorno eclettico aperto con libreria, stufa a legna e pavimento blu
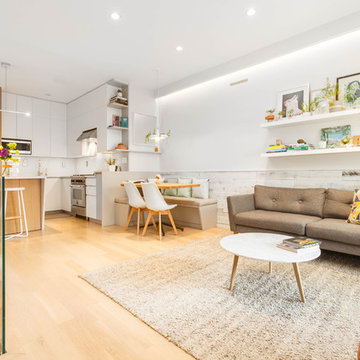
Super fresh! Refinishing the dark stained floors to a matte white oak helped brighten the space tremendously.
Ispirazione per un piccolo soggiorno nordico aperto con pareti bianche e parquet chiaro
Ispirazione per un piccolo soggiorno nordico aperto con pareti bianche e parquet chiaro
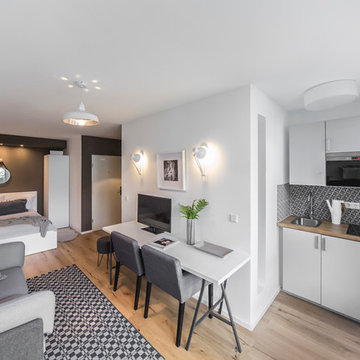
Immagine di un piccolo soggiorno nordico aperto con pareti grigie, pavimento in legno massello medio, nessun camino e TV autoportante
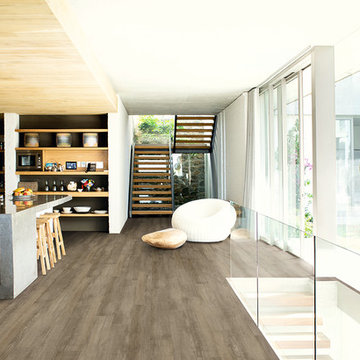
Light Saw Cut Oak 5995
Ispirazione per un piccolo soggiorno design aperto con pareti bianche, parquet scuro, nessun camino e nessuna TV
Ispirazione per un piccolo soggiorno design aperto con pareti bianche, parquet scuro, nessun camino e nessuna TV
Soggiorni aperti - Foto e idee per arredare
6
