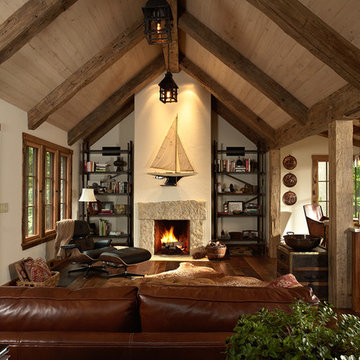Soggiorni aperti - Foto e idee per arredare
Filtra anche per:
Budget
Ordina per:Popolari oggi
41 - 60 di 407 foto
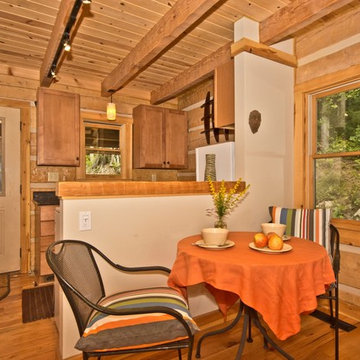
Ispirazione per un piccolo soggiorno stile rurale aperto con pareti beige, pavimento in legno massello medio, stufa a legna e nessuna TV
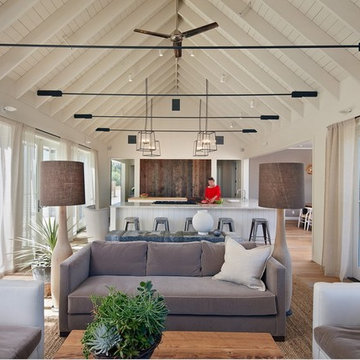
Architect Nick Noyes
Builder: Eddinger Enterprises
Structural Engineer: Duncan Engineering
Interior Designer: C.Miniello Interiors
Materials Supplied by Hudson Street Design/Healdsburg Lumber
Photos by: Bruce Damonte
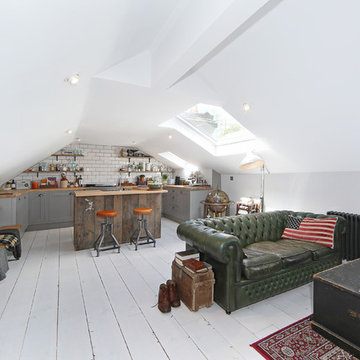
We tried to recycle as much as we could. The floorboards were from an old mill in yorkshire, rough sawn and then waxed white.
Most of the furniture is from a range of Vintage shops around Hackney and flea markets.
The island is wrapped in the old floorboards as well as the kitchen shelves.
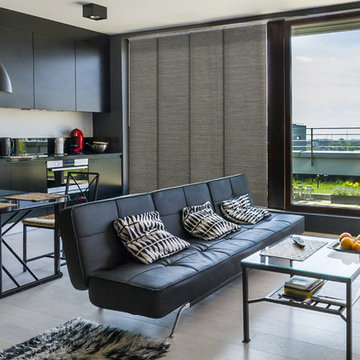
GoDear Design Deluxe Adjustable Sliding Panels are perfect for French doors, patio door, balcony door, closet door, and any large windows. This is also a smart choice for the room divider, which can keep a room private and stylish.

The living room is the centerpiece for this farm animal chic apartment, blending urban, modern & rustic in a uniquely Dallas feel.
Photography by Anthony Ford Photography and Tourmaxx Real Estate Media
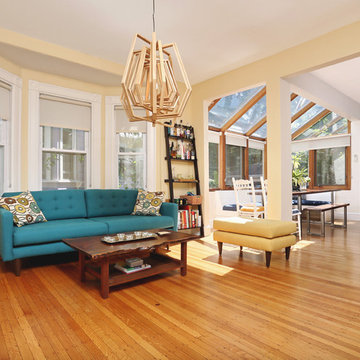
This remodel greatly increased the circulation between the living room area, kitchen, and solarium.
Esempio di un piccolo soggiorno tradizionale aperto con pareti gialle e pavimento in legno massello medio
Esempio di un piccolo soggiorno tradizionale aperto con pareti gialle e pavimento in legno massello medio
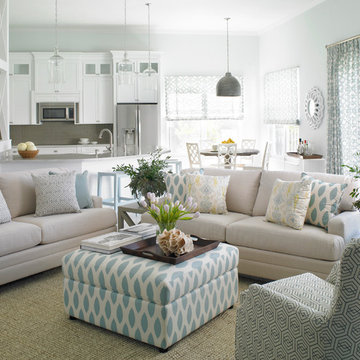
Kitchens should be open and awake just waiting for something to happen. A space that is now a real part of our daily living where we cook and entertain. Coastal accents, aqua galore, and a touch of powder blue. Design by Krista Watterworth Alterman. Photos by Troy Campbell. Krista Watterworth Design Studio, Palm Beach Gardens, Florida.
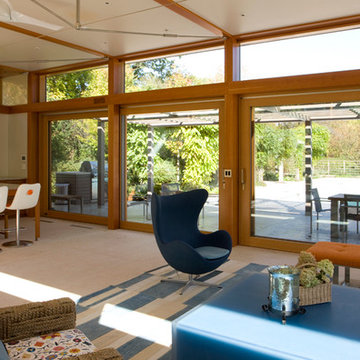
Pool House
The Situation
The owner of a renovated farmhouse wanted to turn the pool area into a space for events and entertaining. The existing pool house already included a full, working kitchen and a lounge area.
Our Approach
Sound Specialists created a system that includes a lighting design with choice of scenes, integrated video and indoor/outdoor audio distribution.
Photos: Leslie Schwartz
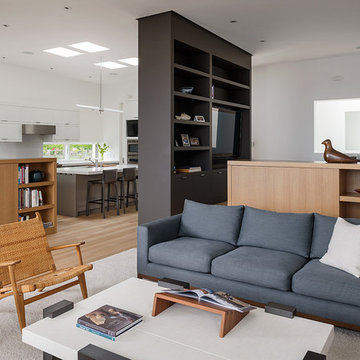
The main living level includes a large kitchen, dining, and living space, connected to two home offices by way of a bridge that extends across the double height entry. This bridge area acts as a gallery of light, allowing filtered light through the skylights above and down to the entry on the ground level.
Photographer: Aaron Leitz
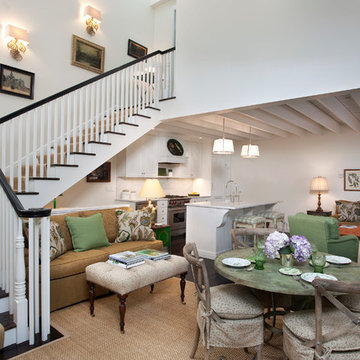
Jeremy Swanson
Esempio di un soggiorno eclettico aperto con pareti bianche
Esempio di un soggiorno eclettico aperto con pareti bianche
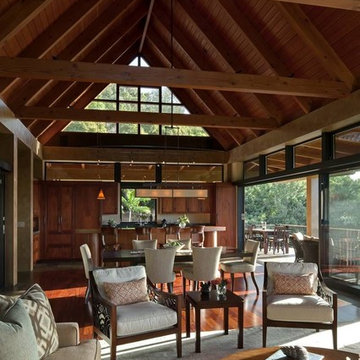
Andrea Brizzi
Immagine di un grande soggiorno tropicale aperto con pareti beige, parquet scuro, camino classico, cornice del camino in intonaco, nessuna TV e pavimento marrone
Immagine di un grande soggiorno tropicale aperto con pareti beige, parquet scuro, camino classico, cornice del camino in intonaco, nessuna TV e pavimento marrone
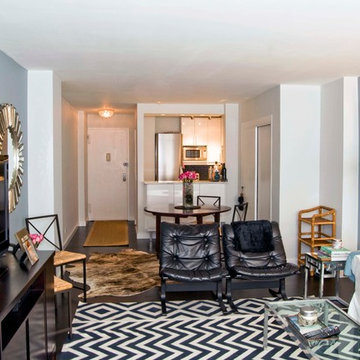
39 Gramercy Park North - Living Room toward the kitchen
Foto di un piccolo soggiorno boho chic aperto con pareti blu
Foto di un piccolo soggiorno boho chic aperto con pareti blu
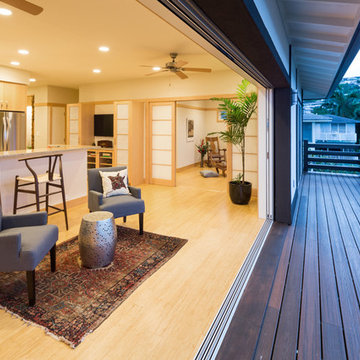
Brad Peebles
Immagine di un piccolo soggiorno etnico aperto con pareti beige, parquet chiaro, nessun camino, sala formale e nessuna TV
Immagine di un piccolo soggiorno etnico aperto con pareti beige, parquet chiaro, nessun camino, sala formale e nessuna TV
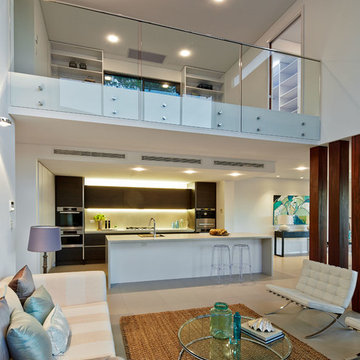
Marian Riabic
Idee per un grande soggiorno minimal aperto con pareti bianche e sala formale
Idee per un grande soggiorno minimal aperto con pareti bianche e sala formale
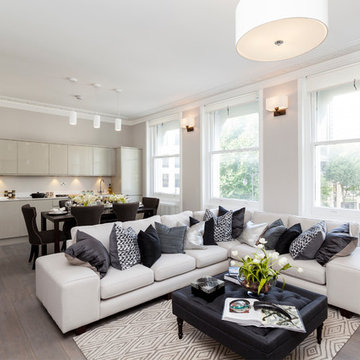
Chris Snook
Esempio di un soggiorno minimal aperto con pareti beige e pavimento in legno massello medio
Esempio di un soggiorno minimal aperto con pareti beige e pavimento in legno massello medio
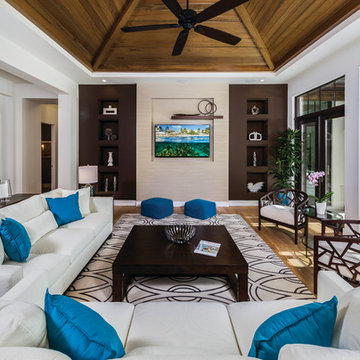
This home was featured in the January 2016 edition of HOME & DESIGN Magazine. To see the rest of the home tour as well as other luxury homes featured, visit http://www.homeanddesign.net/masterfully-built-a-contemporary-twist-on-the-british-west-indies/
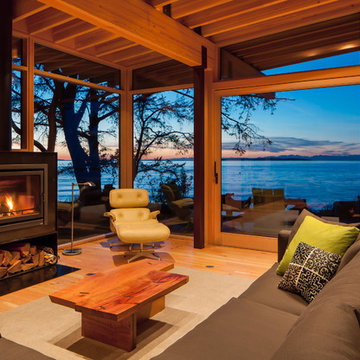
Sean Airhart
Immagine di un soggiorno minimal aperto con pavimento in legno massello medio, cornice del camino in metallo, libreria, camino classico e TV nascosta
Immagine di un soggiorno minimal aperto con pavimento in legno massello medio, cornice del camino in metallo, libreria, camino classico e TV nascosta
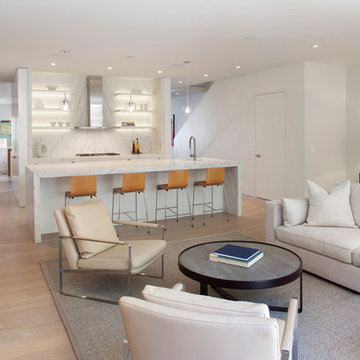
Paul Dyer
Idee per un soggiorno moderno aperto con pareti bianche, parquet chiaro e pavimento beige
Idee per un soggiorno moderno aperto con pareti bianche, parquet chiaro e pavimento beige
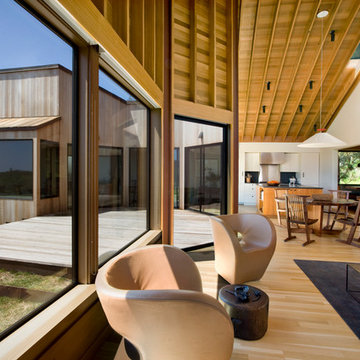
Photo by David Wakely
Esempio di un soggiorno stile rurale aperto con sala formale, pareti bianche, parquet chiaro e nessun camino
Esempio di un soggiorno stile rurale aperto con sala formale, pareti bianche, parquet chiaro e nessun camino
Soggiorni aperti - Foto e idee per arredare
3
